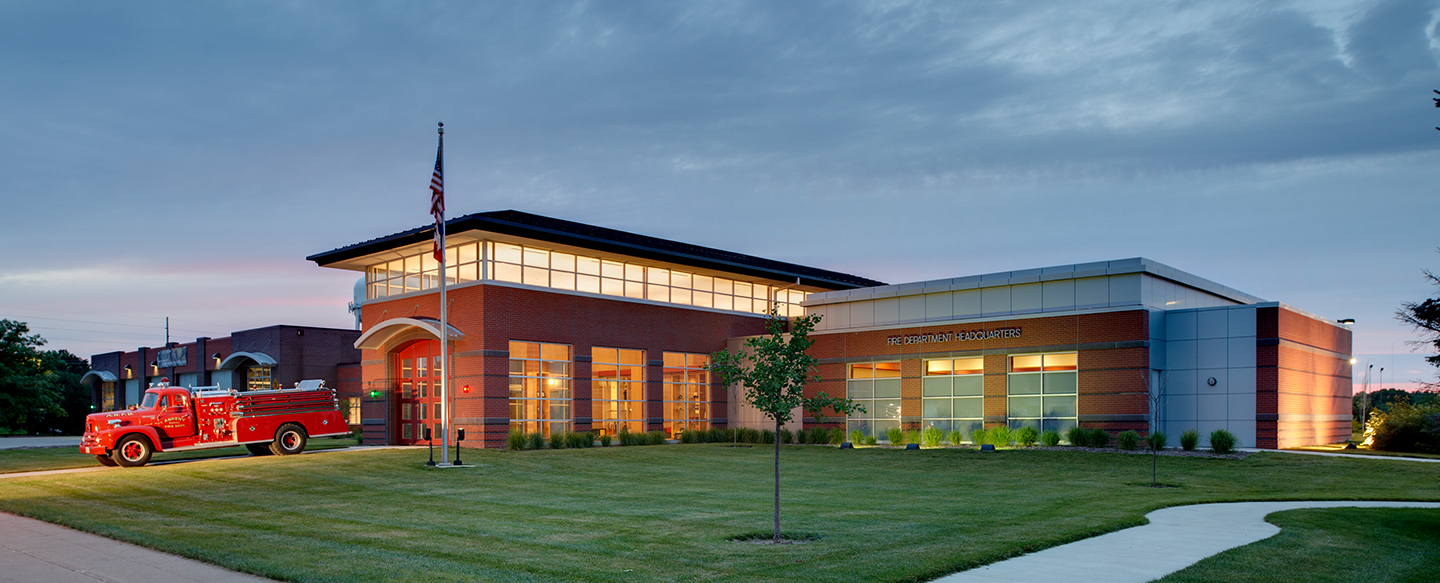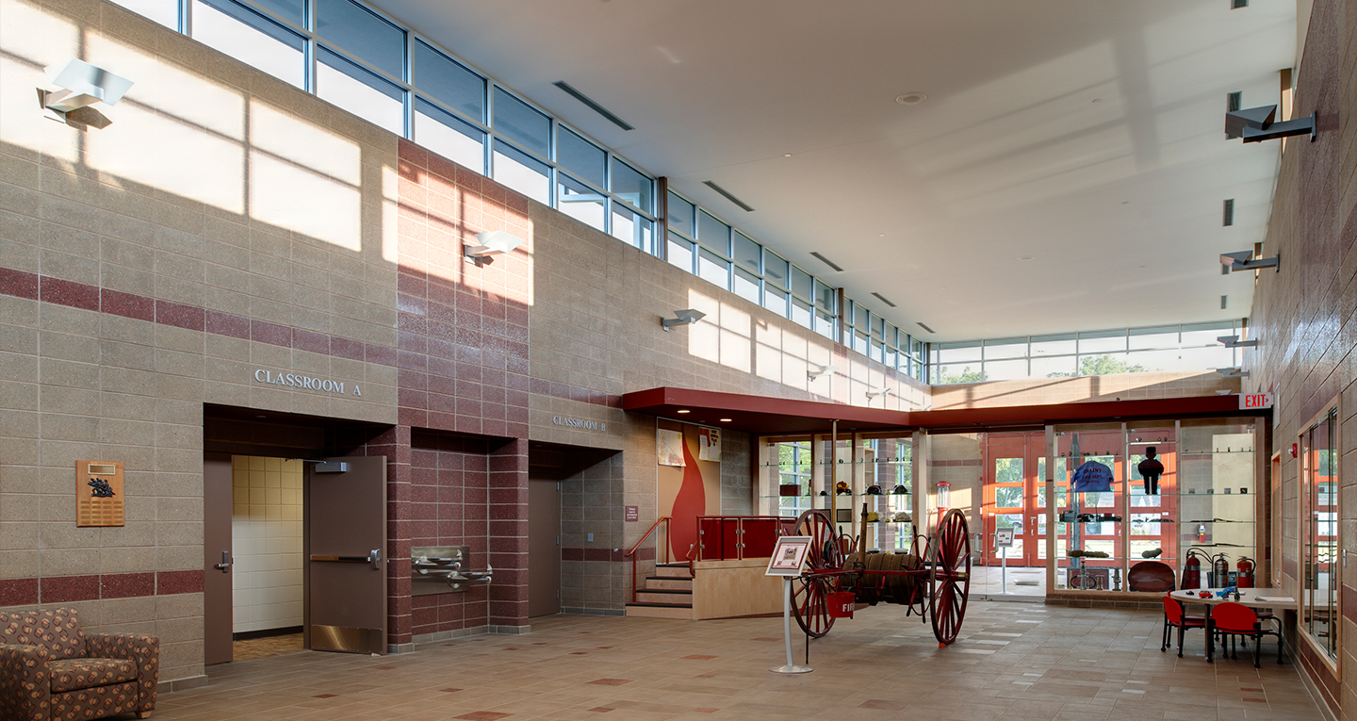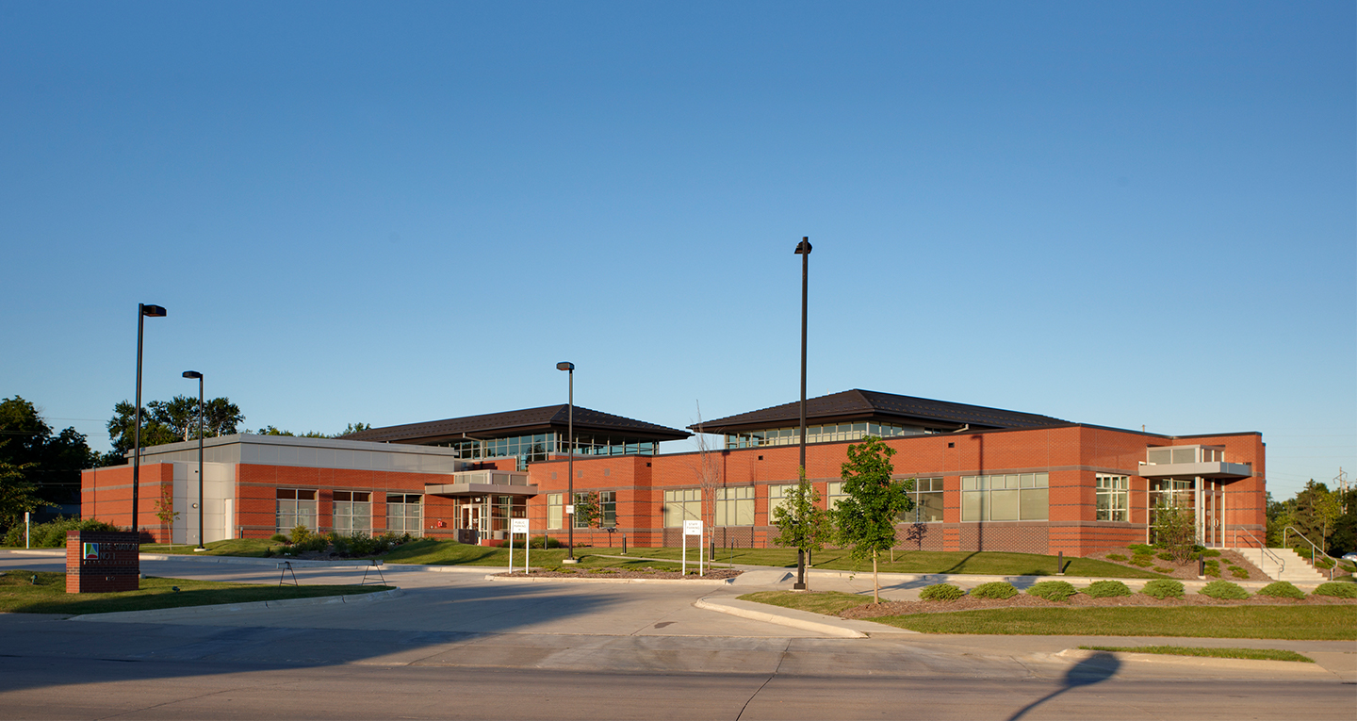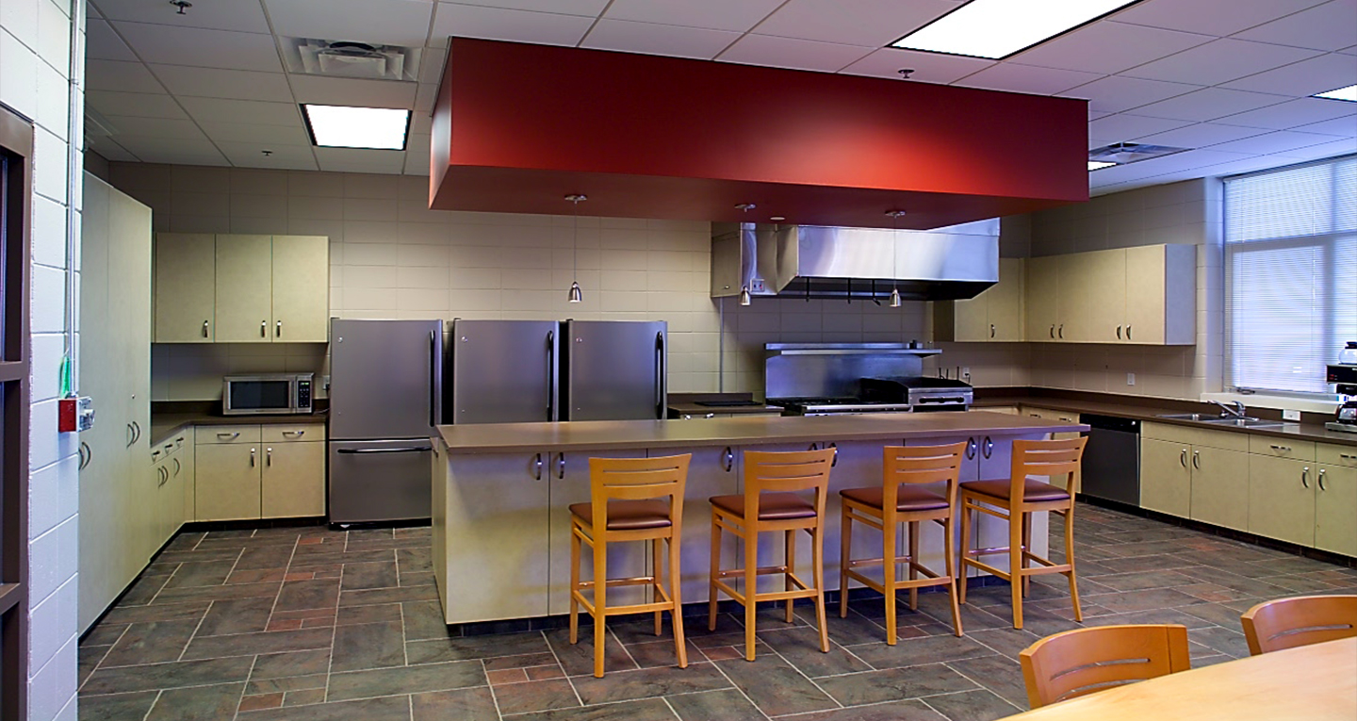City of Ankeny Fire Station Headquarters
SVPA Architects was asked to design a 14,600 s.f. addition that included administrative, fire prevention and training spaces, living quarters, museum and associated support spaces. The project also provided hardened spaces for an emergency operations center/training room.
Completion Date
2008
Project Size
14,600 SF
Type of Delivery
Design Bid Build
Our Solution
An important aspect of this project was maintaining access to and use of the existing fire station during construction. The construction was staged to ensure the fire department was not hampered in their service to the community. The building utilizes phased lighting and geothermal heat pumps are used for heating and cooling the new addition; landscaping controls and cleans stormwater runoff. The building’s energy-efficient design utilizes MidAmerican Energy’s CustomPlus program.




