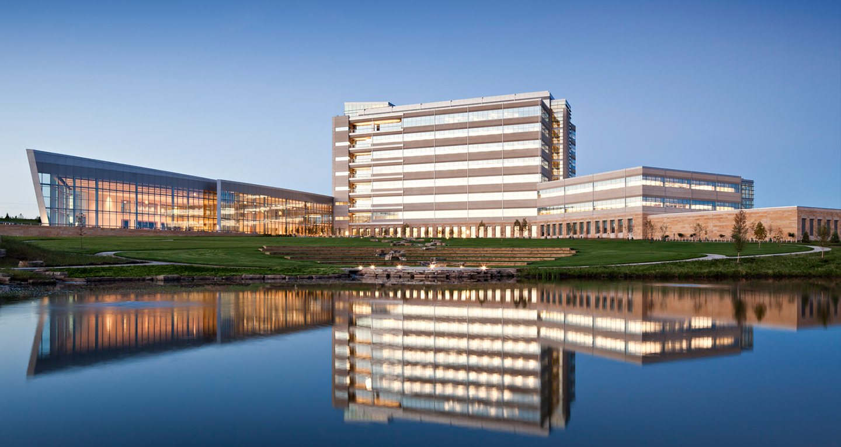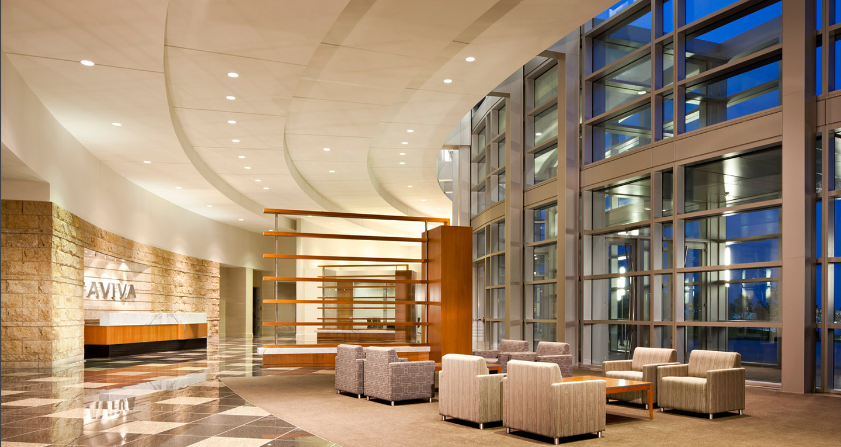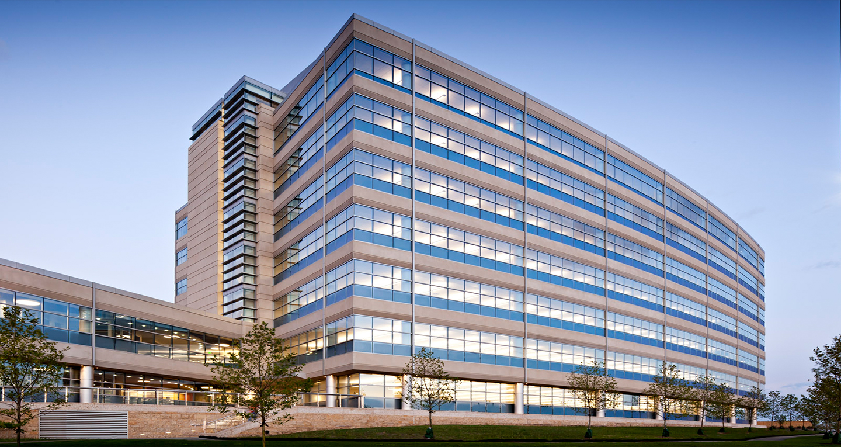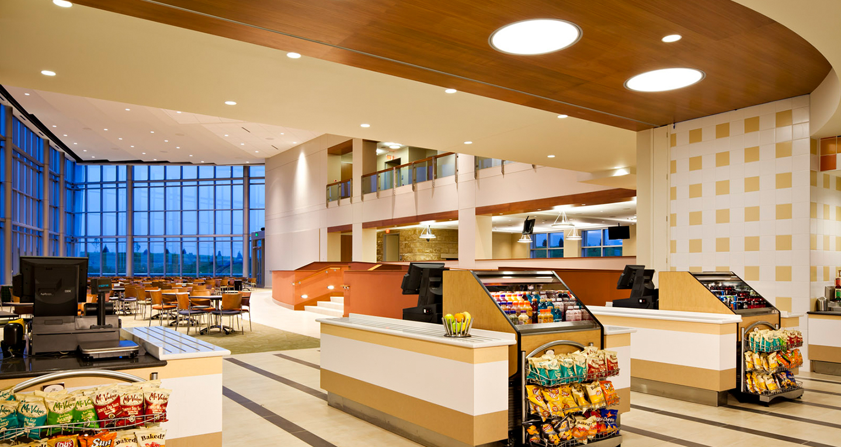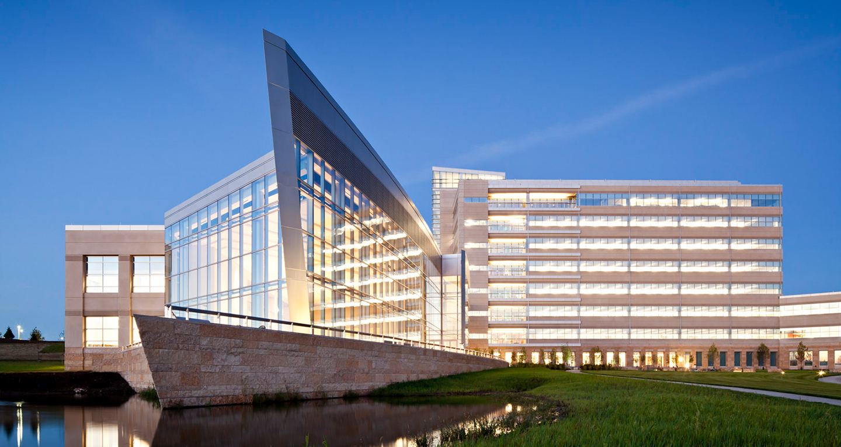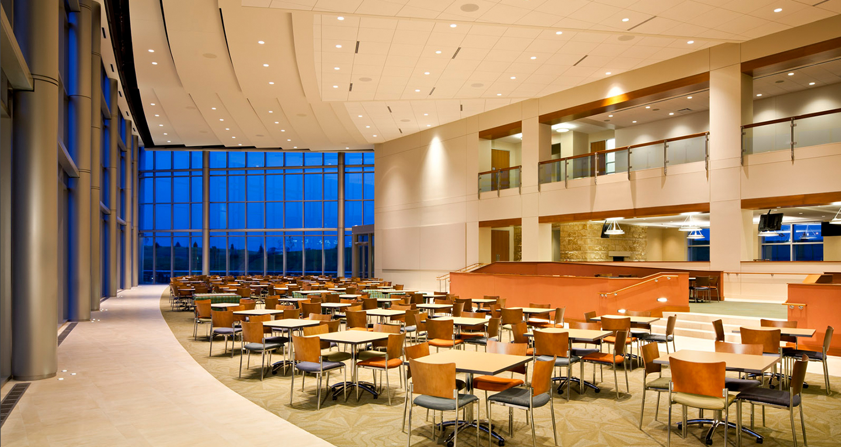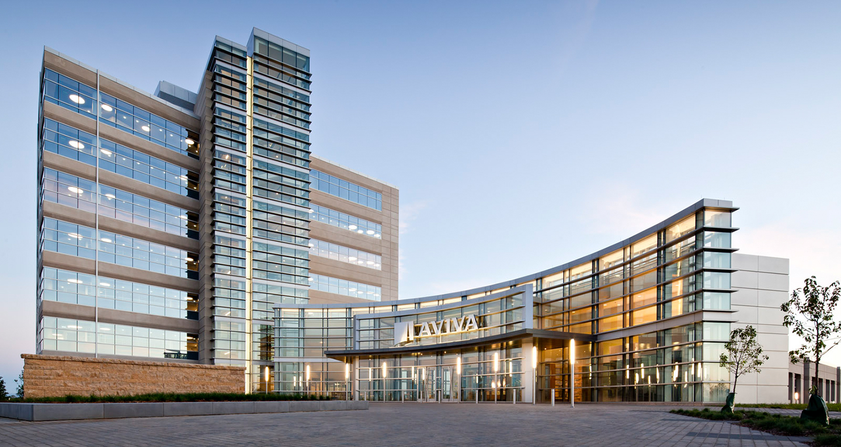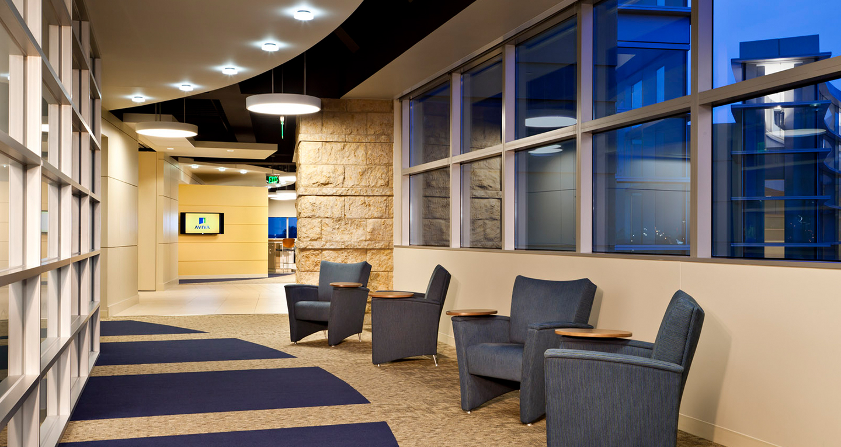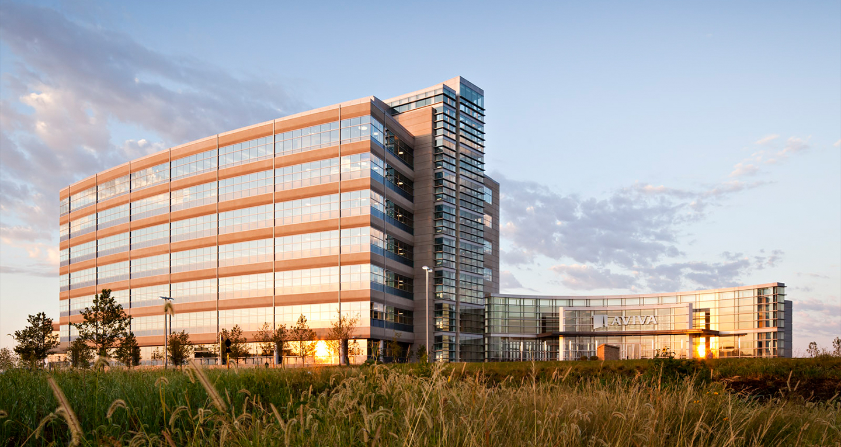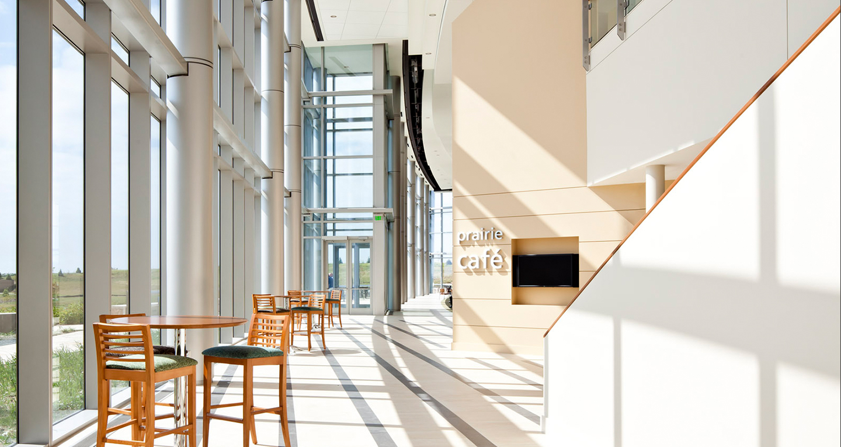Athene USA
In 2010, Aviva USA (now Athene) needed to consolidate its Des Moines operations onto one campus in West Des Moines, Iowa. The client requested an iconic design for the company that not only served their current needs and met requirements for LEED Gold Certification, but also allowed for future expansion.
Completion Date
July 2010
Project Size
390,000 SF
Type of Delivery
Negotiated Contract
Our Solution
The design team divided the facility into a two-story commons building and an eight-story office tower. The commons building houses amenity spaces such as: the main entry, cafeteria, kitchen and servery, training spaces and miscellaneous employee services. The office tower is primarily open plan space with some offices and building support spaces. A sub-grade level of the office building houses underground parking, service entrance and associated support spaces, data center / print room, and fitness center. Building materials used include: glass curtainwall, precast concrete panels, Iowa limestone and aluminum trim.
SVPA was the Architect of Record and HKS was the Design Architect for this project. The building achieved LEED Gold certification. Since the completion of this project, SVPA has continued to do work at Athene, including: a barista in Athene’s Cafe and a small remodel on the eighth floor. SVPA has also been involved in ongoing renovations, including a recent renovation to make a department entirely secure from the rest of the floor, while complementing the existing architecture so it appears seamless.

