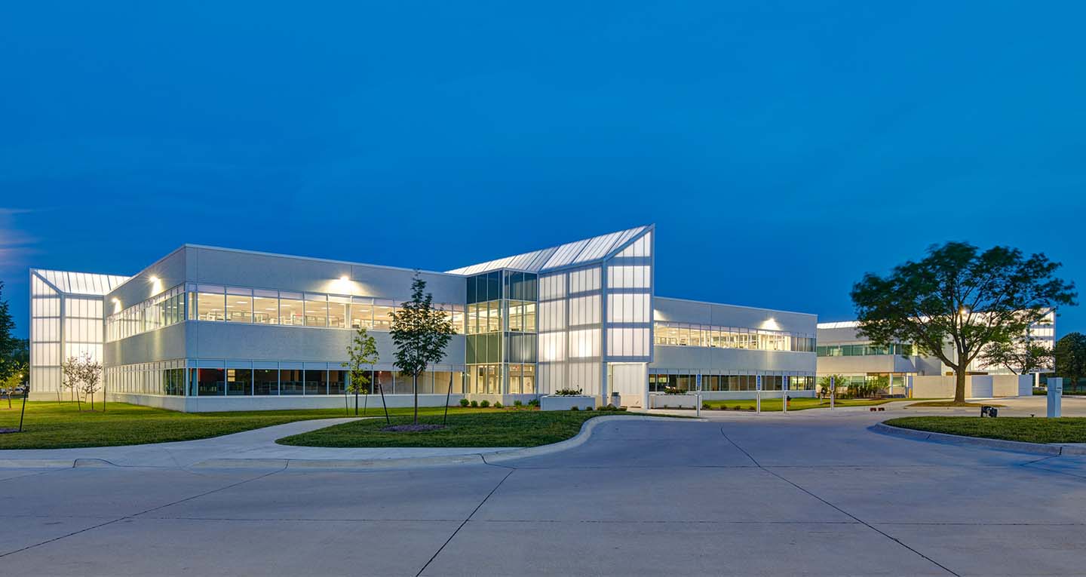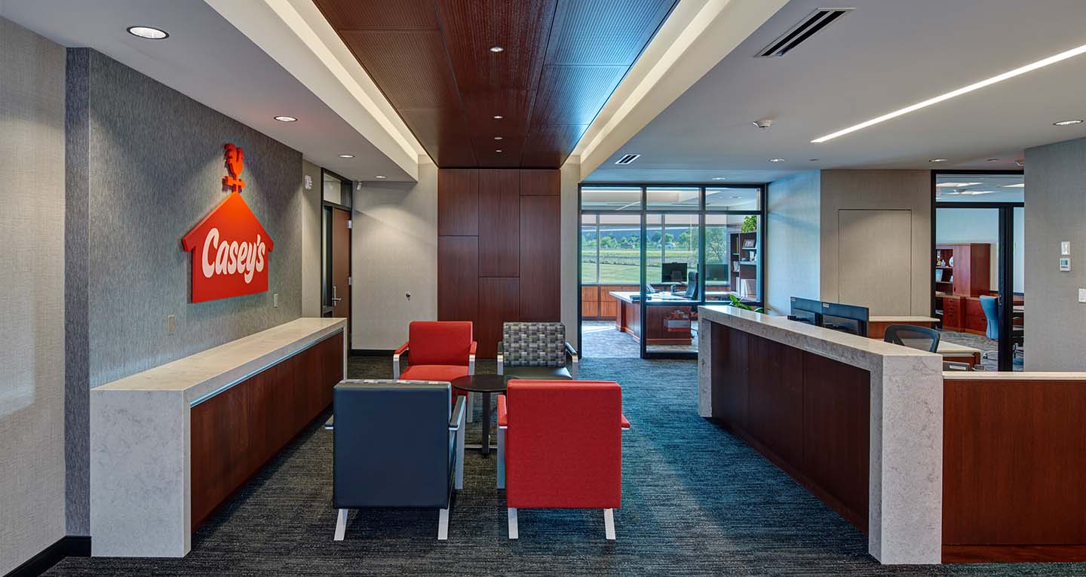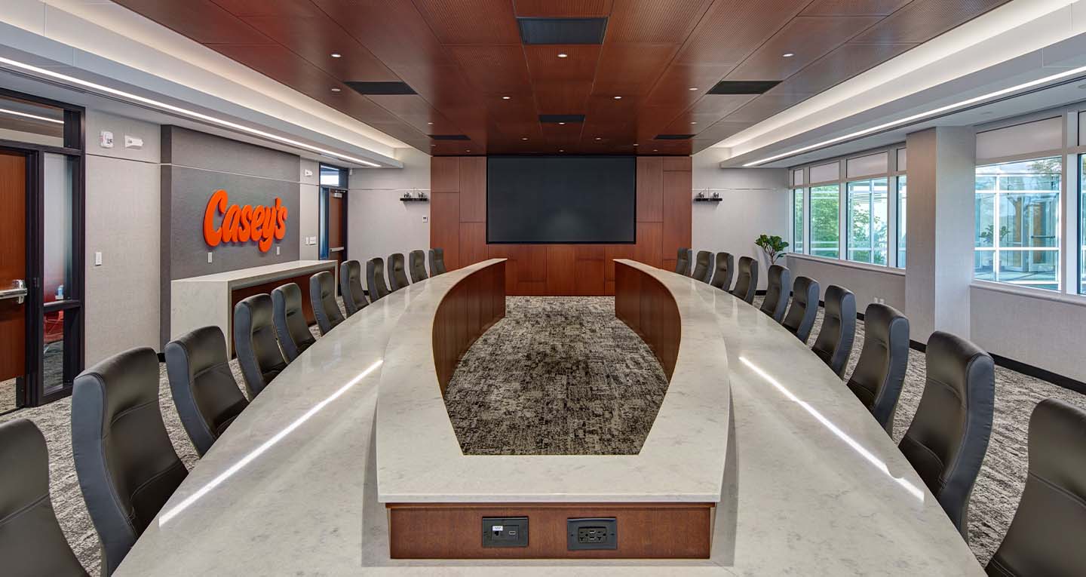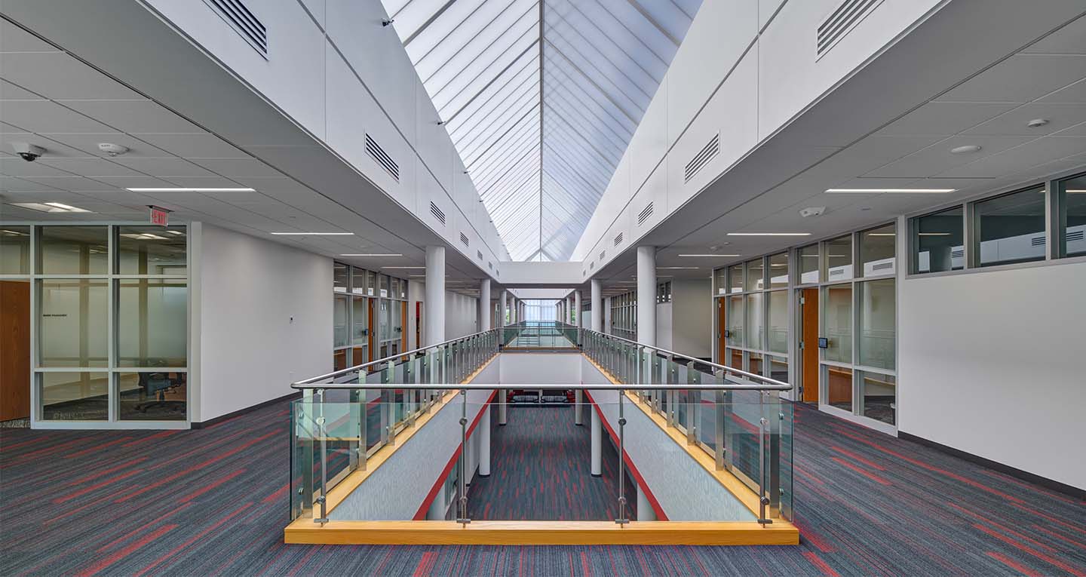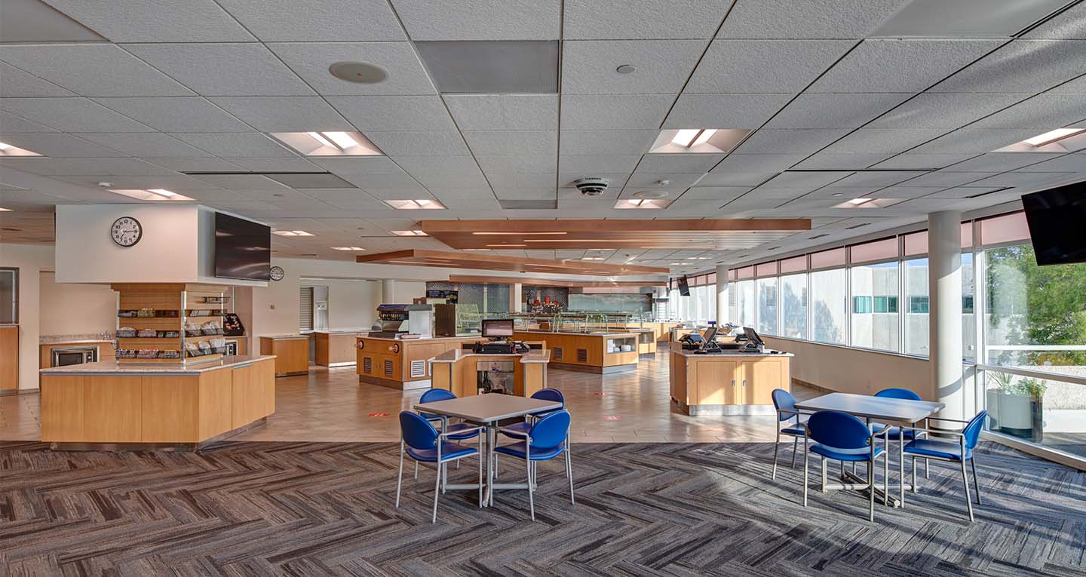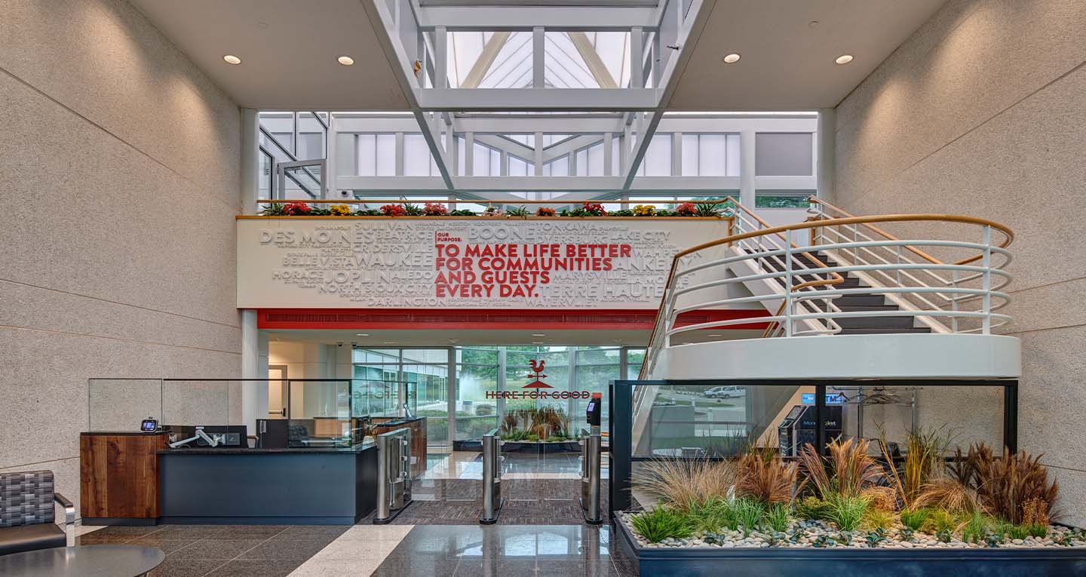Casey’s Corporate Headquarters
SVPA Architects designed the original headquarters for Casey’s General Stores in 1988. In 2018, SVPA was selected to renovate the original office building along with a major expansion to support their growing business. Other projects included a new Tote Wash Building that attaches to the existing warehouse and a renovation of the existing Vehicle Maintenance Building.
Completion Date
June 2020
Project Size
363,371 SF
Type of Delivery
Negotiated Contract
Our Solution
Casey’s had outgrown their existing office space, so SVPA provided a facilities assessment that led to improving the office by renovating most of the spaces and rearranging department locations. The existing cafeteria and executive suite were also renovated. Revamping the existing space also added much needed support space for a more collaborative workforce with additional office space to accommodate future growth. Years of degradation to the existing skylight and window panels warranted a comprehensive replacement, which posed a challenge while the space was occupied by staff. The design for the project was a two-phase process that allowed for employees to use a new parking lot ahead of building the addition that would be located on the existing parking lot.

