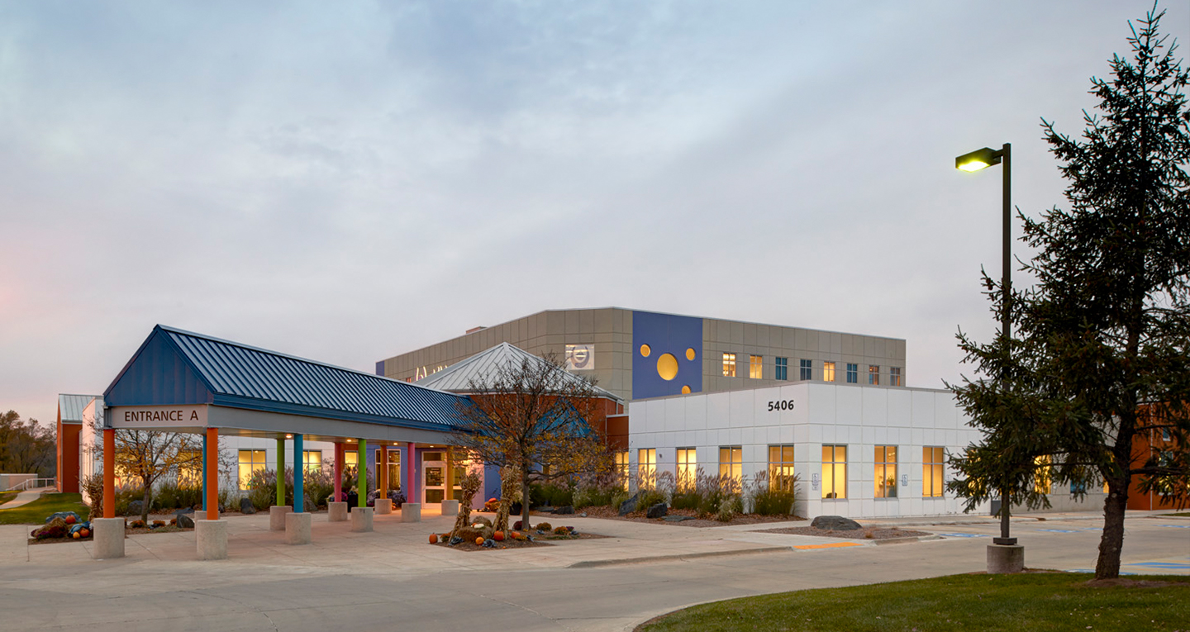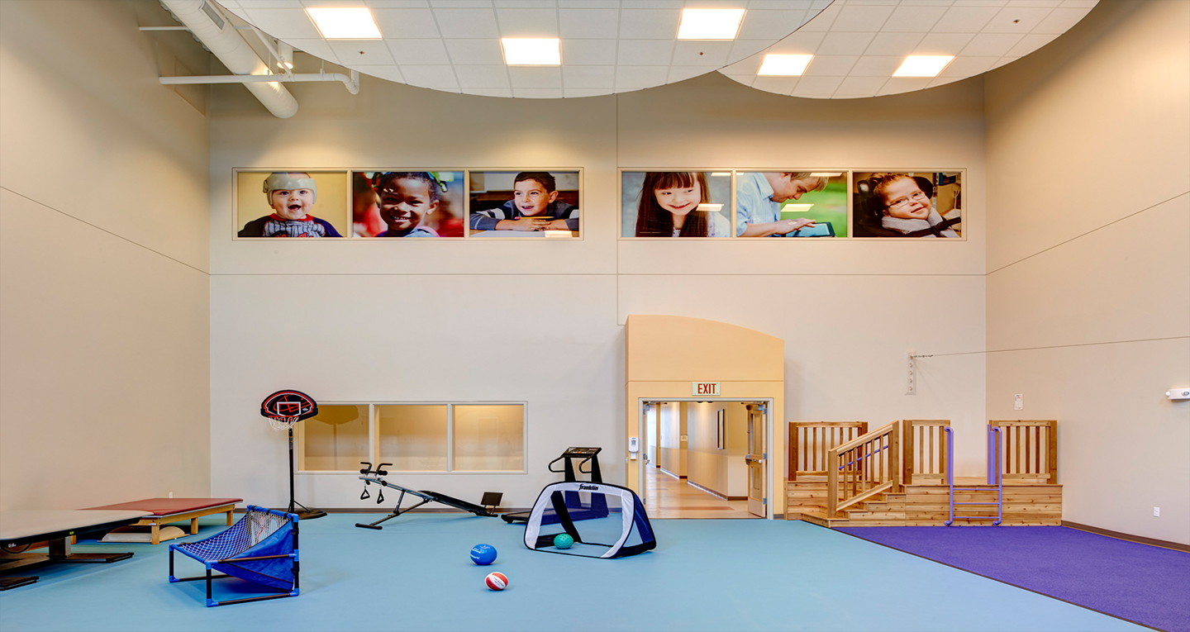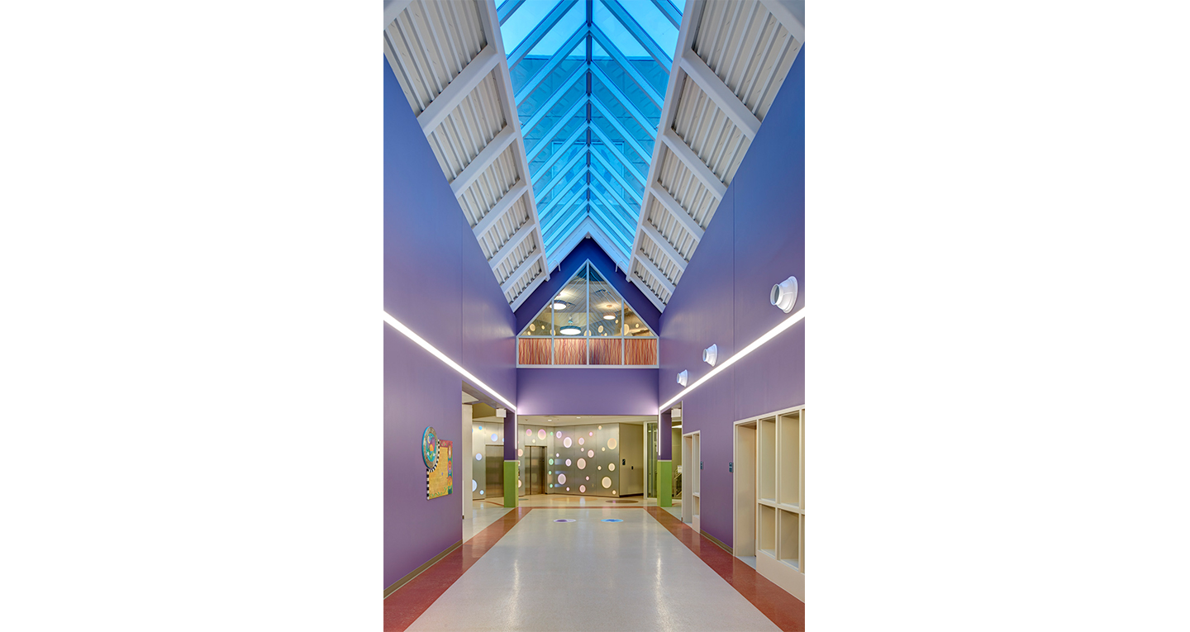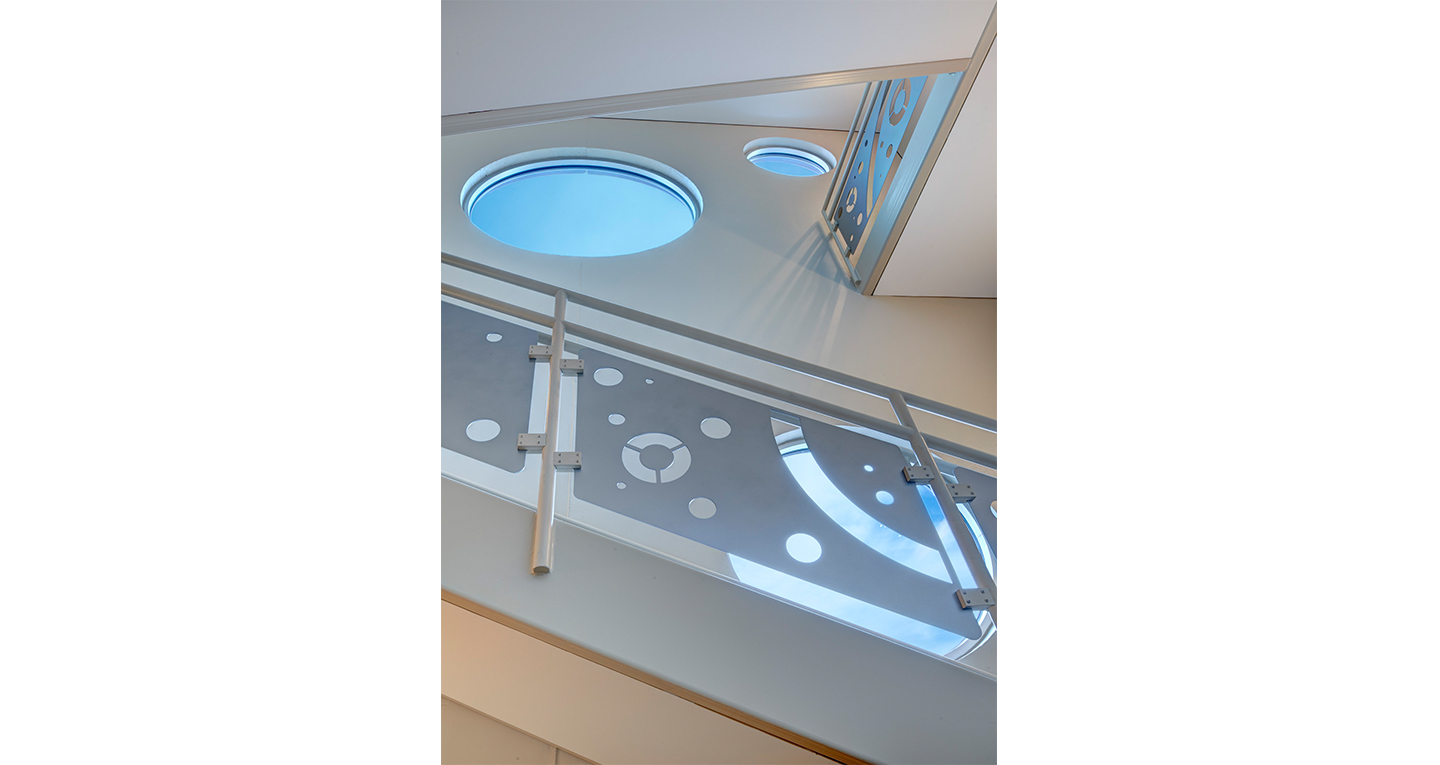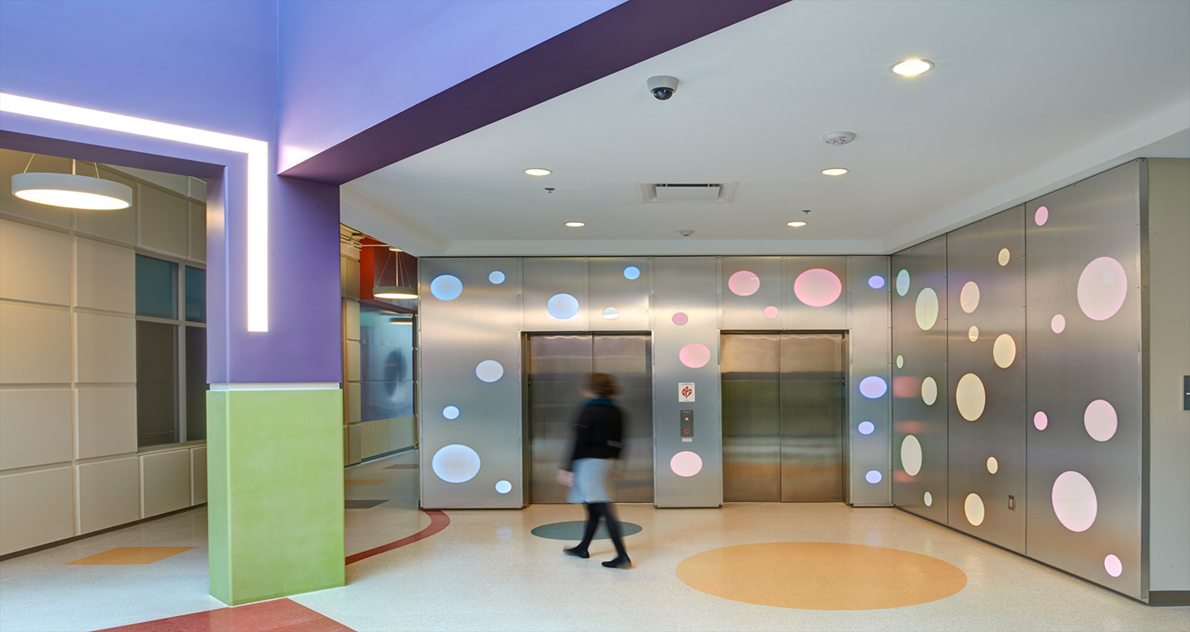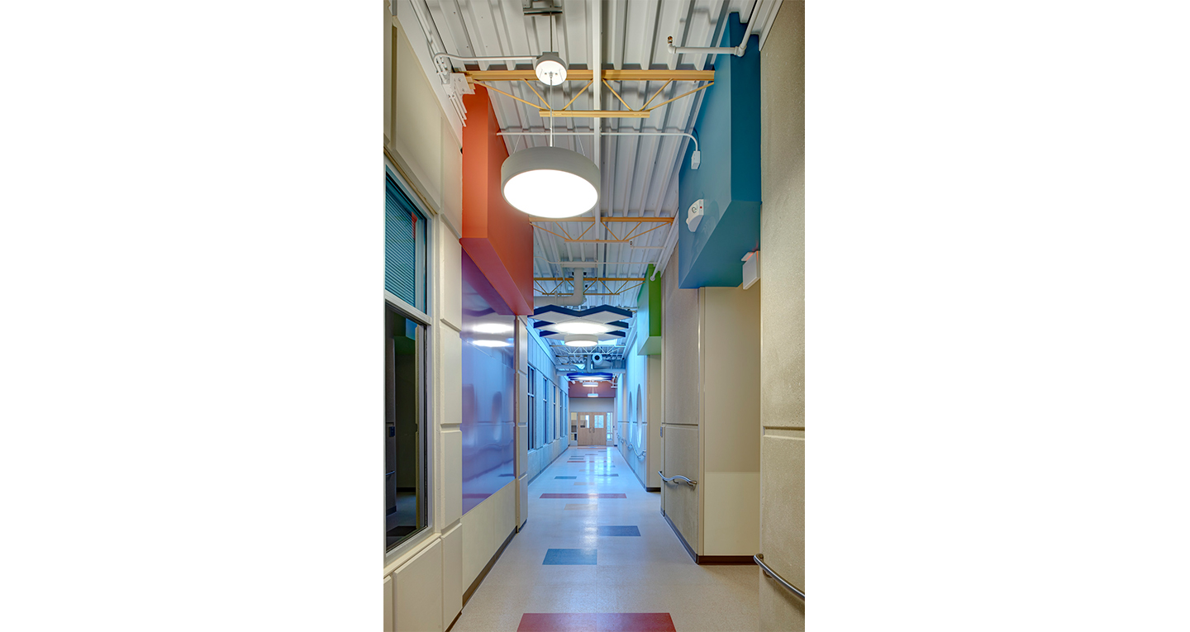ChildServe Therapy and Office Space
An addition to the existing ChildServe facility was needed to house treatment and therapy space to serve the growing demand for services for children and families, as well as private and open office space for staff.
Completion Date
Fall 2014
Project Size
60,000 SF
Type of Delivery
Negotiated Contract with Collaborative Delivery Method
Our Solution
From the playful windows of the stairs, to the colorful and fun interior spaces, the three-story addition serves as a welcoming environment that furthers ChildServe’s mission of partnering with families to help children with special healthcare needs live a great life. The addition more than doubles the space for outpatient services, which logs about 1,000 visits a week. The space includes more treatment rooms, a sensory gymnasium and a larger gymnasium. The addition also allows for a new sensory intensive program for children who may not have an autism diagnosis, but still have challenges with attention, organization and processing information; physical medicine and rehabilitation; more room in the original space for visiting specialty clinics; remodeled psychology suites, where autism diagnosis can be made; and an expanded area for medical equipment and orthotics. The project was awarded the 2014 Charles H. Weitz Award for Excellence.

