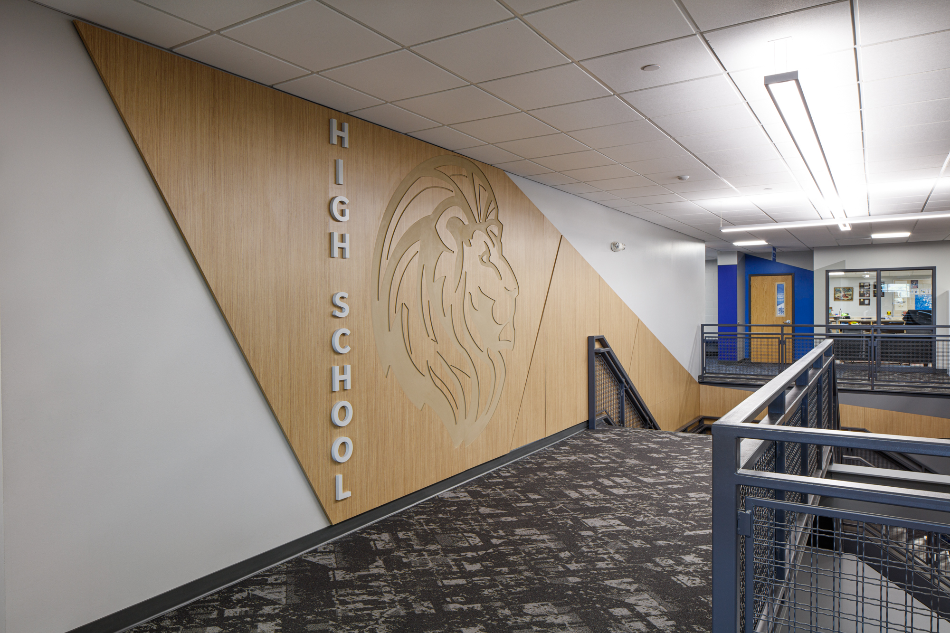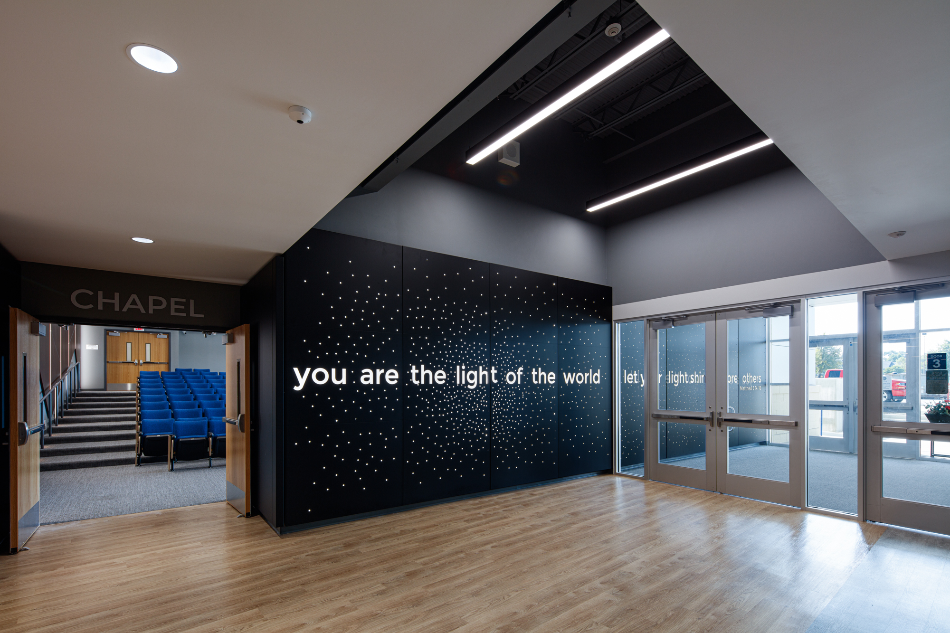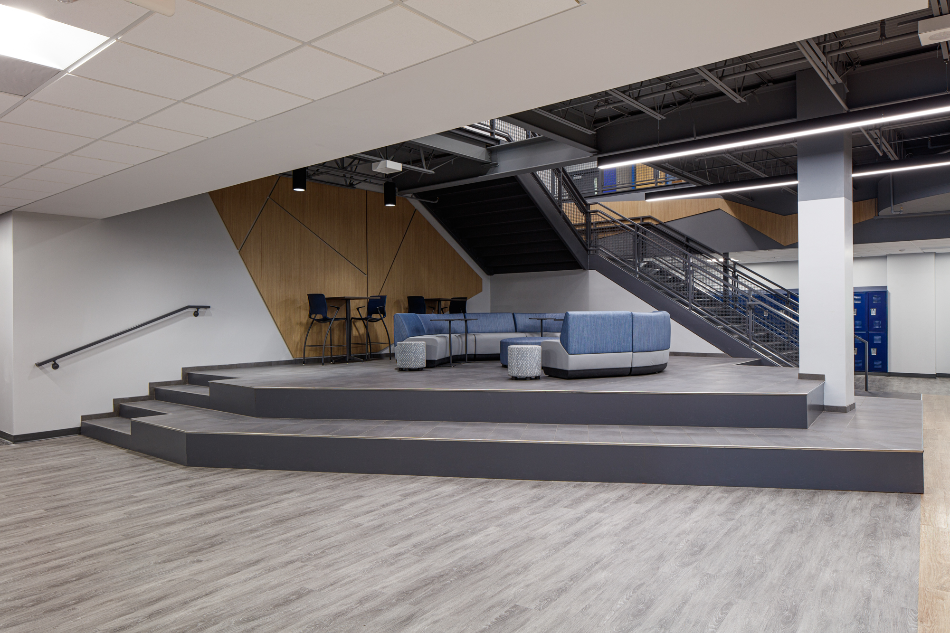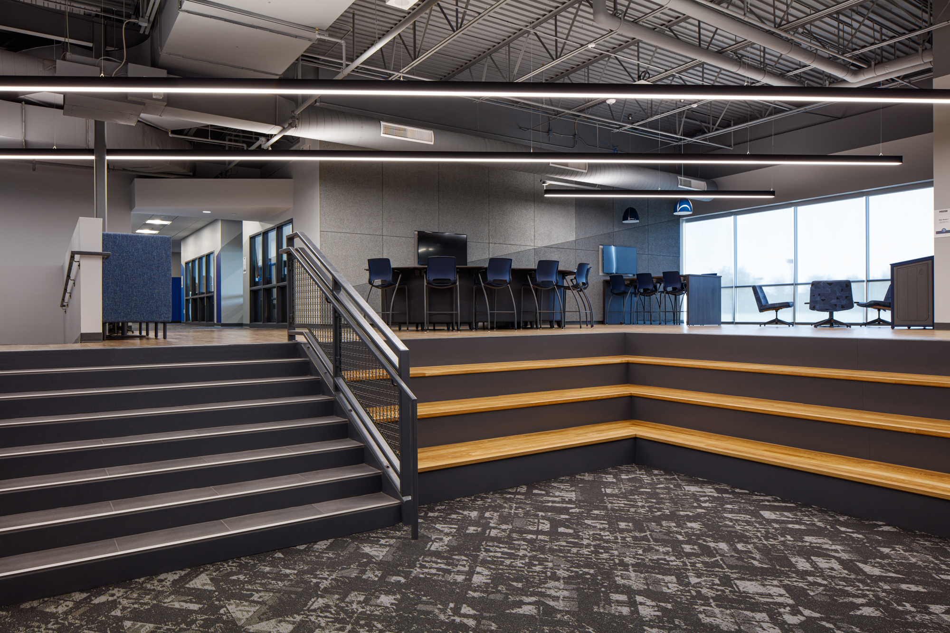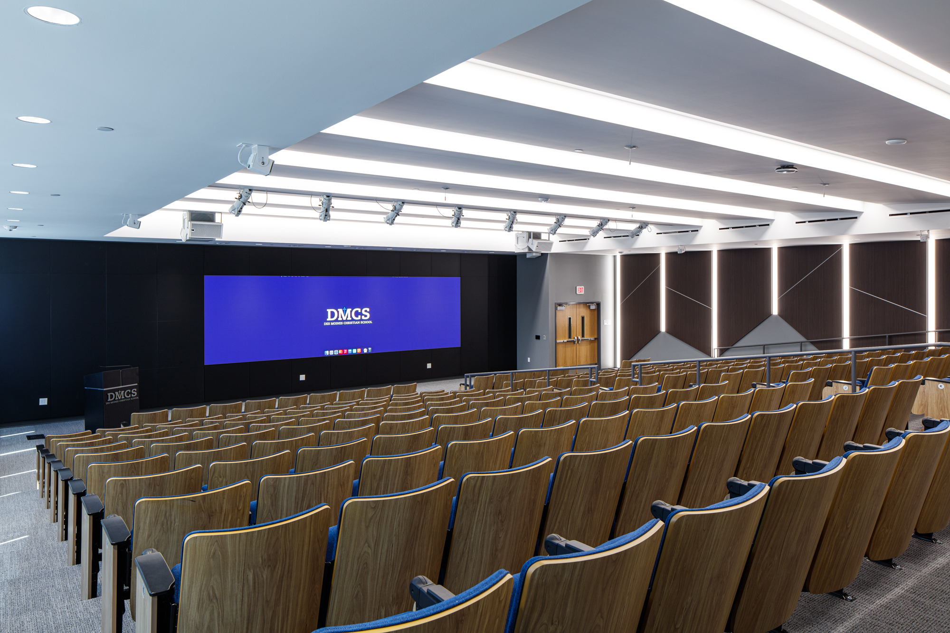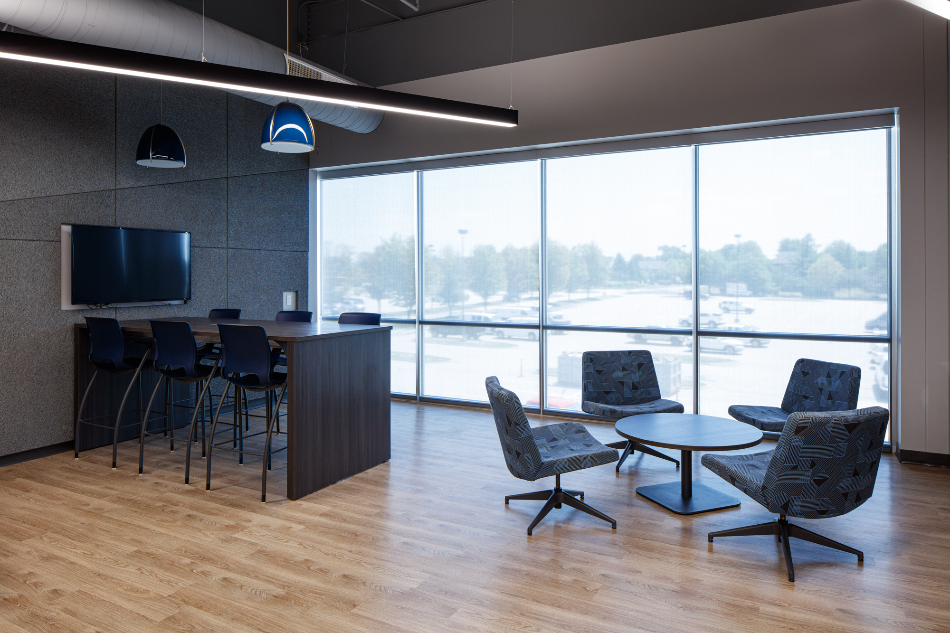Des Moines Christian School
To meet the needs of their growing student base, Des Moines Christian School is expanding the existing high school and middle school along with renovating some existing interior spaces.
Completion Date
Fall 2022 est.
Project Size
26,500 SF
Type of Delivery
Competitive Bid General Contractor / Design-Bid-Build
Our Solution
The addition includes a new secured entry lobby, 14 new classrooms, a new 300-seat chapel/auditorium along with supporting technology rooms and support spaces (teacher work room, flex/study room, etc.). There will also be a new ICC 500 two-story storm shelter that can accommodate the entire school population. Existing renovations include reconfiguring classroom and office spaces, constructing a new open stair to connect the first and second floor and updating finishes in the existing hallways. Site work includes re-routing the existing fire lane, adding exterior monument signage, reconfiguring the elementary entrance paving and drive, adjusting the parking and bringing the site storm water management up to code.

