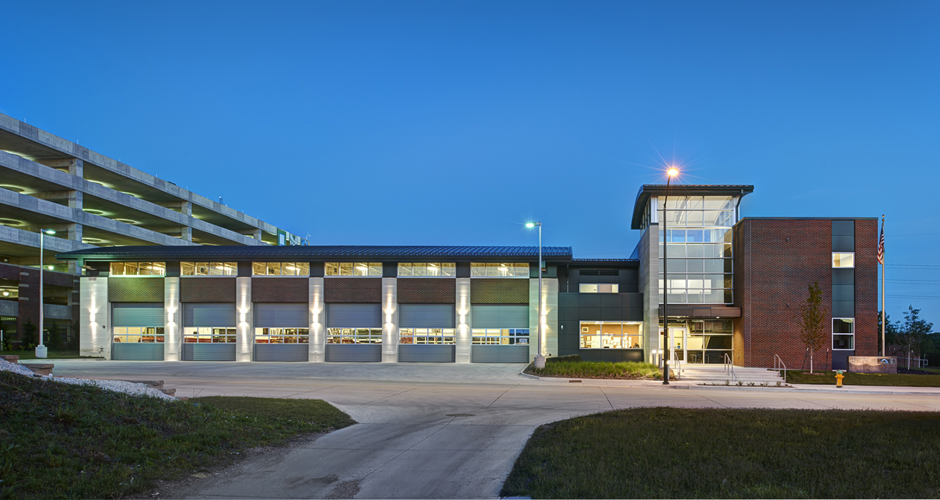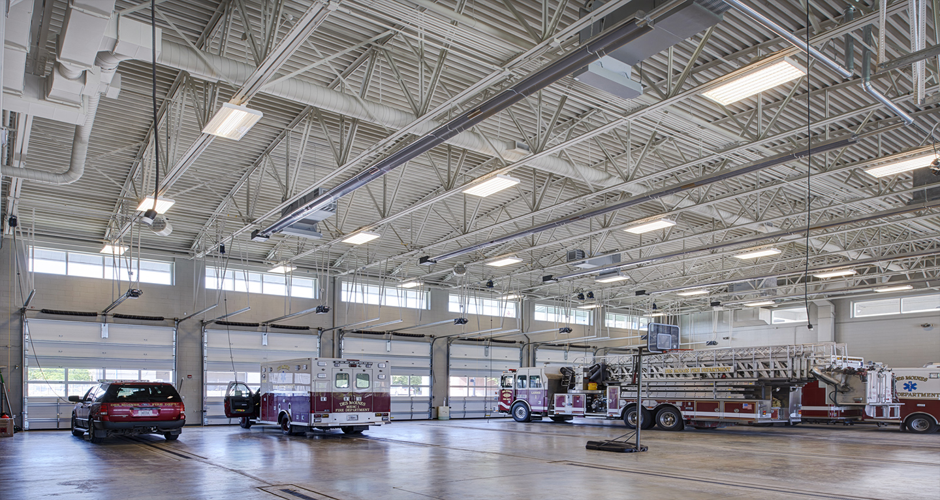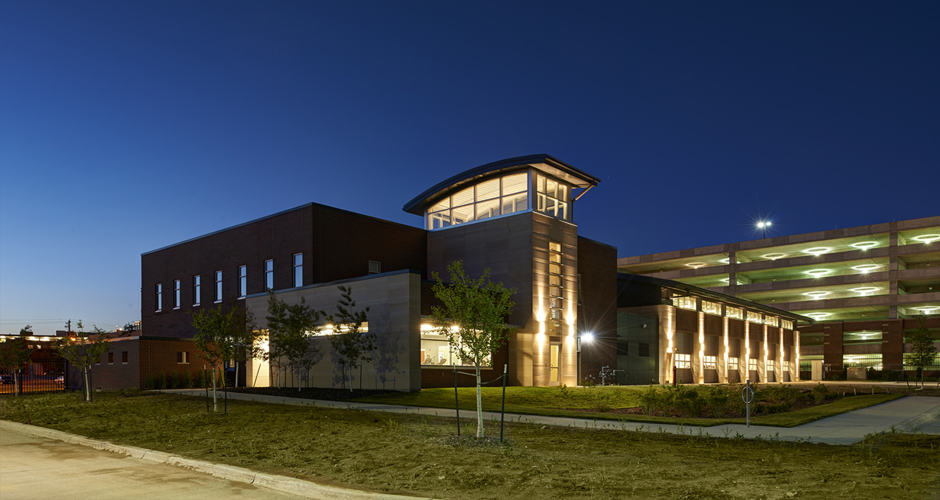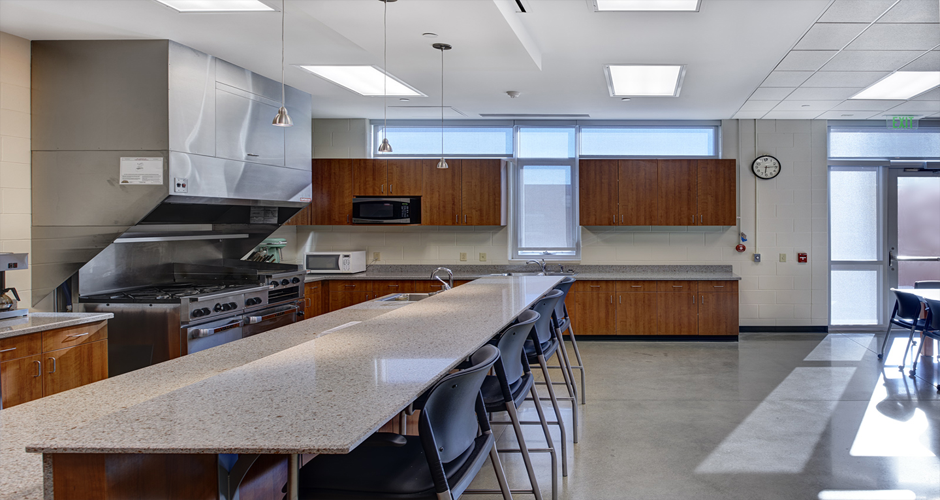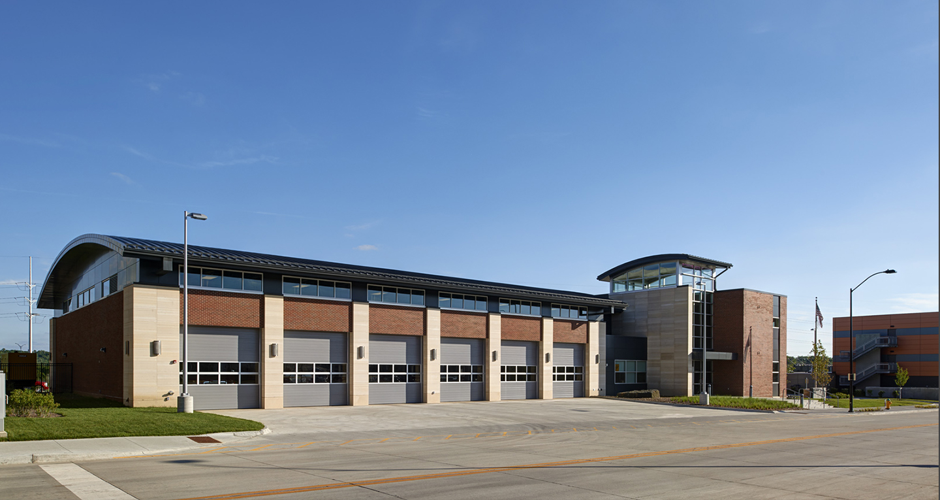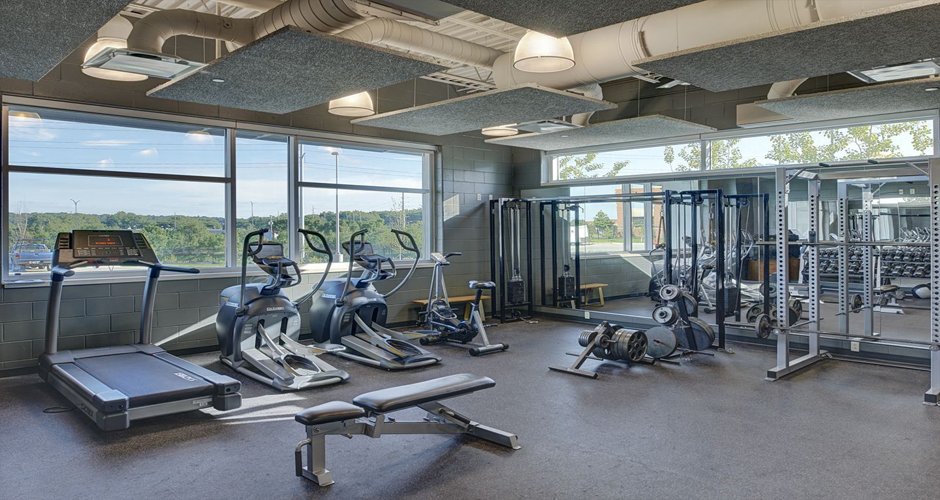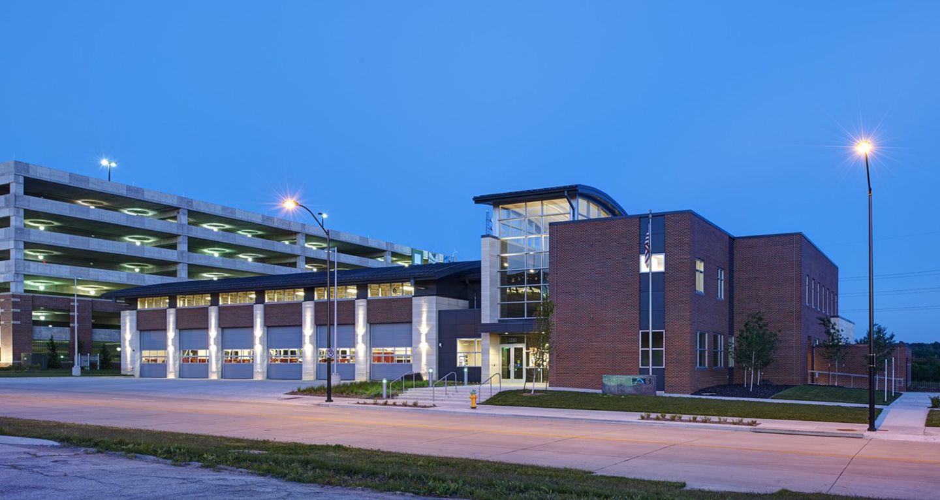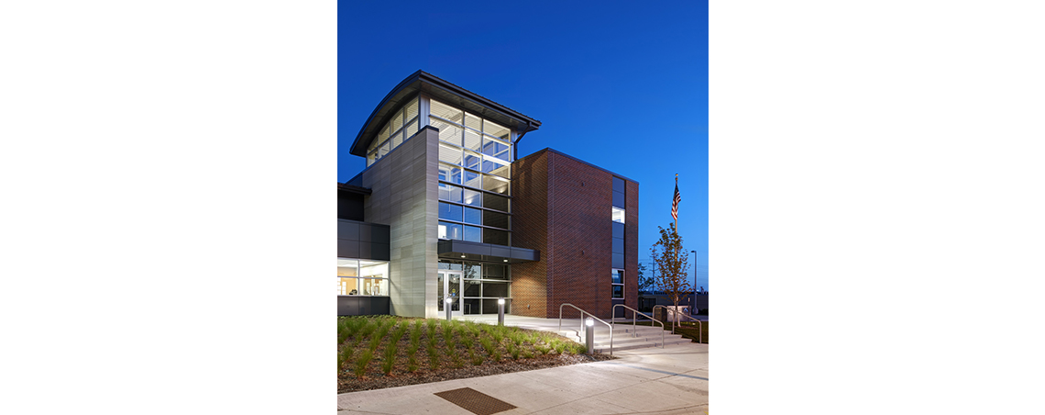Des Moines Fire Station No. 1
The Des Moines Fire Station’s design needed to make a connection to the existing station with the use of similar exterior materials and by incorporating the existing station’s memorial stone into a new base for the flagpole.
Completion Date
January 2013
Project Size
26,250 SF
Type of Delivery
Design Bid Build
Our Solution
The building consists of a two-story administration and living quarters and a one-story six-bay apparatus area. The exterior material palette includes limestone and brick masonry, glazed aluminum curtainwall and architectural metal panels. The building also utilizes a geothermal heating and cooling system with the mechanical equipment, which is located within the building, so as to eliminate excess noise and the need for screening while prolonging the life of the equipment.
The project achieved LEED certification with sustainable features including: reclaiming an existing brownfield site, significantly reducing the building’s energy consumption and reducing the building’s water consumption. The project also utilized MidAmerican Energy’s CustomPlus program including incentives for the higher efficiency mechanical system.

