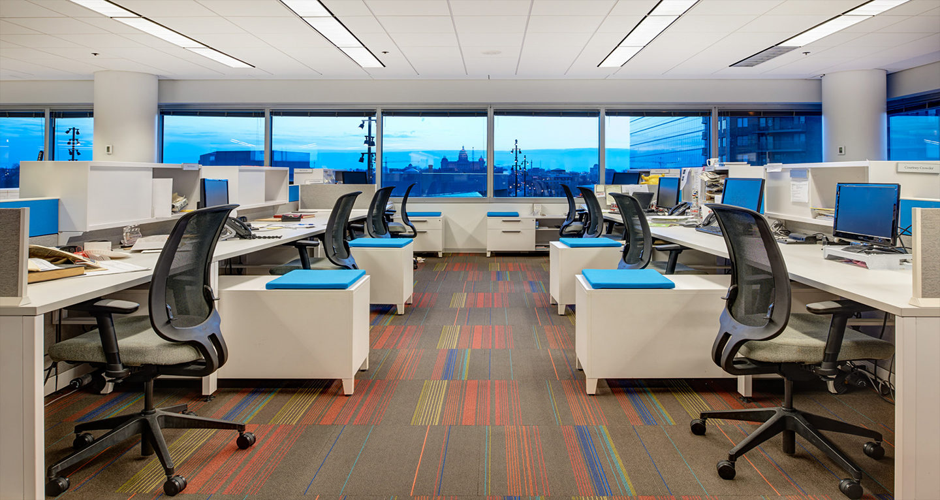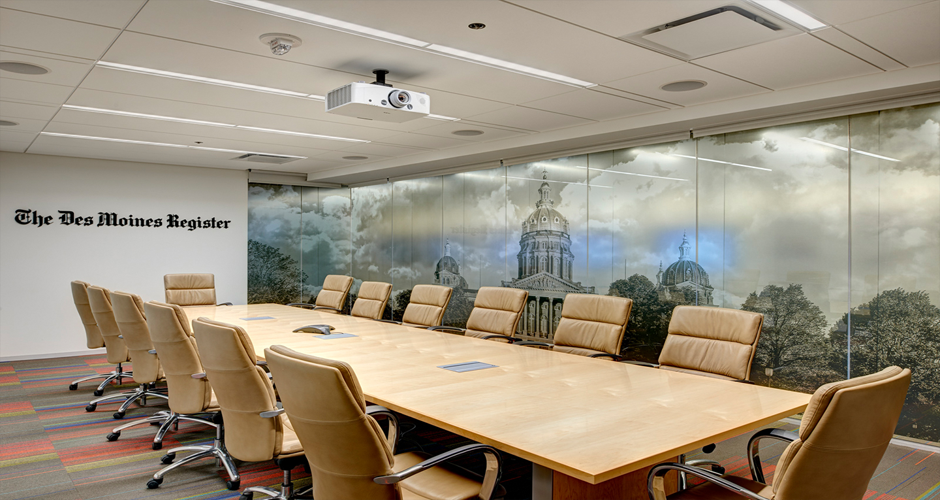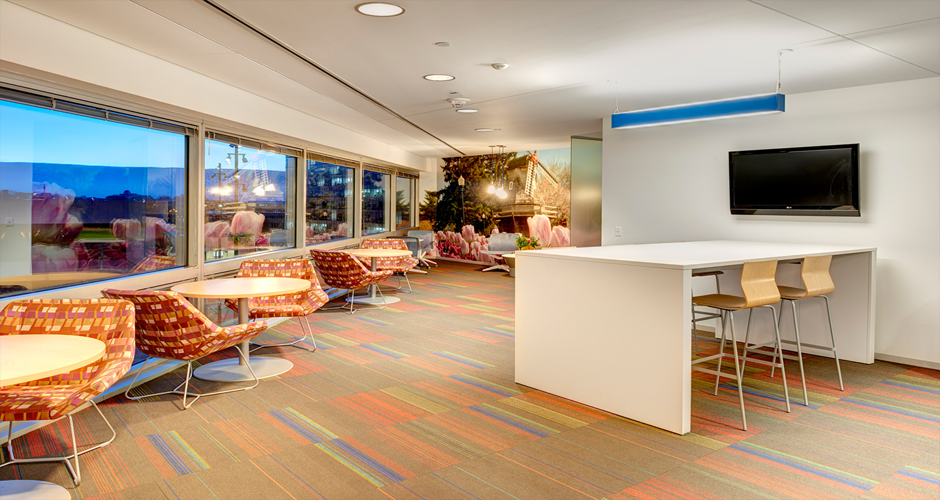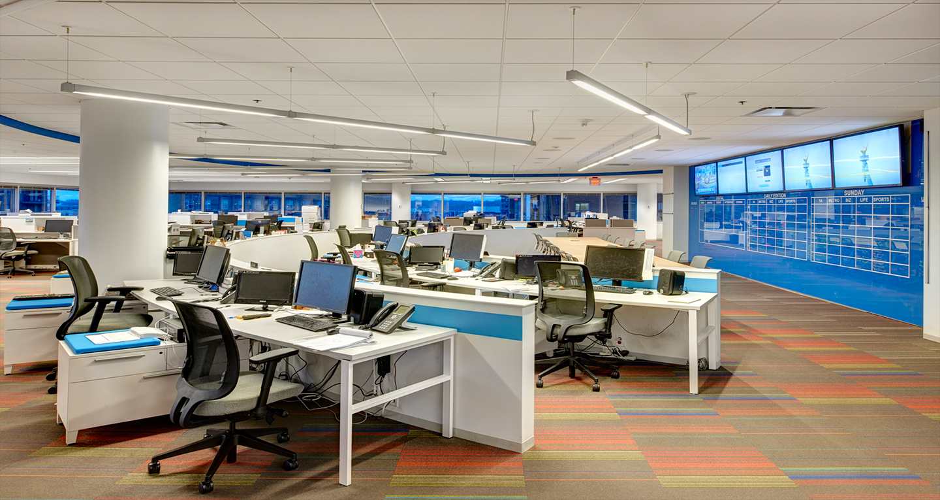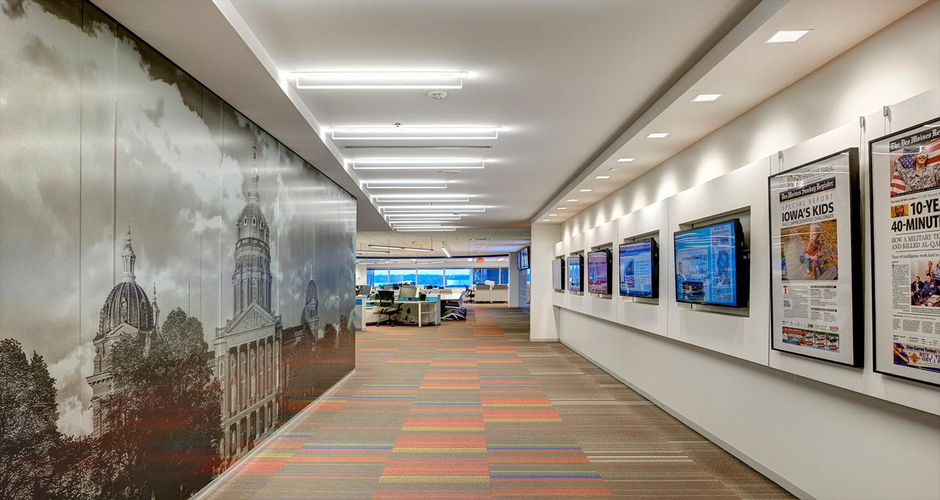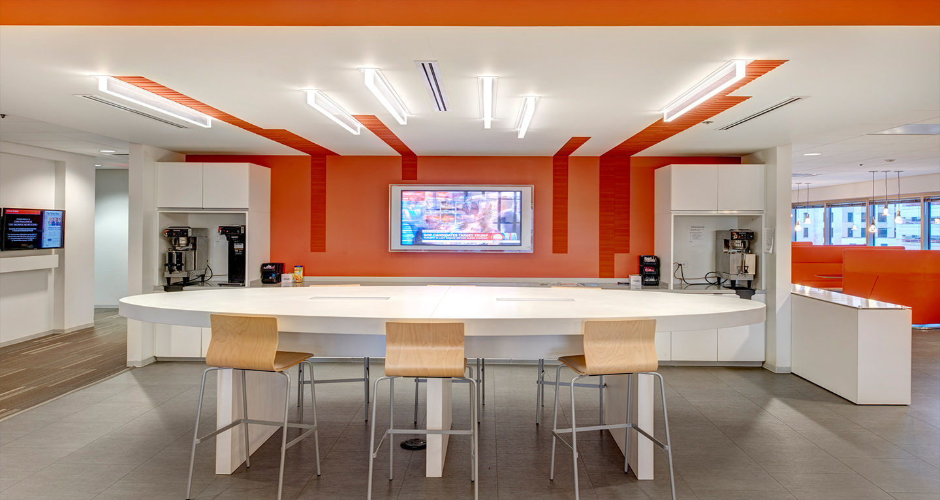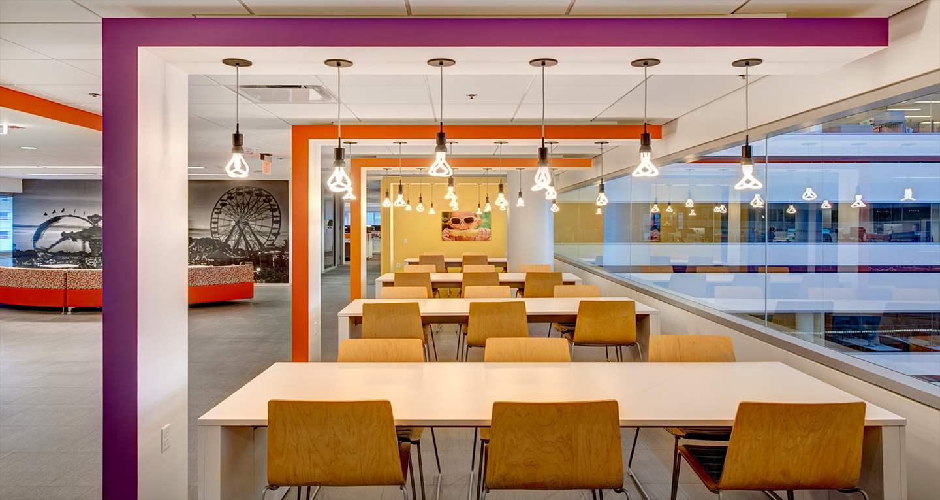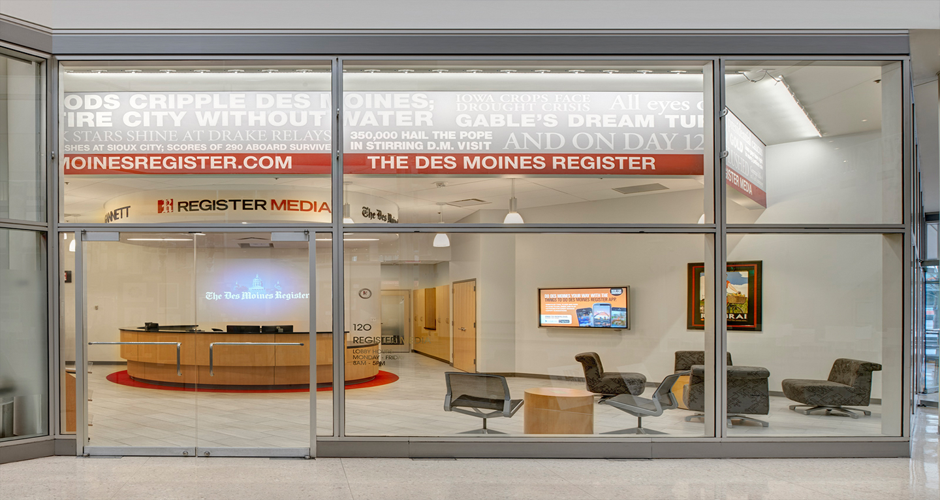Des Moines Register Media
The Des Moines Register had determined that it was time to move from their current location into a leased space and needed design assistance to work through the process of determining program and space needs.
Completion Date
June 2013 & February 2014
Project Size
75,000 SF
Type of Delivery
Negotiated Contract
Our Solution
SVPA Architects was hired to assist the Des Moines Register program their needs to lease a new space. We worked with their staff and Gannett to establish workstation standards and provided test fits at a variety of potential spaces. SVPA then worked in conjunction with PDR out of Houston, TX on the interior renovation for their selected space on the fourth and fifth floors of Capitol Square. The project was on a fast track and SVPA had to complete construction documents in a short timeframe. The space includes an open workstation environment, conference and huddle rooms, break/café areas and collaborative spaces, as well as a “mission control” for the news group. SVPA was then hired to design the reception area on the first floor, which includes a community room, reception area and media lab for their design services.

