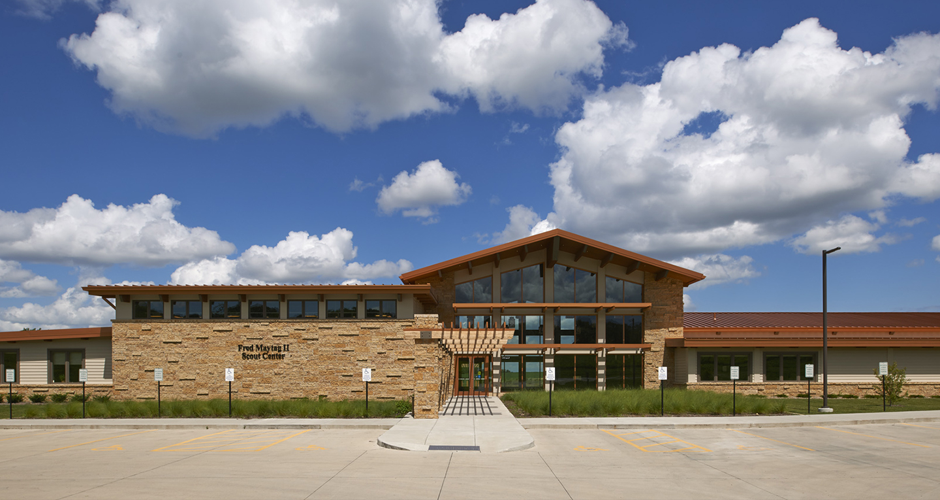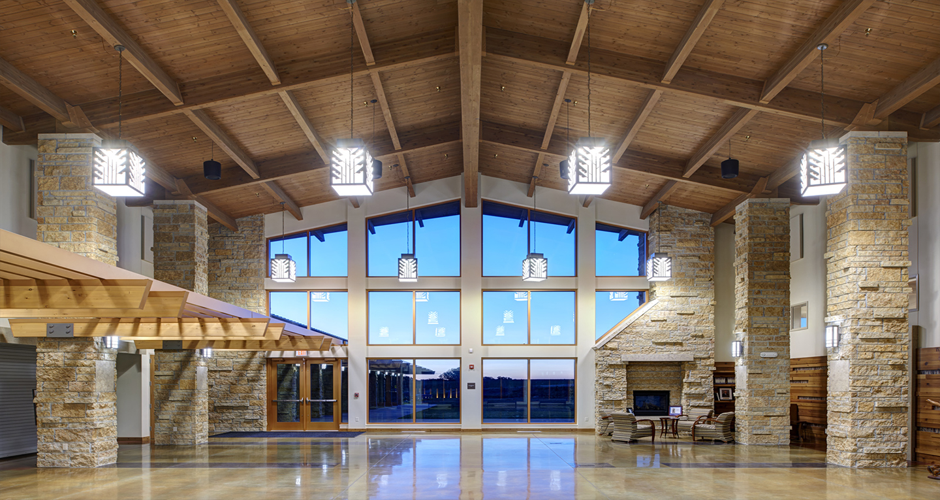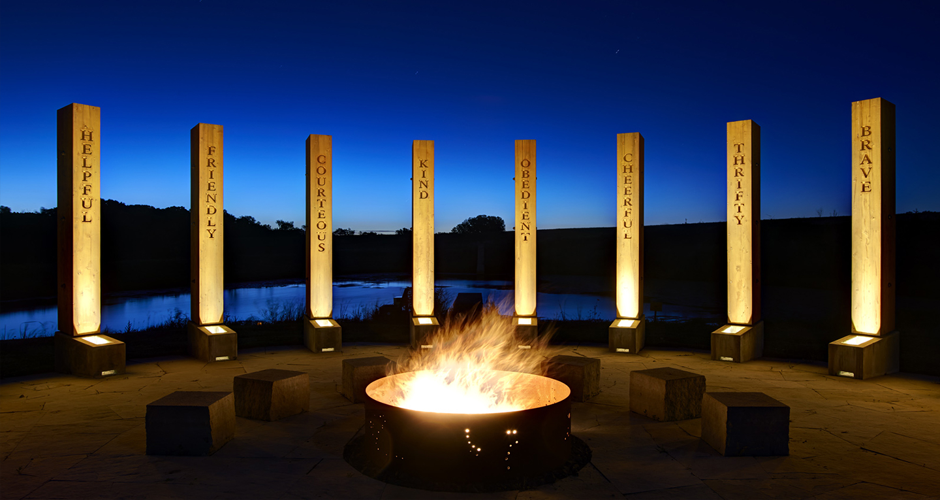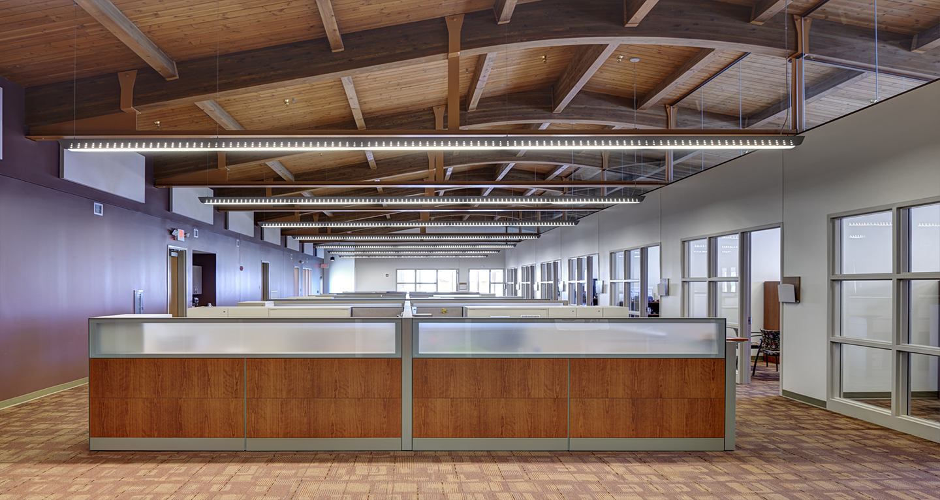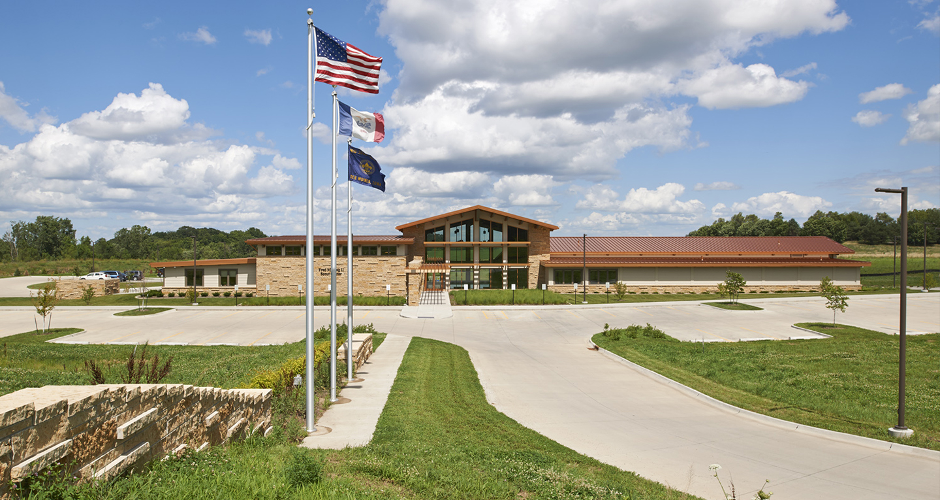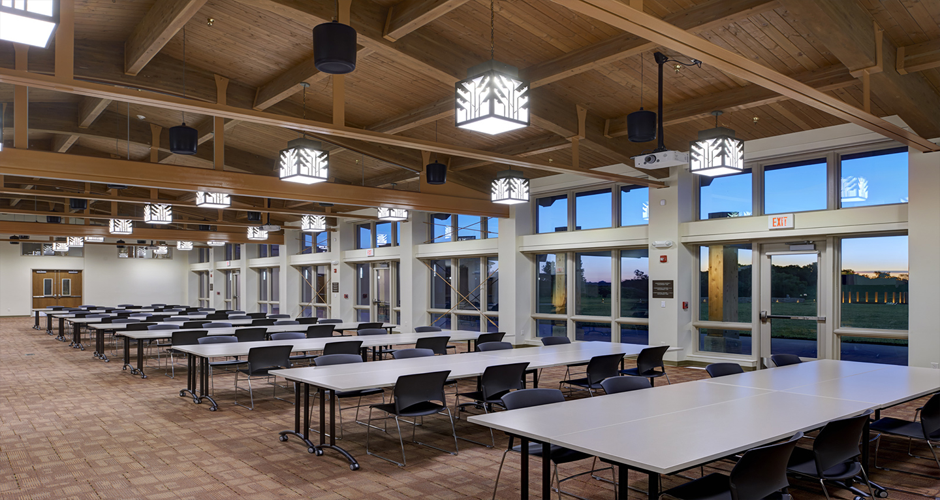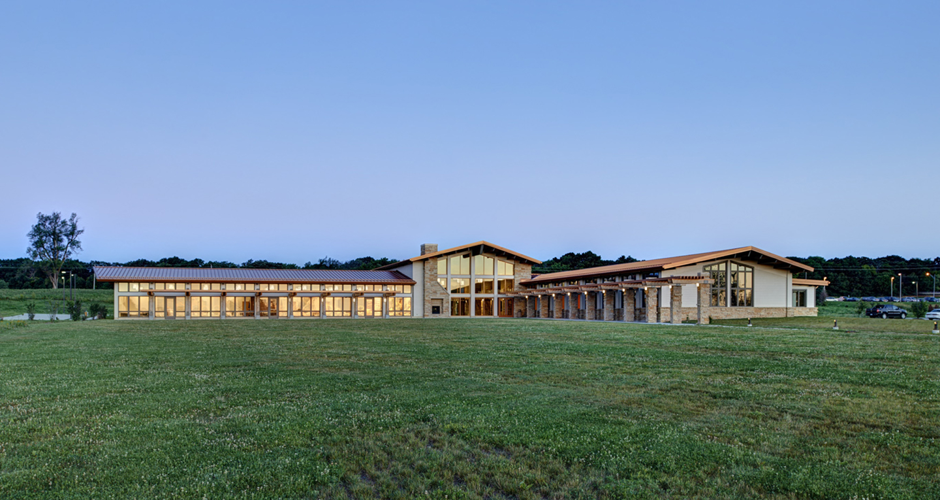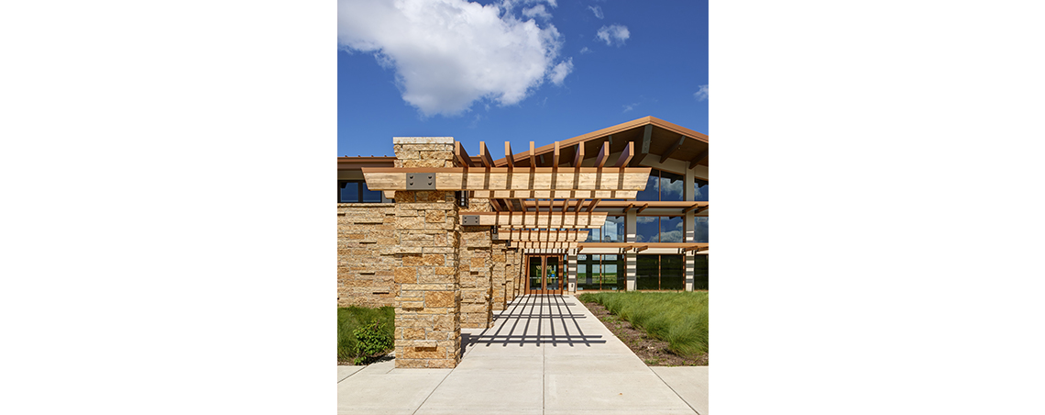Fred Maytag II Scout Center
The client was seeking to create a new headquarters for the Mid-Iowa Council of the Boy Scouts of America that would reflect the mission and values of Scouting, in addition to being a facility that could serve as a community center open to other non-profit groups for their use. It was also important for the project to achieve LEED Certification.
Completion Date
April 2013
Project Size
15,000 SF
Type of Delivery
Negotiated Contract
Our Solution
The design concept for the facility was to create an atmosphere that evoked the spirit of Scouting. As the headquarters for the Mid-Iowa Council of the Boy Scouts of America, this facility houses administrative offices, lobby, scout merchandise shop and a conference/training center. The project includes many site elements, including a fire ring, amphitheater, pond and ceremonial bridge for Scout events and ceremonies. The design of the facility was conceived using materials and forms reminiscent of a Scout camp lodge, using natural materials of Iowa limestone and glue-laminated wood roof trusses and trellis elements. The trellis is a circulation element that extends along the entrance walk to the main entrance, continues through the lobby and then back outside along the walk to the amphitheater. The line of the trellis defines the azimuth line for the summer solstice sunrise/winter solstice sunset, marking the longest and shortest days of the year, which ties in with the Scout’s closeness with the natural world around them. The project is LEED Certified.

