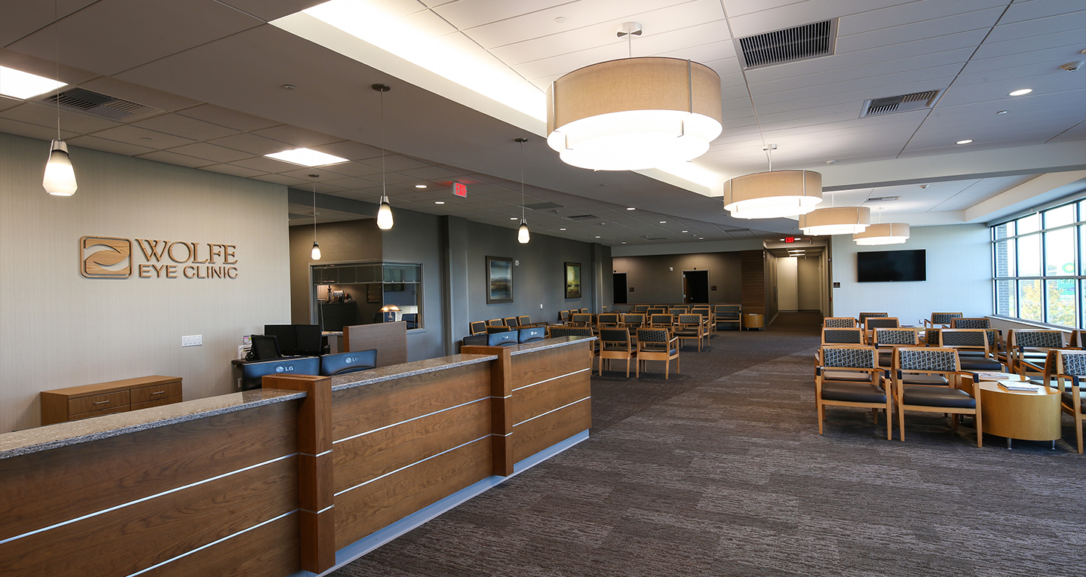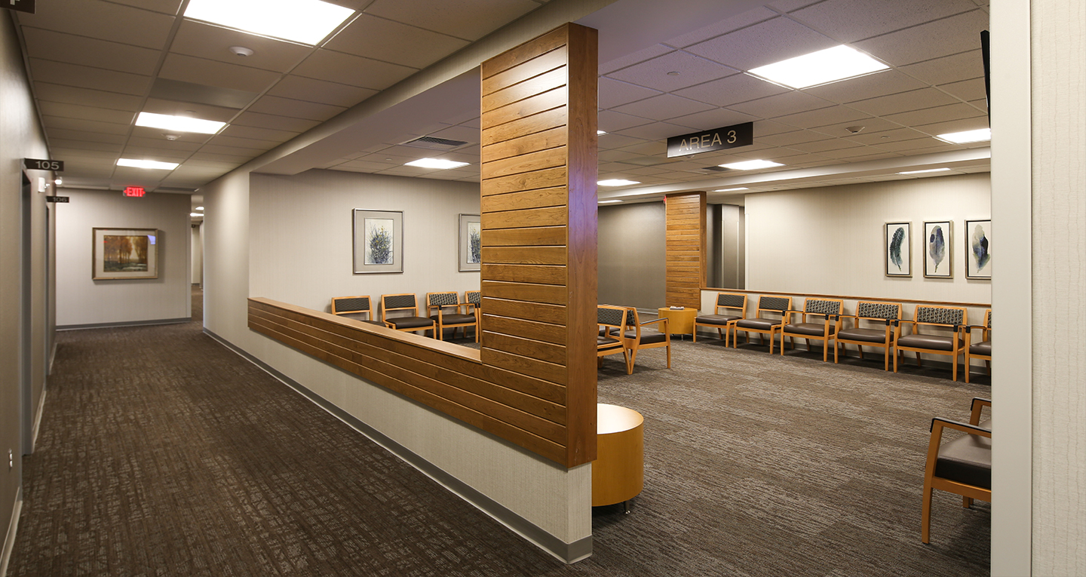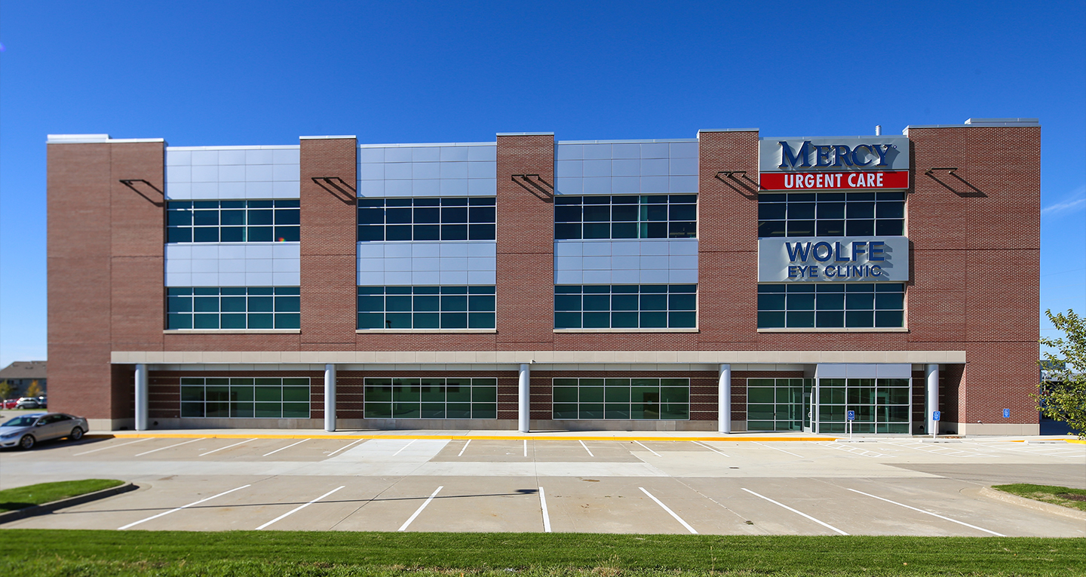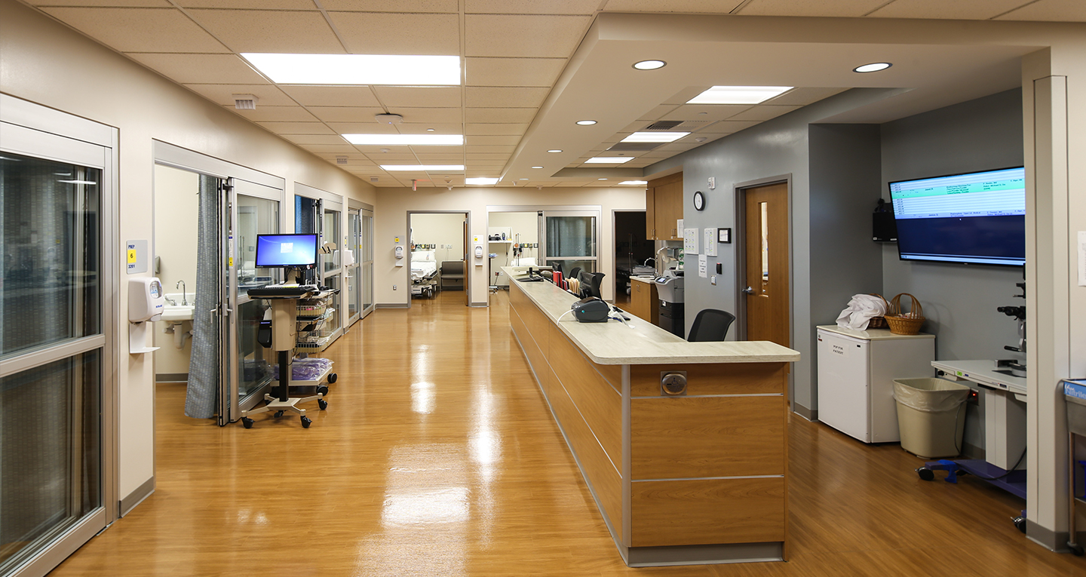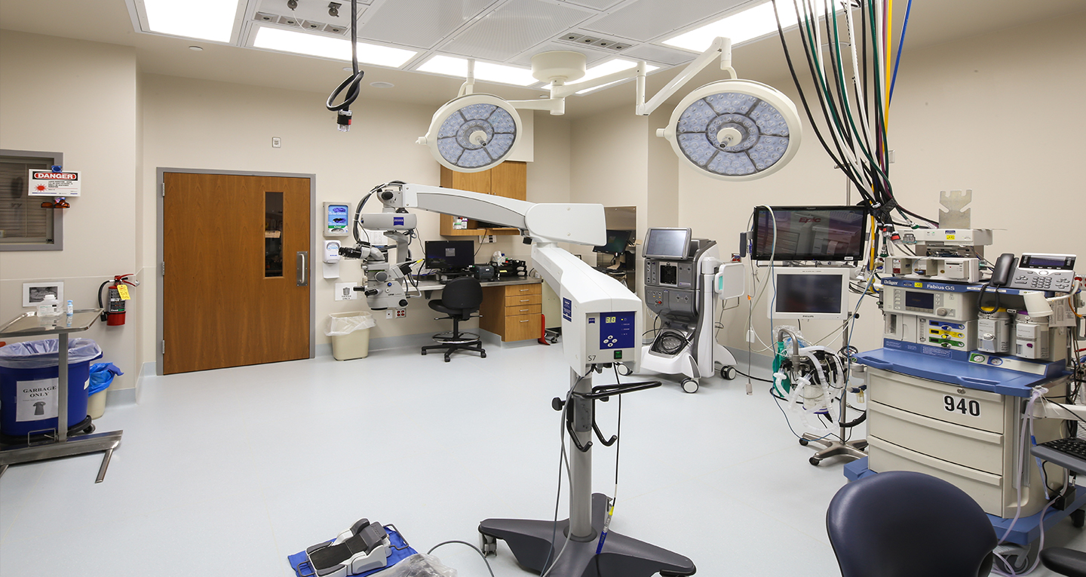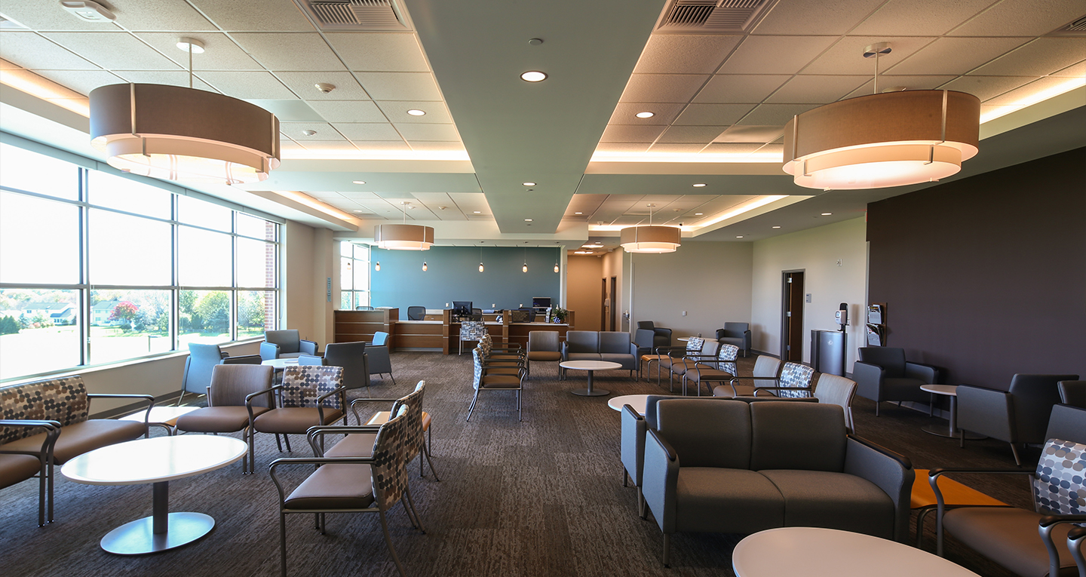Hiawatha Medical Park
The Hiawatha Medical Park building is a three-story medical facility that provides convenient and state-of-the-art care for patients in the Hiawatha and Cedar Rapids area.
Completion Date
June 2017 & November 2017
Project Size
69,169 SF
Our Solution
The building consists of three separate components: the first floor houses urgent care services, an imaging suite with CT scanning, X-ray and ultrasound capabilities, a lab area, a pharmacy and associated patient waiting and hospitality areas. The second floor includes ophthalmology services for Wolfe Eye Clinic, including treatment and testing rooms for cataract, glaucoma, cornea and retina disease, pediatric ophthalmic services and LASIK treatment. The third floor is Mercy’s outpatient surgery center, where eye surgeries are performed, including with pre- and post-operating lounges.

