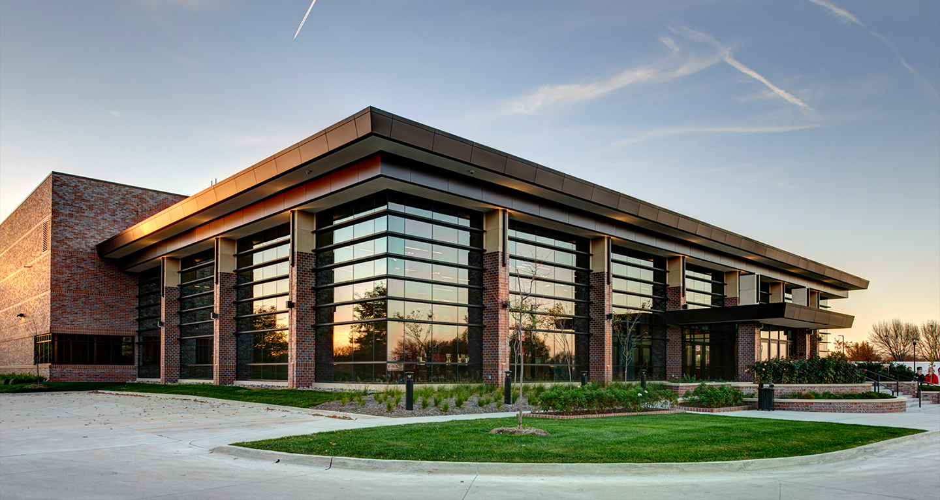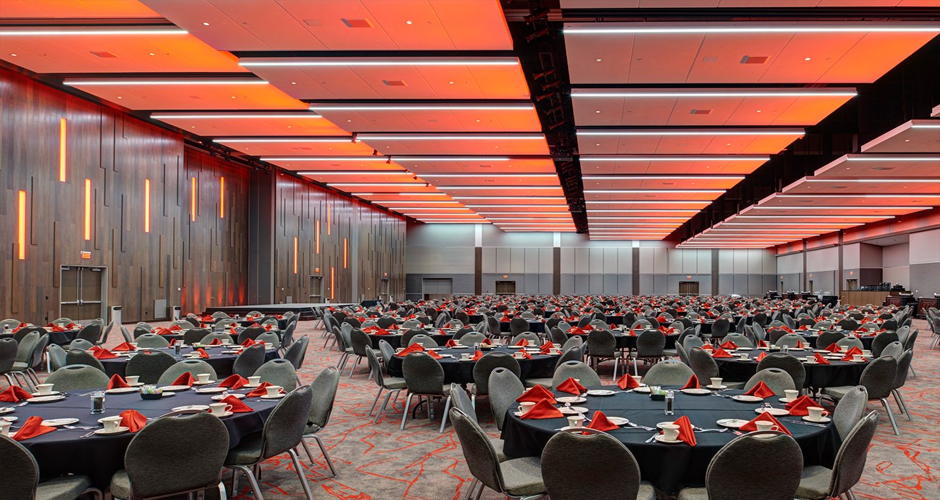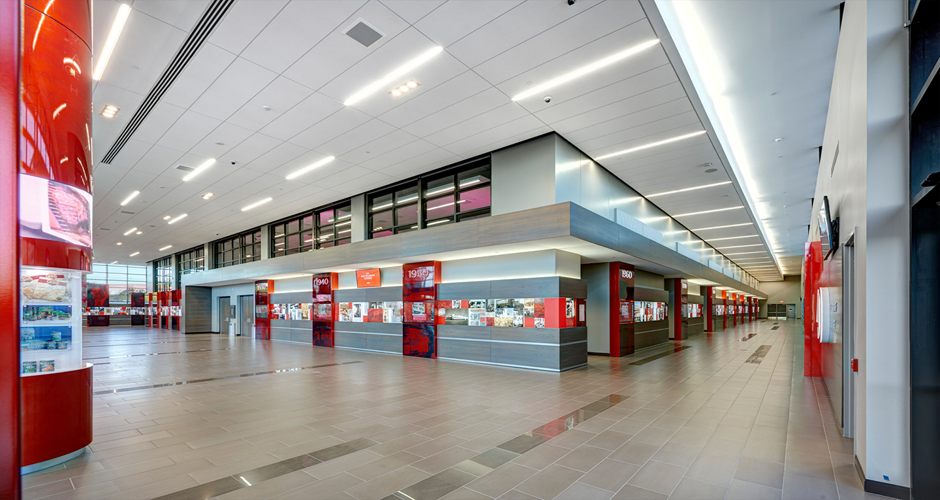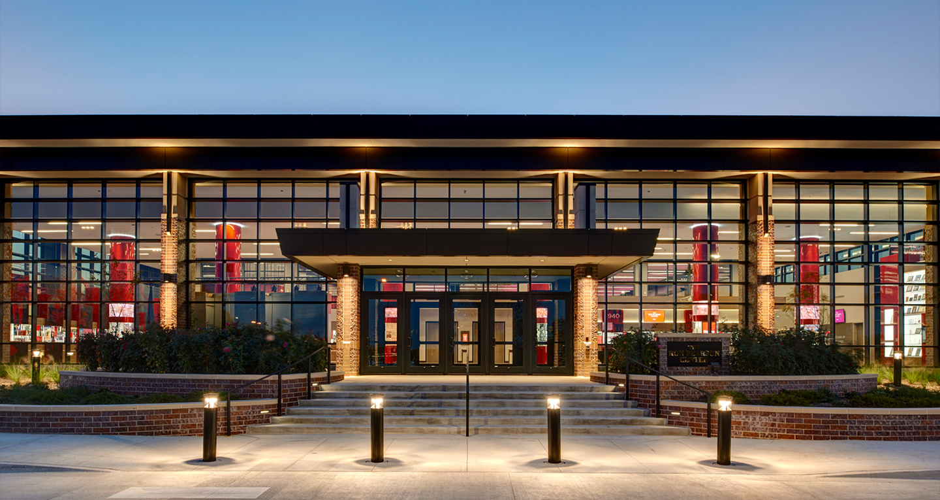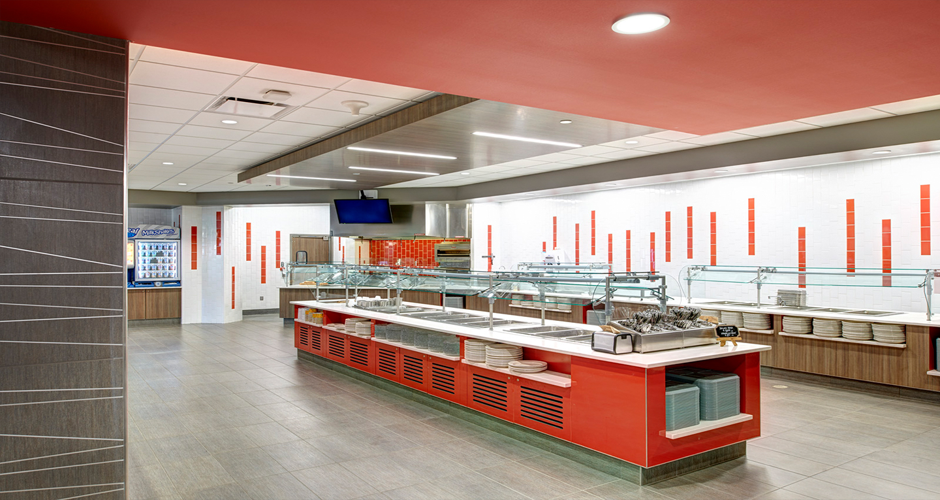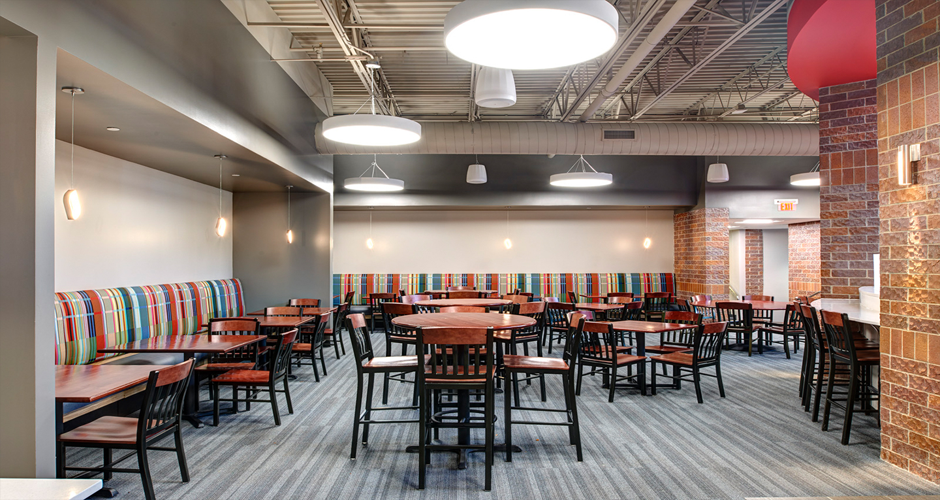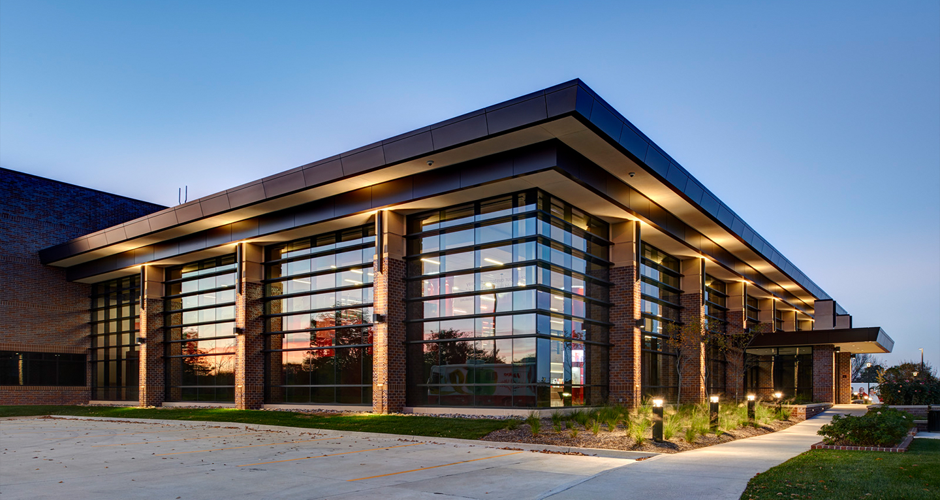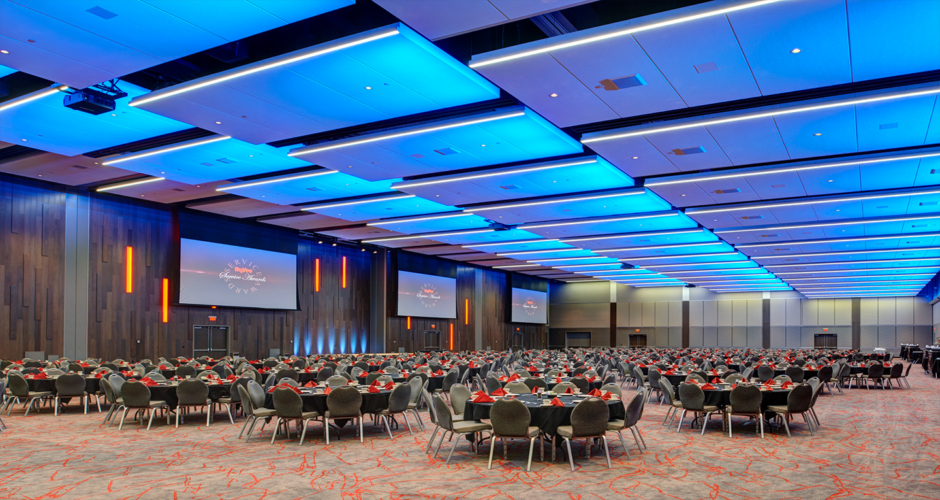The Ron Pearson Center, Hy-Vee
Hy-Vee was looking to expand and reconfigure its existing conference center to meet the company’s long-term needs. The new Ron Pearson Center (named after a former company CEO) is double the size of the original building.
Completion Date
July 2016
Project Size
44,518 SF (Addition), 15,869 SF (Renovation)
Type of Delivery
Negotiated Contract w/Owner
Our Solution
SVPA Architects designed an addition and renovation to the existing conference center, which has a capacity of up to 1,860 seats for lecture-style or 1,040 for dining. Many of the conference rooms utilize the most up-to-date A/V systems, as well as an entire customer experience in the lobby with interactive kiosks and displays. Movable acoustic partitions allow the area to be divided into 10 separate spaces and the kitchen and cafeteria are fully renovated to allow for more space.

