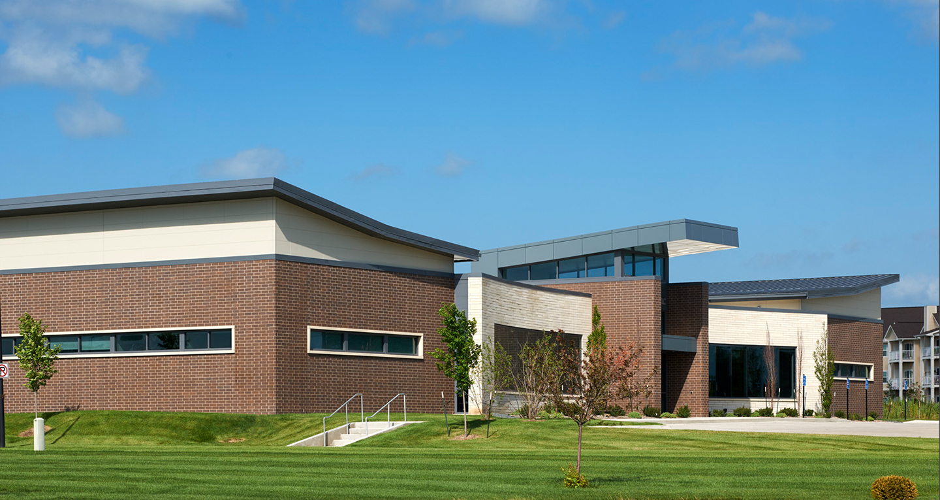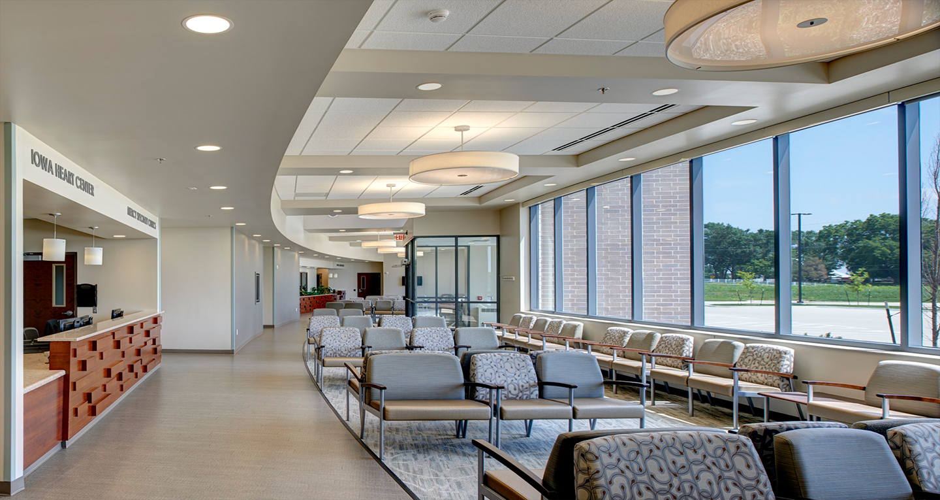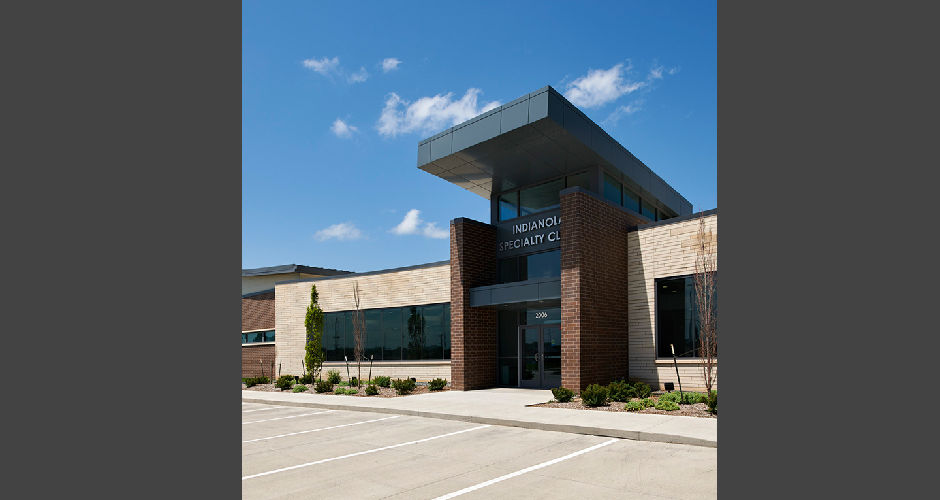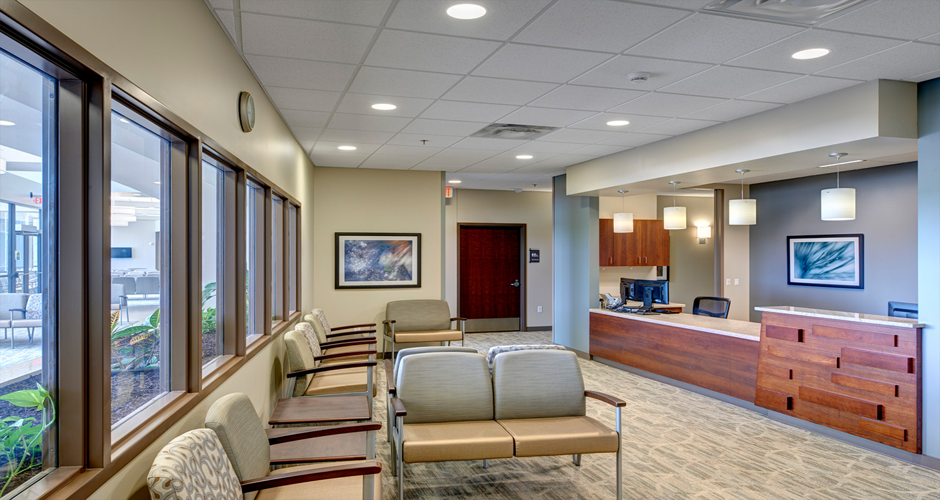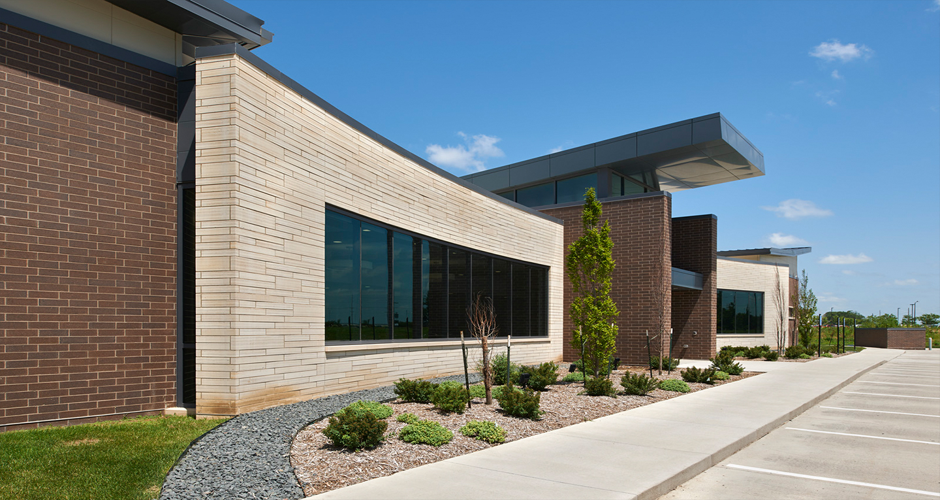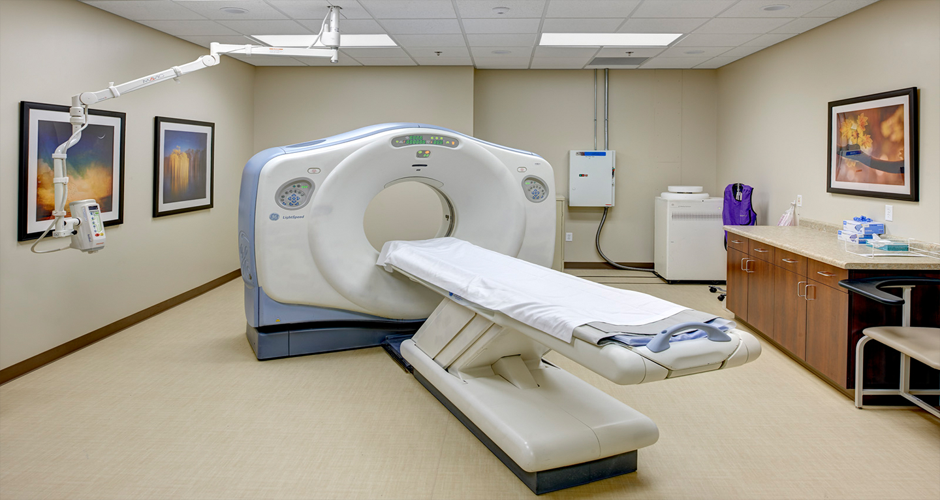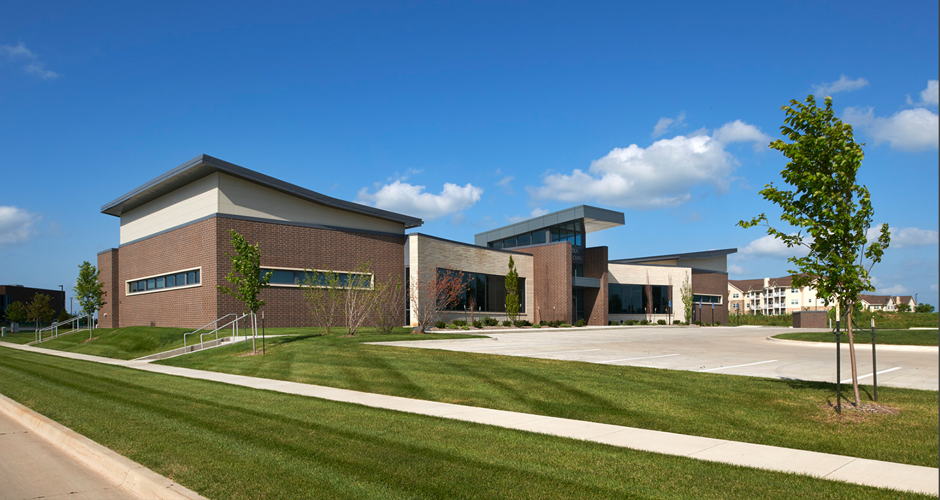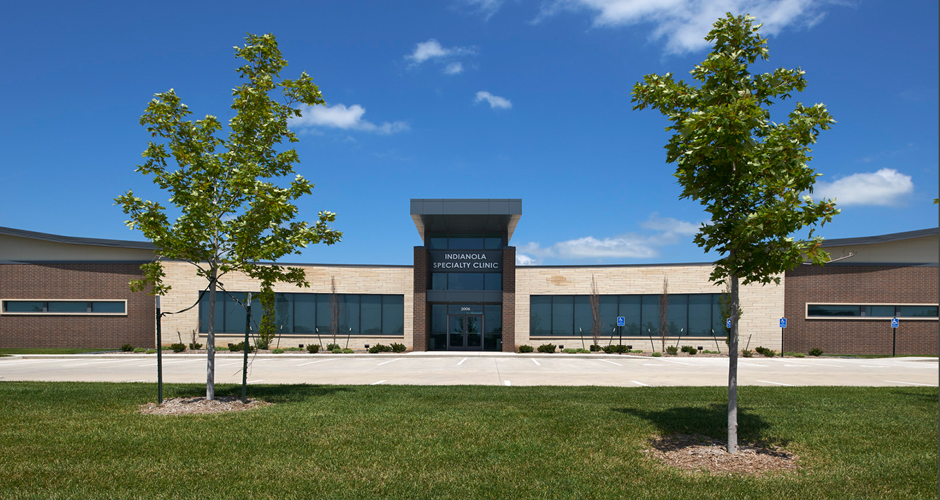Indianola Specialty Clinic
A new medical clinic housing several different medical specialties was needed in Indianola, Iowa. Each specialty would have its own distinct practice area and equipment, providing permanent office and examination areas.
Completion Date
April 2014
Project Size
18,116 SF
Type of Delivery
Design Build
Our Solution
SVPA Architects designed a new, one-story specialty medical clinic located on the north side of Indianola. The new facility houses imaging, cardiac, dermatology and orthopedic clinics. In addition, there is a “shared” clinic space for other medical specialties that do not require full-time space. There is a common entrance and reception area with separate receptionists provided for patients, with one additional imaging-only waiting area. The exterior façade was designed to complement the existing adjacent general practice medical clinic.

