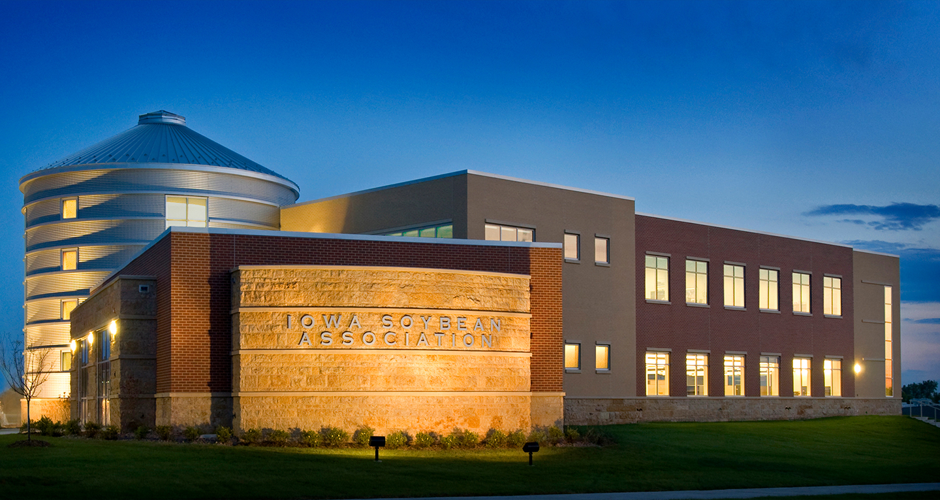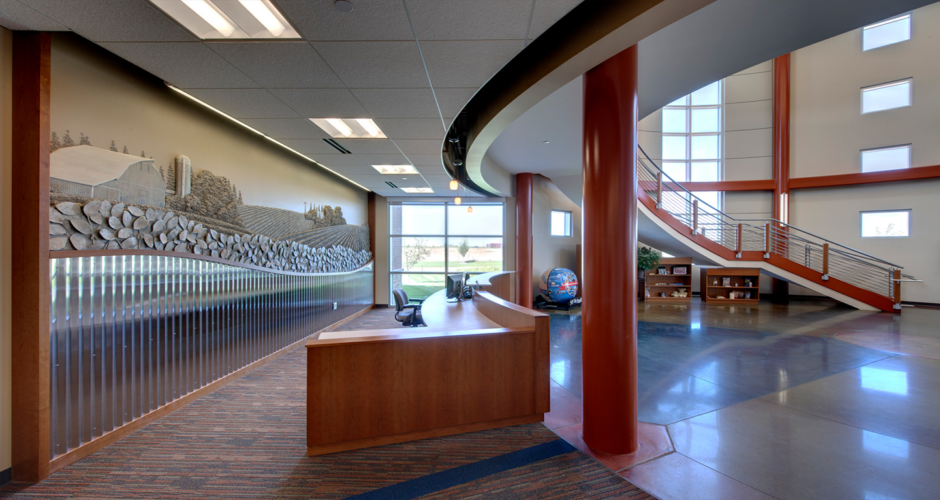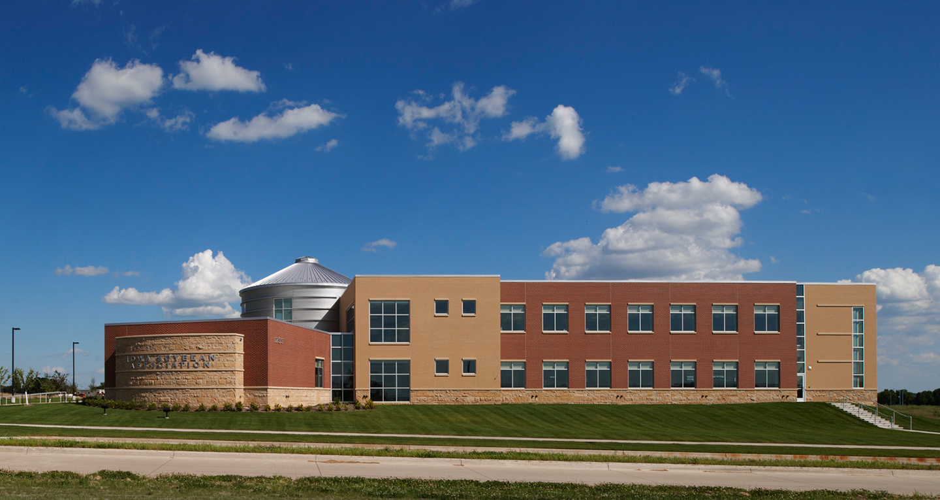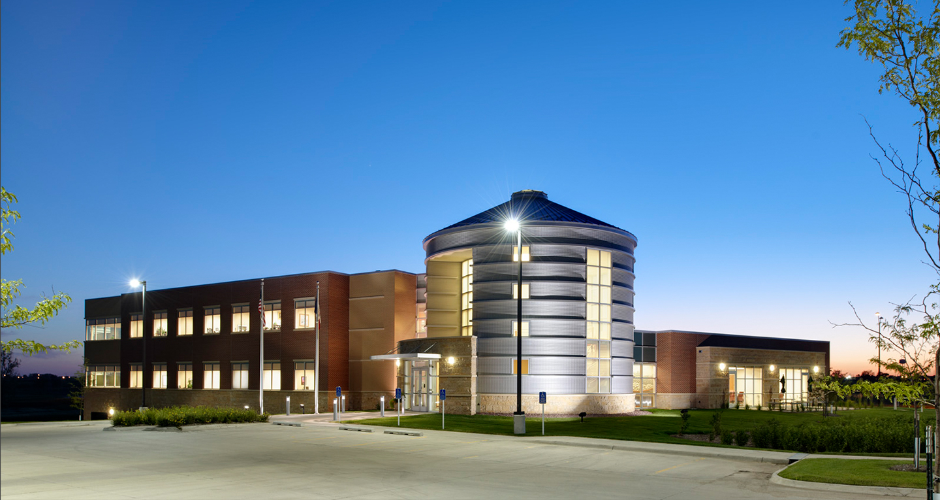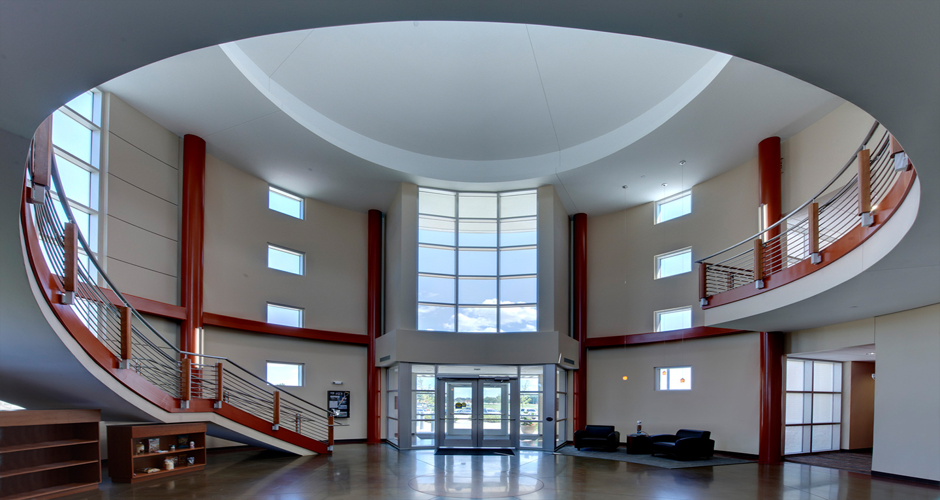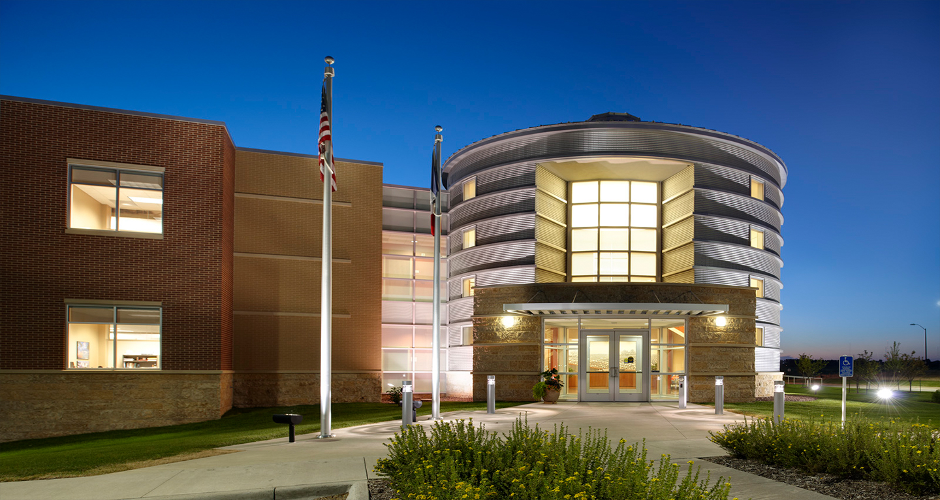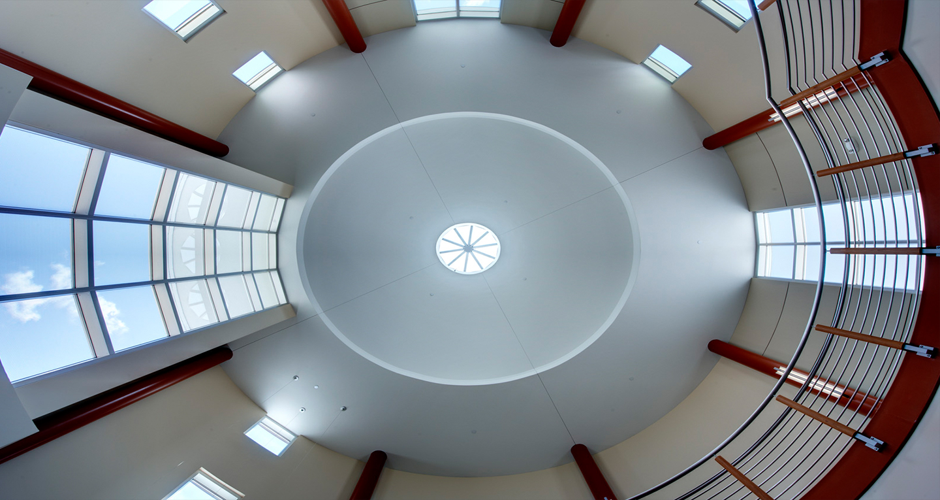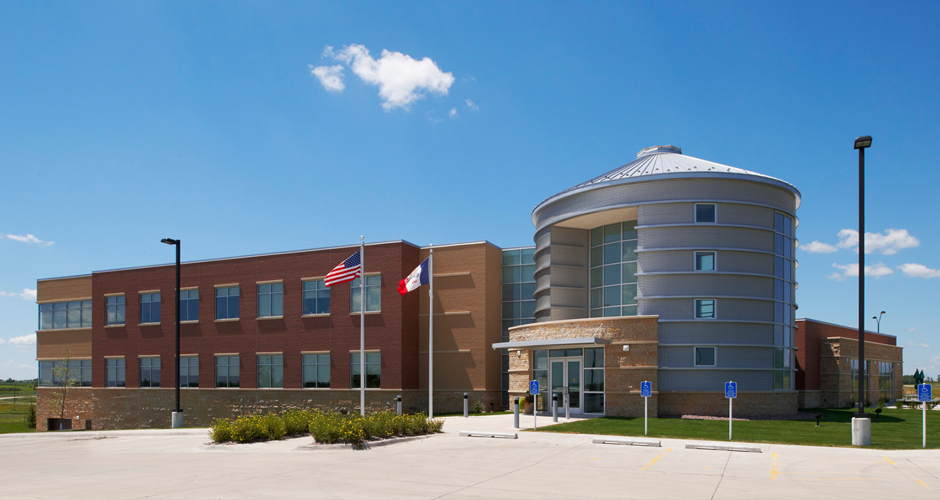Iowa Soybean Association
The client was ready to move out of their leased space and build a new corporate headquarters that represented the Iowa farmers who comprise the Board of Directors and the mission of the Iowa Soybean Association.
Completion Date
September 2009
Project Size
25,000 SF
Type of Delivery
Negotiated Contract
Our Solution
The exterior features red brick and limestone to recall the red barns of Iowa and the limestone foundations one often sees. The stone is also used to support the main entrance canopy and accent the one-story conference center. The main entrance two-story rotunda form is a rural farm icon of a grain bin. The interior of the grain bin also acts as the building’s main rotunda, providing large, naturally-lit space for staff and visitors. Soy-based materials such as insulation, carpet backing and adhesives were used in construction. The interior includes open plan workstations, private offices, conference rooms, break room, kitchen, fitness center and board room.

