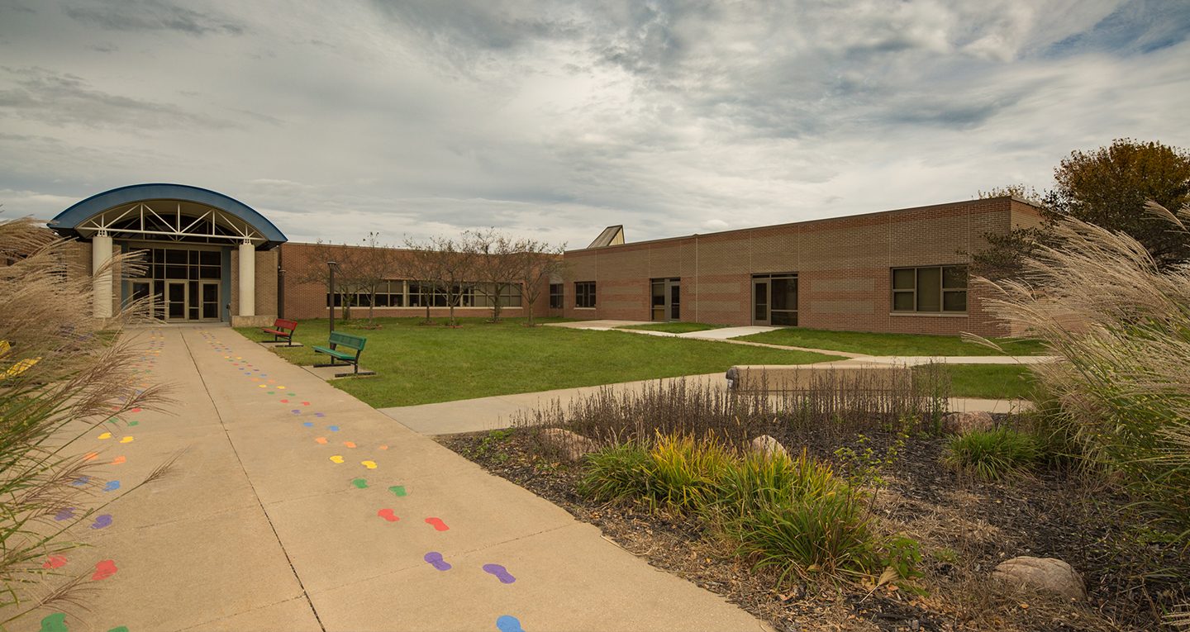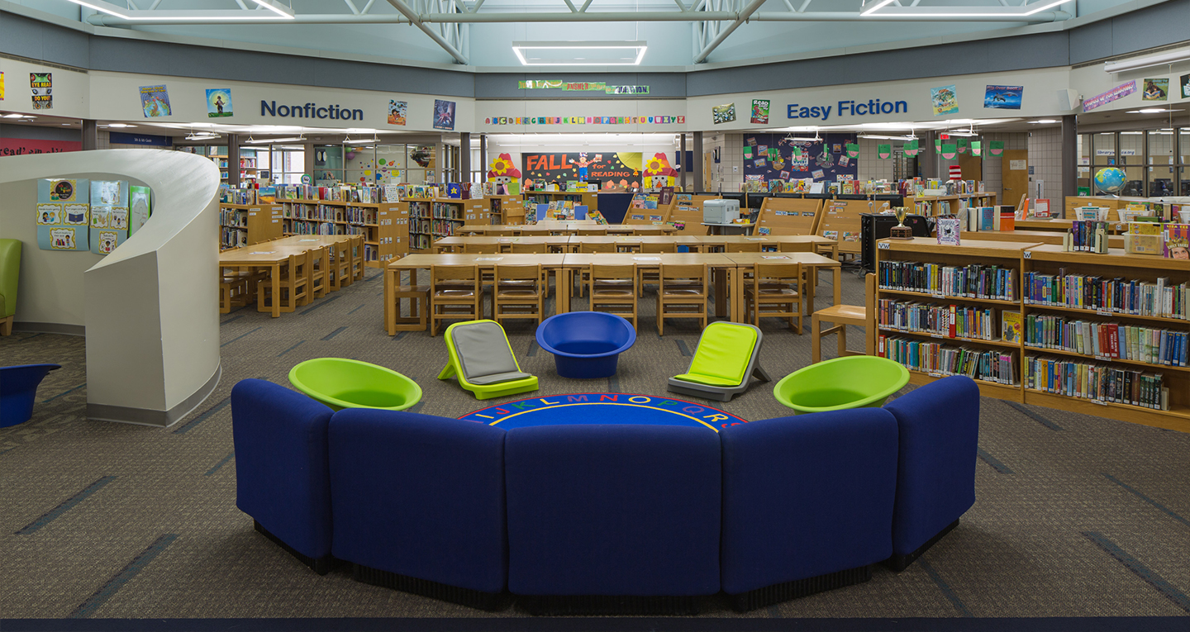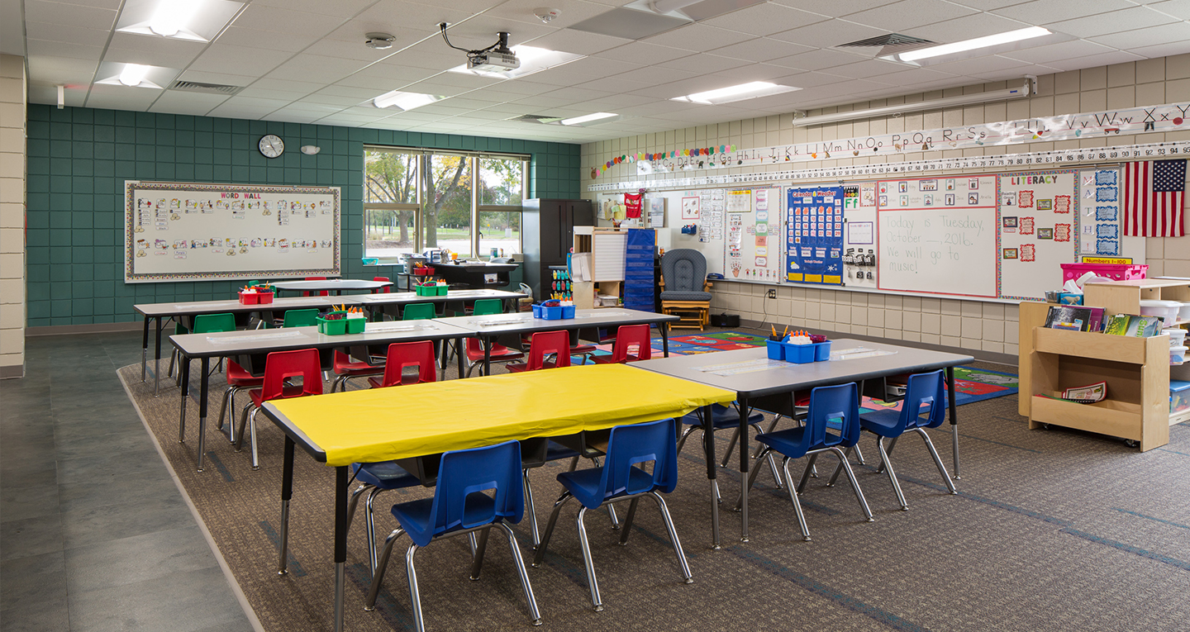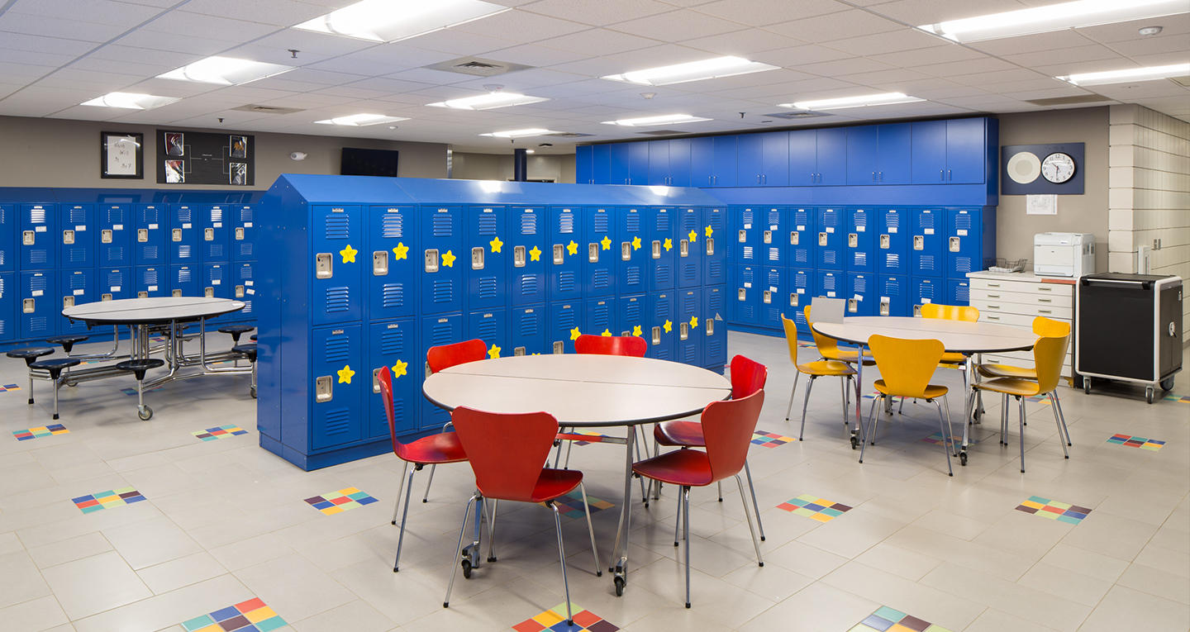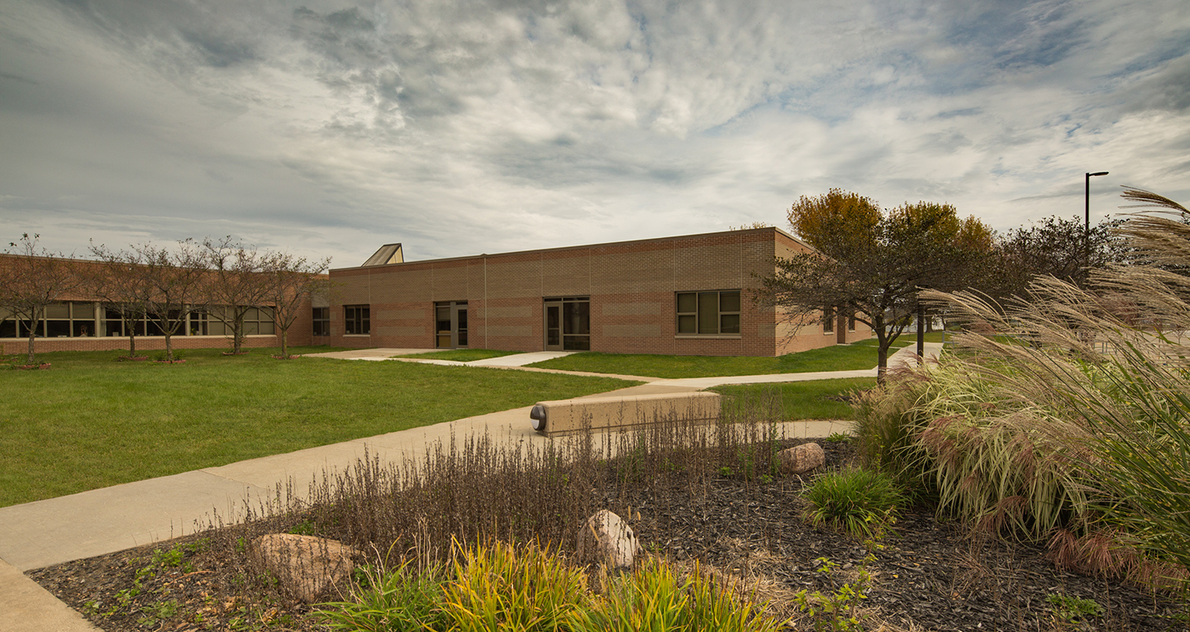Jordan Creek Elementary School
SVPA Architects provided an addition and renovation to the Jordan Creek Elementary School.
Completion Date
August 2016
Project Size
76,341 SF (Renovation); 4,128 SF (Addition)
Our Solution
This included an addition of two kindergarten classrooms and two multi-occupant restrooms. Work within the existing building included the installation of new walls and doors at several existing classroom entrances and the replacement of HVAC equipment and controls, lighting with high-efficiency LED fixtures, a paging/bell system, a new clock system with wireless clocks and fire alarms with an addressable system. In addition, special programs classrooms were remodeled, including the creation of one larger pre-school room from two existing classrooms and the relocation of an existing single-occupant restroom. Finish upgrades included new millwork, ceilings and flooring throughout the existing building. Site work included additional parking to the east and south of the existing parking lot, new site lighting and installation of a new grease interceptor.

