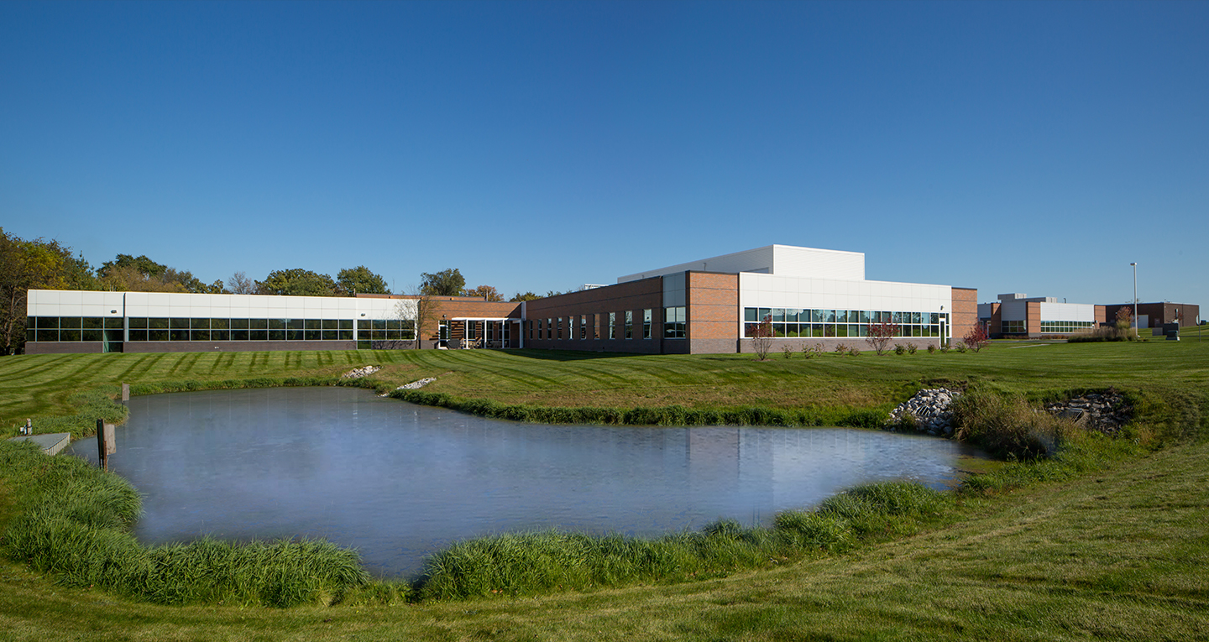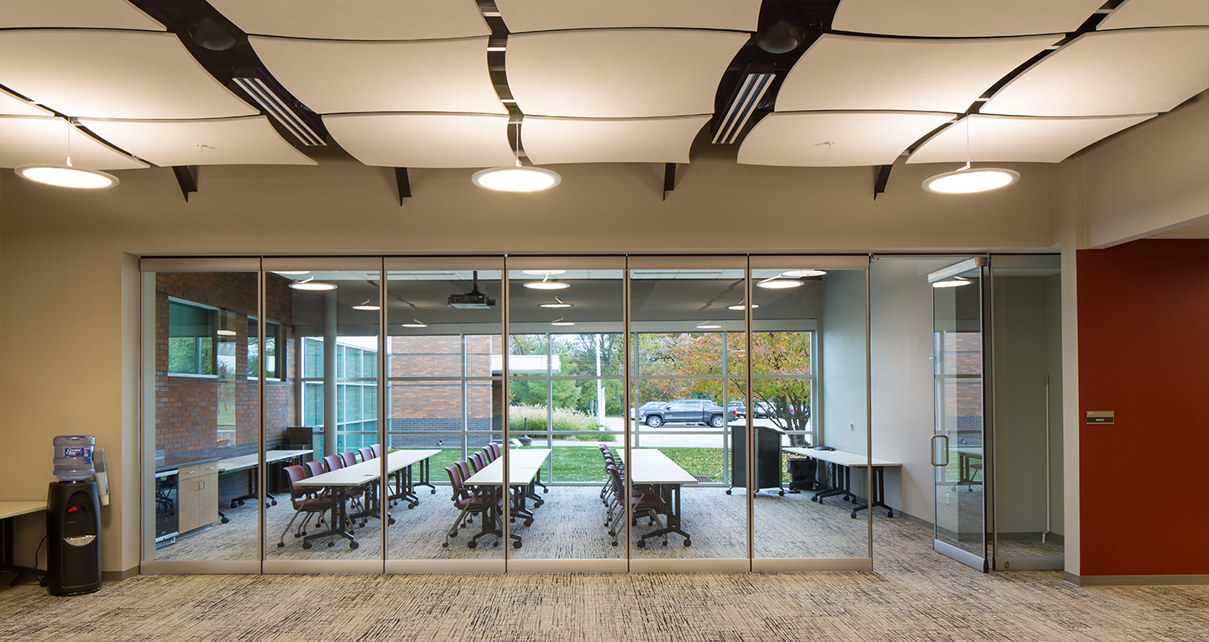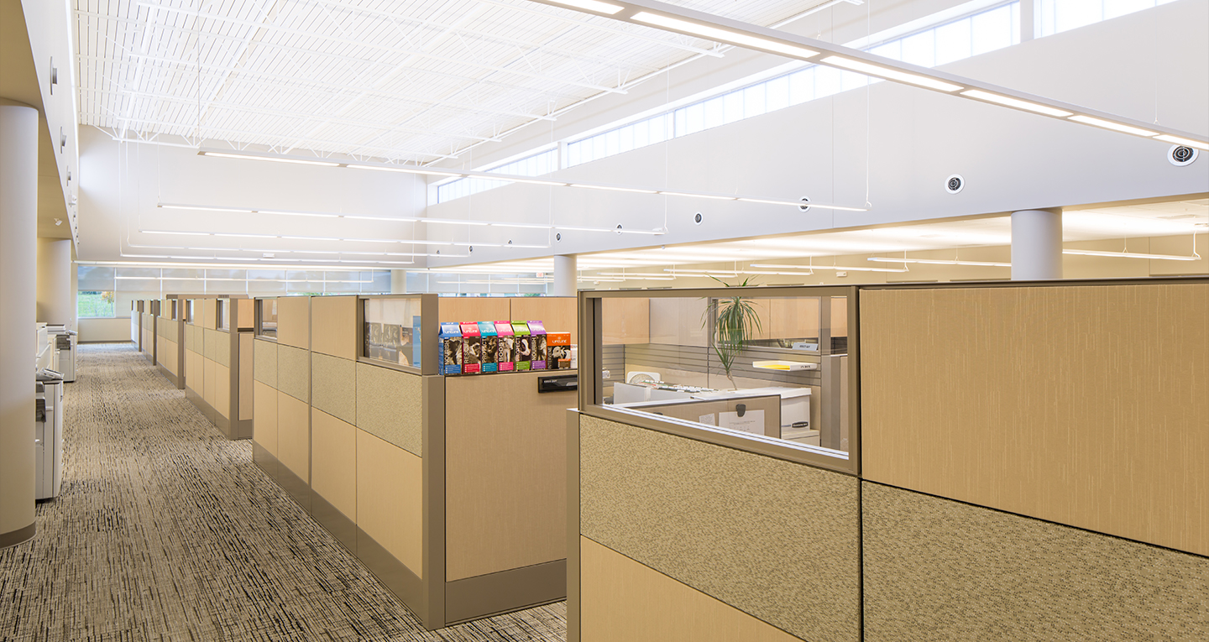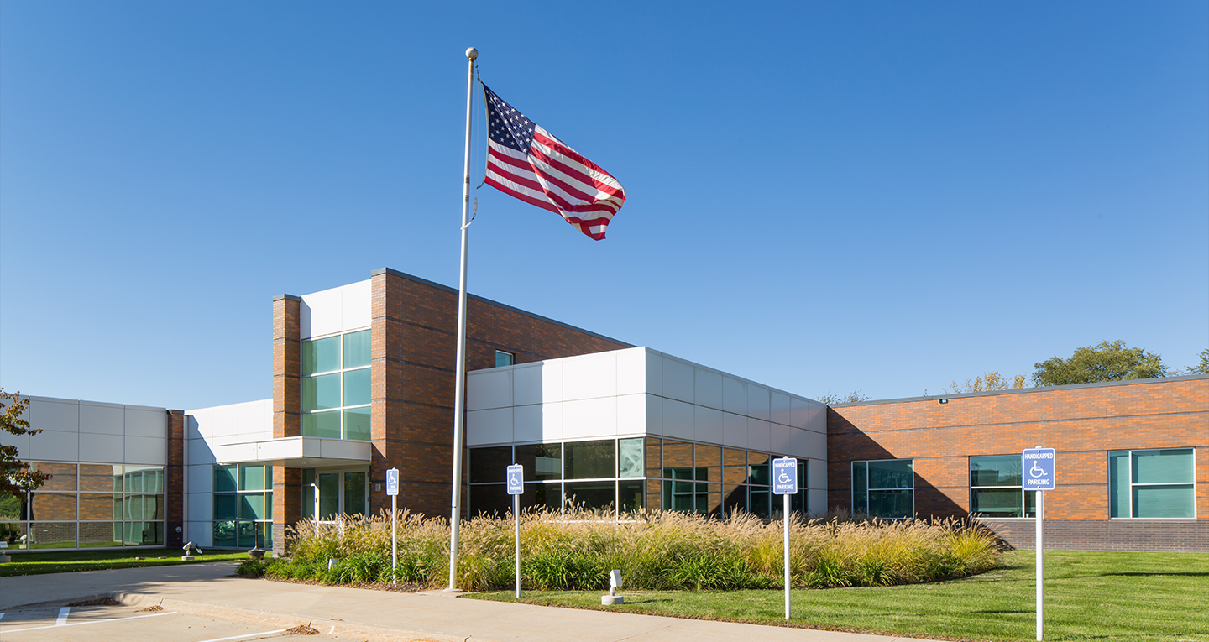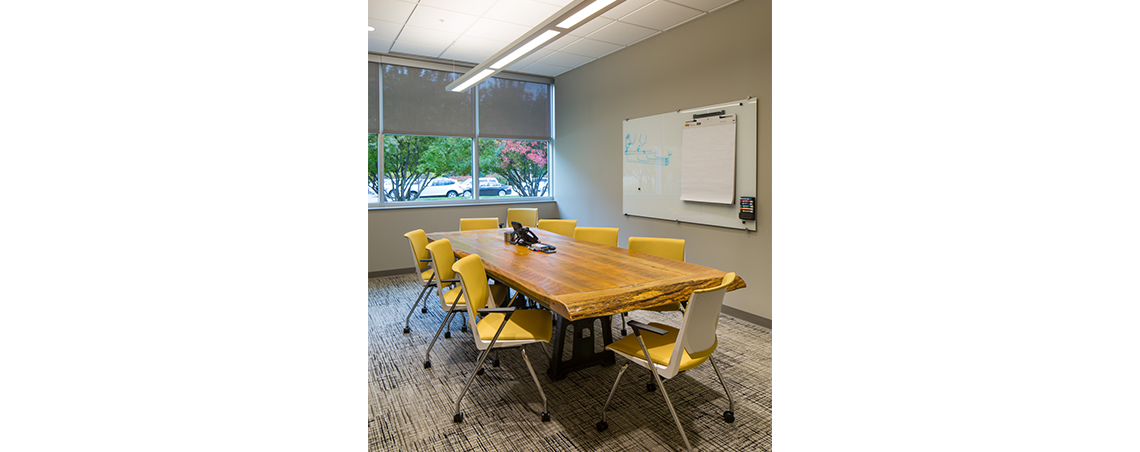LGI Office Addition
In 2003, SVPA designed LGI’s 27,200 s.f. Corporate Office Building and as LGI continued to grow, SVPA designed an addition to the building 10 years later.
Completion Date
July 2014
Project Size
20,400 SF
Our Solution
The addition created a seamless look where one could not distinguish the original from the addition. Identical scale and materials were used to create this look. Since the original building, LGI has always been interested in bringing natural light into their spaces for employees to enjoy. To add interior daylighting into the center of the addition, SVPA used polycarbonate translucent panels in a clerestory “hat” down the middle of the spine of the building. The solution was energy-efficient and provided very even, non-glare natural lighting for the office environment. The office addition also included a larger assembly space for all staff meetings, as well as additional conference rooms shared between both buildings. LGI was interested in creating a corporate campus with a unified palate of materials that was expressive to their company’s biotech nature.

