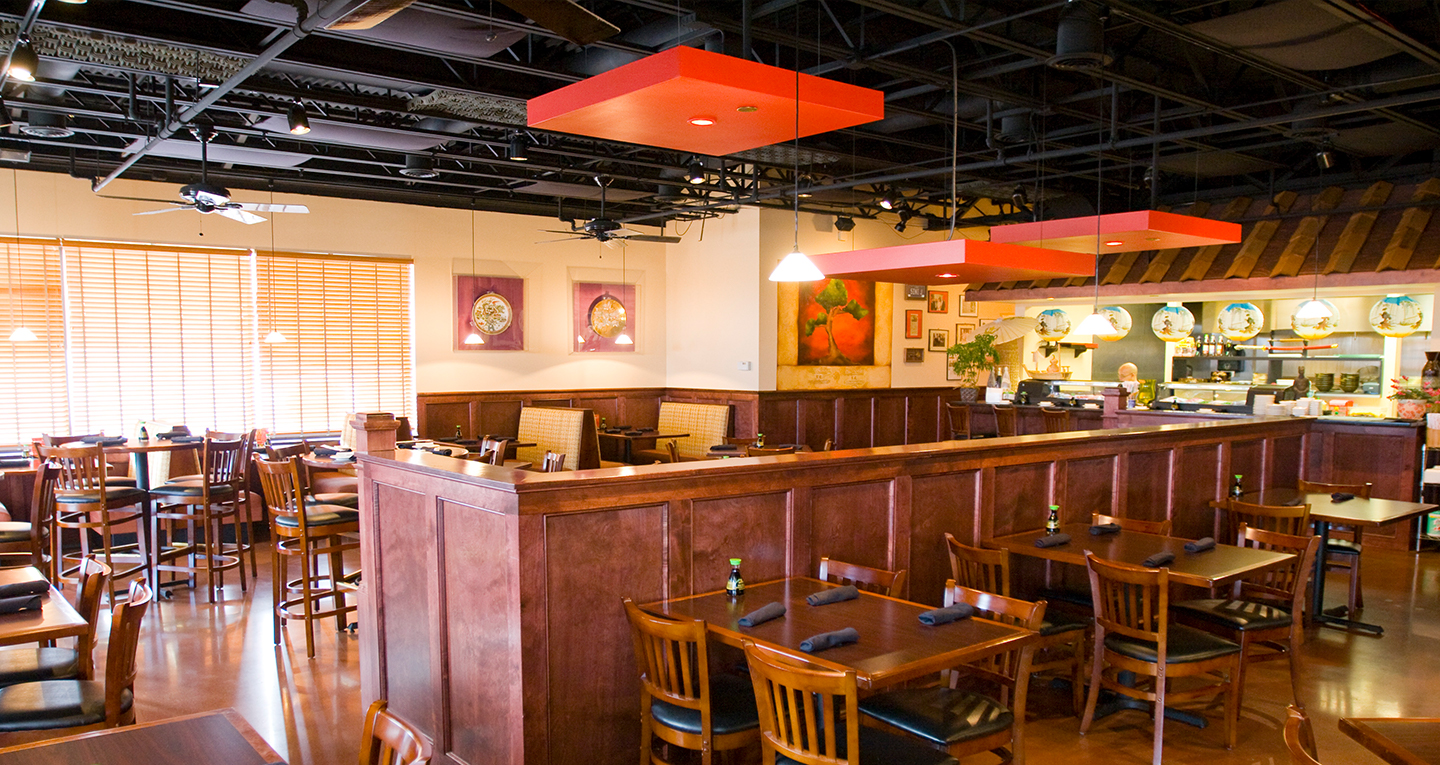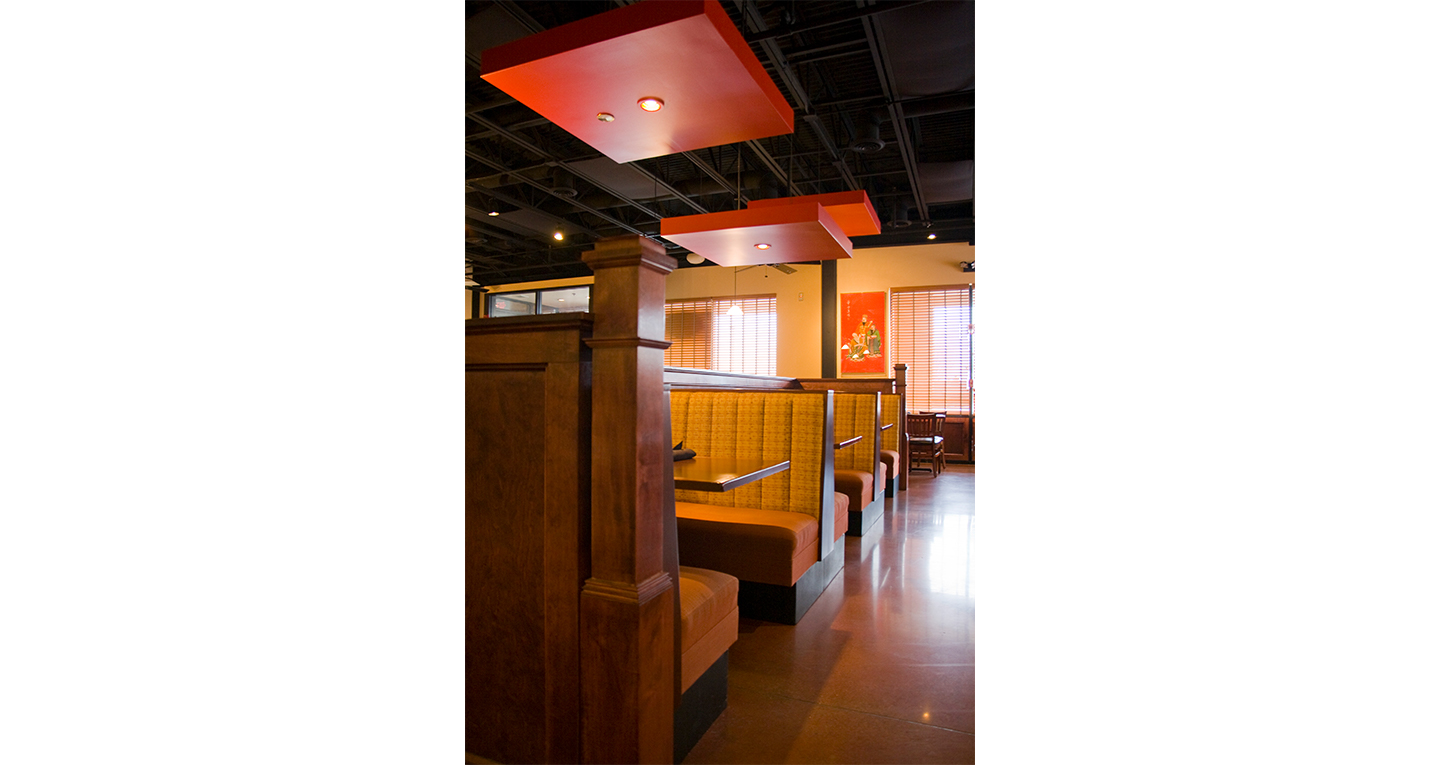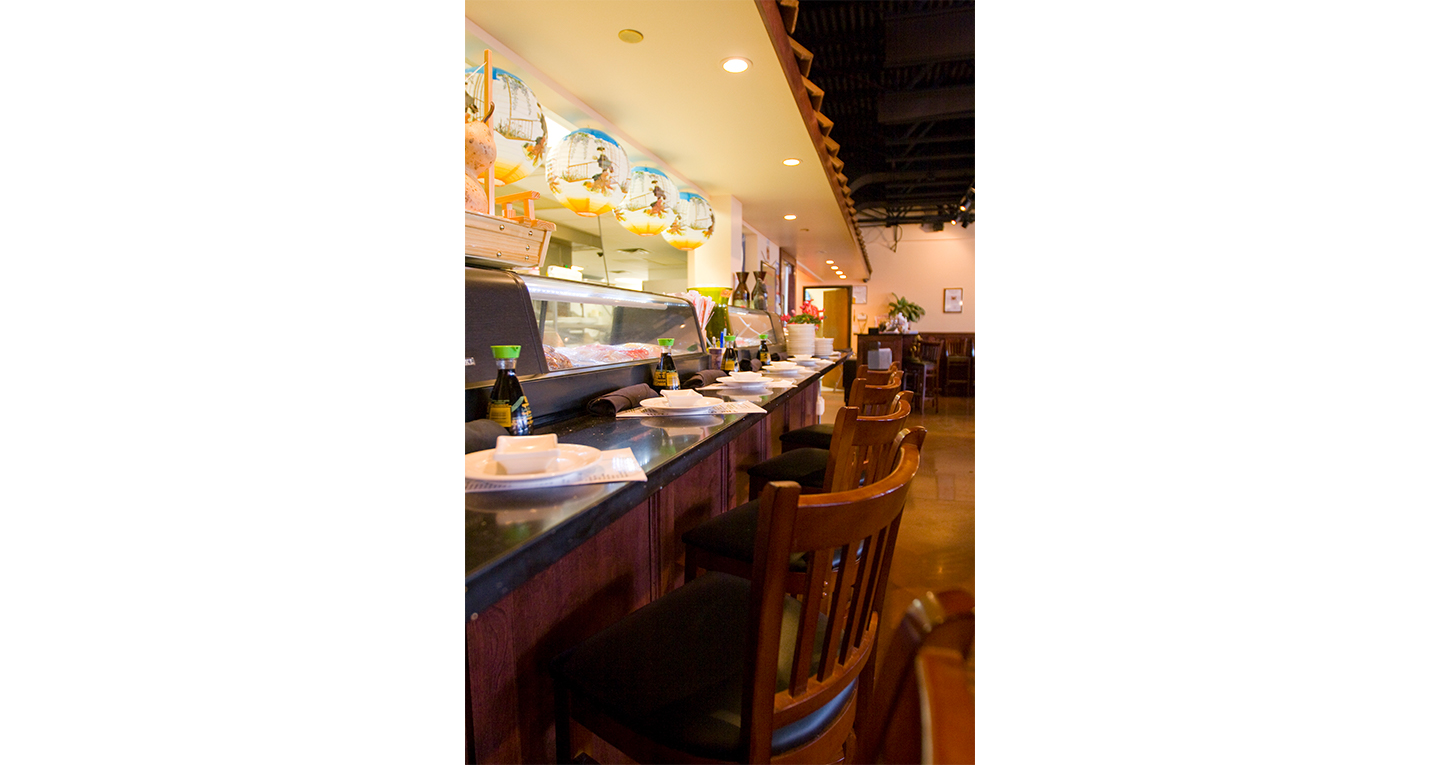Mandarin Grill & Sushi Bar
The Mandarin Grill & Sushi Bar was looking to open a contemporary new restaurant in an existing space and SVPA Architects was asked to create a new retail space for them.
Client Since  2009
2009
Completion Date
December 2009
Project Size
3,545 SF
Type of Delivery
Negotiated Contract
Our Solution
SVPA created a unique interior that mingles an open feel with some of the restaurant’s traditional heritage. The project was completed in a short time frame with a limited budget. A combination of warm wood, exposed structure and red accents create a contemporary, yet intimate setting for diners. The sushi bar allows patrons to observe the sushi chef as he creates their selections.



