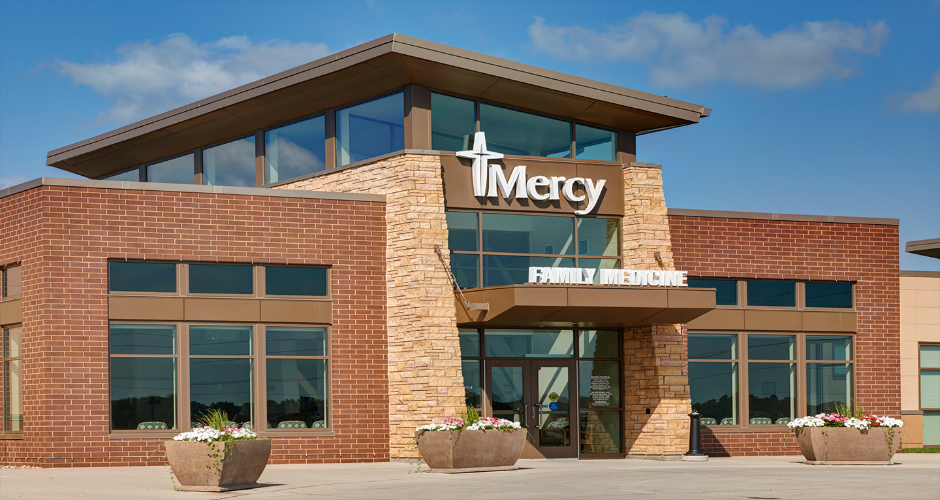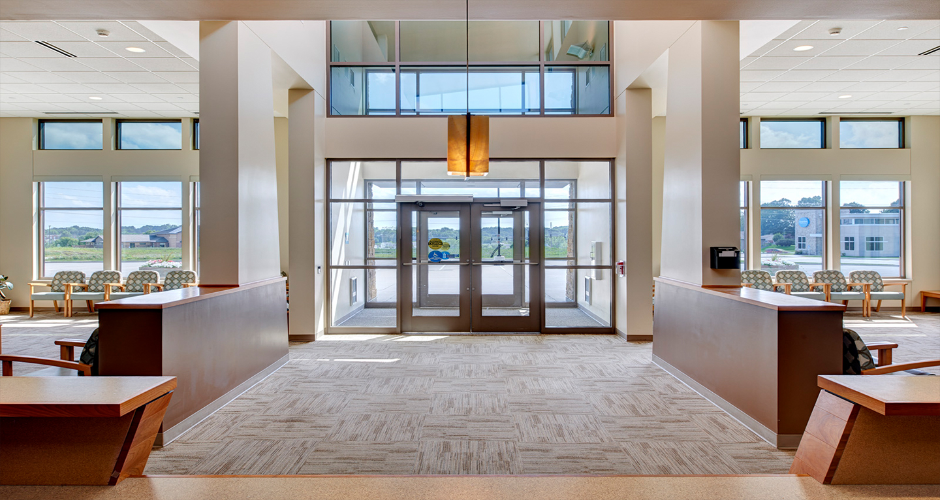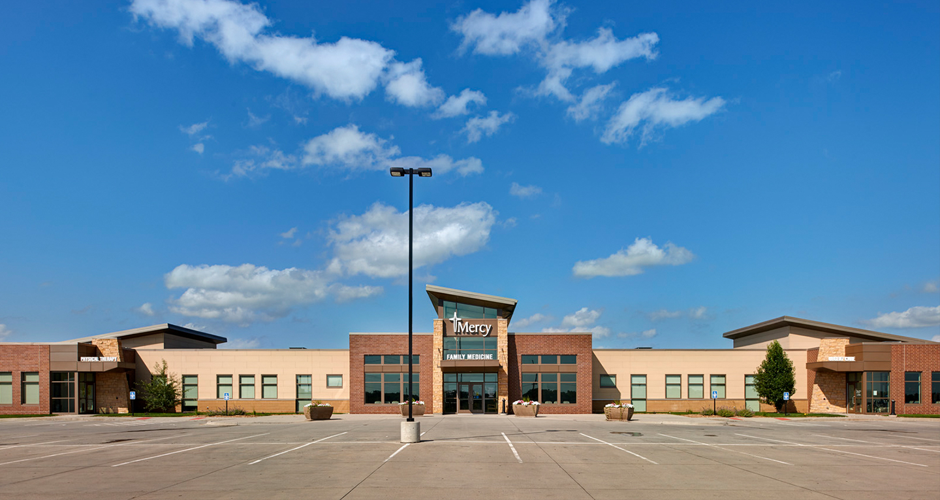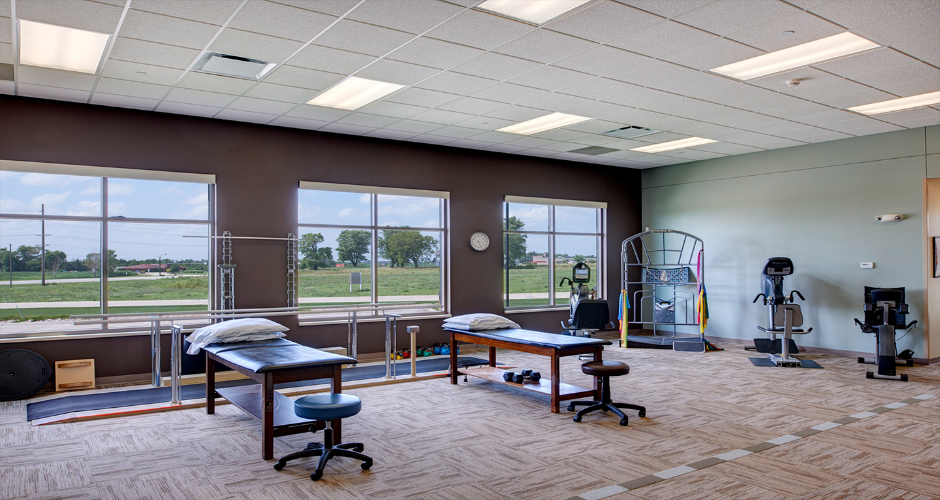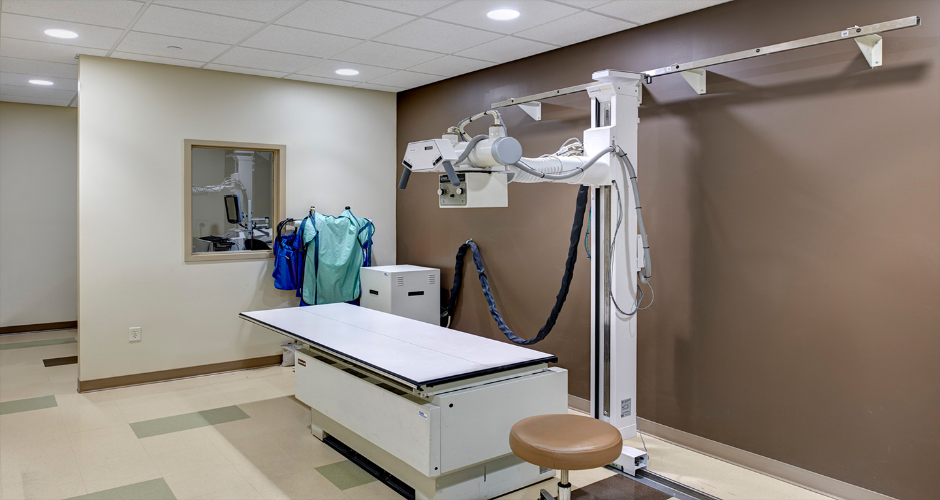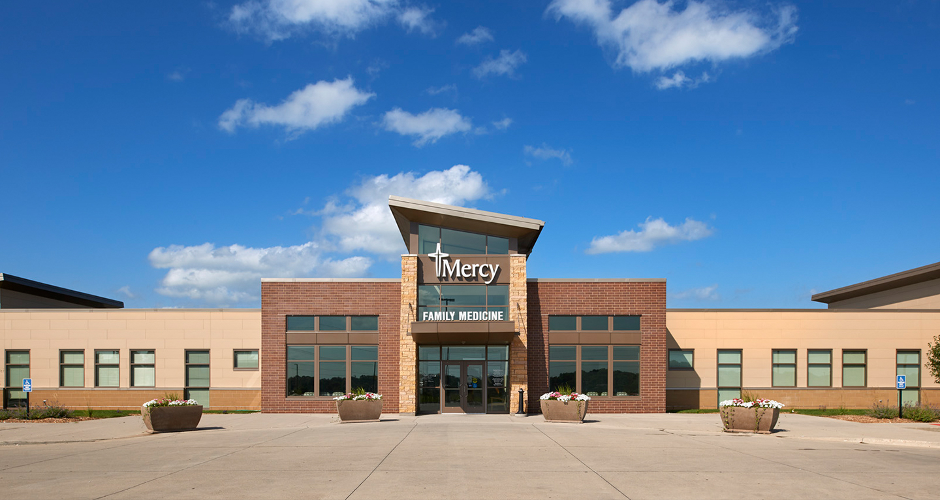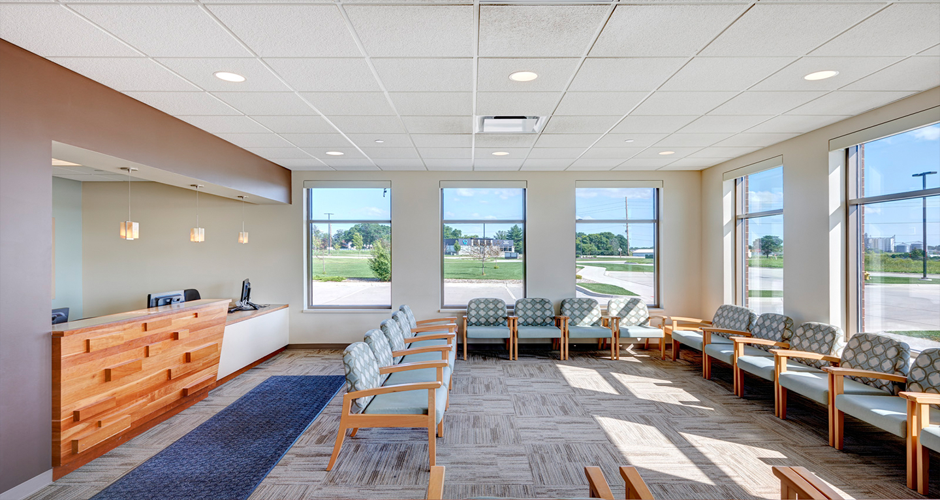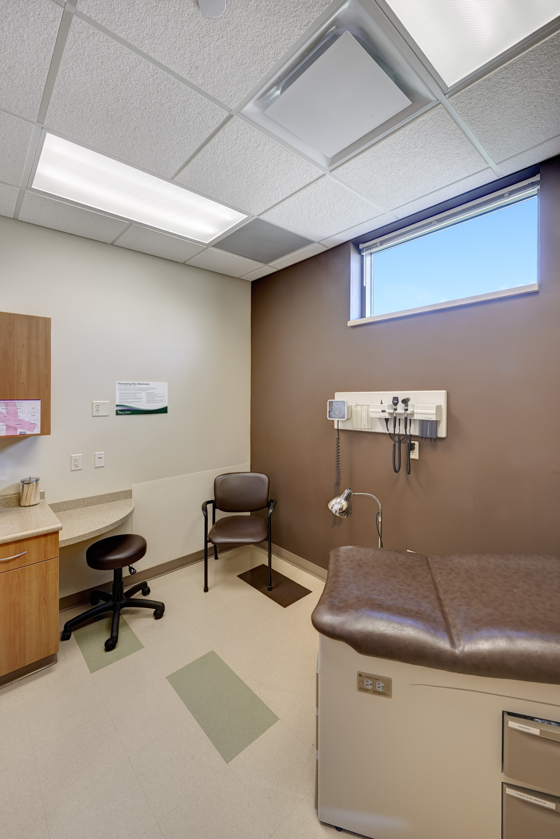MercyOne Indianola Family Medicine Clinic
This multi-doctor family practice needed a new facility to better serve patients and the community. The practice wanted a facility that would facilitate a more efficient process for patient check-in and service, along with responding to urgent care needs without impacting wait time for scheduled patients.
Completion Date
December 2011
Project Size
18,200 SF
Type of Delivery
Negotiated Contract
Our Solution
The design team worked closely with physicians and staff to consider how the building was to serve all user groups and improve patient outcomes. The building is generously sized to accommodate general practice, urgent care and physical therapy services in three separate wings. The general practice area is separated into smaller practice areas, providing permanent office and examination areas for two to three physicians “units”. Nurses and office staff are permanently assigned to these units. This continuity of staff facilitates productivity and cohesiveness within the unit and promotes continuity of patient care. This arrangement has also eliminated issues with examination room availability and allowed office staff to plan appointments more efficiently. The physical therapy and urgent care clinics have separate entrances and check-in spaces, easing congestion in the family practice waiting room and streamlining patient check-in. The addition of the urgent care clinic, with physicians rotating into the clinic to provide service, has also decreased patient wait times.

