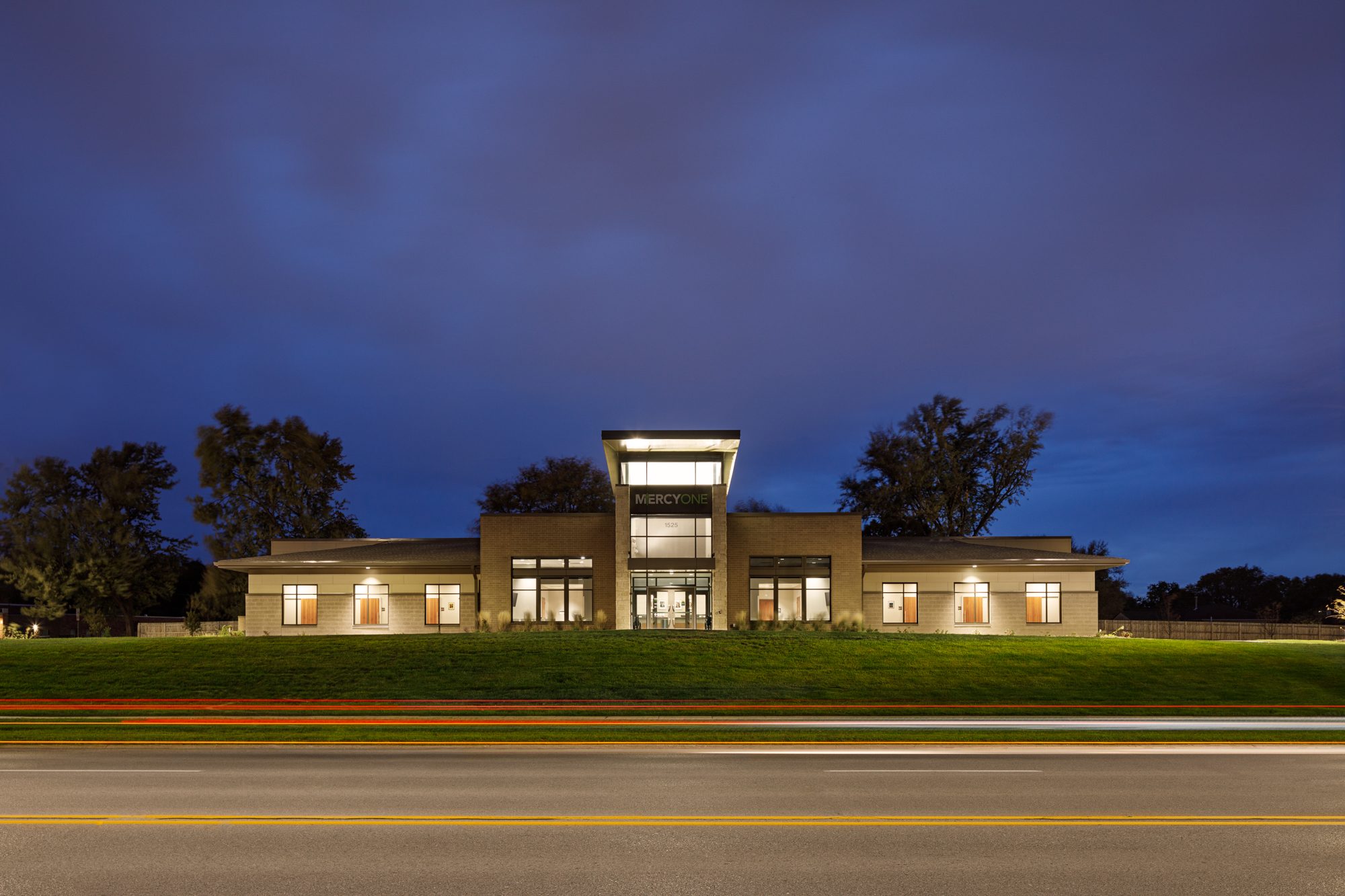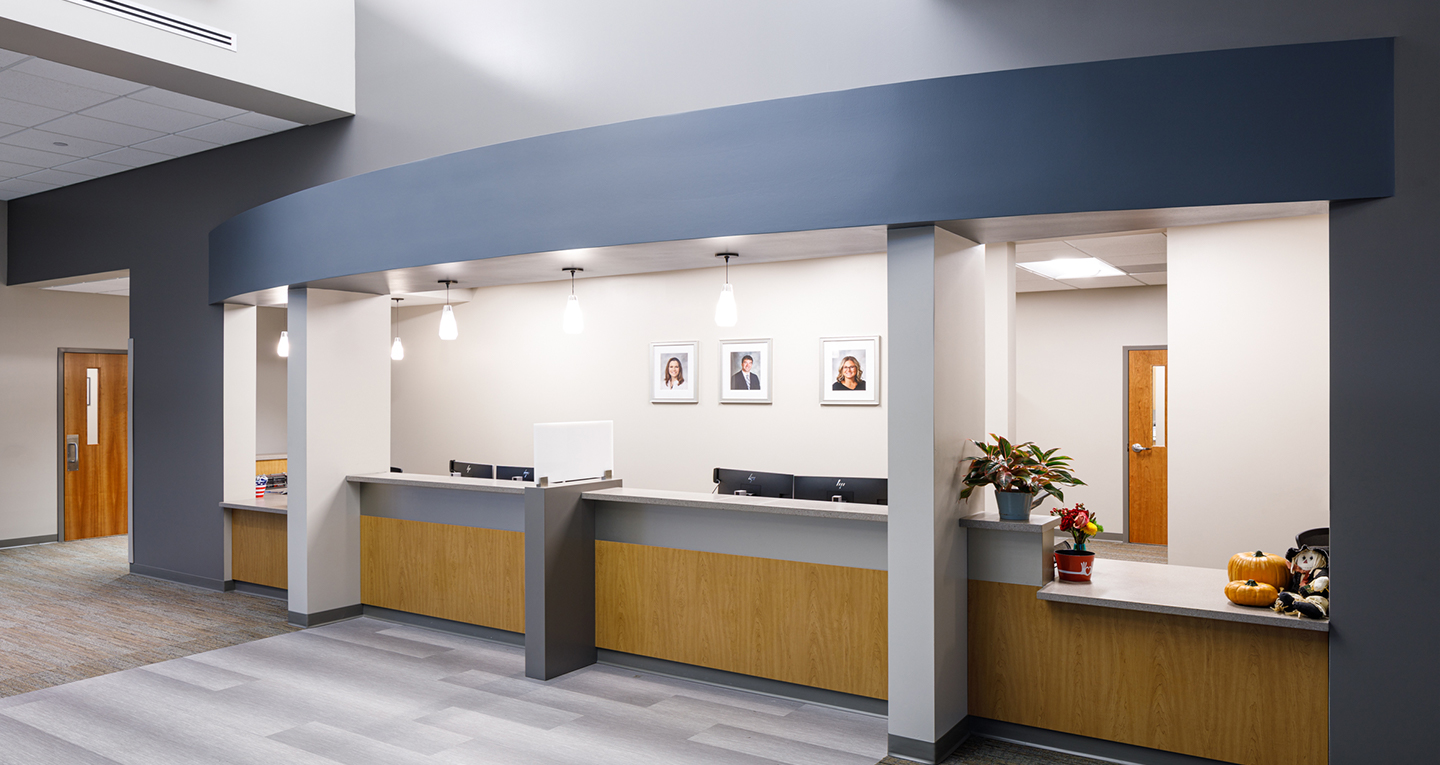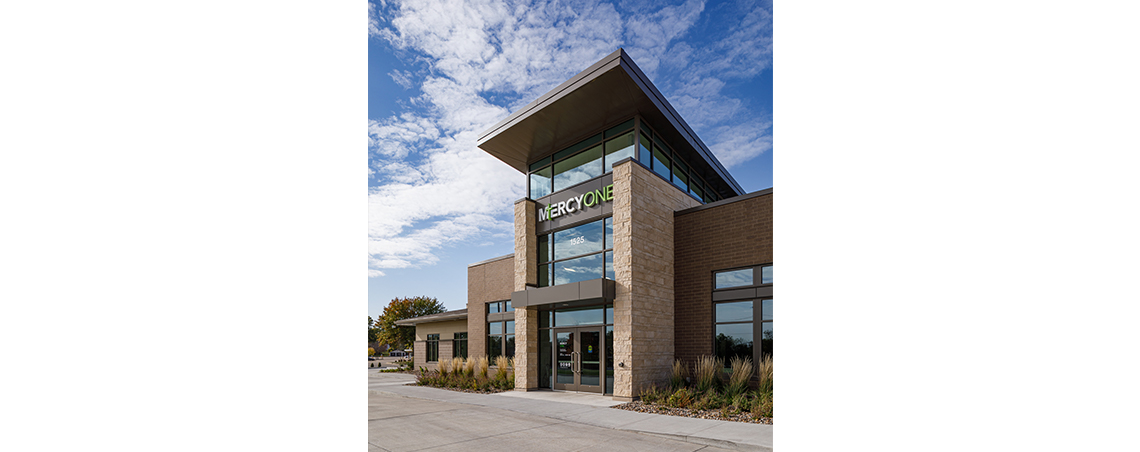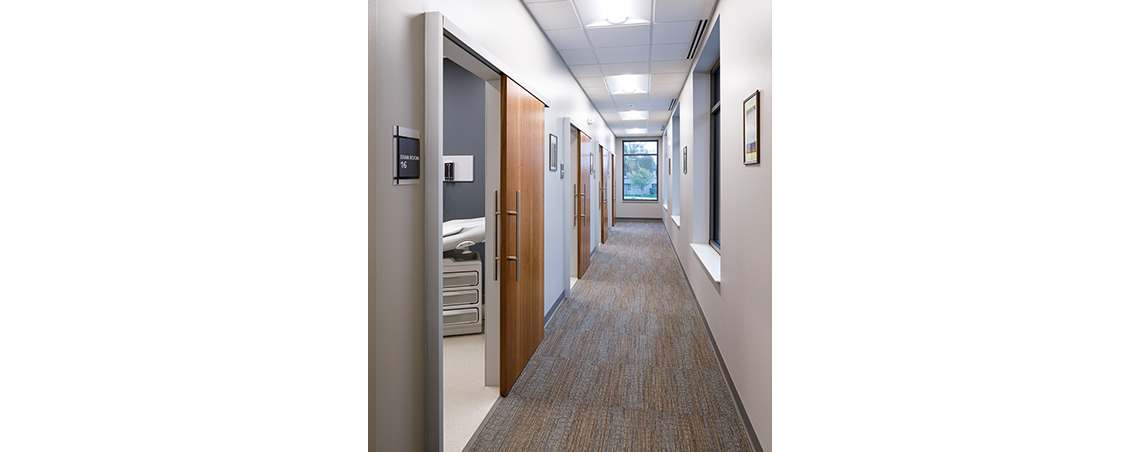MercyOne Grand Avenue Family Medicine Clinic
To better serve their patients in West Des Moines, SVPA Architects designed a new standalone clinic for MercyOne.
Client Since  1963
1963
Completion Date
August 2019
Project Size
10,972 SF
Our Solution
SVPA worked with Mercy to develop a palette of materials common to all the clinics and implemented a more streamlined patient experience for entering/leaving the exam rooms. Patients enter their exam room from a private patient hallway while medical staff enter from a central Work Pod. The 10,972 sq. ft. Clinic design is similar to the Grimes Clinic location. It includes 16 exam rooms, a laboratory for on-site testing, a procedure room and X-ray services.




