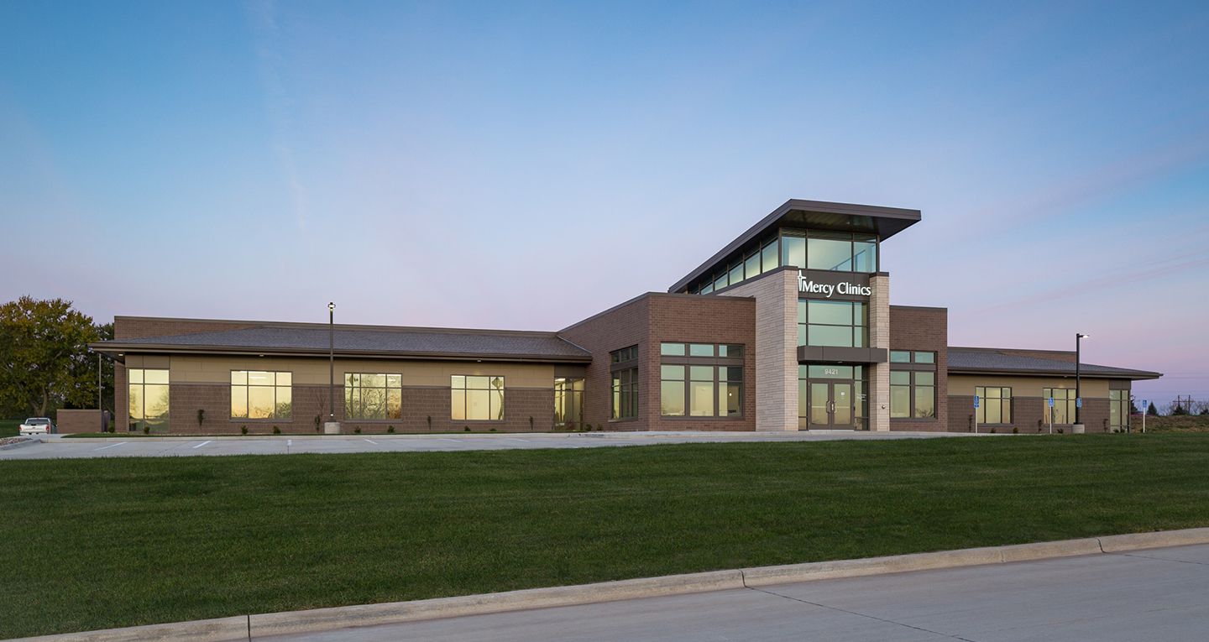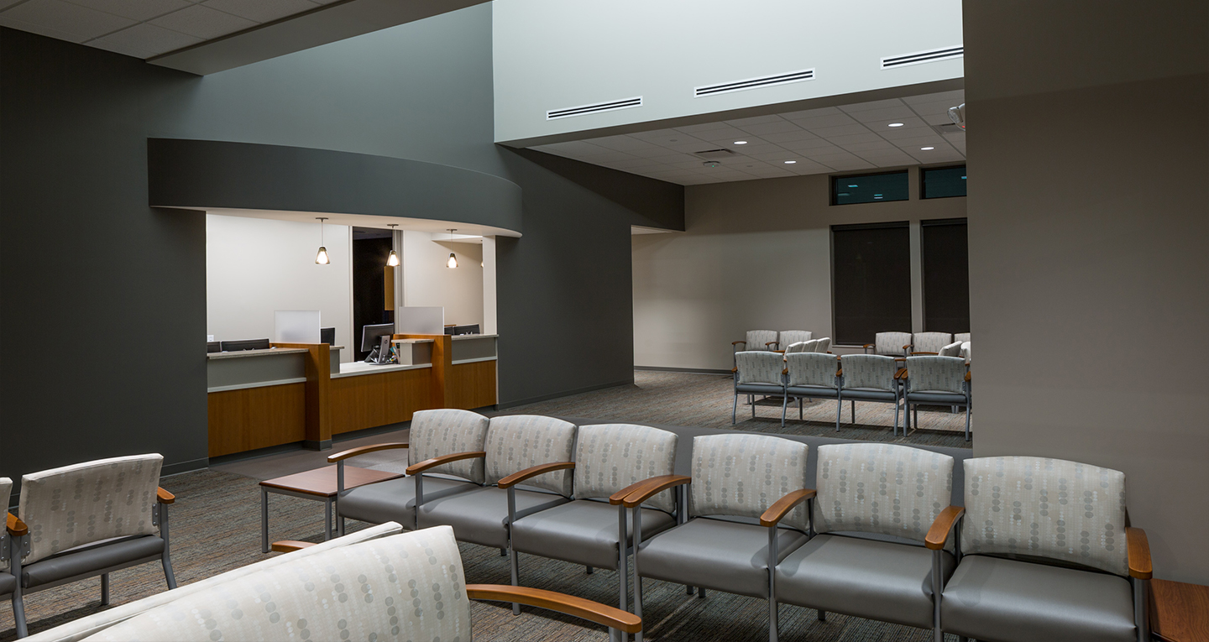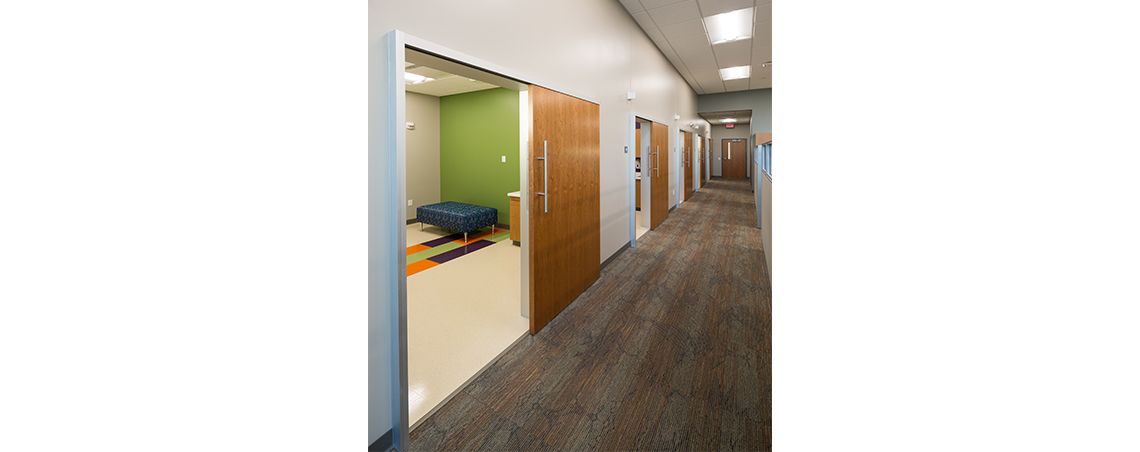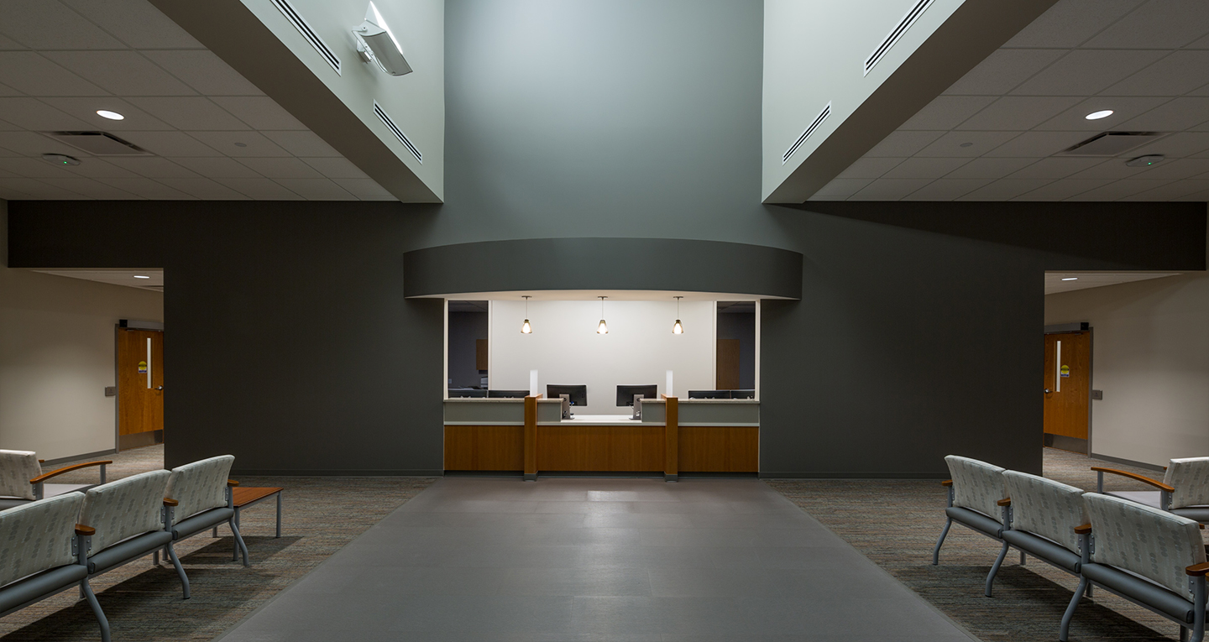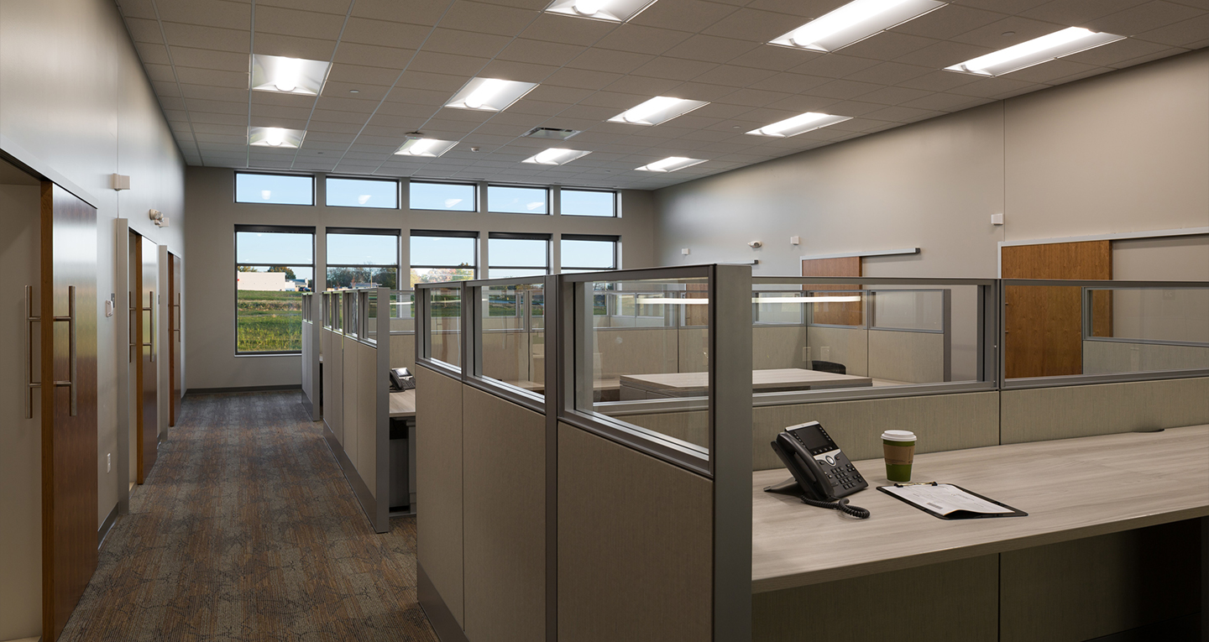MercyOne Norwalk Family Medicine Clinic
To reach more people in the cities where they live, MercyOne continued their partnership with SVPA Architects to design and build outpatient clinics across Central Iowa.
Client Since  1986
1986
Completion Date
August 2017
Project Size
14,427 SF
Our Solution
SVPA worked with Mercy to develop a palette of materials common to all the clinics and implemented a more streamlined patient experience for entering/leaving the exam rooms. Patients enter their exam room from a private patient hallway while medical staff enter from a central Work Pod. The Norwalk Clinic features Family Medicine and Pediatric care in a 24-exam room setting, on-site laboratory and radiology technology, and comfortable, naturally lit spaces.

