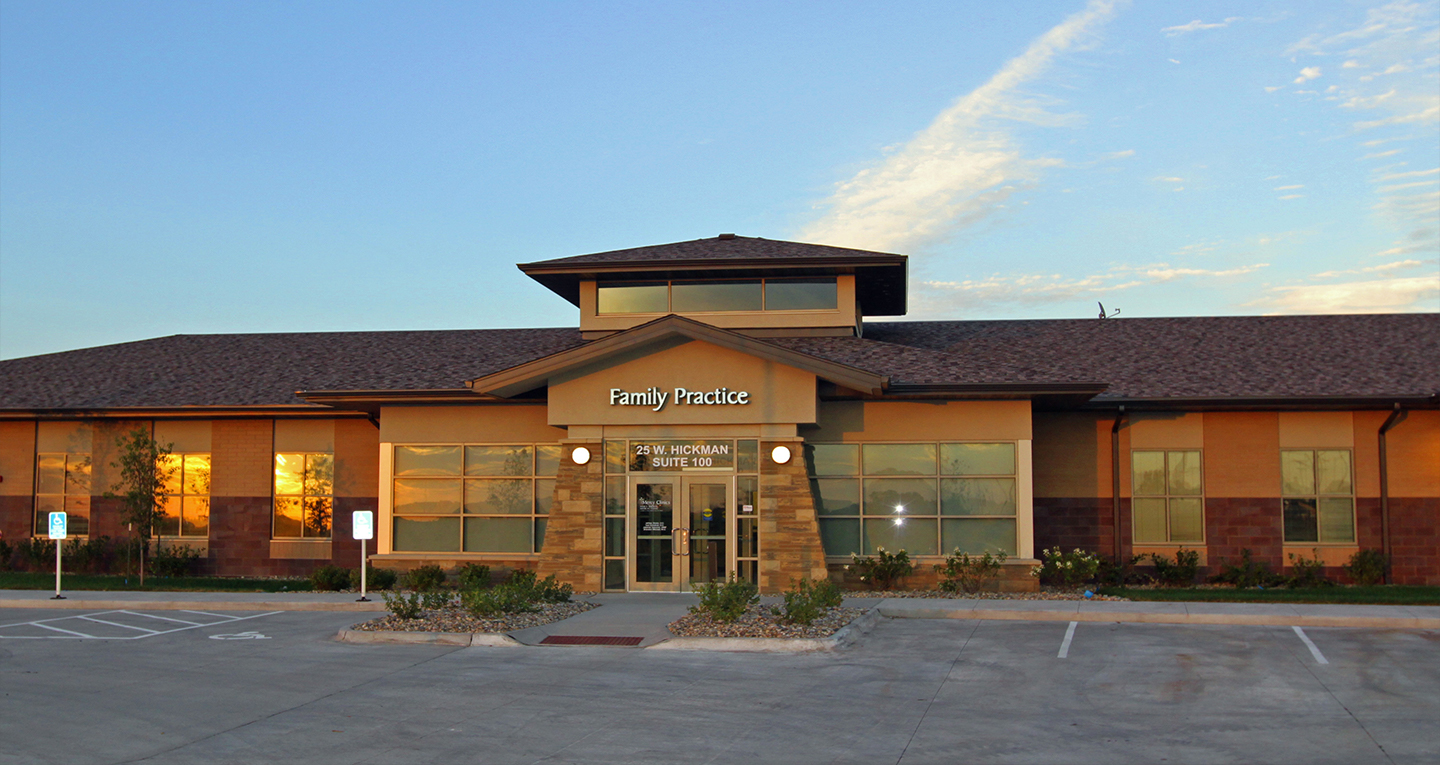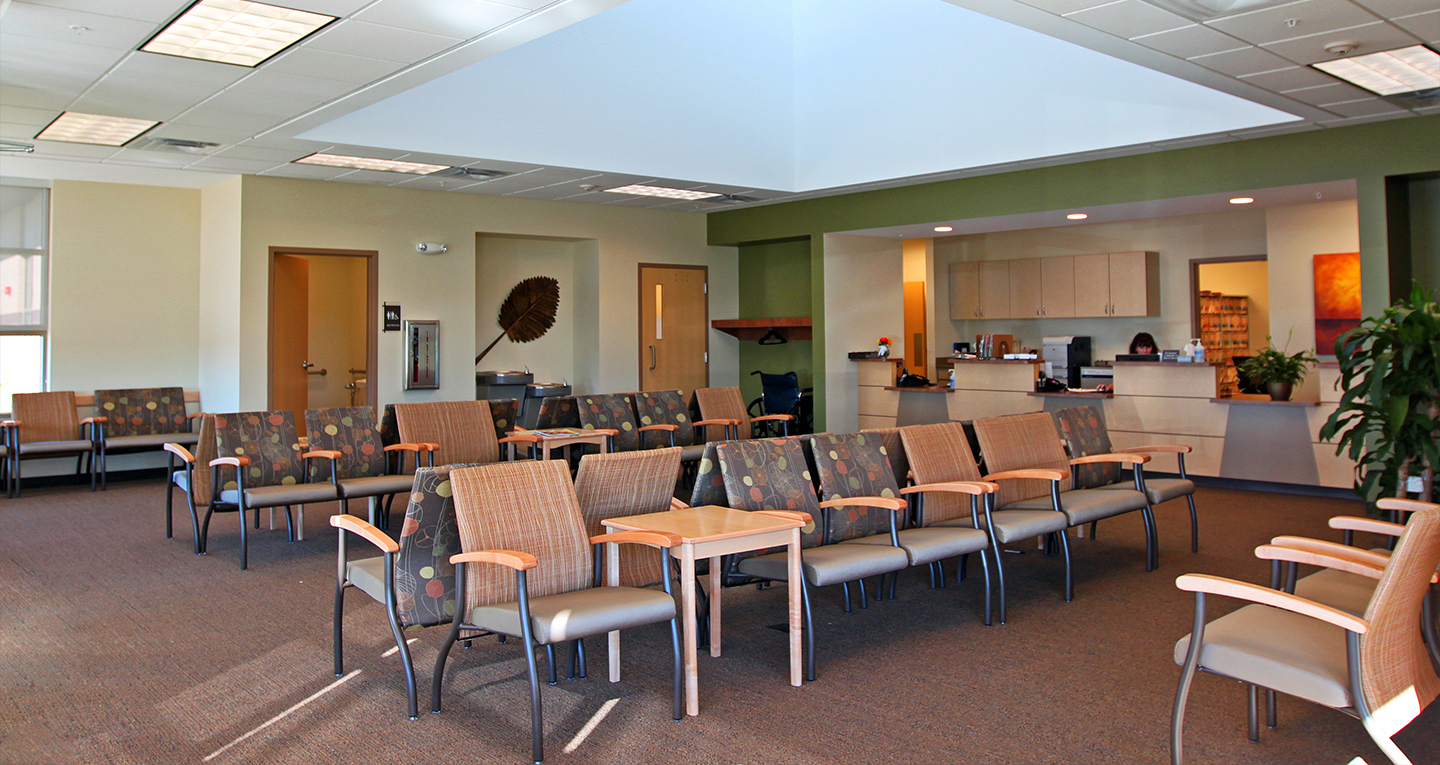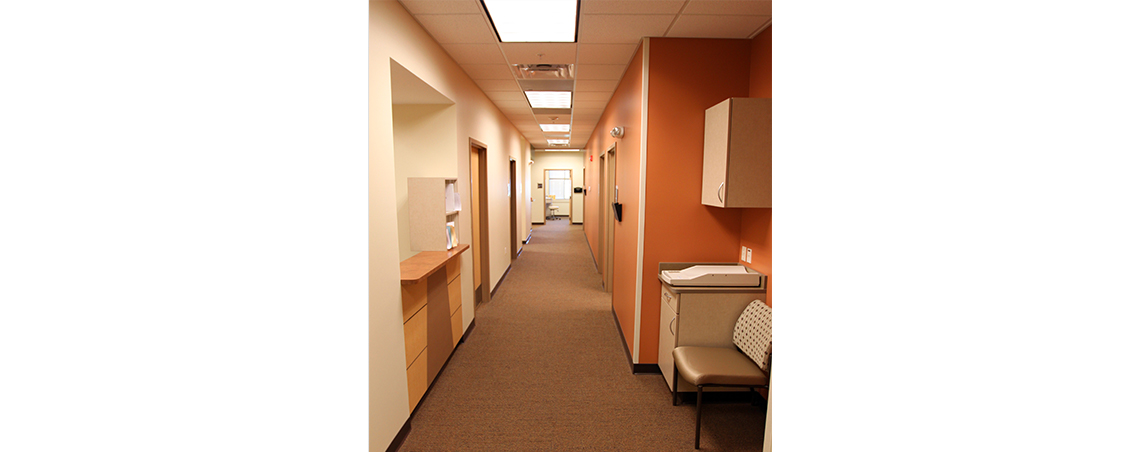MercyOne Waukee Family Medicine Clinic
SVPA was asked to design a new satellite facility for MercyOne in Waukee, as the second building in a wellness development.
Client Since  1986
1986
Completion Date
August 2010
Project Size
14,000 SF
Our Solution
The design needed to complement the adjacent YMCA and to help continue to set the tone for future buildings in the area. The 14,000 s.f. building is a single-story general/family practice with a physical therapy suite. It is generously sized to accommodate general practice and physical therapy services, each of which has a separate entrance. EIFS, cast stone, masonry and aluminum storefront were combined to invite patients and their families into the Clinic.



