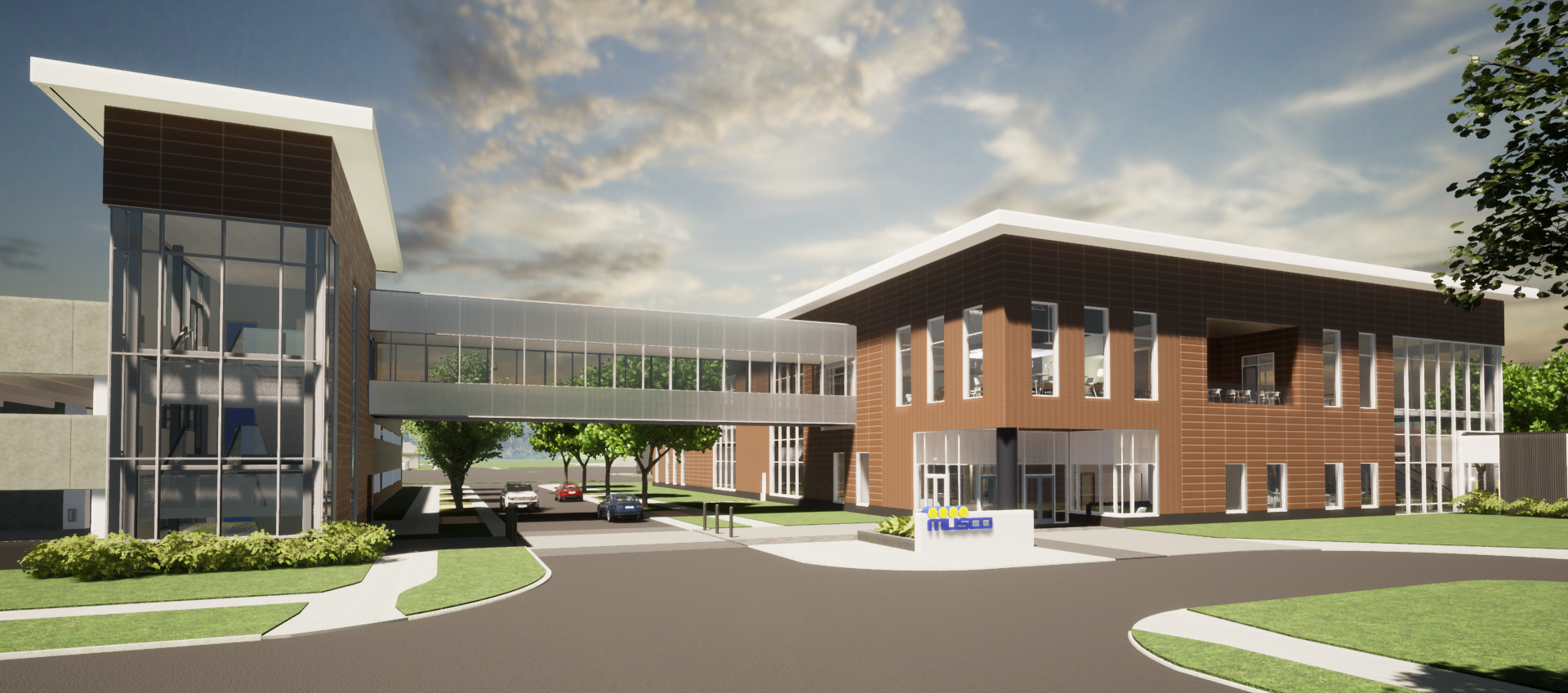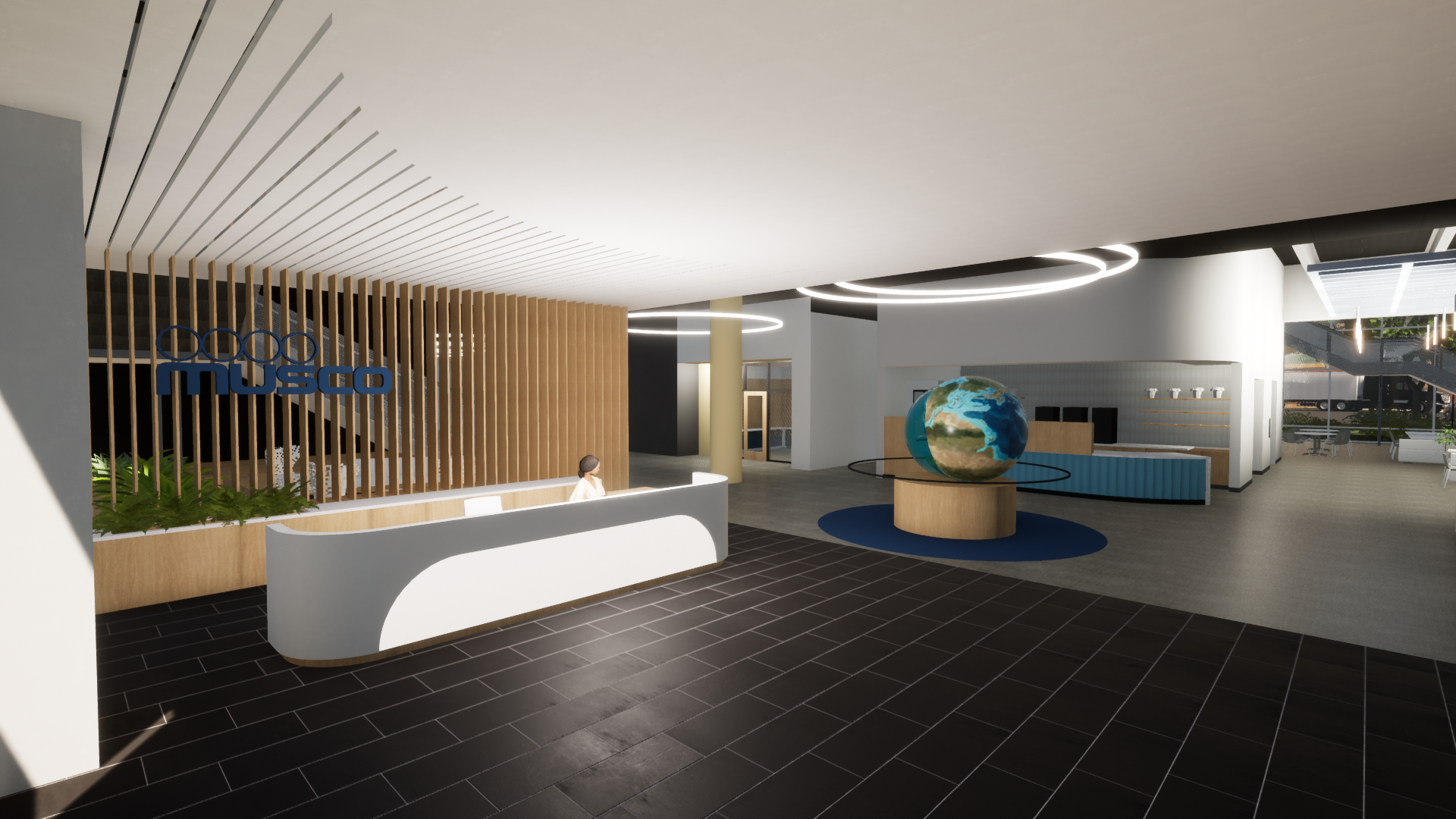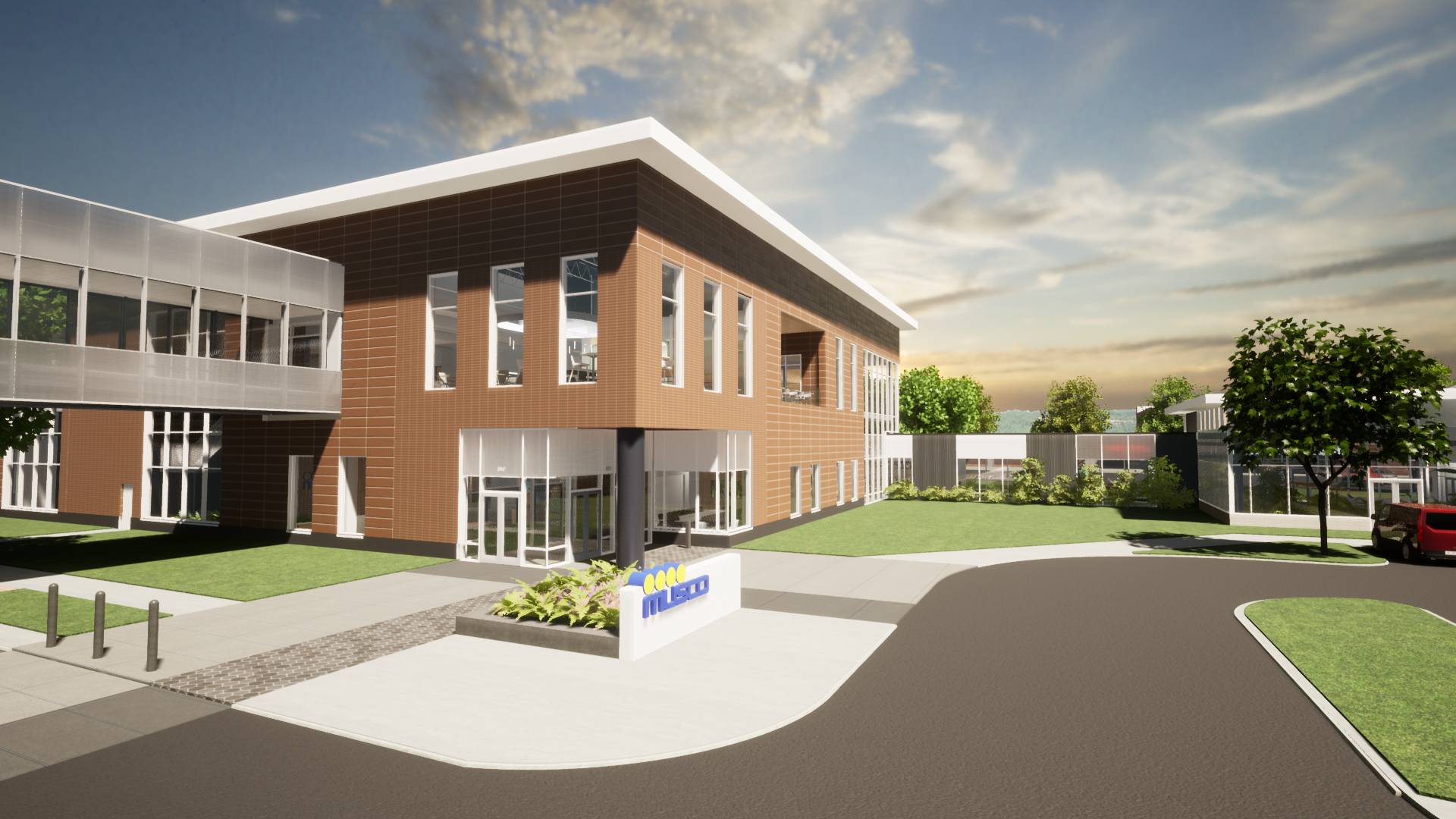Musco Lighting Headquarters
Musco Lighting creates lighting technology solutions of choice for new and retrofit installations at hometown fields, professional stadiums, international superspeedways, Olympic Games, and the biggest ports, airports, and railyards in the world. Having experienced strong growth and department expansion, Musco selected SVPA Architects to assist with a master plan, which led to the design of a large addition and renovation to their existing corporate campus in Oskaloosa, Iowa.
Completion Date
2025
Project Size
70,000+ SF
Our Solution
Phase One of the project includes a renovation of existing space for several engineering, R&D, sales and administrative office groups. Phase Two includes a new two-story training center and amenity building, with a new entrance and reception area, cafe and lunchroom space, open-plan office space and a “Musco Experience” display and history museum. A new parking structure is also being added to accommodate current and future growth of the company, which will be connected to the two-story training center by skywalk.
Because Musco is located in the heart of Oskaloosa, SVPA selected materials, colors and finishes to enhance and modernize the campus, while also complementing the surrounding historical structures of the town.



