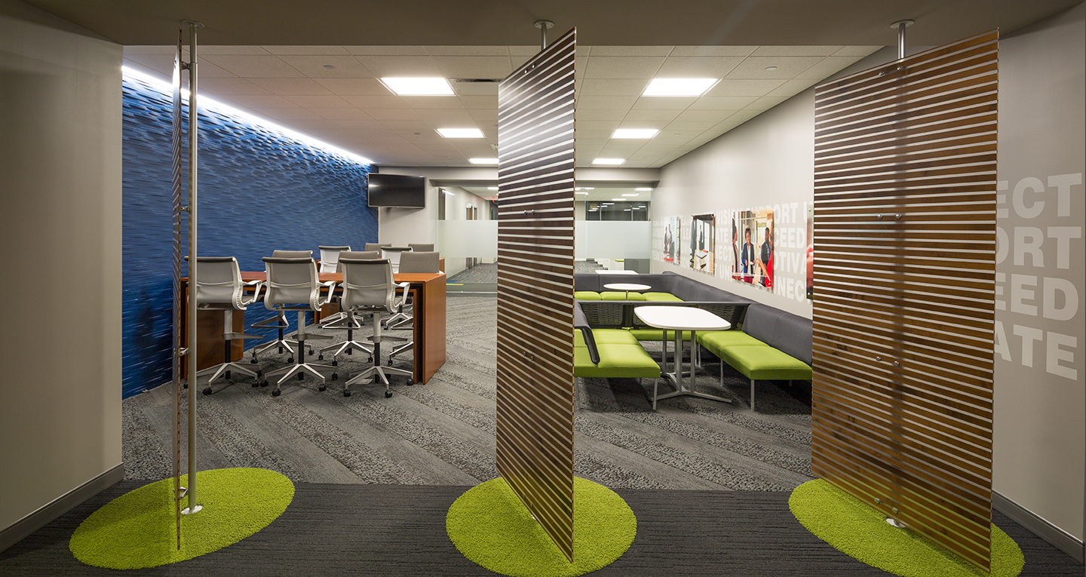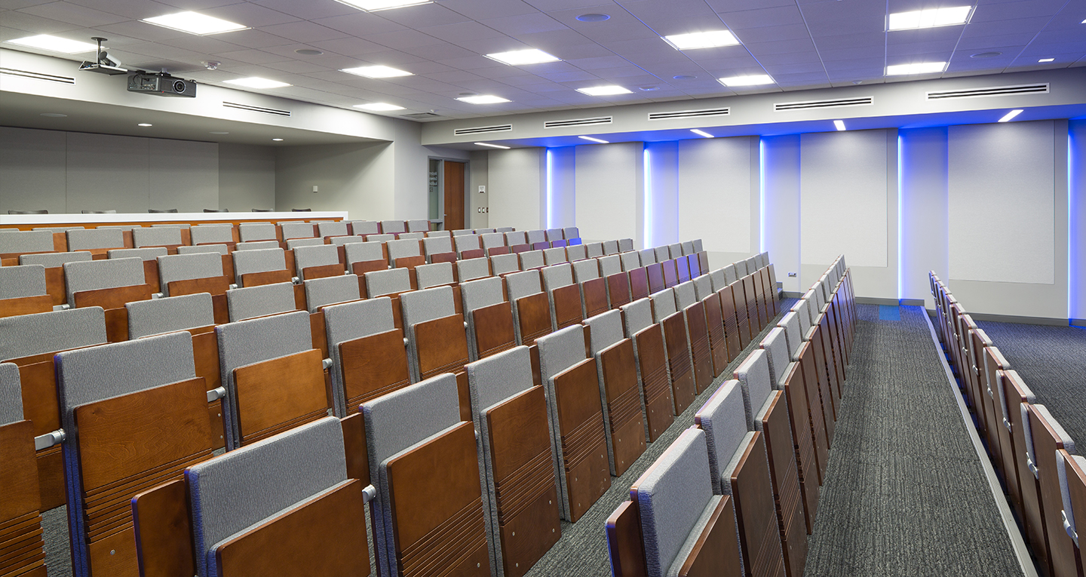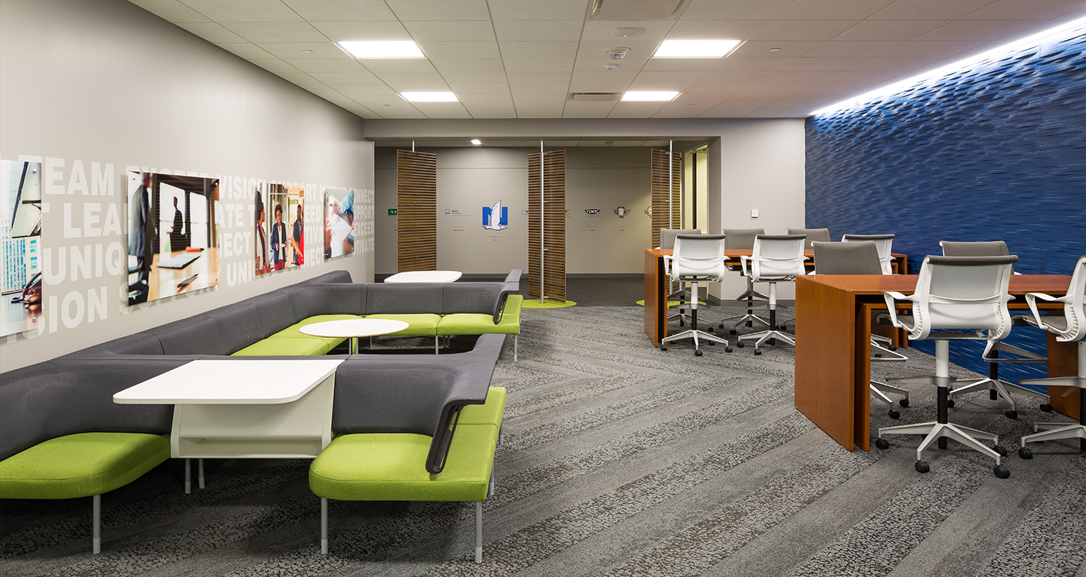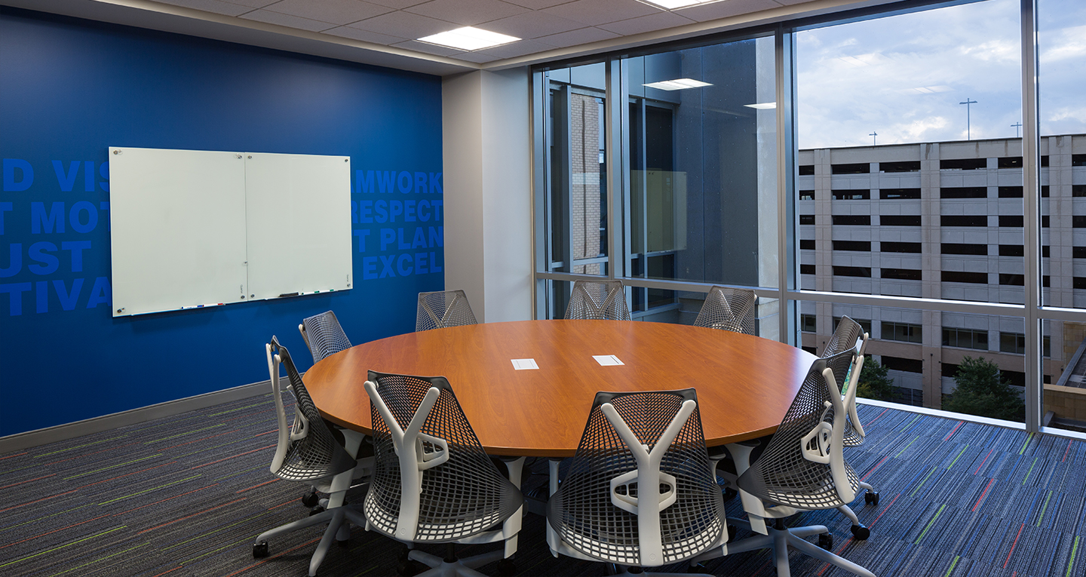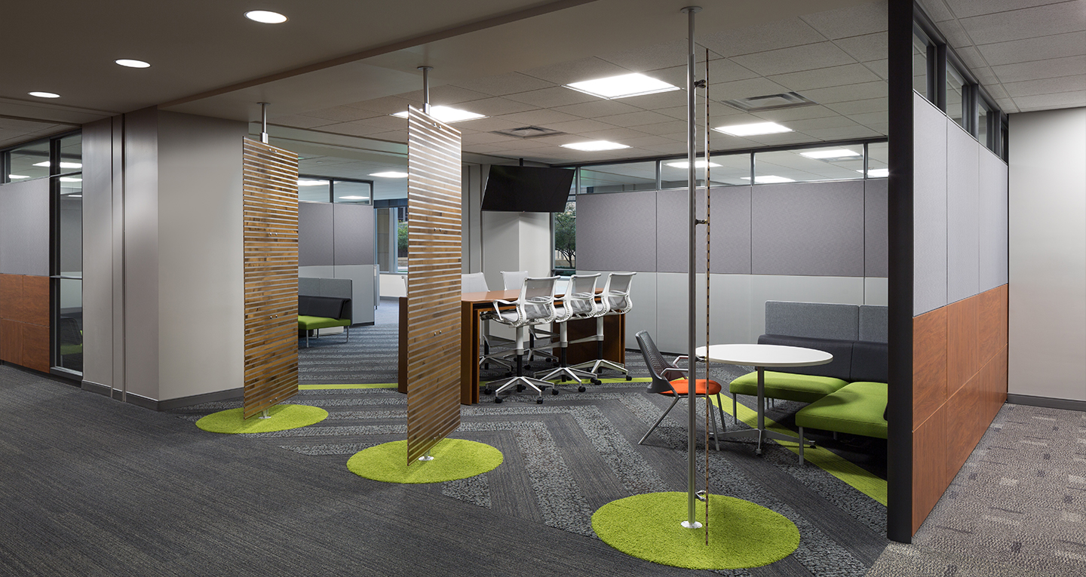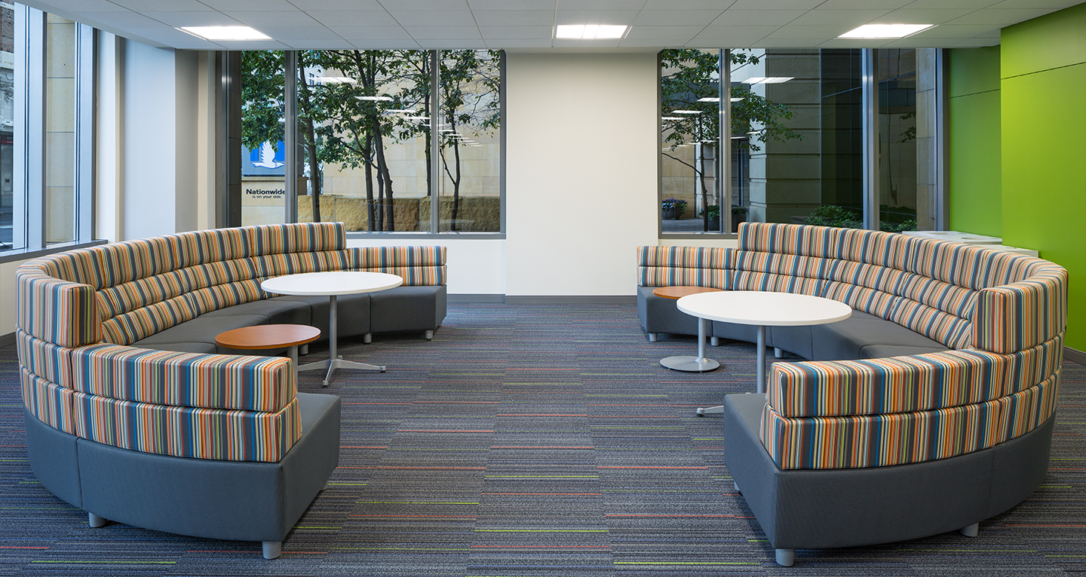Nationwide Insurance
To set new workplace strategies based on how Nationwide works today, SVPA Architects was chosen to put together a design that would revitalize their workspace and provide a more collaborative environment.
Completion Date
2022 (Des Moines), 2017 (Gainesville)
Project Size
700,000 SF (Des Moines), 200,000 SF (Gainesville)
Type of Delivery
Negotiated Construction Manager
Our Solution
SVPA Architects was selected in 2014 as the interior architect for the 1100 Locust location Pilot refresh. Based on that project, SVPA was then selected to lead a seven-year phased renovation project at their downtown Des Moines campus. They are incorporating more open collaborative spaces, as well as updating the interior architecture and finishes. Some strategies they have implemented as part of this project are: centralized print/trash areas, new LED lighting, informal collaboration coves with A/V and plaza spaces for employees to gather.
SVPA was also selected to renovate Nationwide’s Gainesville, FL offices, which is around 200,000 SF of open office and collaboration spaces. As part of that project, Nationwide is renovating or adding amenities such as a servery, secure lobbies, a fitness center and micromart. SVPA has helped conduct studies for leadership to evaluate budget priorities and what might be short-term versus long-term strategies.

