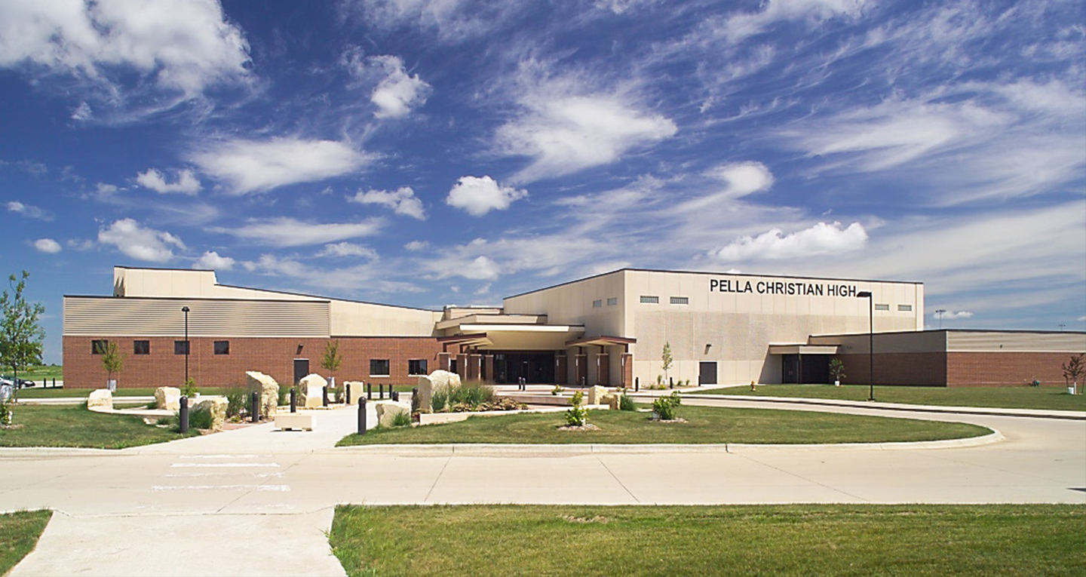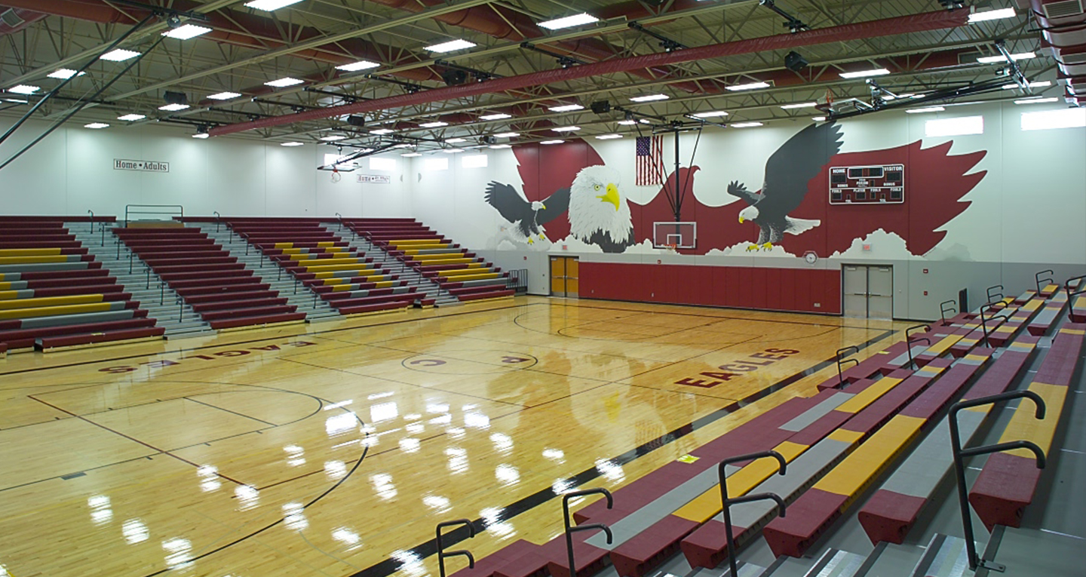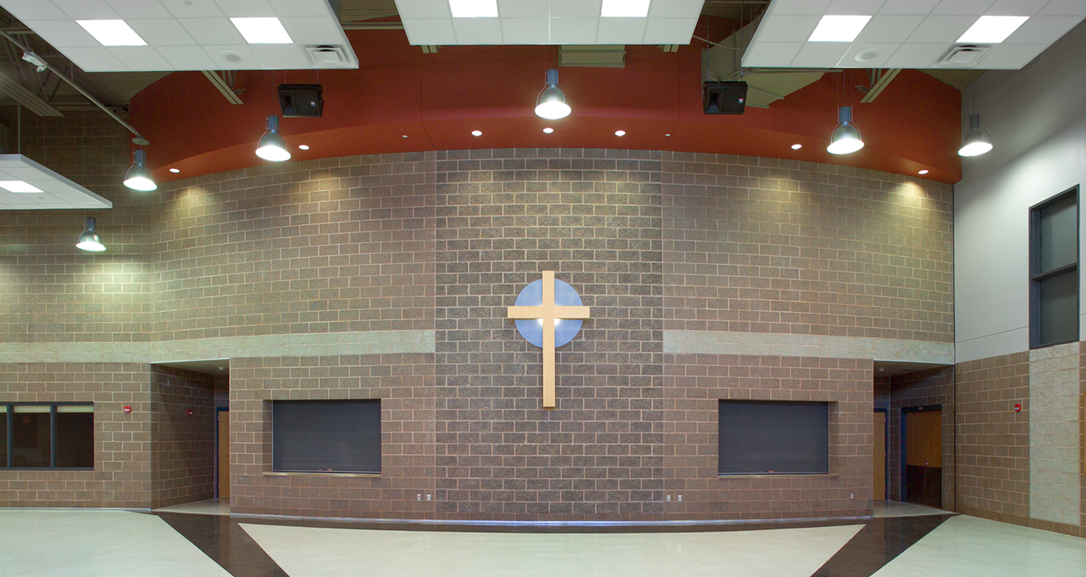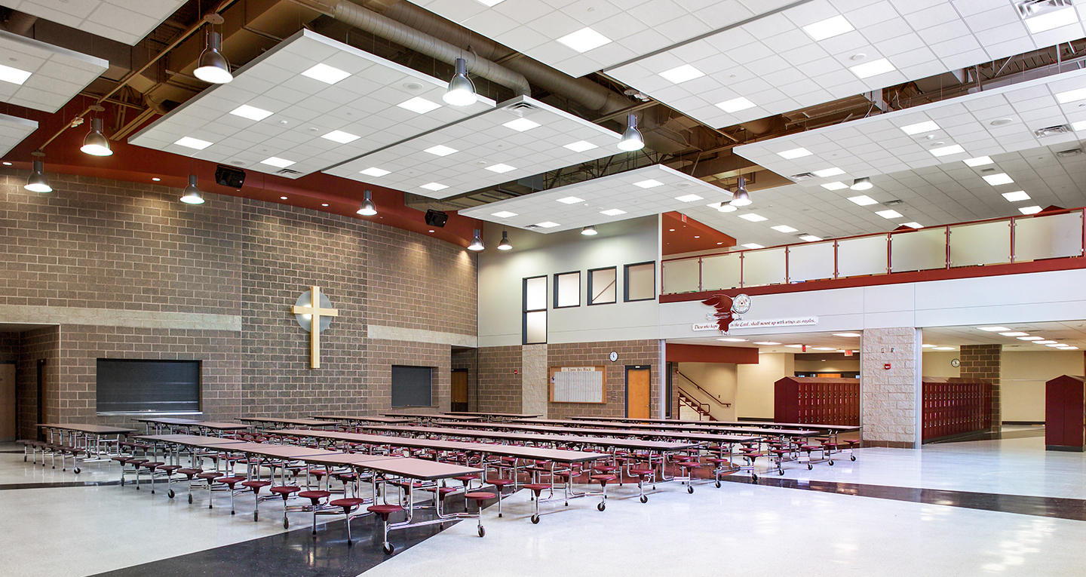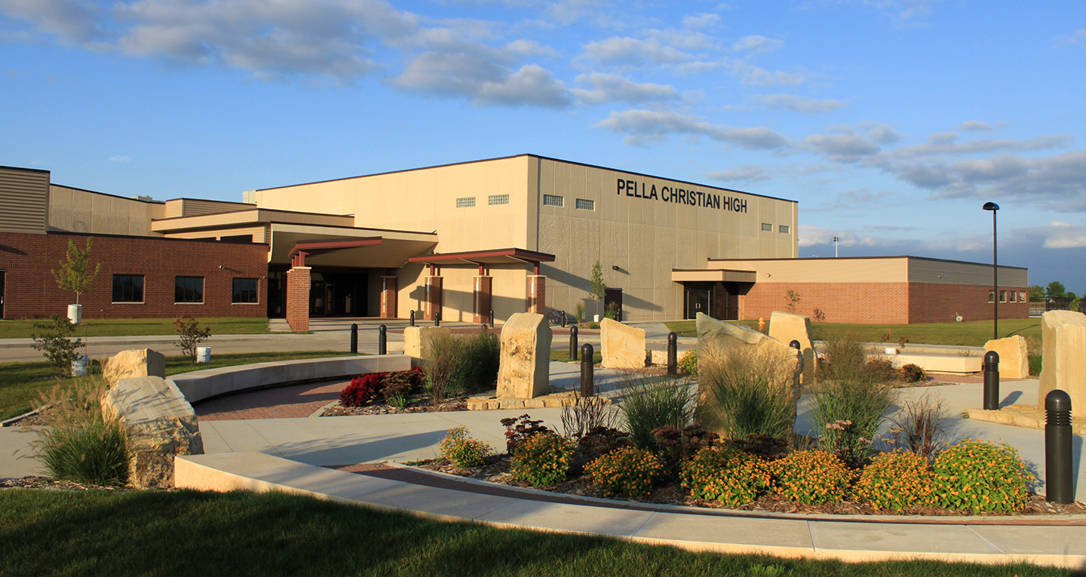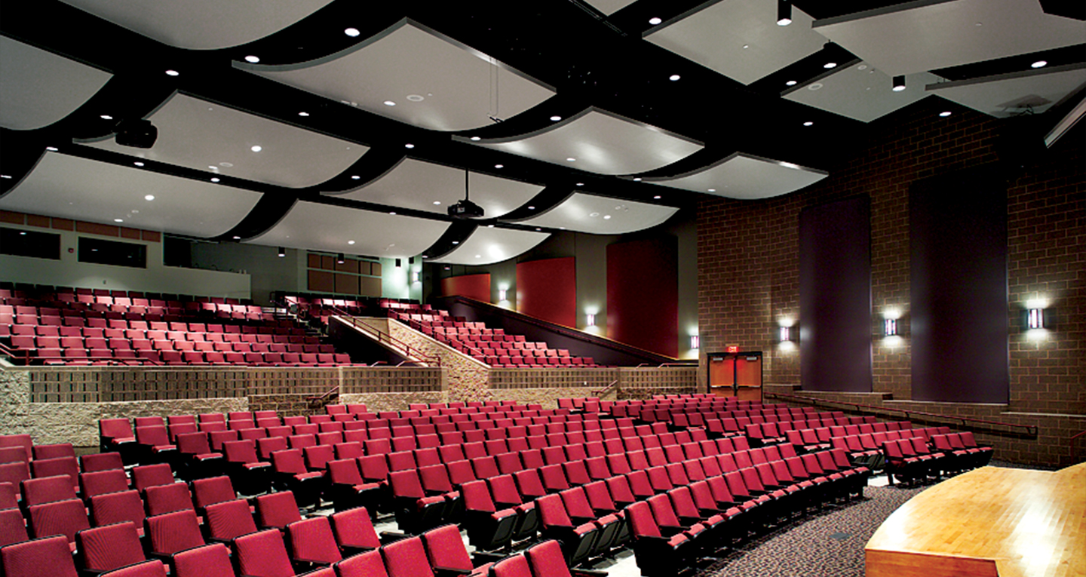Pella Christian High School
The client requested a master plan for a new high school campus that would be located on a 43-acre site.
Completion Date
December 2007
Project Size
112,800 SF
Type of Delivery
Negotiated Contract
Our Solution
SVPA Architects designed a brand new state-of-the-art high school facility designed to meet a full spectrum of curriculum needs. The 112,800 SF facility includes an 800-seat performance auditorium/chapel and a competition gymnasium designed to accommodate 1,400 spectators. Working closely with an active design committee, SVPA was able to highlight Christian elements in the architecture of the building. The site master plan consolidates a complete academic, athletic and extracurricular program onto one 43-acre campus with specific planning for future growth. Creative and practical design solutions were provided to keep construction costs down and to provide long-term efficiency in energy and operating costs. The project was completed on budget and on schedule in December of 2007.

