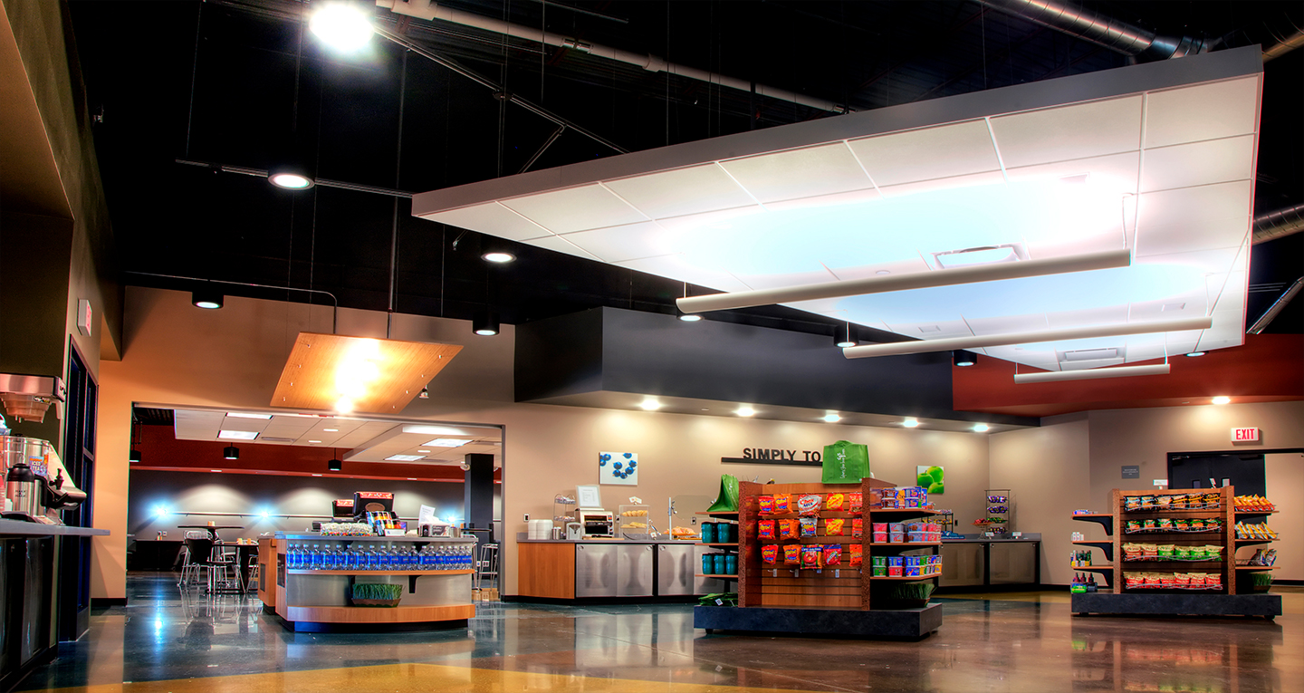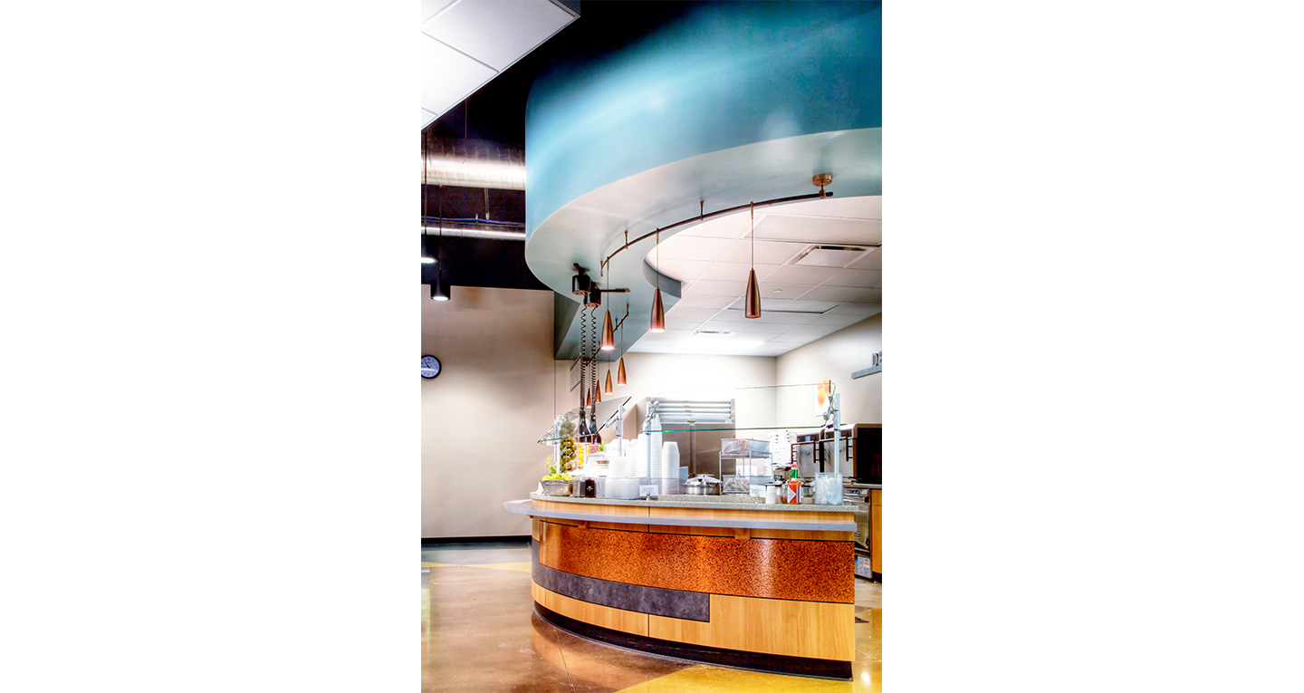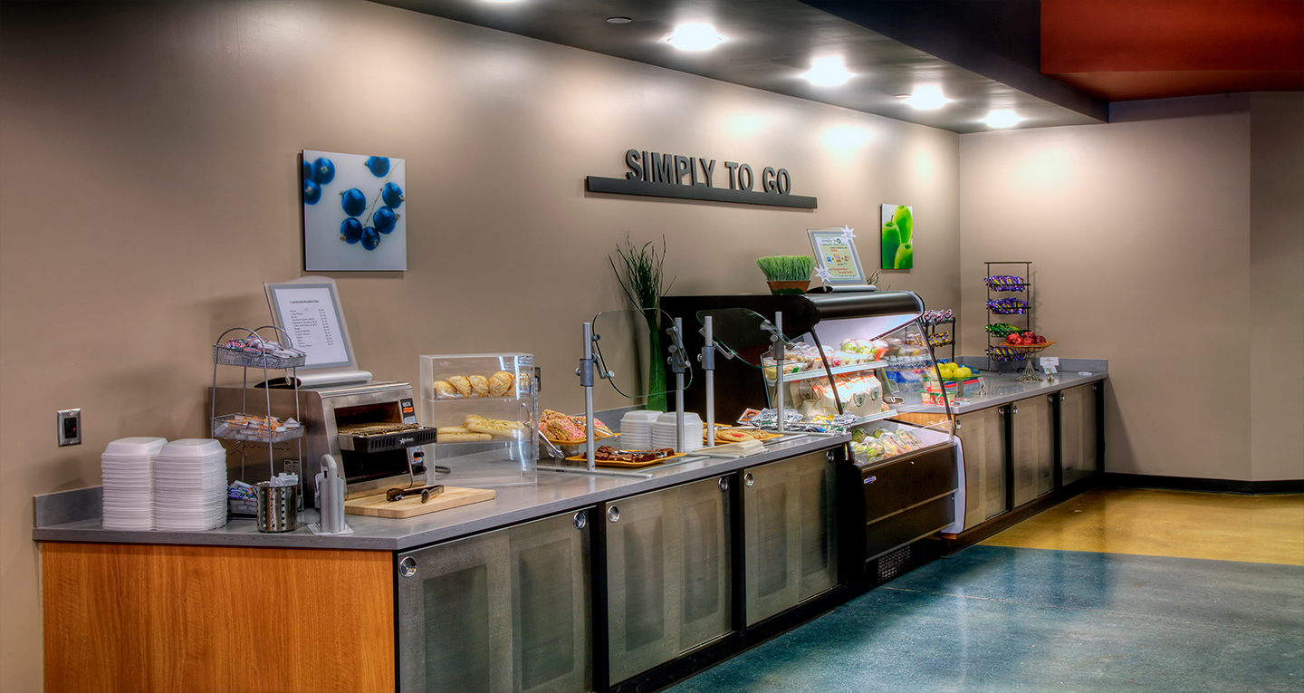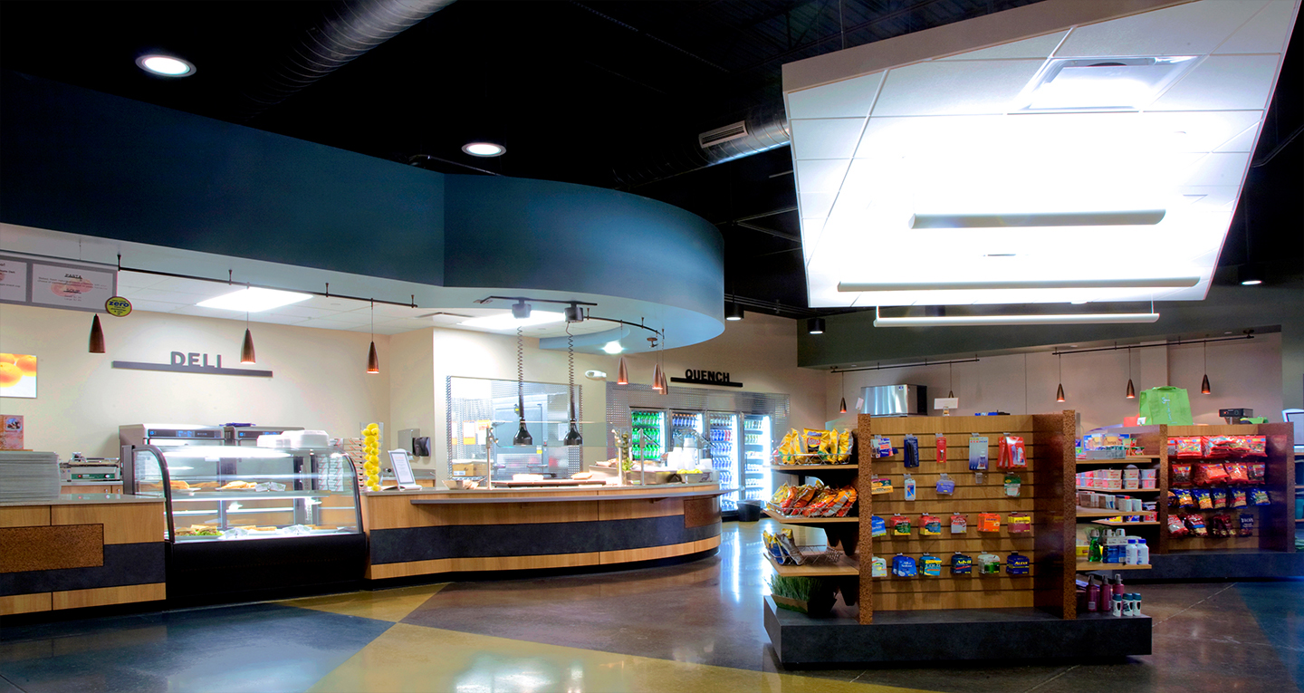Principal Cafe
Using the existing training room and warehouse, Principal was looking for a unique food service and dining room to act as a retreat for its employees from the typical office environment.
Completion Date
October 2008
Project Size
5,000 SF
Type of Delivery
Negotiated Fast Track
Our Solution
The existing training room was renovated into a new dining space with the new kitchen and servery using a portion of the existing vacant warehouse. To create the retreat-like space, warm bold colors were used and mixed with a variety of woods, metals, concrete and stone. Some of the specific materials used were galvanized steel, copper, bamboo, quartz countertops, solid surface, laminate and stainless-steel diamond plate. Stained polished concrete was used to help blend the new and existing concrete in both the dining room and serving kitchen. The warm colors added visual interest while still being very low maintenance, which was a high priority for the Owner.
The dining room provides a variety of flexible seating options including: booths, perimeter counter height seating and flexible seating in the middle in a variety of sizes. The signature furniture piece for the dining space was custom designed using a 48” round electrical spool and attaching a 60” round glass top using exposed metal levelers. This one-of-a-kind table is set off by six whimsical transparent blue molded chairs.




