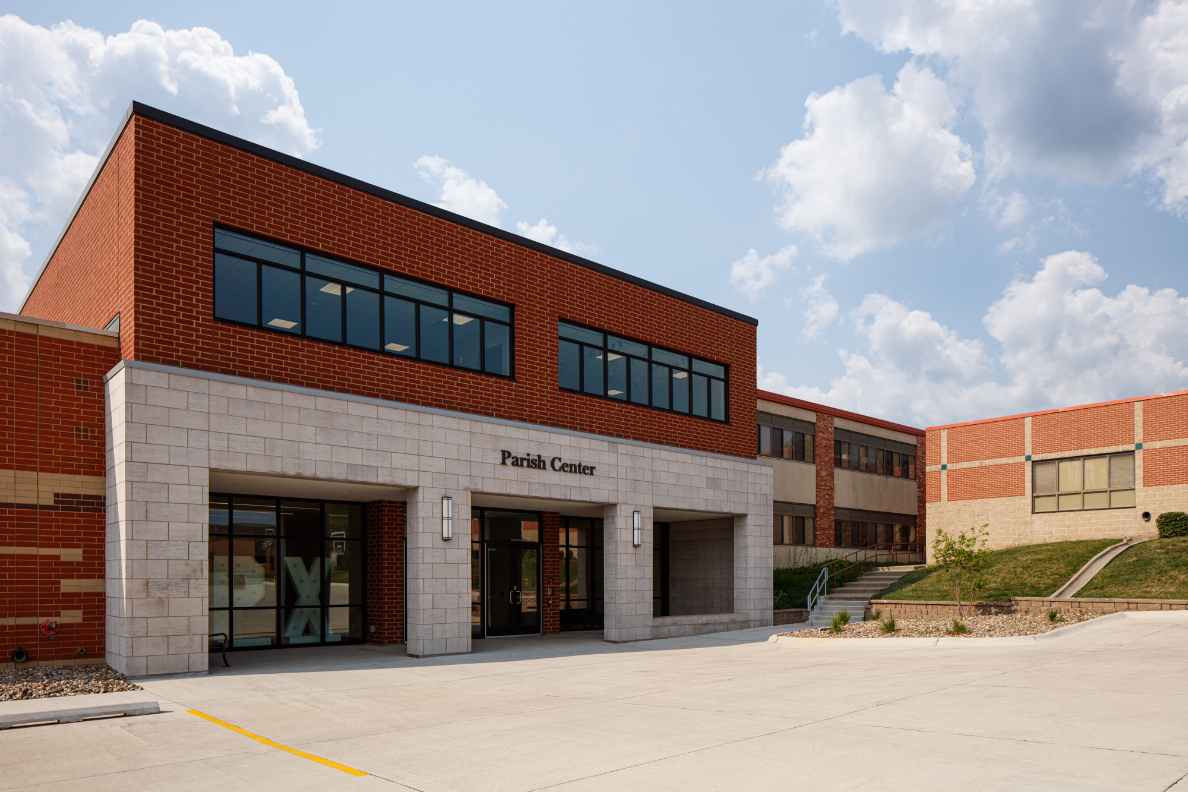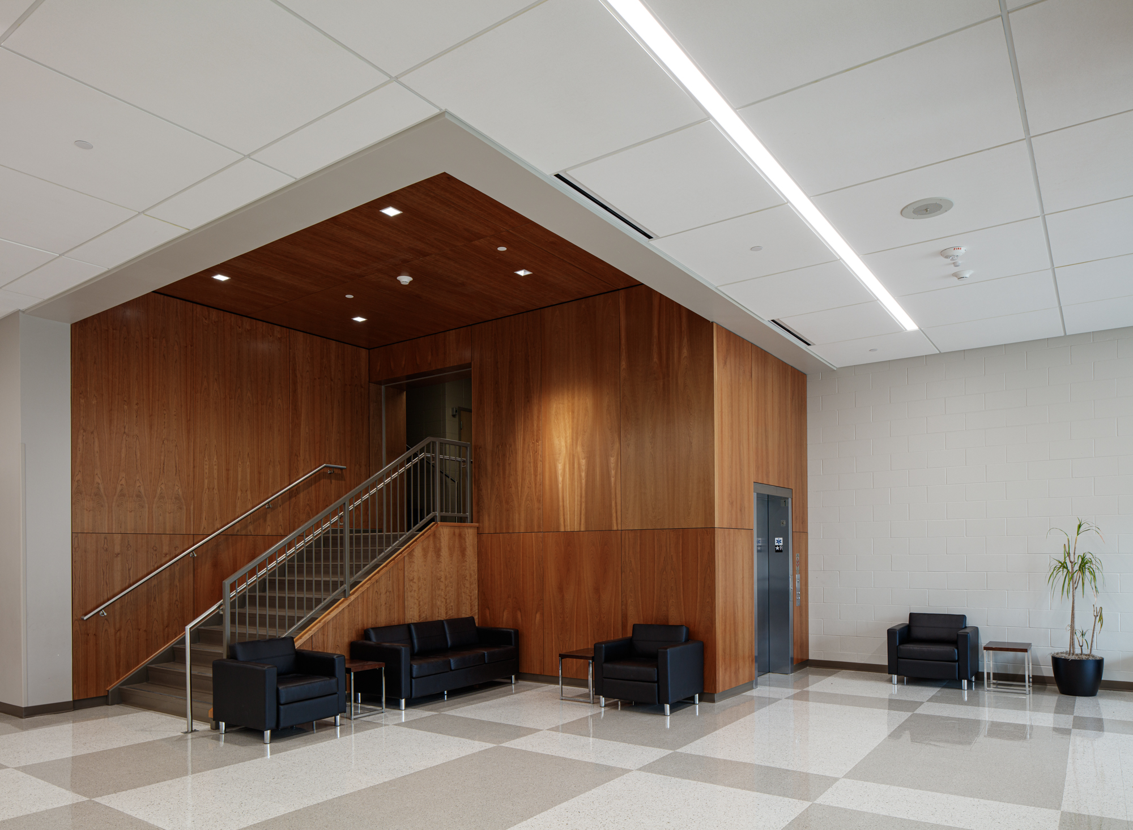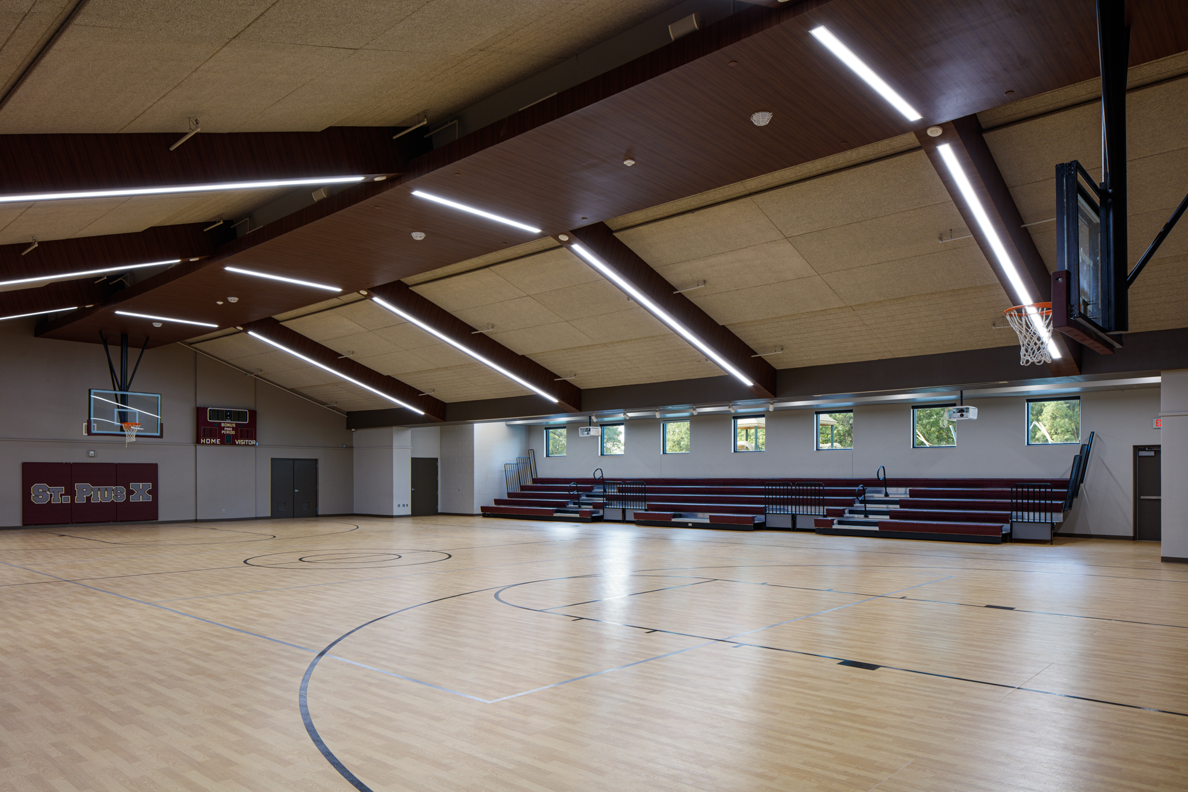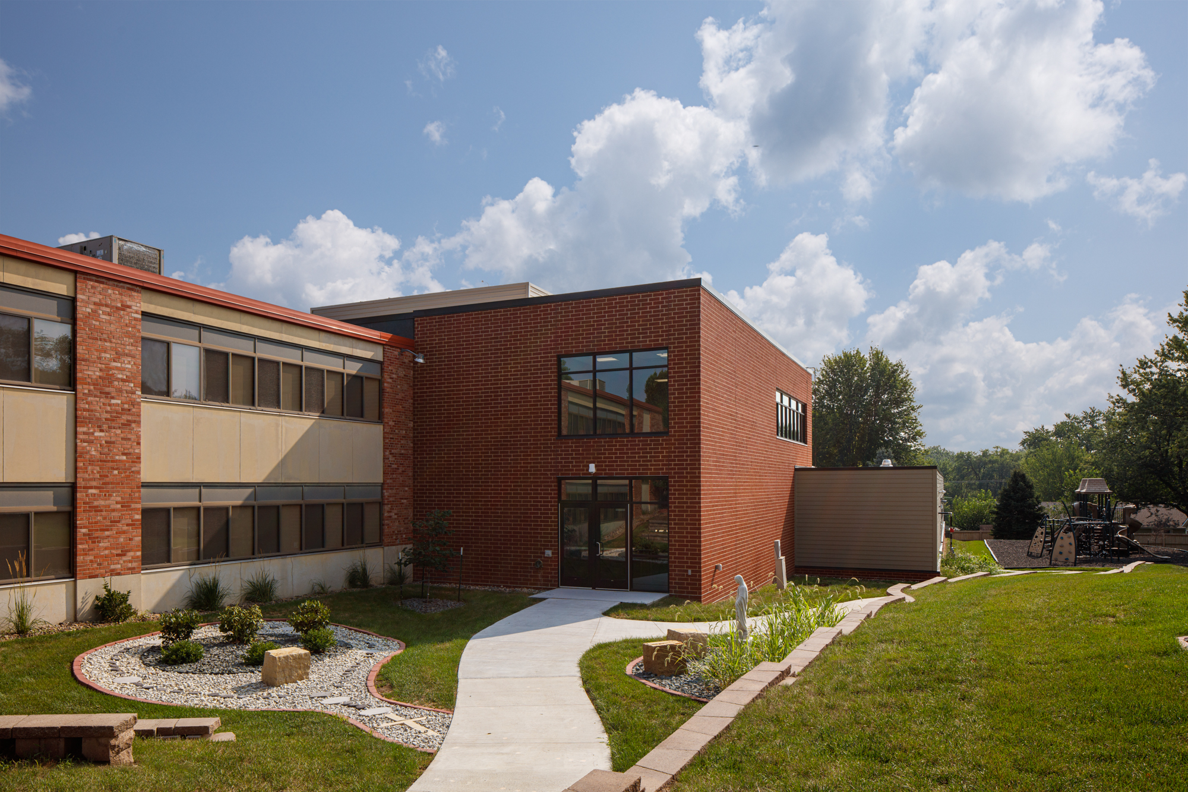St. Pius X Catholic Church & School
SVPA was asked to develop a Master Plan for the Church’s facilities, which led to a design for an addition and renovation to the school that includes: a two-story classroom/meeting room addition linking the existing school to the parish center; remodeling of the existing parish center/gymnasium, including renovating the kitchen; addition to the north of the parish center for spectator seating; and demolition of and replacement of the asphalt paving to concrete paving north of the parish center. The project also includes an ICC 500 storm shelter and an elevator that connects the two levels of the school to the parish center.
Client Since  2020
2020
Completion Date
January 2022
Project Size
13,589 SF (addition); 13,705 SF (renovation)
Type of Delivery
Competitive Bid General Contractor / Design Bid Build




