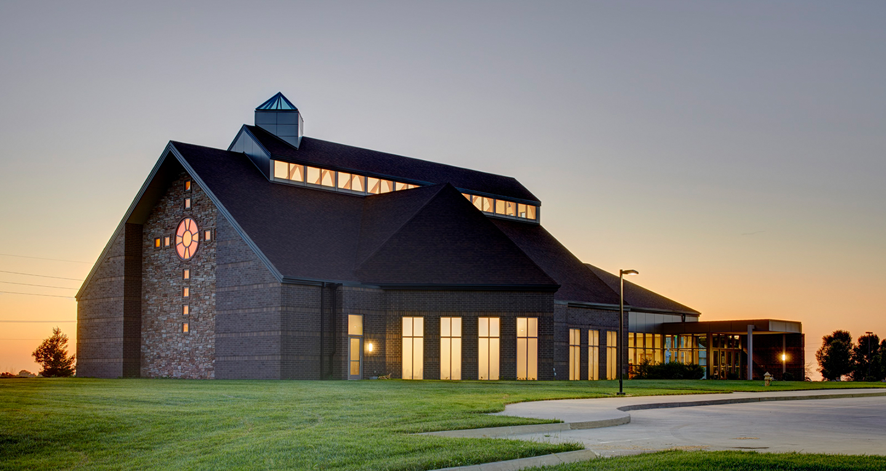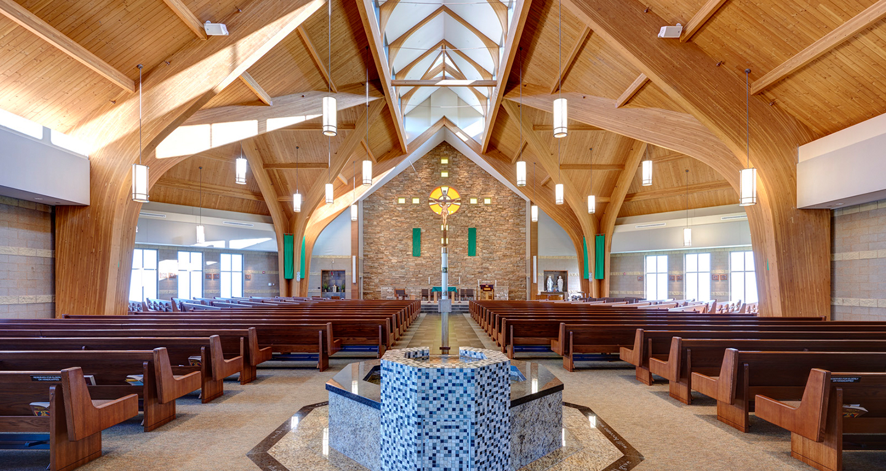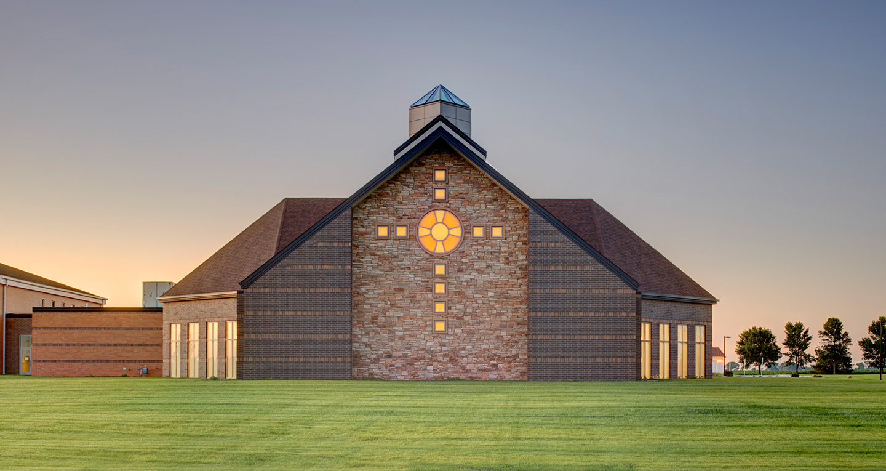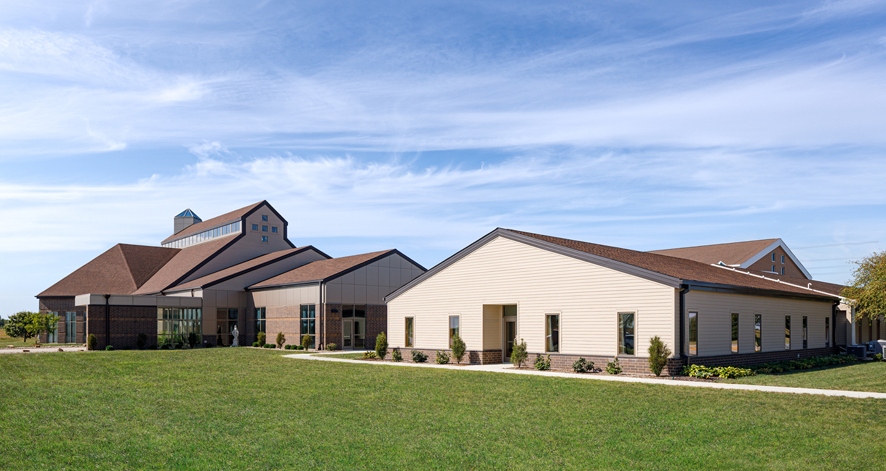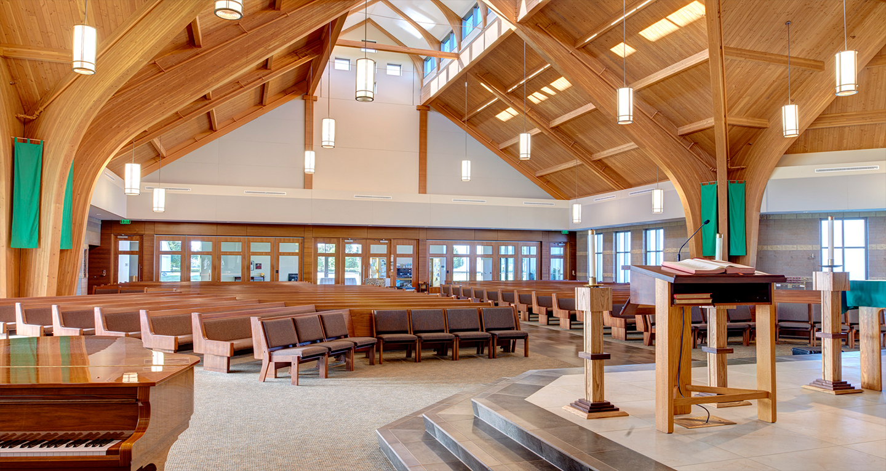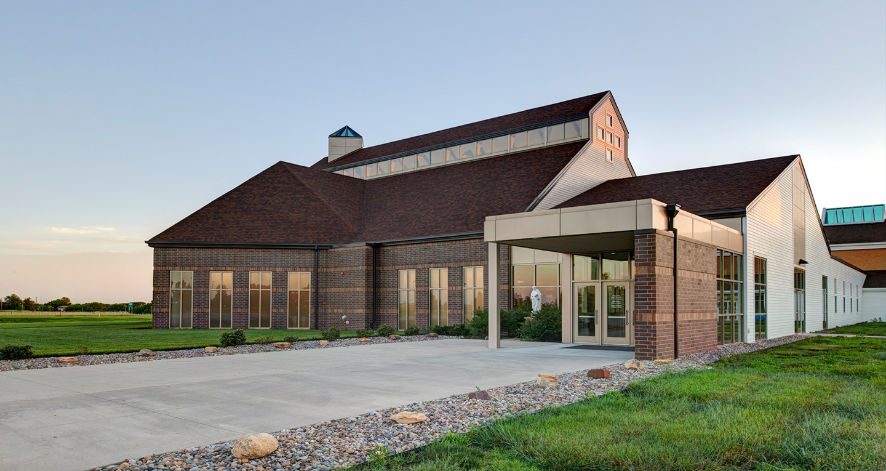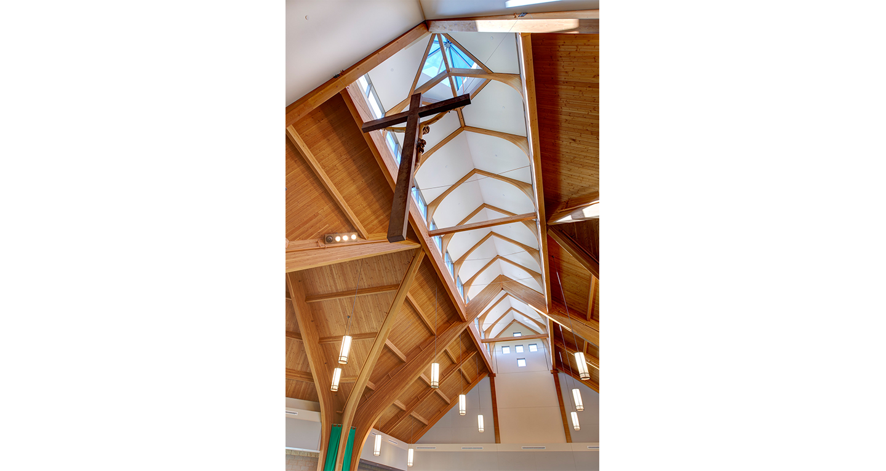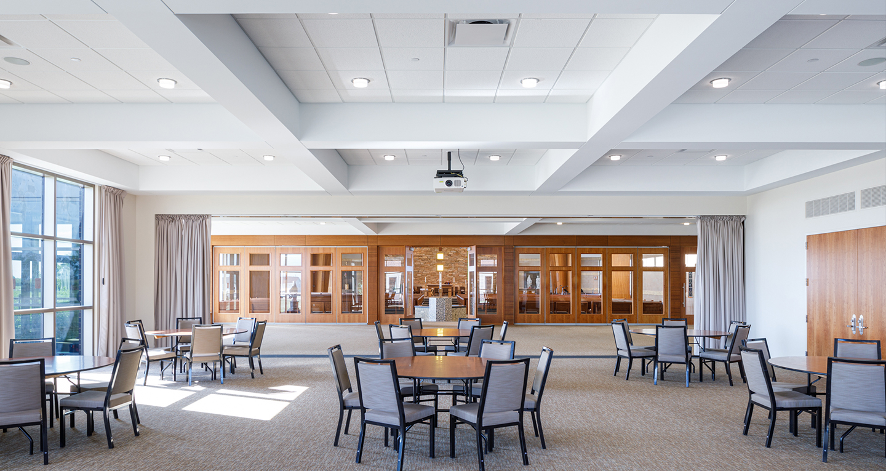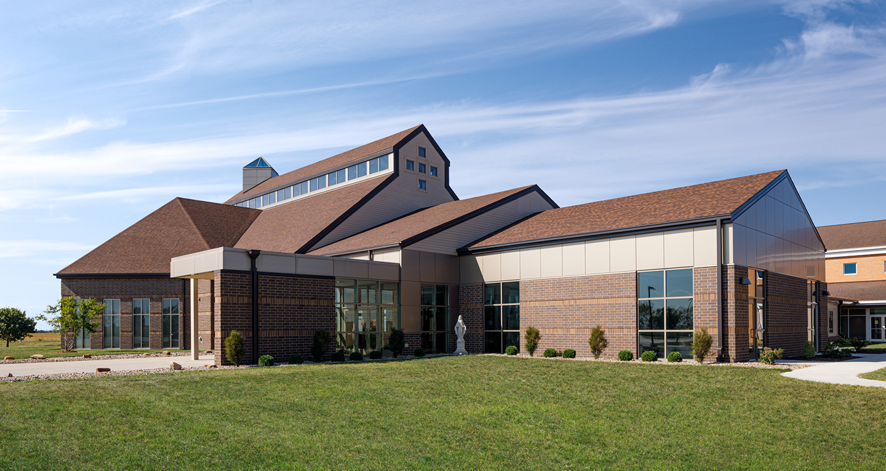St. Thomas Aquinas
St. Thomas Aquinas had previously constructed a parish hall and education center and decided to relocate the rest of the parish facilities to that site. They wanted the new worship venue to inspire a sense of awe, while also creating a welcoming environment.
Completion Date
August 2012 (Phase 2); November 2018 (Phase 3)
Project Size
16,100 SF (Phase 2); 8,000 SF (Phase 3)
Type of Delivery
Negotiated Contract
Our Solution
Phase 2 of the new church included a 550-seat worship space, gathering space and support spaces. The use of natural wood ceilings and abundant natural light through the clerestory windows, as well as perimeter windows creates a very inviting space. The stone used on the interior and exterior was intended to pay tribute to the existing church, which was mostly stone. Specialty lighting was used to wash the stone wall to bring emphasis to it, as well as directional spot lighting on the crucifix. Stained glass used behind the crucifix area was specifically chosen to maximize light without being distracting during worship time. The Baptismal fountain made of granite and glass stone greets people as they enter the space and the granite flooring around the fountain has symbolic text carved into it.
Phase 3 was completed in November of 2018 and it included a classroom wing addition and new administrative offices and multi-purpose space.

