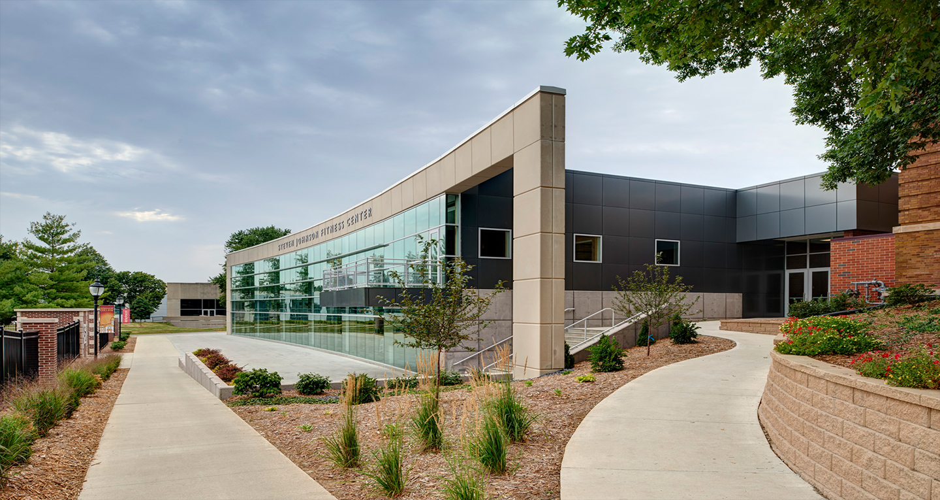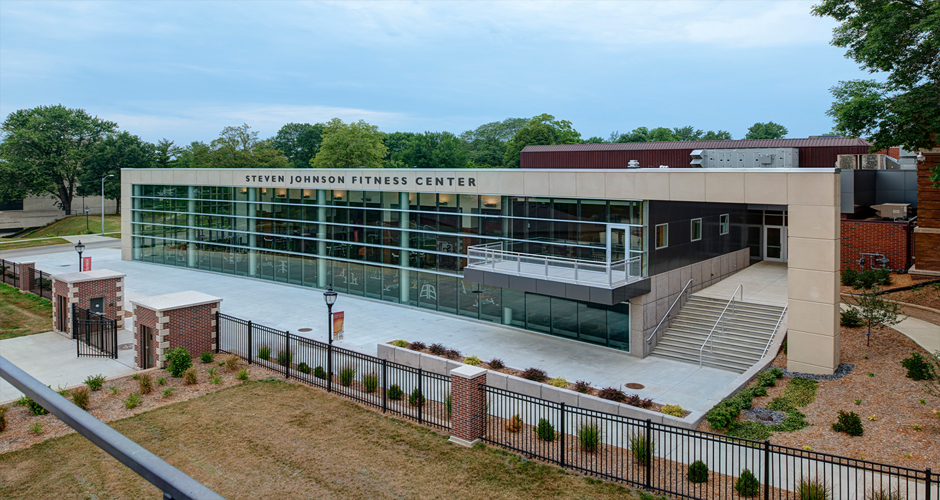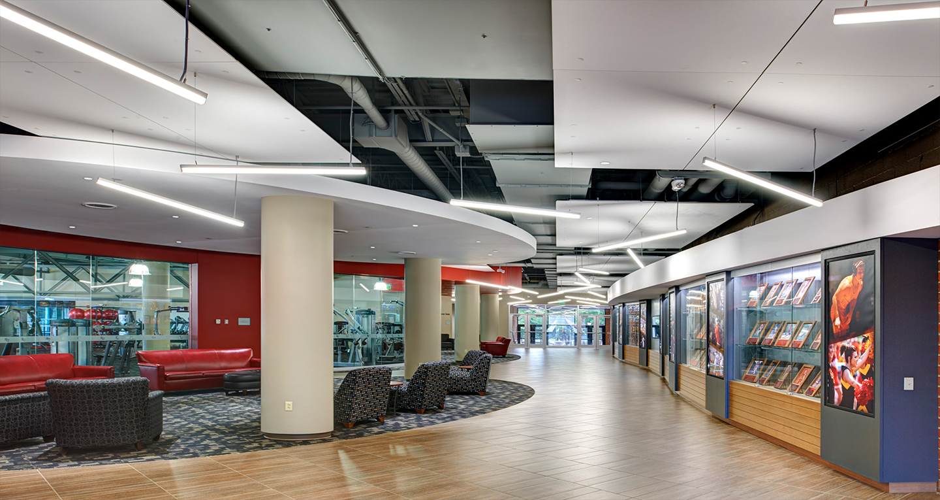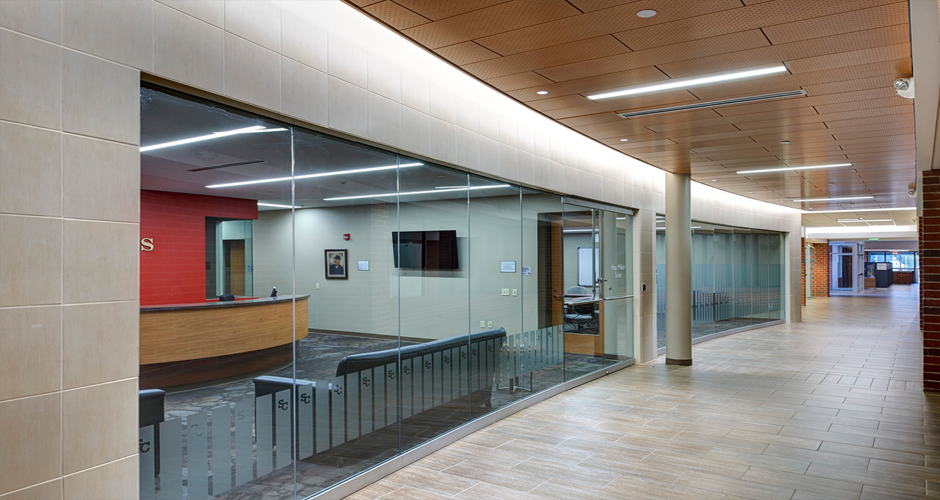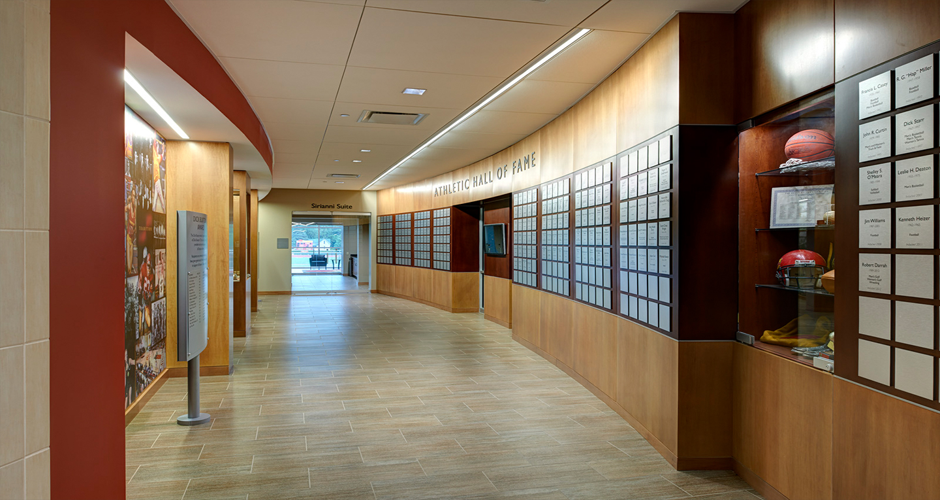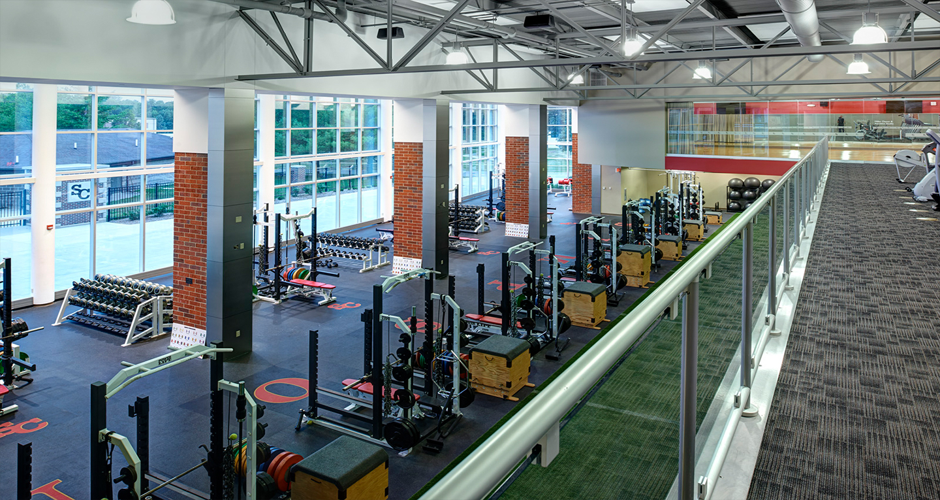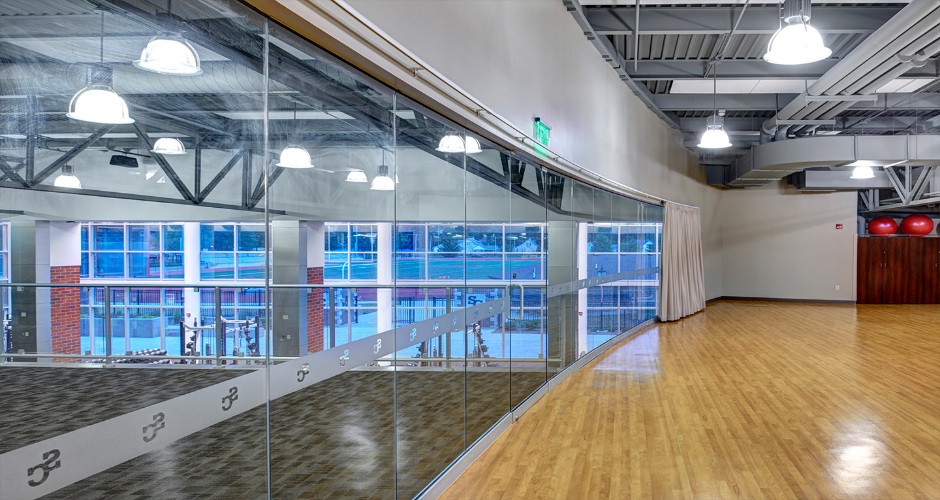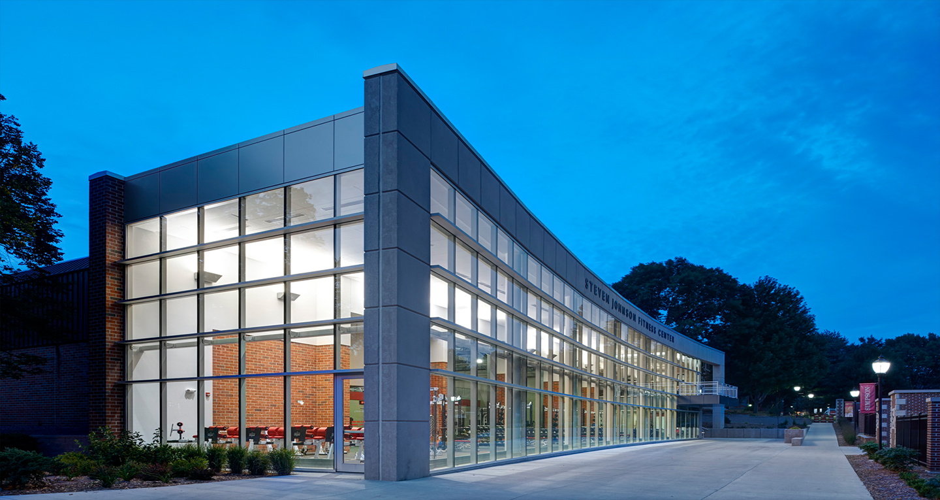Steven Johnson Fitness Center, Simpson College
SVPA Architects was selected to renovate and add on to the Cowles Center, which houses the athletic facilities for Simpson College. A portion of that renovation repurposed their existing pool into a new student fitness center, strength training area and wrestling room.
Completion Date
January 2014
Project Size
31,096 SF
Type of Delivery
Design Bid Build
Our Solution
To maximize the available space, SVPA designed a second floor within the volume of the pool for a new fitness area, aerobics/dance studio, Hall of Fame suite and student lobby area. The existing roof structure and exterior brick piers of the south wall were left in place, while the existing glass curtainwall was removed to open the existing space to the new addition to house the strength training area. The existing strength & conditioning and fitness areas in another part of the building were relocated to make room for new athletic department staff offices and classrooms.
Through construction, Simpson relocated some components of the existing facility so that none of the services provided in the facility would be shut down during construction. The new Steven Johnson Fitness Center connects to the new Kent Campus Center, which was also designed by SVPA Architects.

