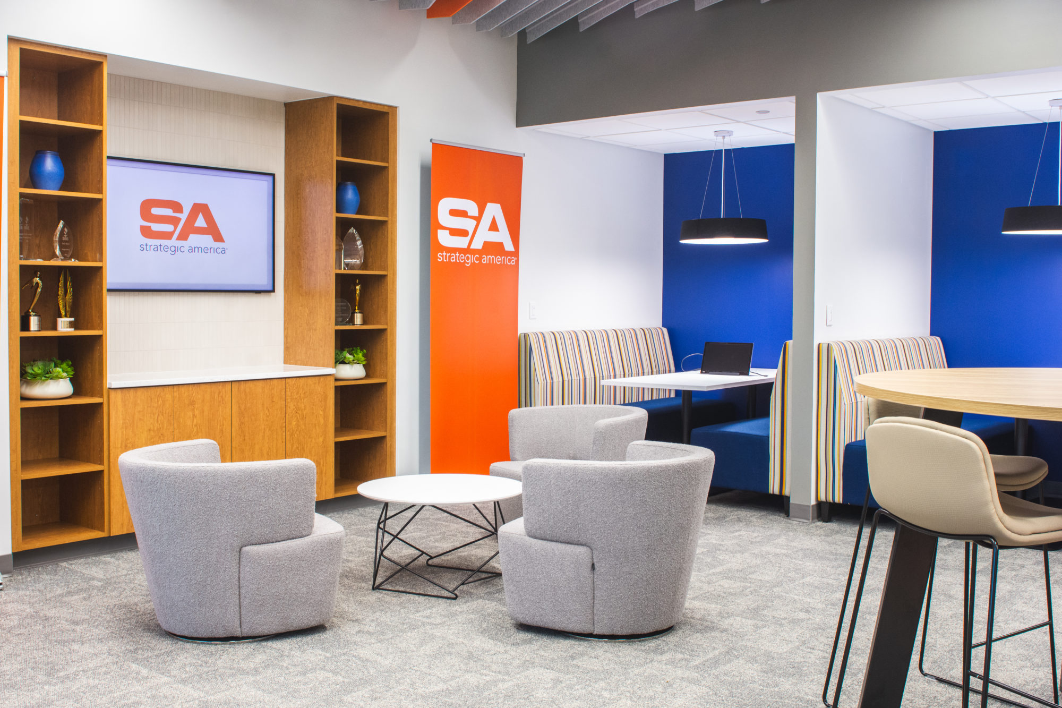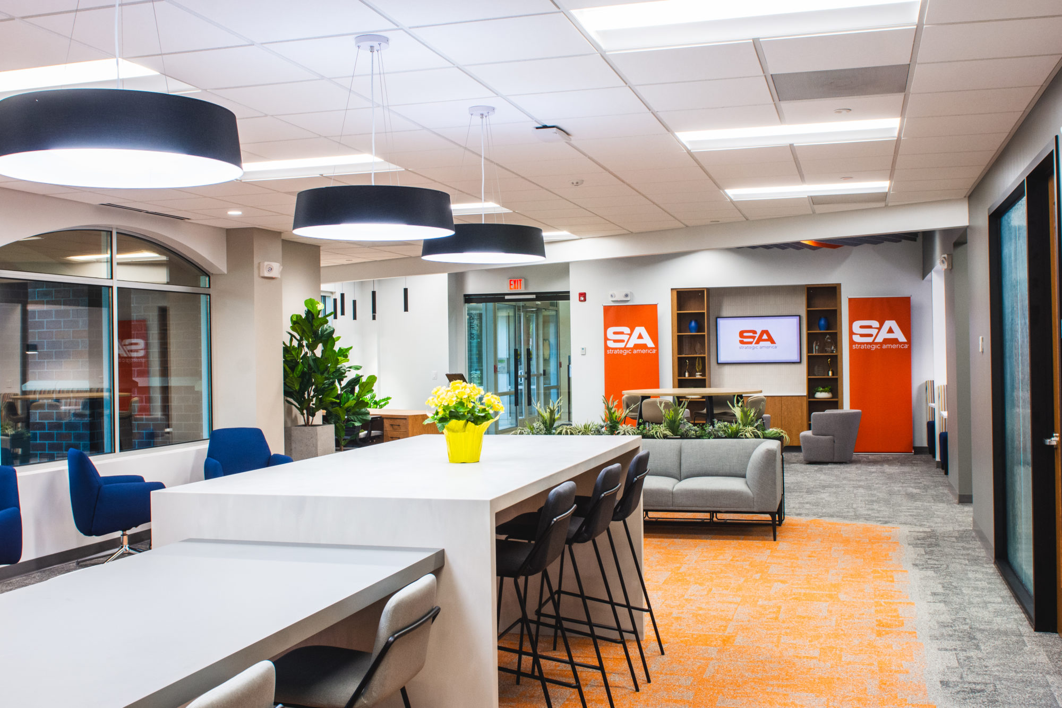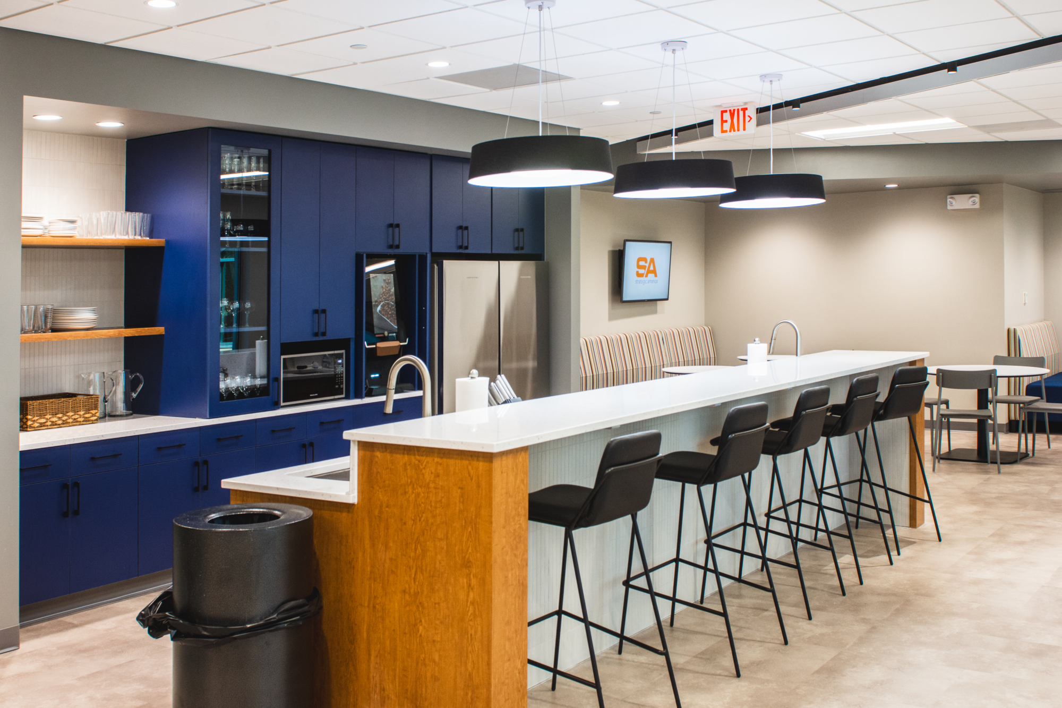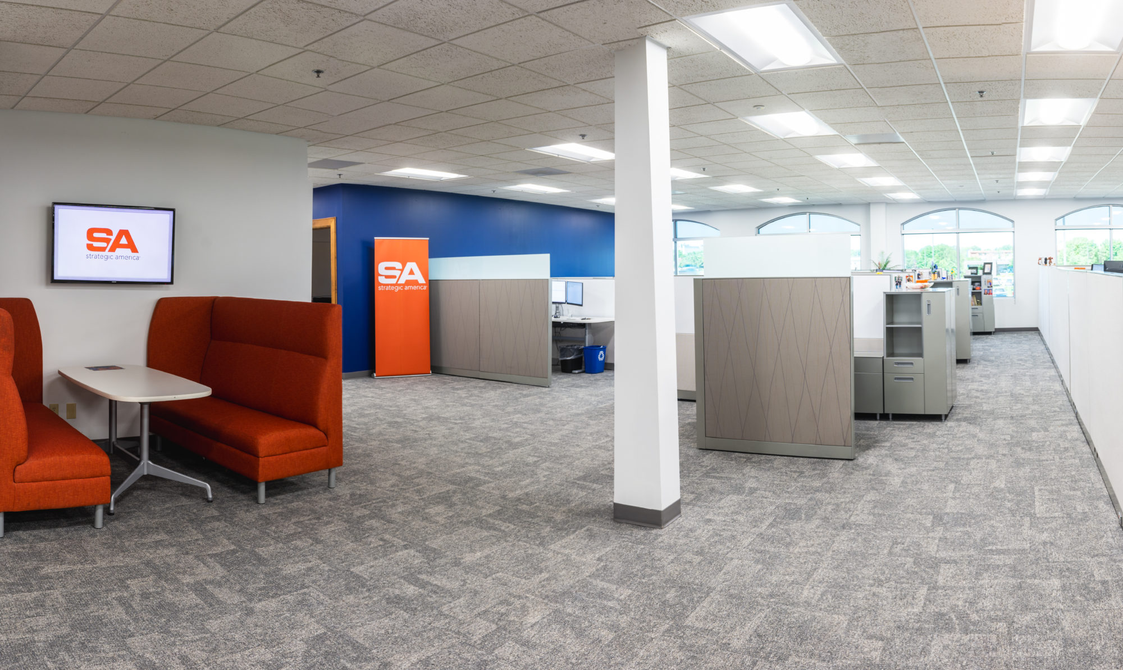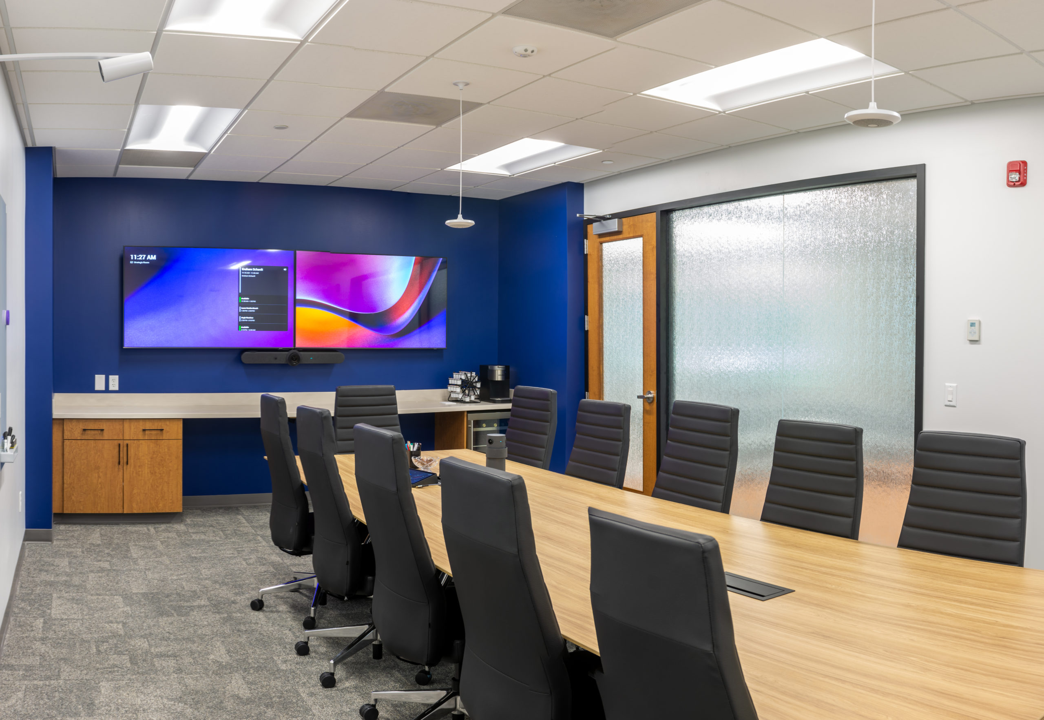Strategic America
SVPA was hired to assist Strategic America with the possibility of redesigning their existing space or relocating their headquarters. After multiple iterations, the design for renovated space kept them in their current building. The main re-work revolved around a hospitality suite for clients, visitors and employee engagement. The design relocated their entrance and reception for direct access to the main building entry. Multiple collaboration and lounge areas gave opportunities for clients and employees to interact. The additional of two larger conference rooms helped to alleviate meeting room needs and the ability to keep visitors in the central zone. The last overhaul was for the breakroom and micro mart, in an open central location that allows employees to socialize and connect throughout the day.
The last portion of the project revamped the remaining work spaces, offices and meeting rooms. Updated paint, flooring and lighting connected the hospitality suite to the rest of the space for a cohesive design.
Completion
January 2024
Size
26,000 SF


