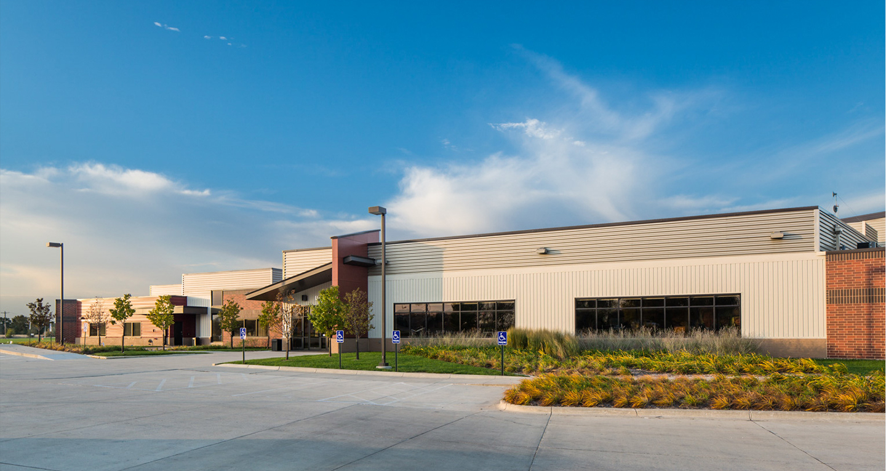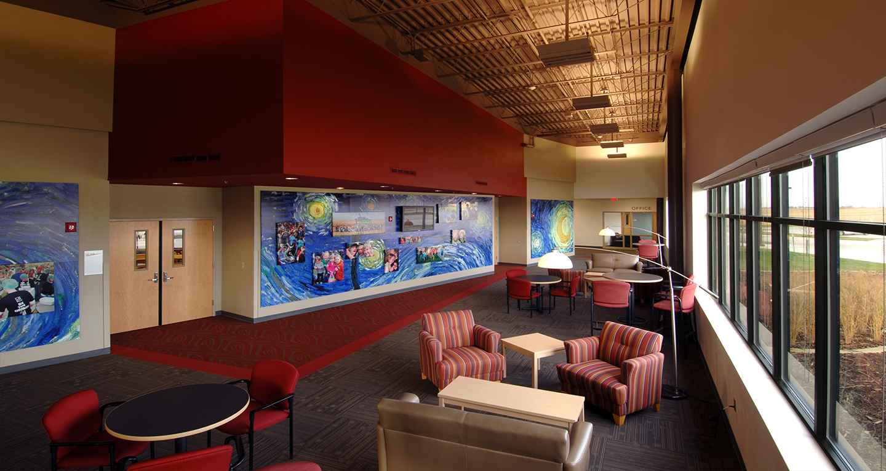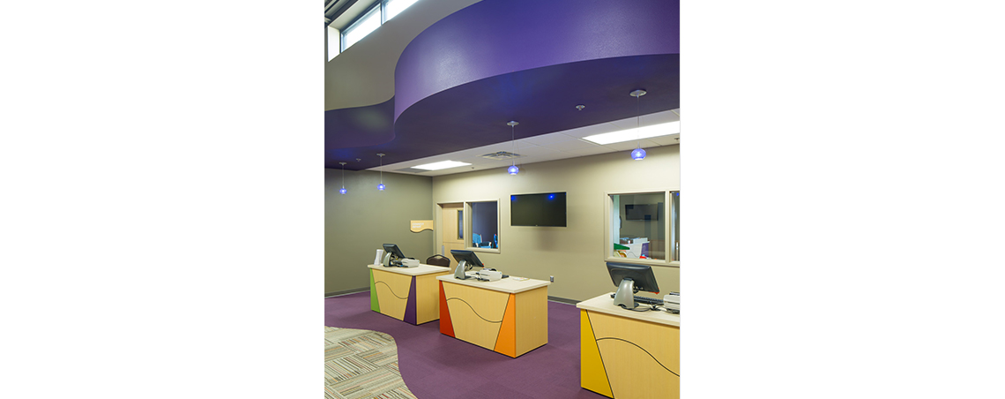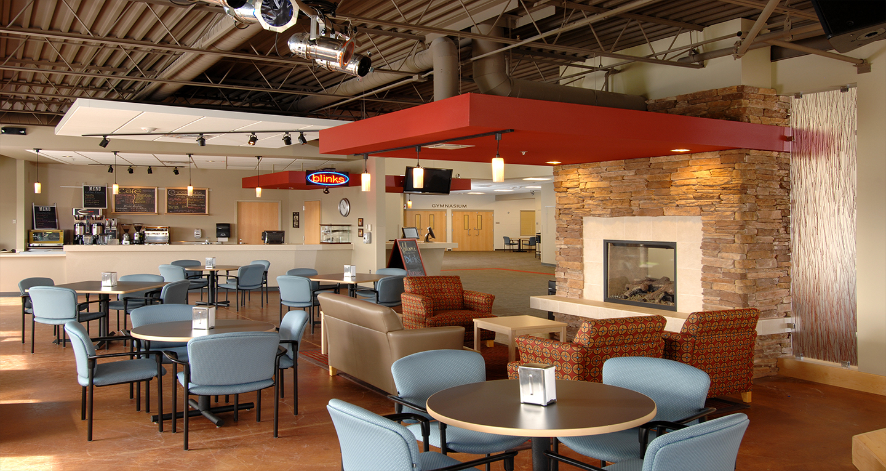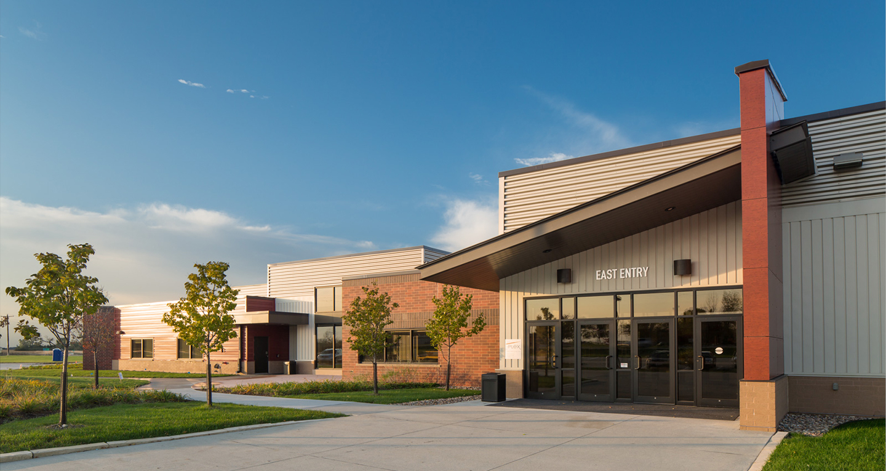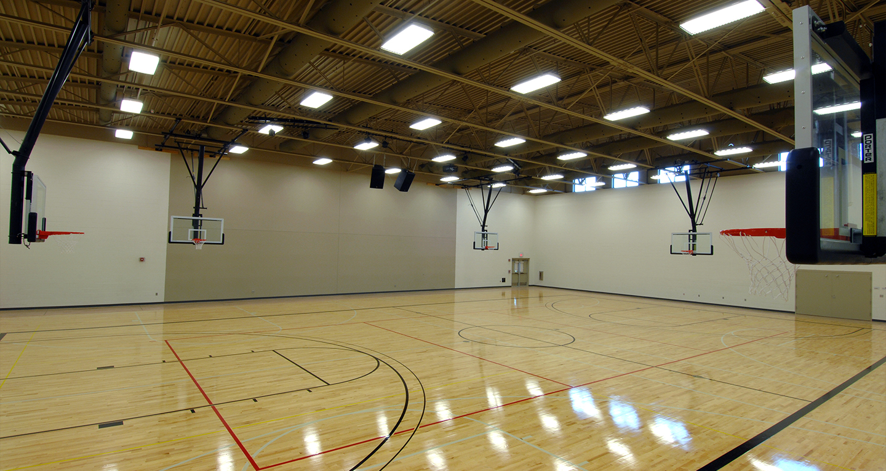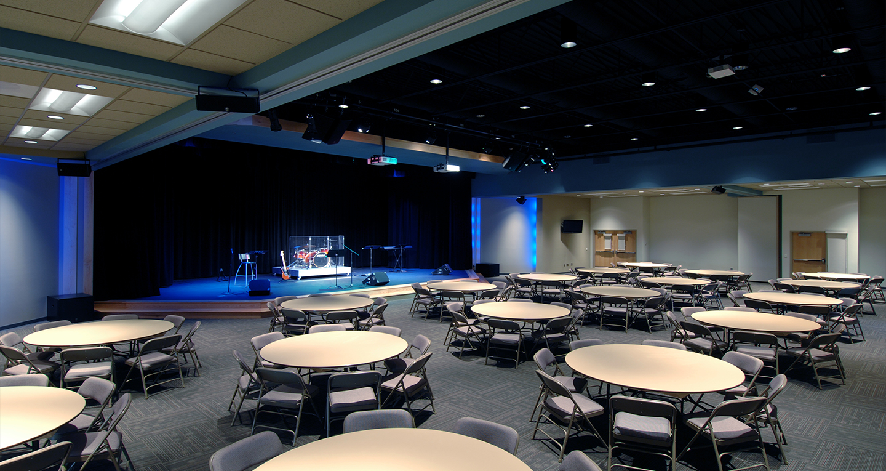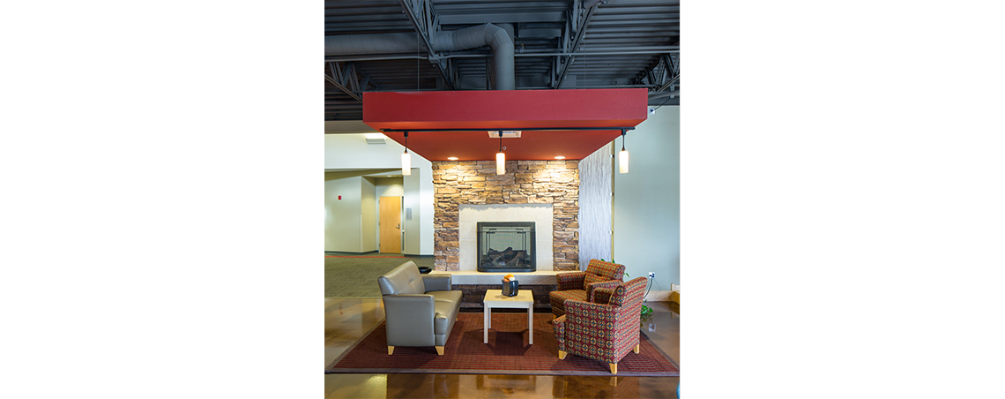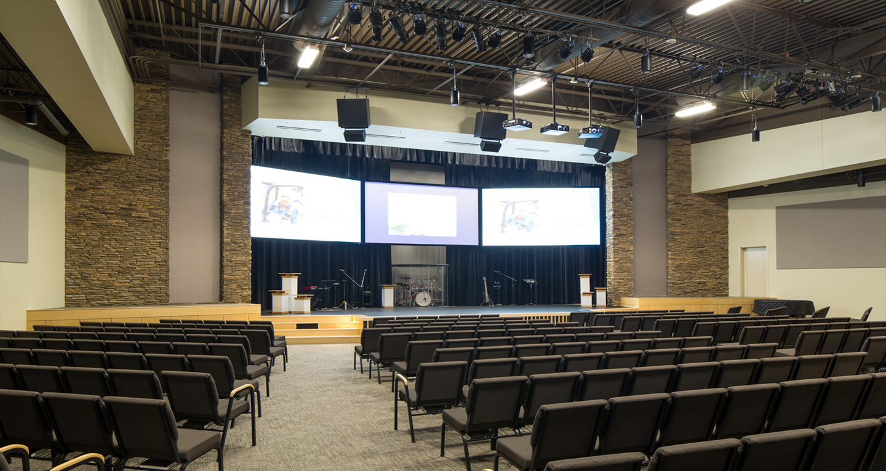The Plex
Phase 1 of Christ Community Church included a community center, known as The Plex.
Completion Date
2009 (Phase 1); September 2014 (Phase 2)
Project Size
31,962 SF (Phase 1); 30,161 SF (Phase 2)
Our Solution
The congregation chose to provide a gym, multi-use rooms, coffee shop and exterior practice areas, to accommodate various sports. The form and function of the building and site complement the existing neighborhood. The building design is contemporary yet will stand the test of time. The facade features a blend of brick, stone, metal panel, metal roof and architectural grade metal siding. The color palette harmonizes with the prairie landscape. Phase 2 allowed the Church to move its entire operation to the new campus. The addition included a second worship venue accommodating 500 worshipers and a children’s education wing serving infants, toddlers and elementary ages. New office space and adult fellowship/Christian education space was also included. Phase 2 built upon the social/fellowship emphasis of the Church by expansion of the Blinks coffee shop and lobby gathering spaces.

