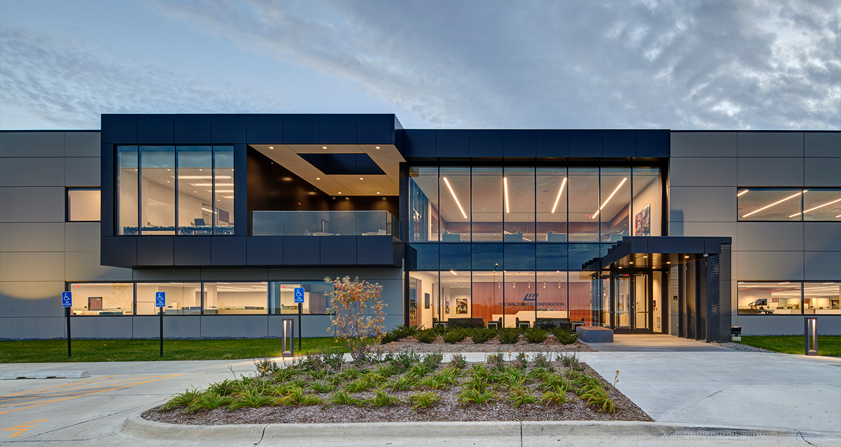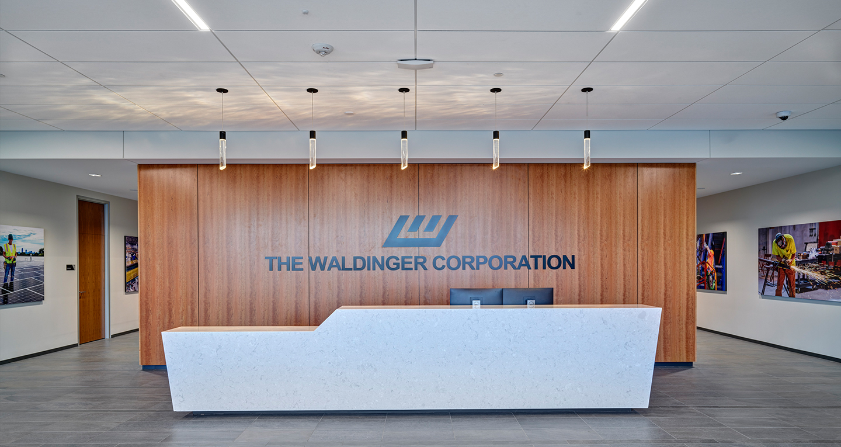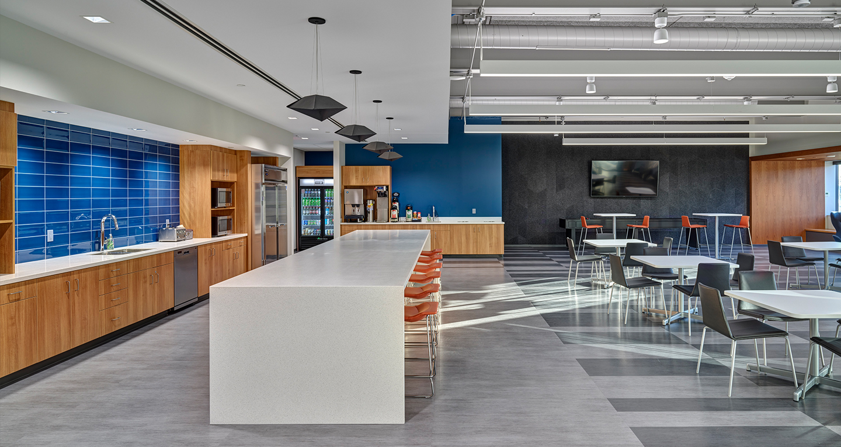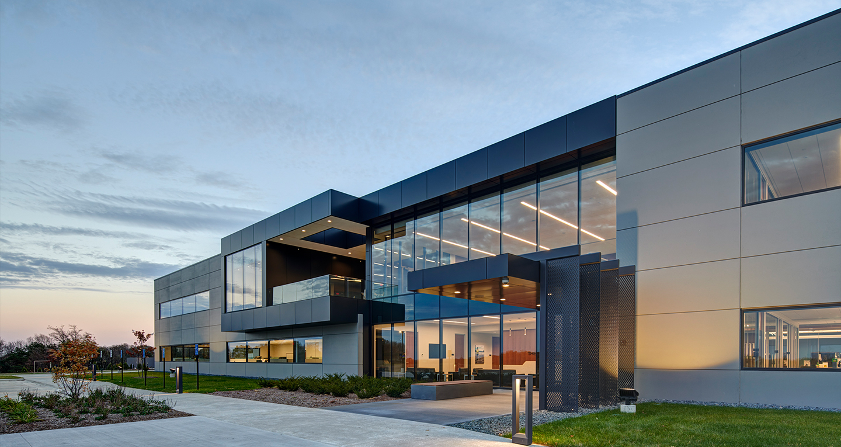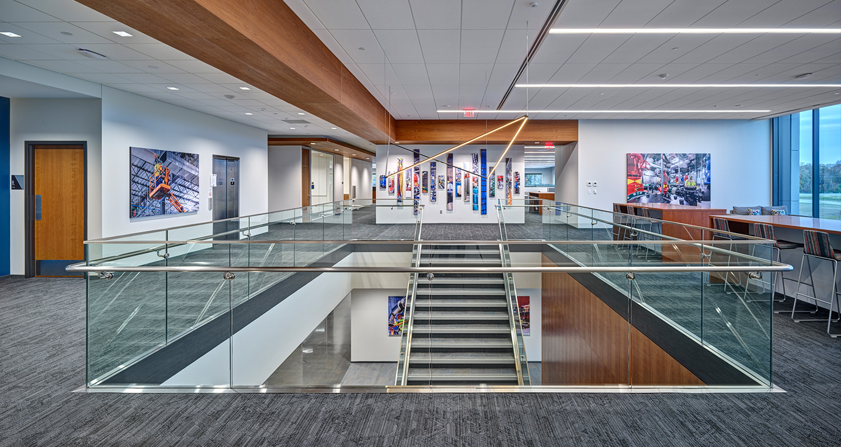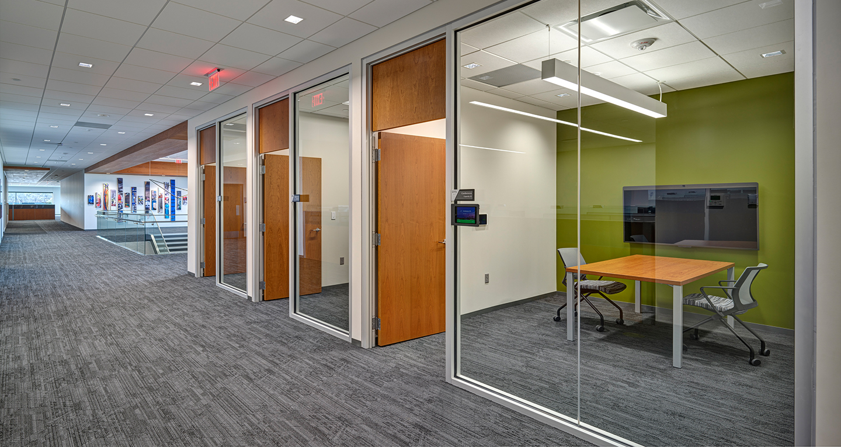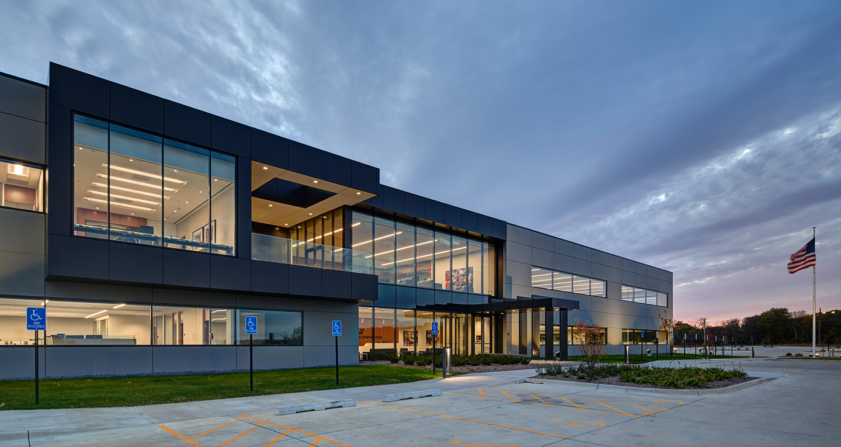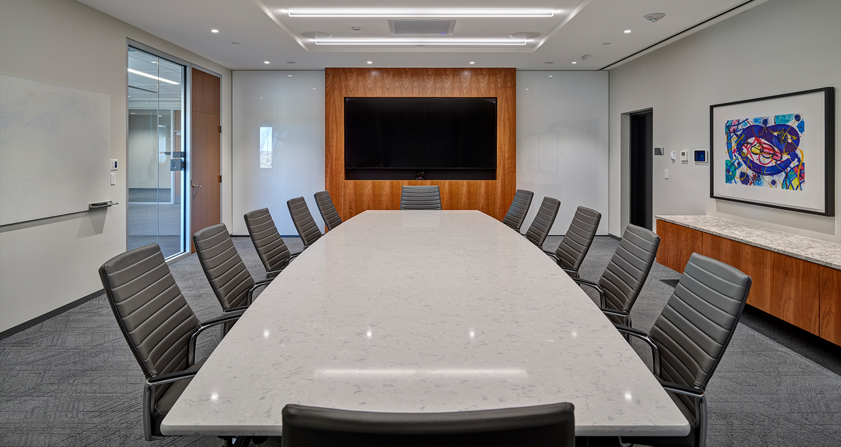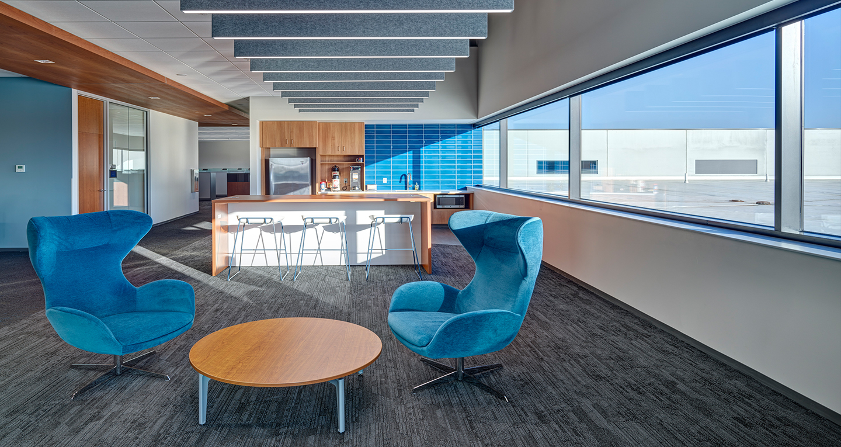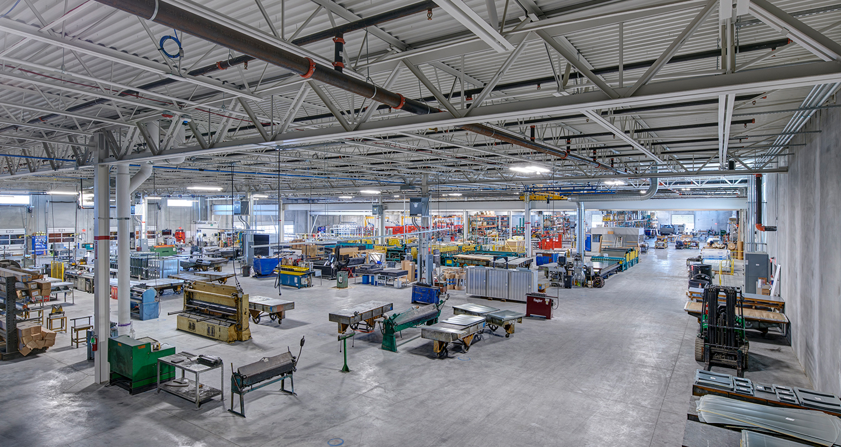The Waldinger Corporation Headquarters
The Waldinger Corporation selected SVPA to lead them through a process of combining their current business operations in three separate facilities into a new state-of-the-art corporate headquarters under one roof.
Completion Date
July 2020
Project Size
87,732 SF (Office); 116,668 SF (Operations Building)
Type of Delivery
Negotiated Contract
Our Solution
The office building is a two-story structure that includes open office areas for owner-provided furniture workstations, meeting and conference rooms, open collaboration areas, training rooms, café, fitness center and ancillary support spaces. SVPA guided the team through modern workplace strategies to develop a flexible and collaborative environment for their various business units. The production building is a one-story structure that includes open areas for the assembly and prefabrication of mechanical and electrical equipment/components, warehouse space, training spaces, staff break areas and ancillary support spaces. The structure in the breakroom area is enhanced for storm safety. There is also a single-story support/tools building that will include receiving and storage for tools, equipment and supplies.

