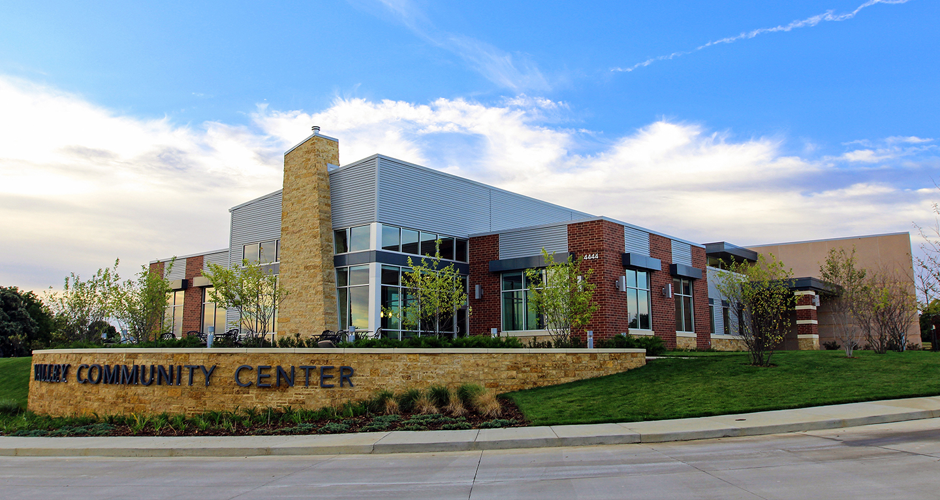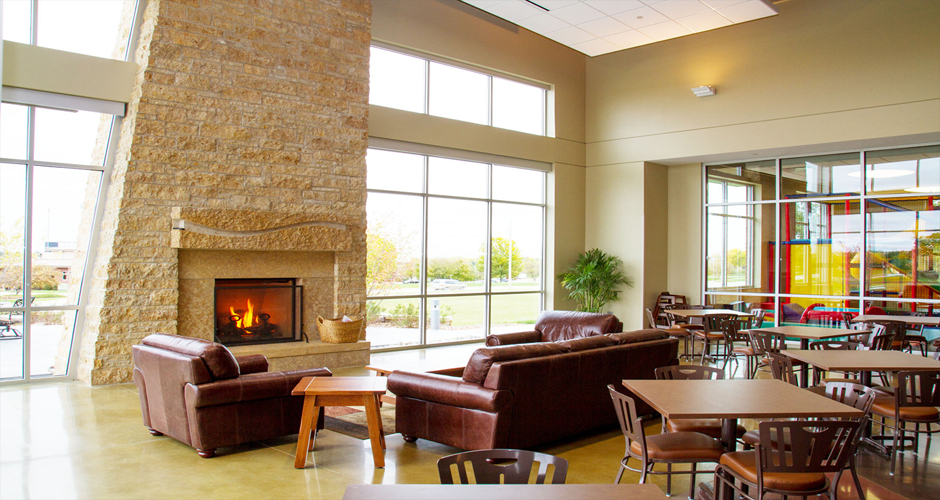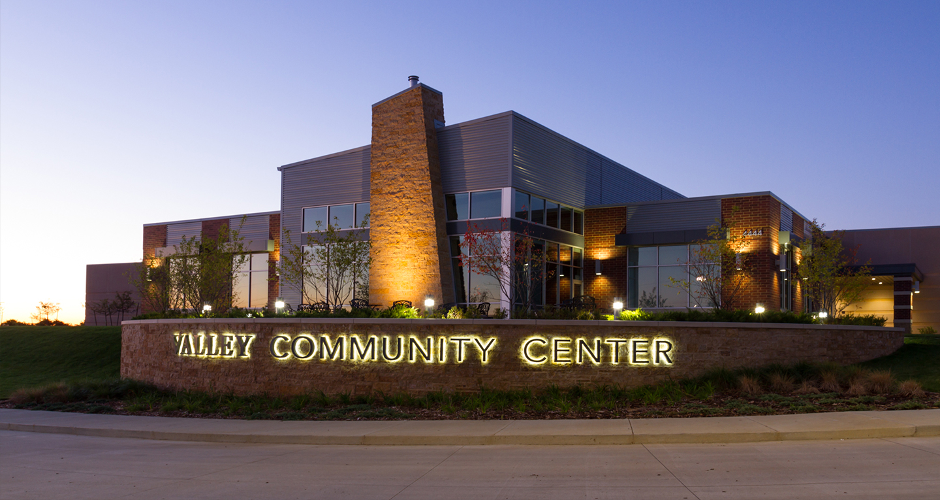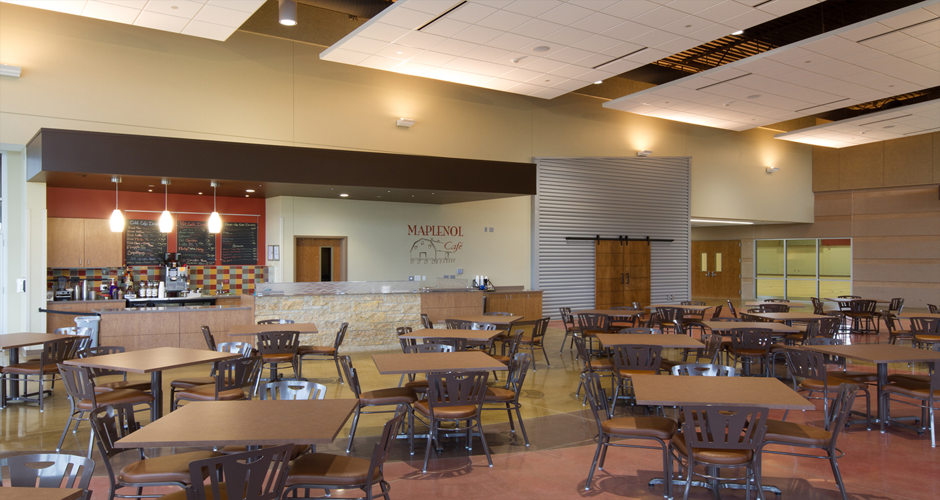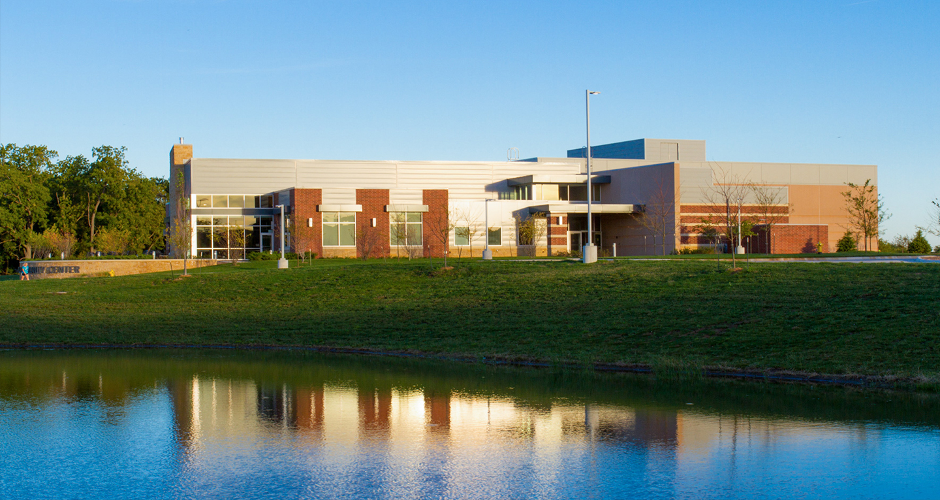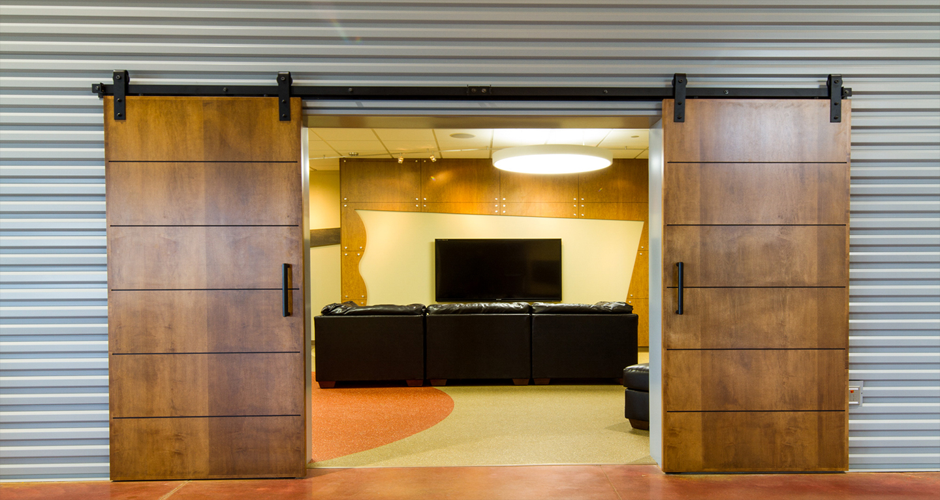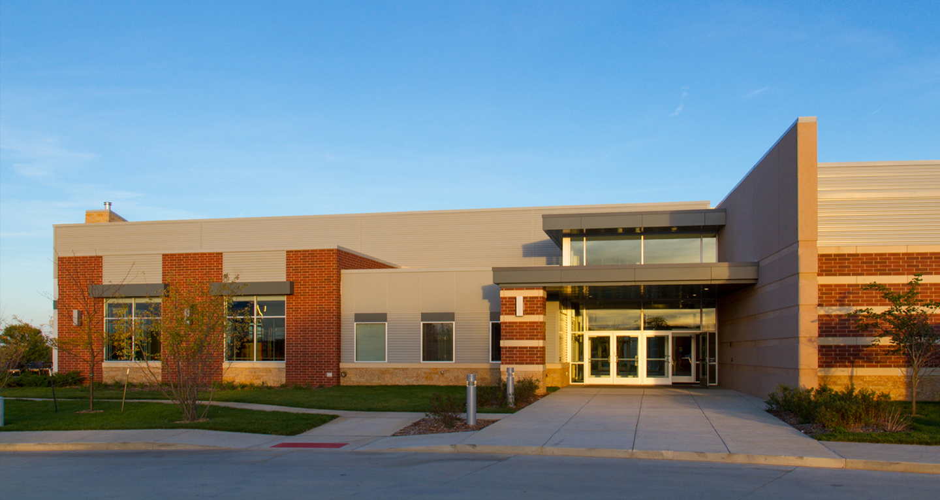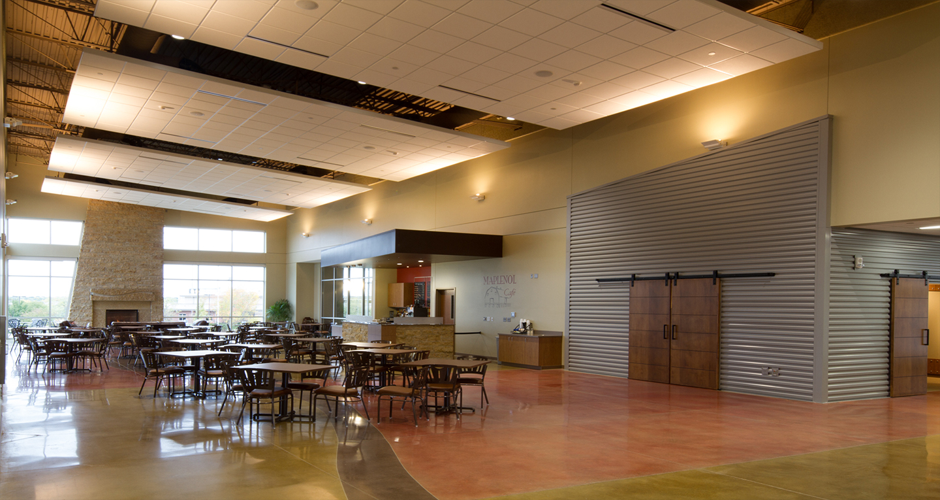Valley Community Center
Due to rapid growth, Valley Church wanted to create a community center for to expand the services and programs they could provide for their congregation and the surrounding community.
Completion Date
May 2013
Project Size
39,400 SF
Type of Delivery
Design Bid Build
Our Solution
This new Valley Community Center is located on 35 acres across the street from the existing church. The first phase of this multiple phase Master Plan is a community center. Its large main lobby, with a food and coffee serving counter serves as a multi-purpose space that accommodates both small and large gatherings. Just off the lobby is an interior play area for younger children and a separate game room for older children. The gymnasium is used for their Upward Sports athletic program and also there is a space for larger assemblies. Extensive sound treatment was installed around the gym to improve acoustics. Outside improvements consist of a patio just off of the main lobby, pond, soccer fields and other playing fields for practice.

