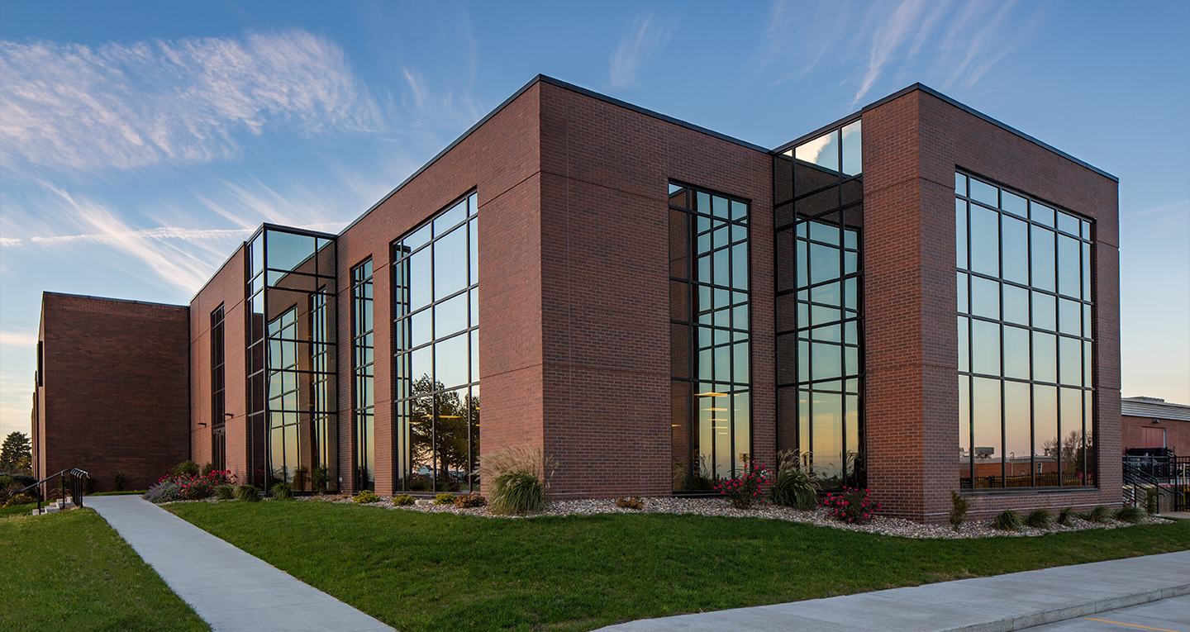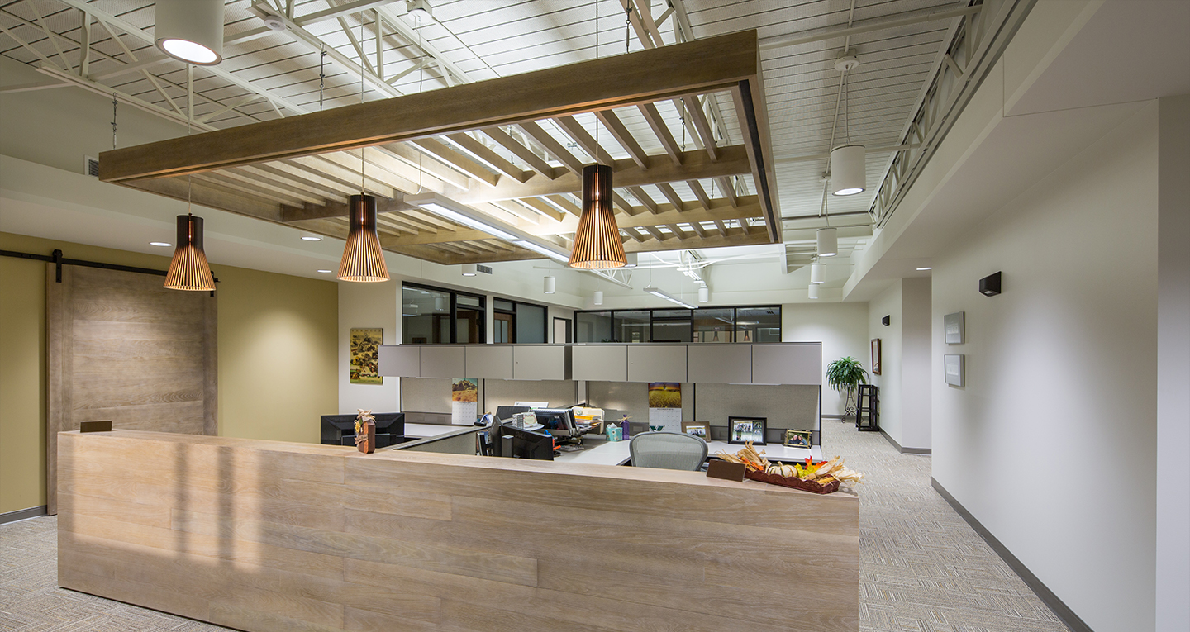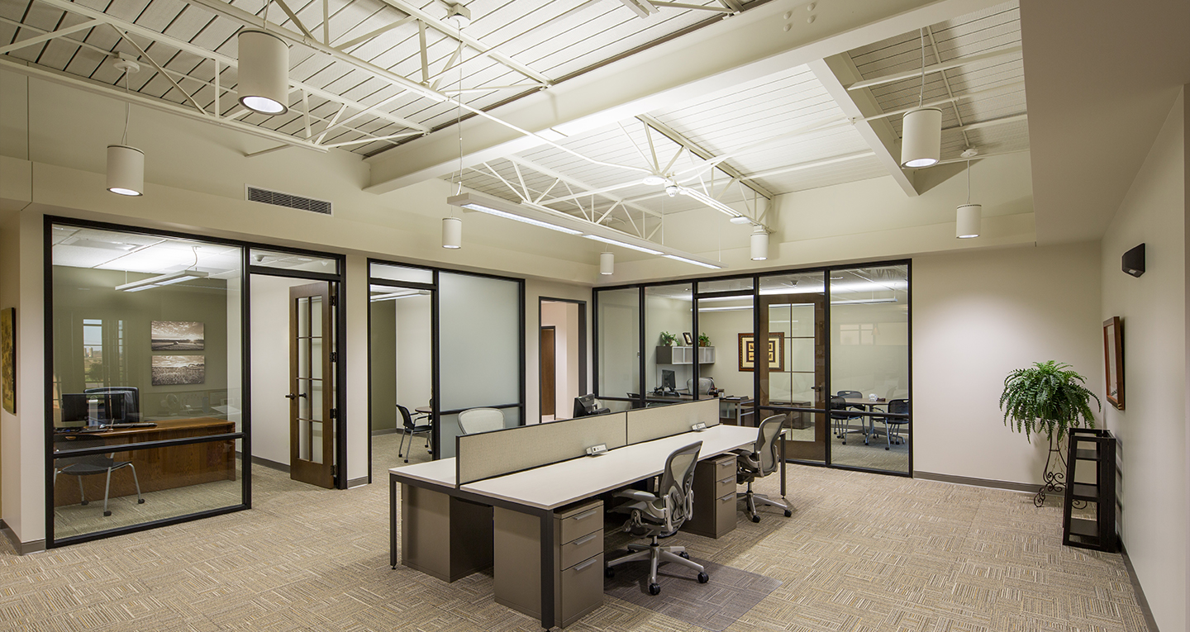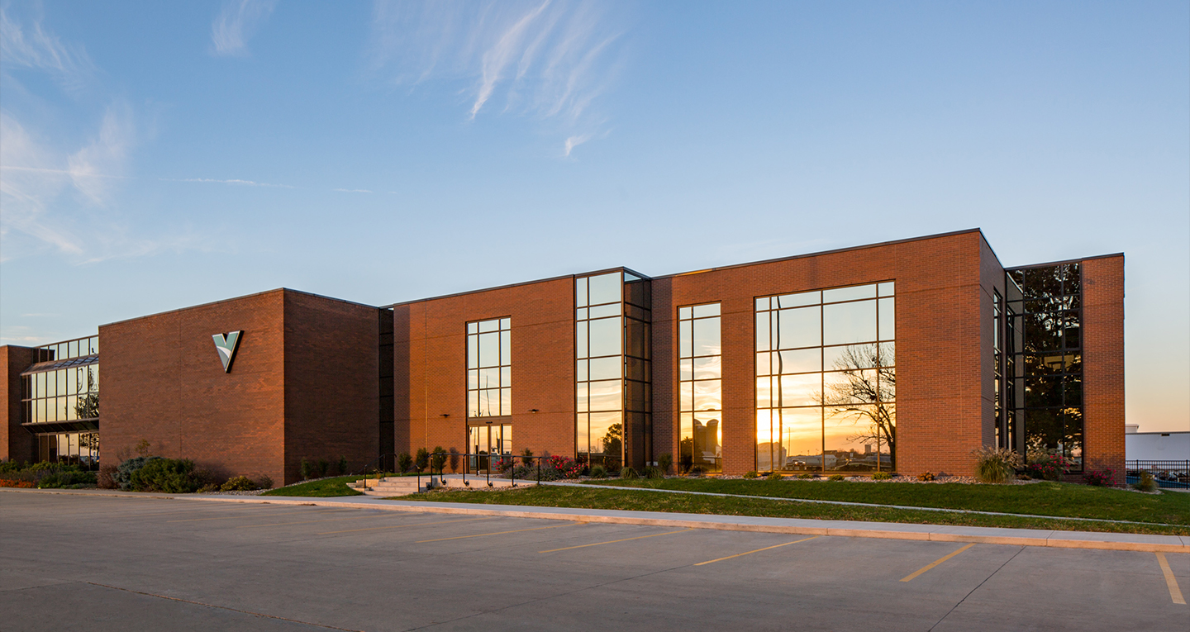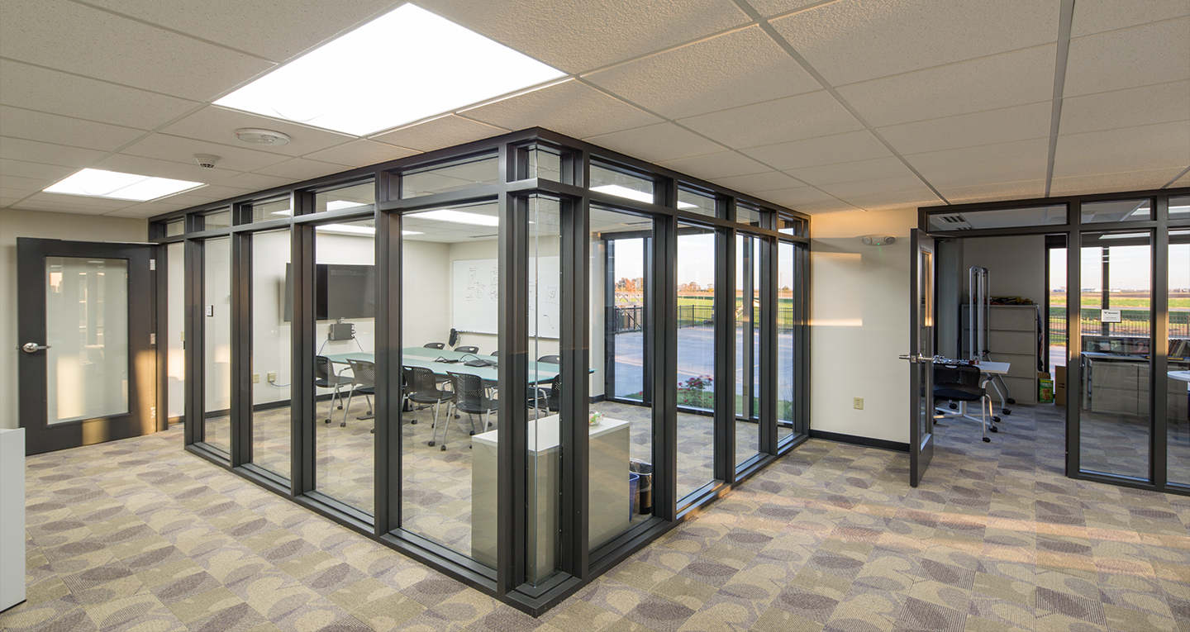Vermeer Plant 1
This project consisted of a new two-story office building addition to the southeast side of Vermeer’s corporate administration office building at Plant 1. The addition is similar in appearance, configuration and materials to the previous addition on the northwest side of the building.
Completion Date
April 2016
Project Size
11,737 SF
Our Solution
The first floor is used for general office use with a majority of the space designed as open office area; other first floor spaces include restrooms, private offices, conference rooms and ancillary space. The second floor was designed for the Vermeer Family offices and will be used by family members, shareholders and executive board members. Exterior site improvements included additional parking stalls, walkway paving, stairs, an ADA-accessible ramp and landscaping areas immediately adjacent to the addition.

