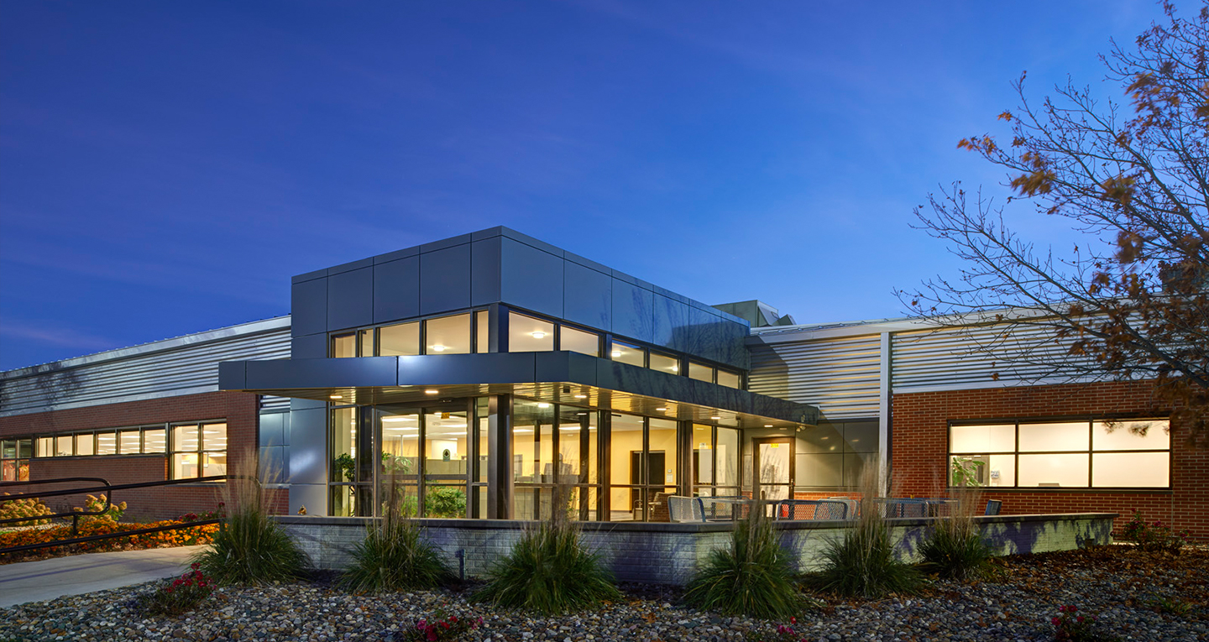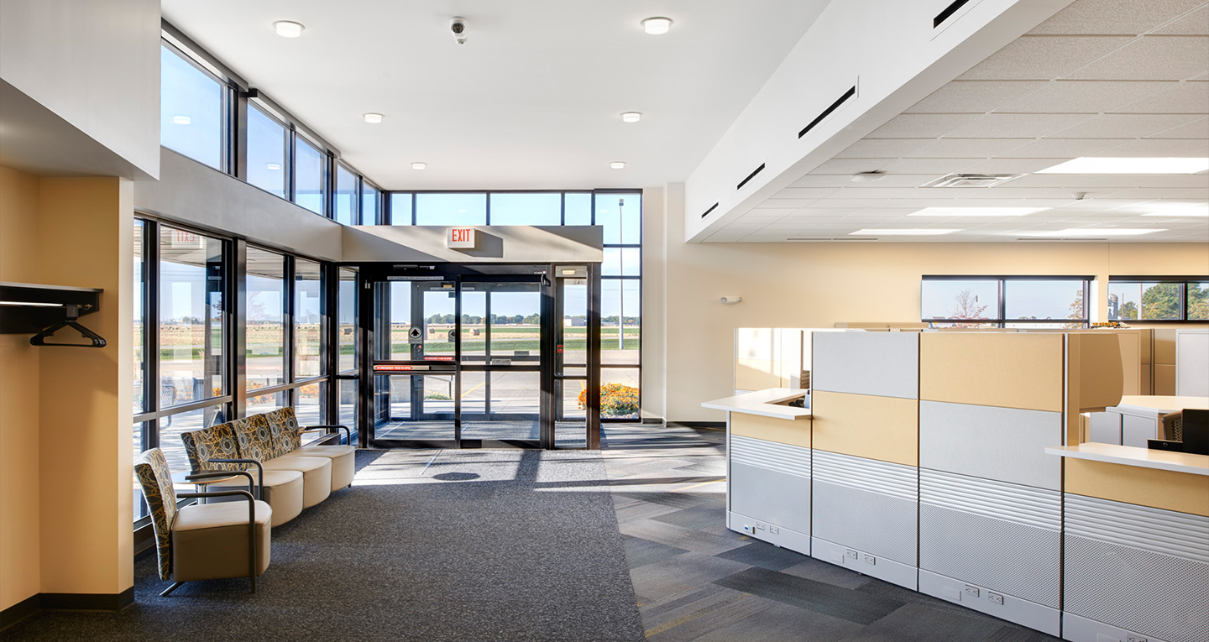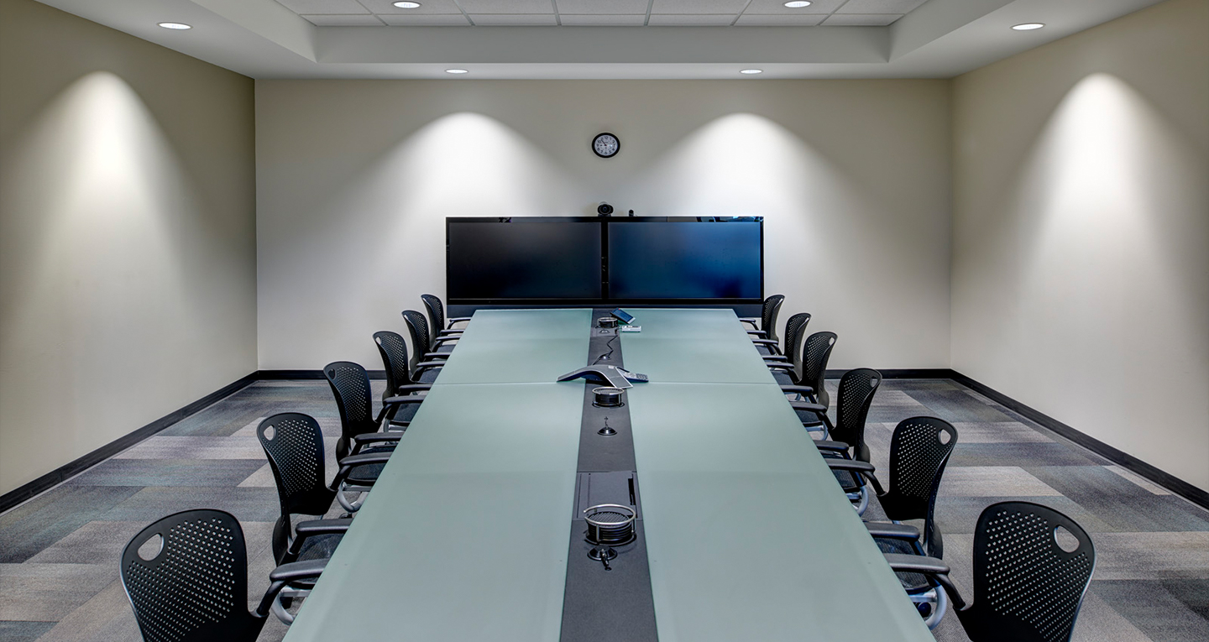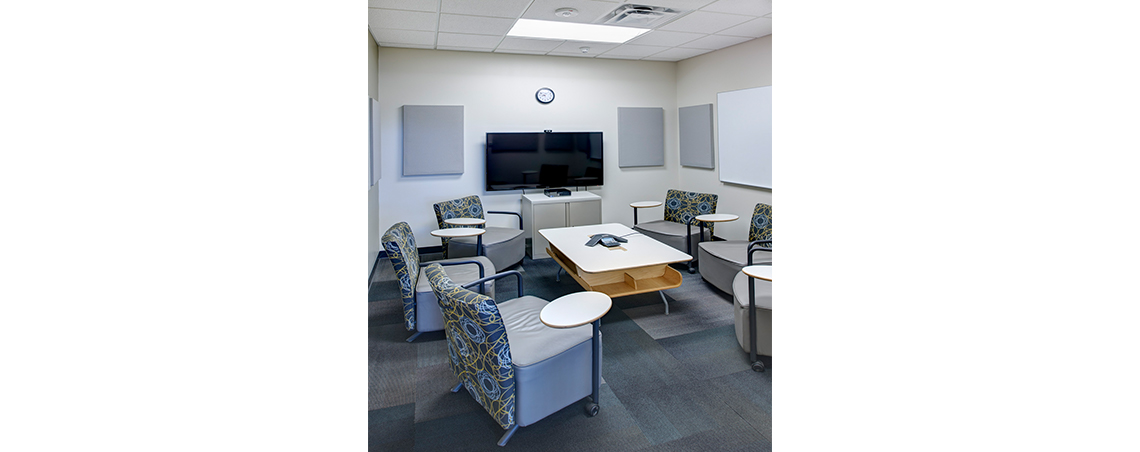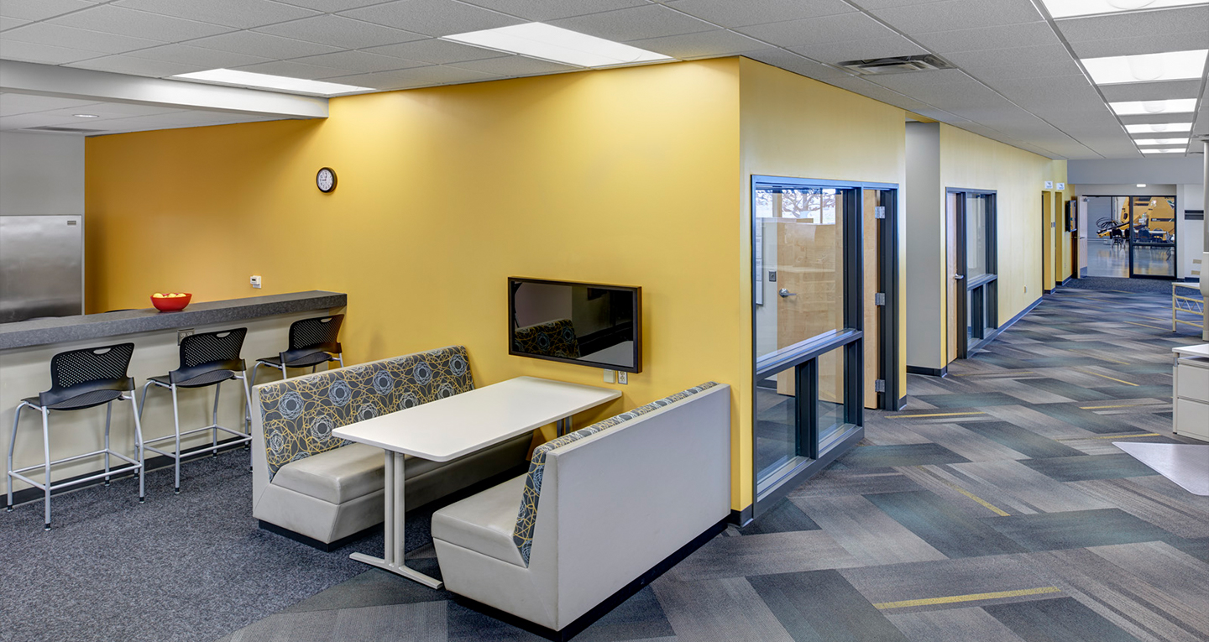Vermeer Plant 2
This project involved the remodeling of the existing offices and expanding the office building.
Completion Date
June 2013
Project Size
7,050 SF
Our Solution
The project site work consisted of minor grading, sidewalk removal and construction of new portland cement concrete sidewalks and driveway. Removal of existing and installation of new small diameter storm sewer piping was also included. The office addition building is approximately 7,050 s.f. The large conference and small conference rooms serve as a storm safe area with reinforced concrete block walls and a precast lid above. The new addition is a Group “B” occupancy. The existing factory is currently fully sprinklered and is a type “F1” occupancy. The two-hour wall between the factory and the existing office was maintained and the new office is separated from the factory with a two-hour fire wall. A one-hour separation is provided between the Oasis and the new office addition.

