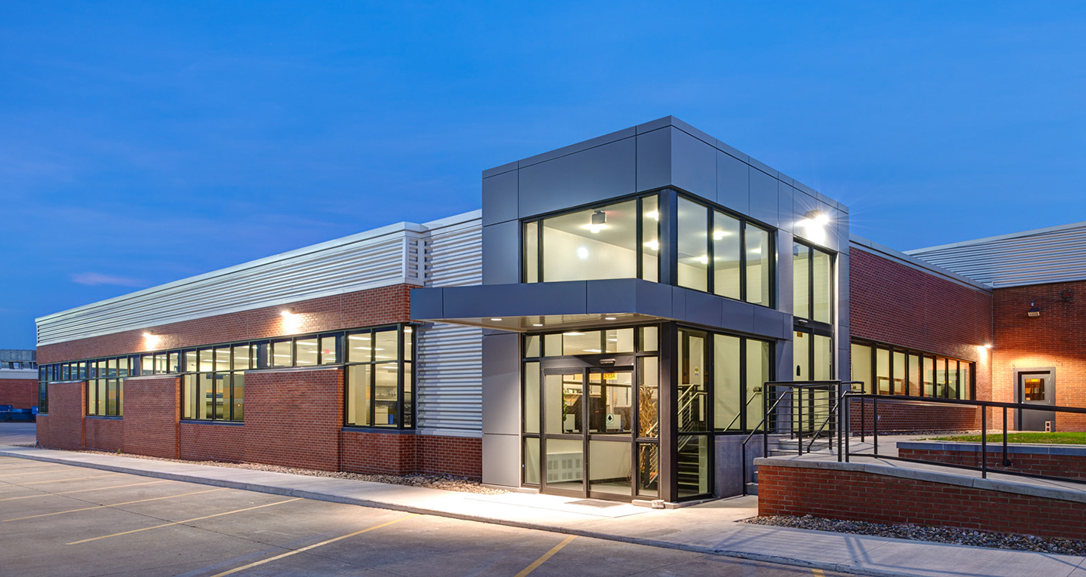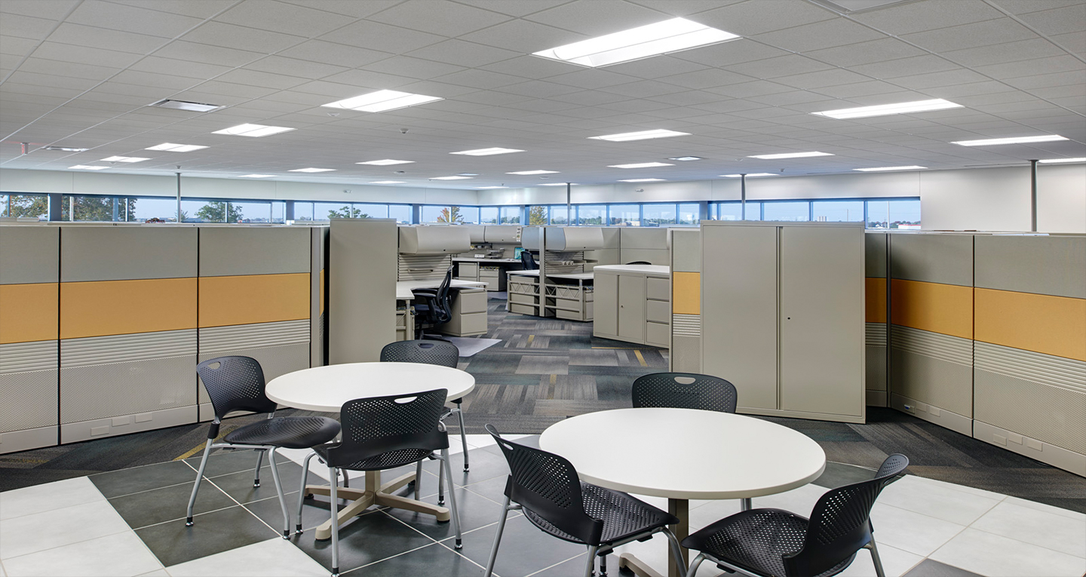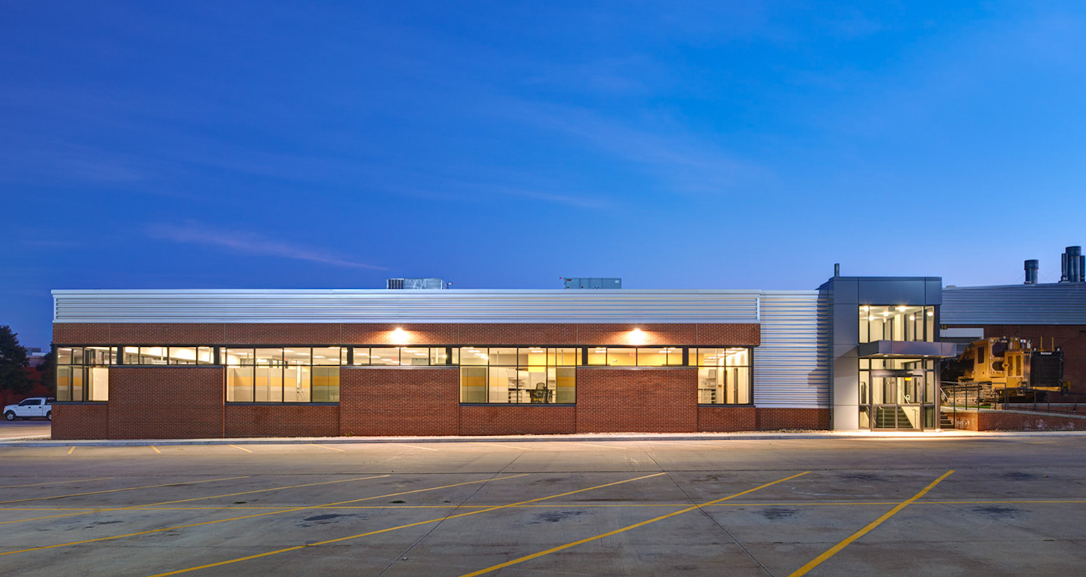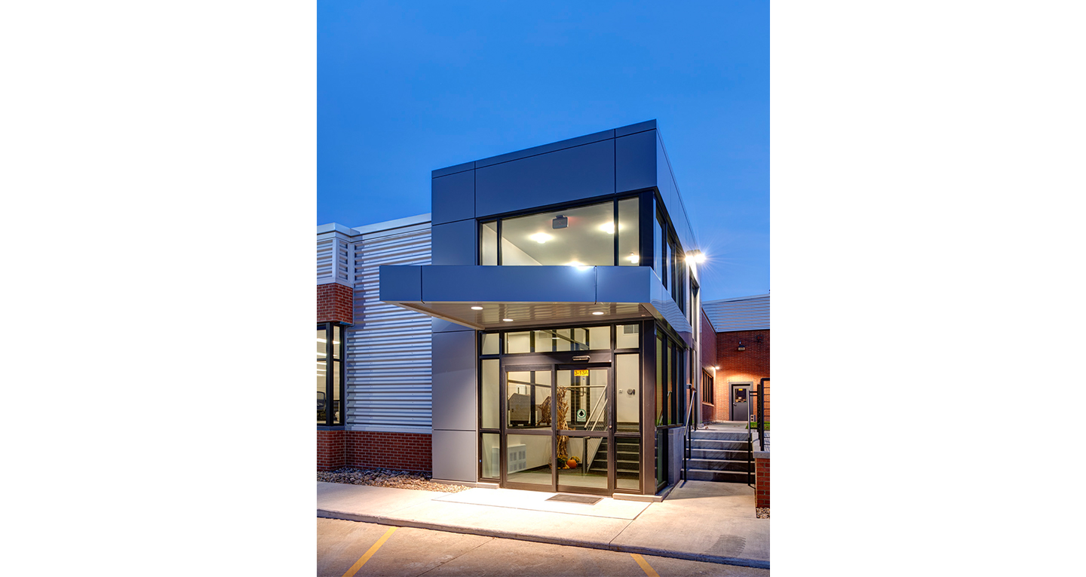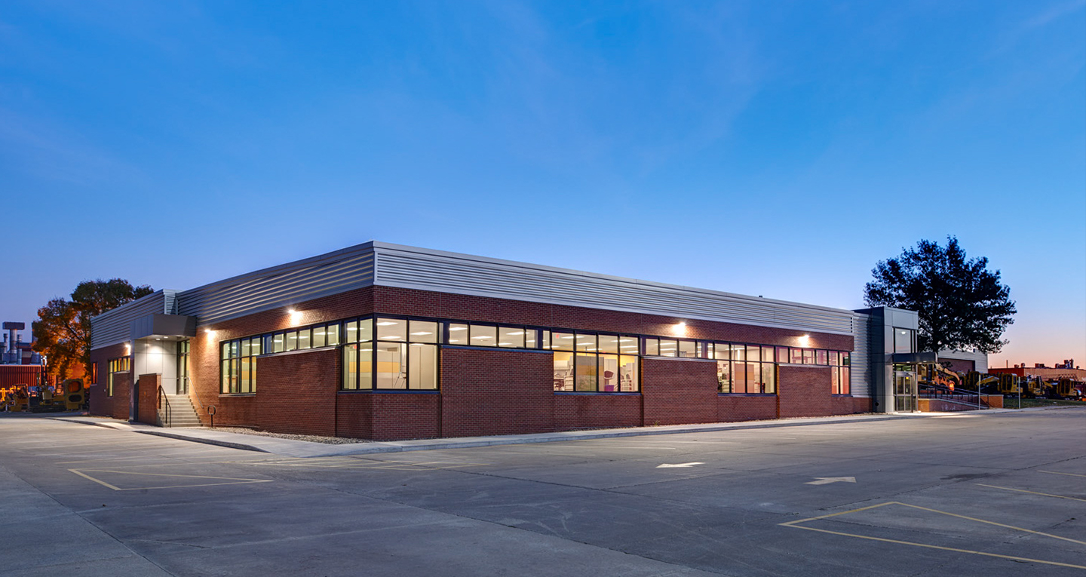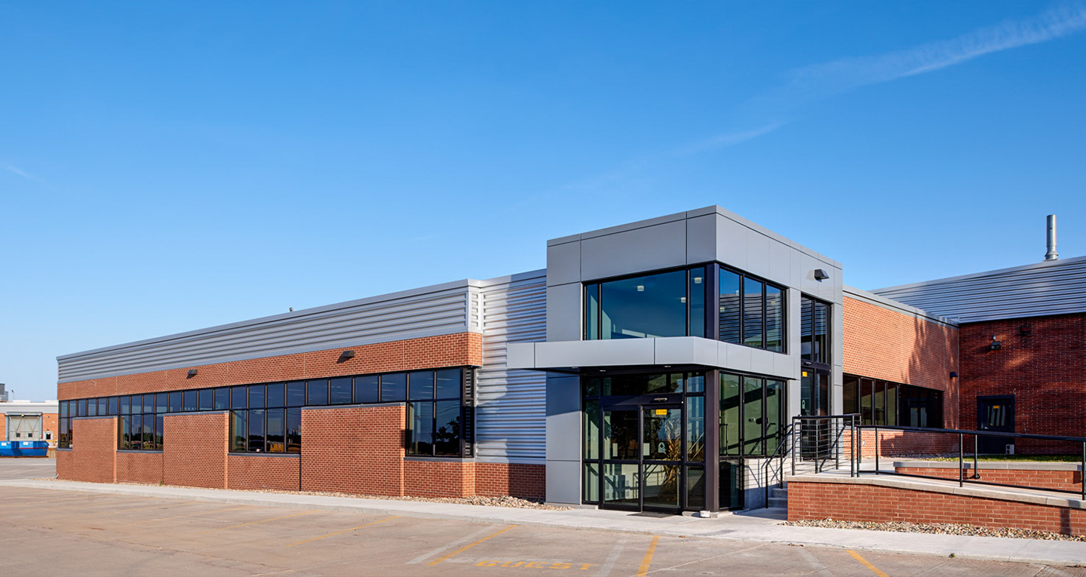Vermeer Plant 3
SVPA Architects was asked to provide a small remodel to the existing Plant 3 building, along with an addition.
Completion Date
April 2015
Project Size
918 SF (Renovation), 12,318 SF (Addition)
Type of Delivery
Negotiated Contract
Our Solution
This project involved the remodeling of 918 SF of the existing plant and new office building. The project site work consisted of minor grading, sidewalk removal and construction of new Portland cement concrete sidewalks and driveway. The new office building is approximately 12,318 SF. The restrooms serve as a storm safe area with reinforced concrete block walls and a precast lid above. The new addition is a Group “B” occupancy. The existing factory is currently fully sprinklered and is a type “F1” occupancy. The office is separated from the factory with a two-hour fire wall.

