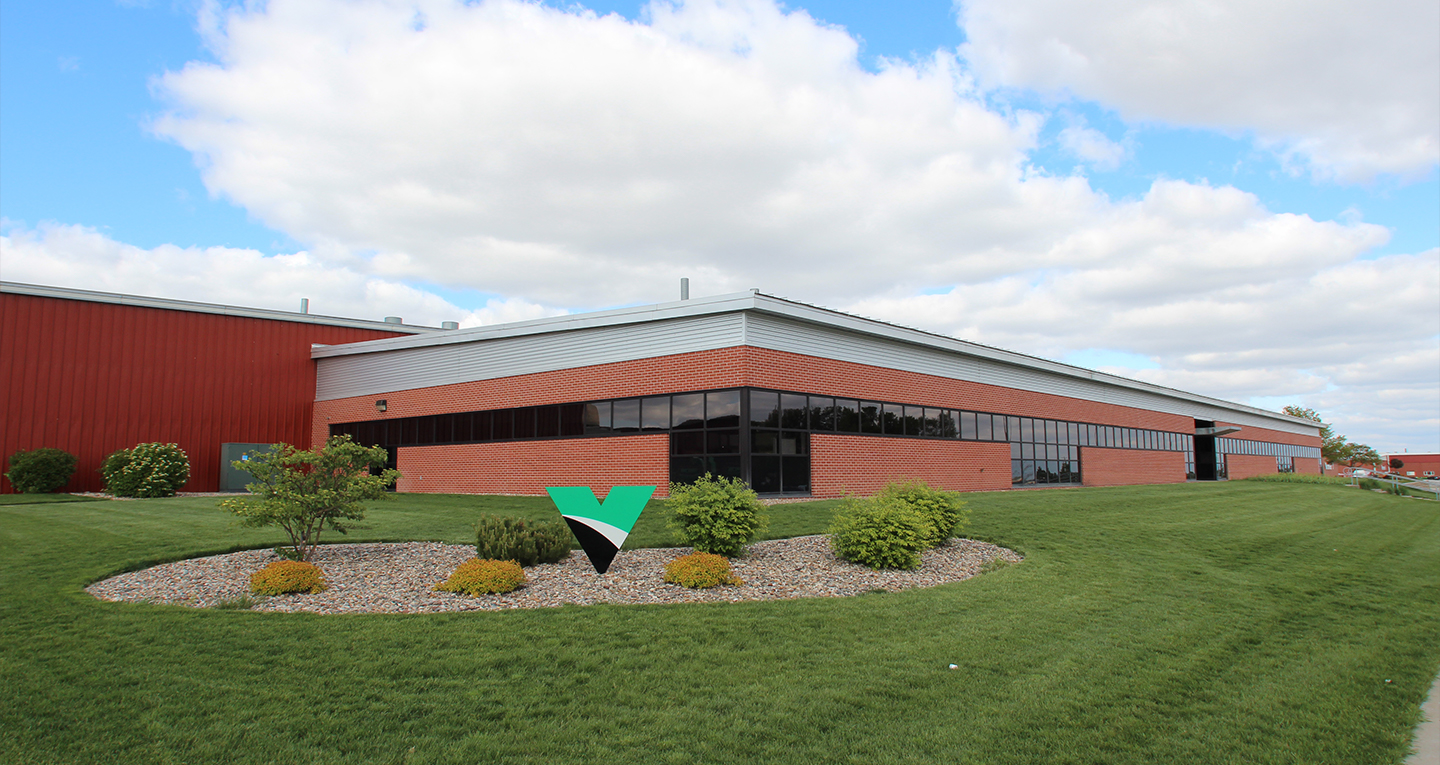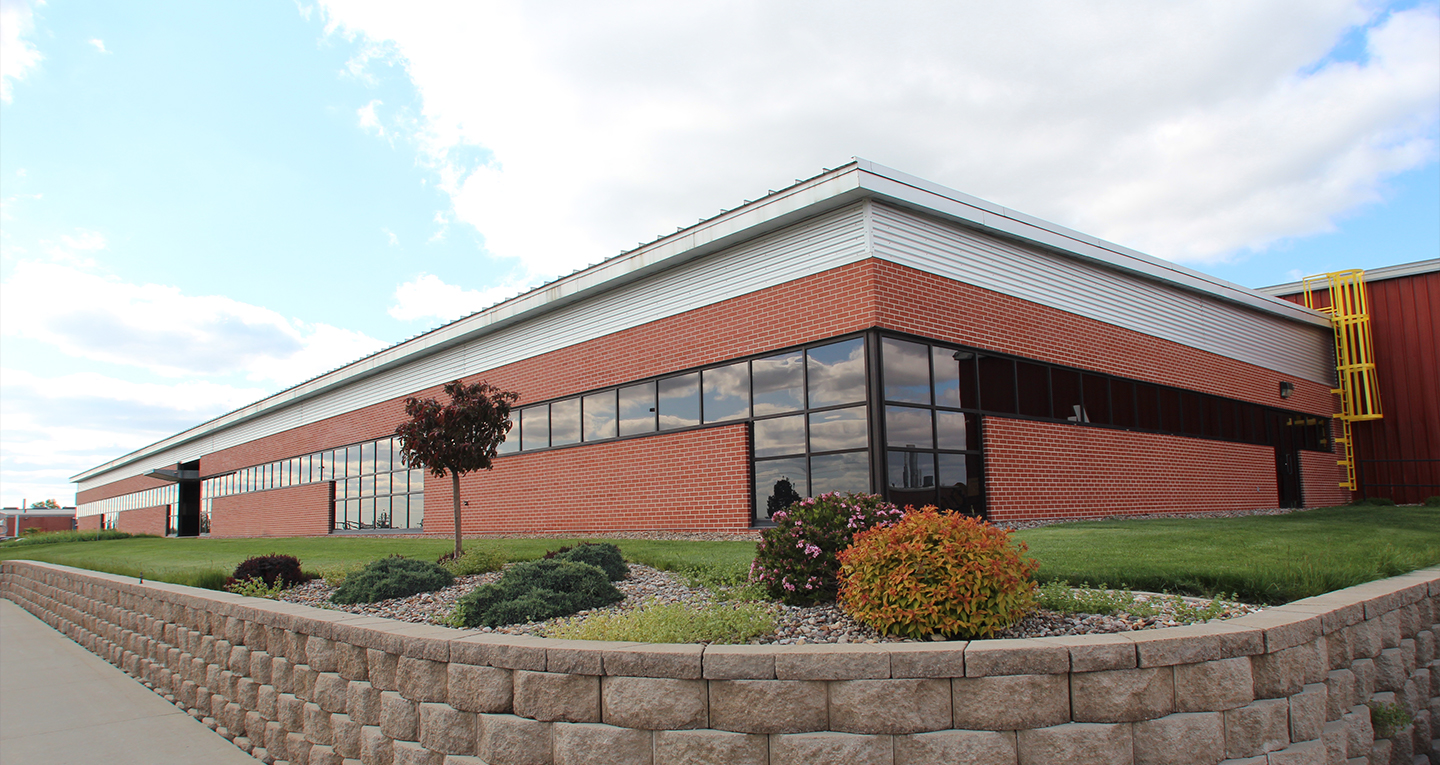Vermeer Plant 4
This project consisted of a new single-story office building addition to the south side of Vermeer’s Plant 4. The building is approximately 240’ wide by 67’ deep for a total square footage of 16,032 s.f. The building is of conventional steel frame construction with brick veneer on a steel stud backup, aluminum frame ribbon windows and standing seam metal roof system.
Completion Date
January 2007
Project Size
16,032 SF
Our Solution
The new office building encompasses an open plan concept, with some fixed or enclosed rooms that include conference rooms, restrooms, break rooms and some private offices. These are located on the north side of the addition to allow ample natural light into the open office space from the perimeter. SVPA enhanced the design of the enclosed rooms to also serve as an approved storm shelter. This new facility houses approximately 70 to 80 employees within the office areas and approximately 150 employees (for short durations) in the “Oasis” meeting room on the east end of the new building.


