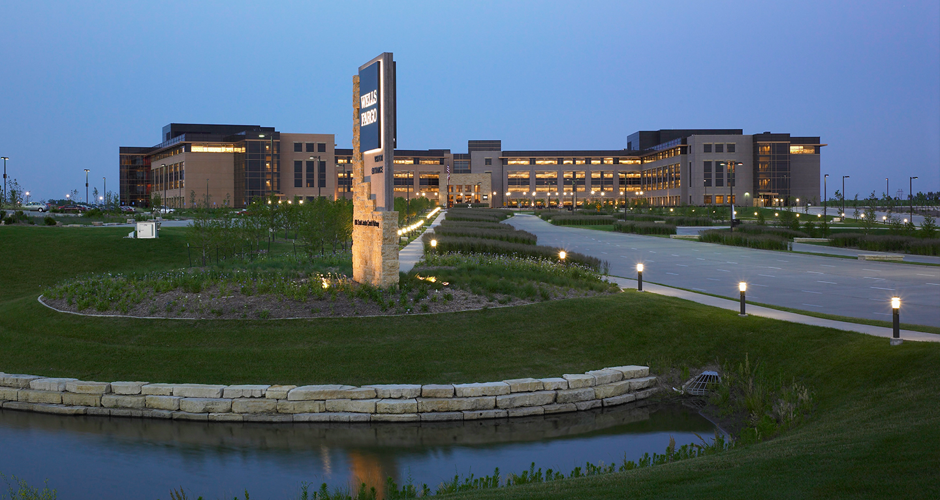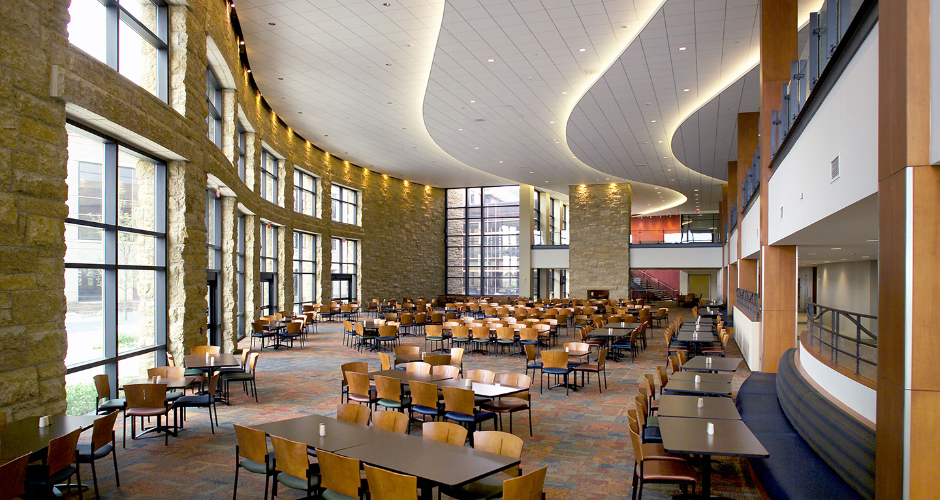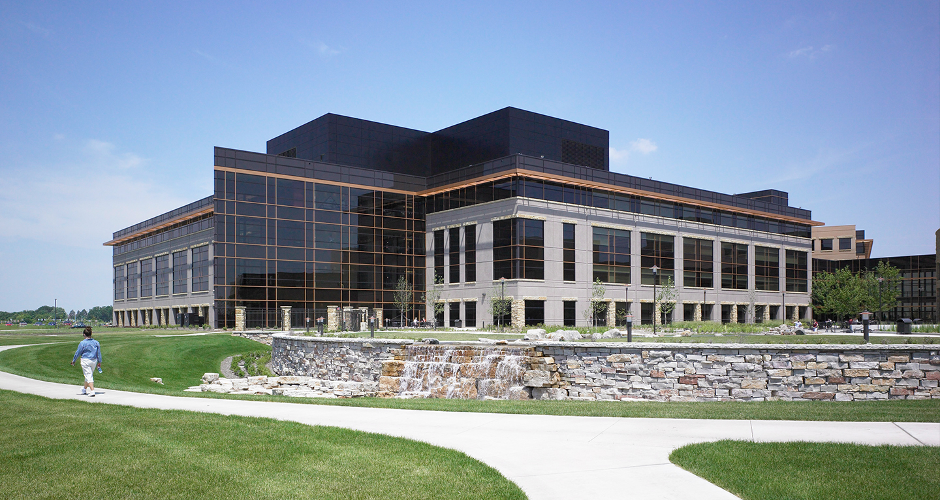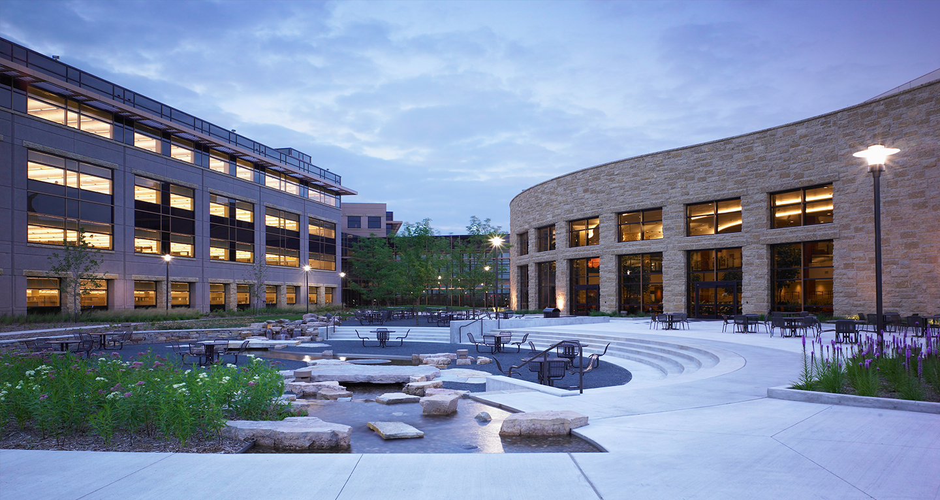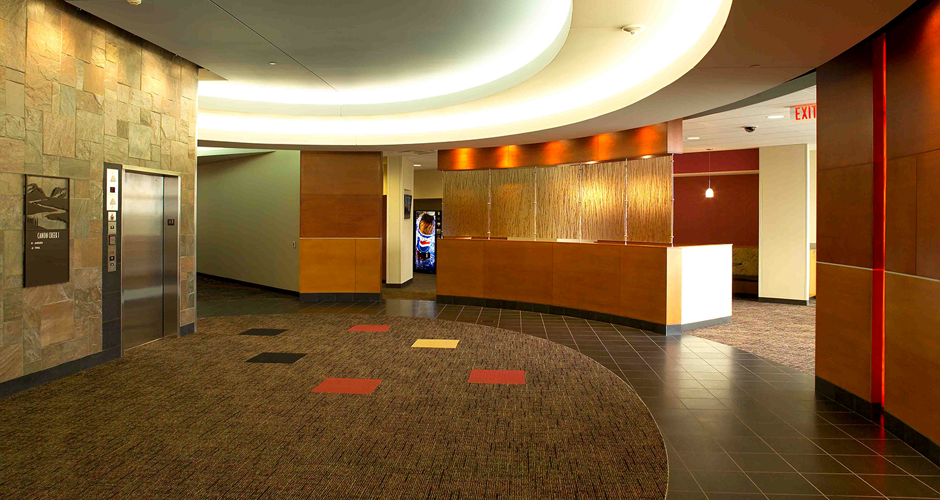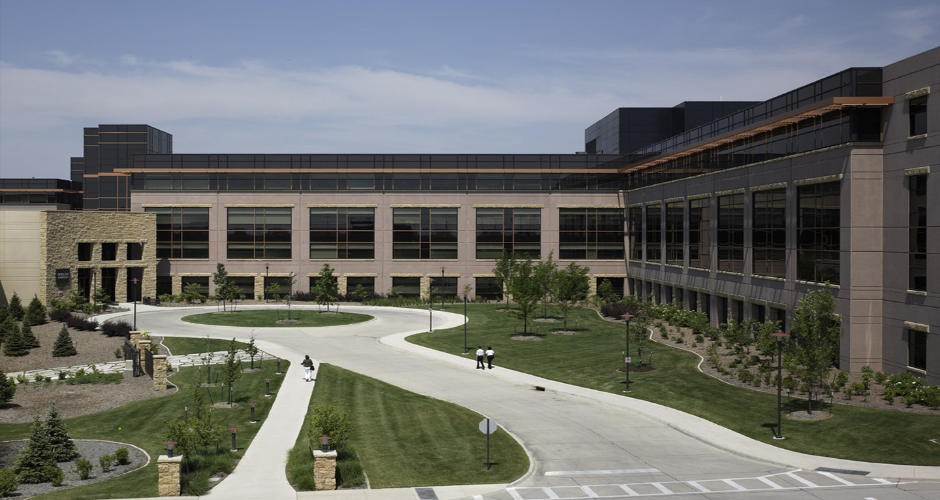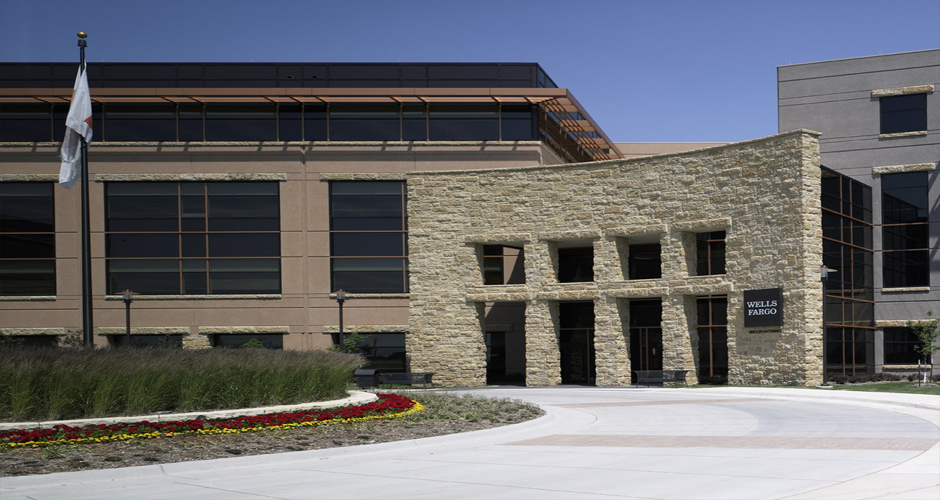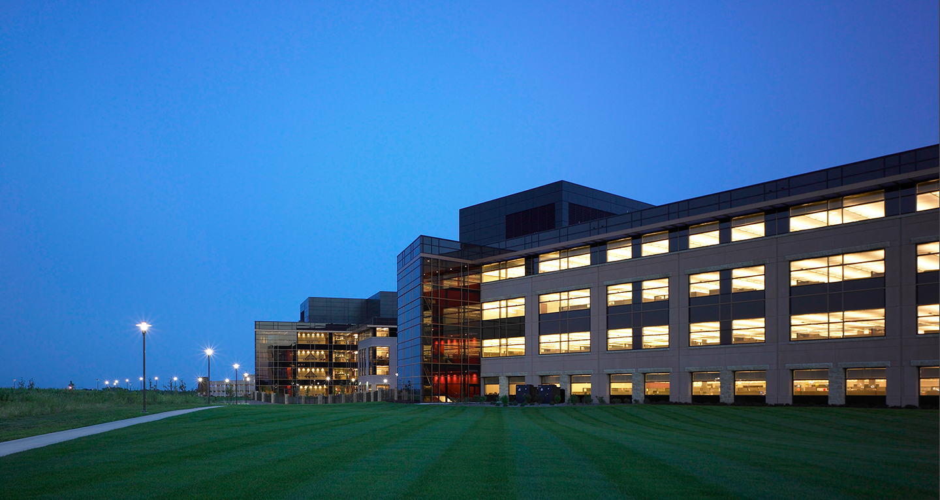Wells Fargo West Des Moines Campus
SVPA was asked to design an office campus for 4,500 employees consisting of connected buildings that would be similar, yet individually identifiable. The 160-acre site would also need to include an informal park-like setting with walking trails, large natural plantings and a plaza area for employee enjoyment.
Completion Date
May 2006
Project Size
960,000
Type of Delivery
Negotiated Contract
Our Solution
There are three four-story office buildings and a three-story building that houses common areas such as the cafeteria, delivery services and training rooms, as well as a fitness center, convenience store, etc. The main entrance is located off South Jordan Creek Parkway that leads to a large drop-off area that delivers visitors to the main entrance lobby space. Four ponds totaling almost three acres in surface area cascade throughout the central green space. There is also a tunnel system that connects the buildings to support deliveries from the commons building and a series of walking trails winding through the central green space. A private dining garden nestled between the office buildings is exclusively for employees and guests. Core areas of each building provide conference rooms and café/coffee vending areas.

