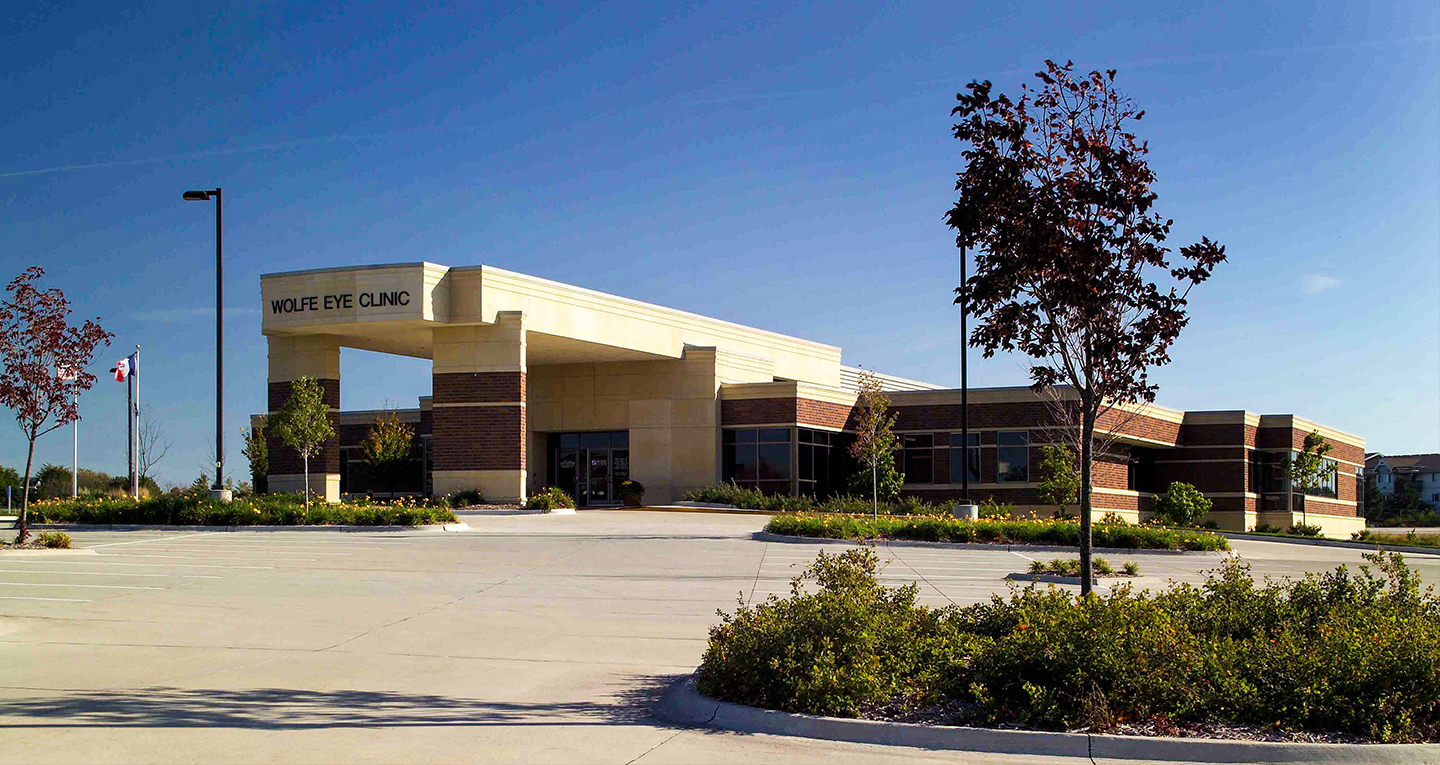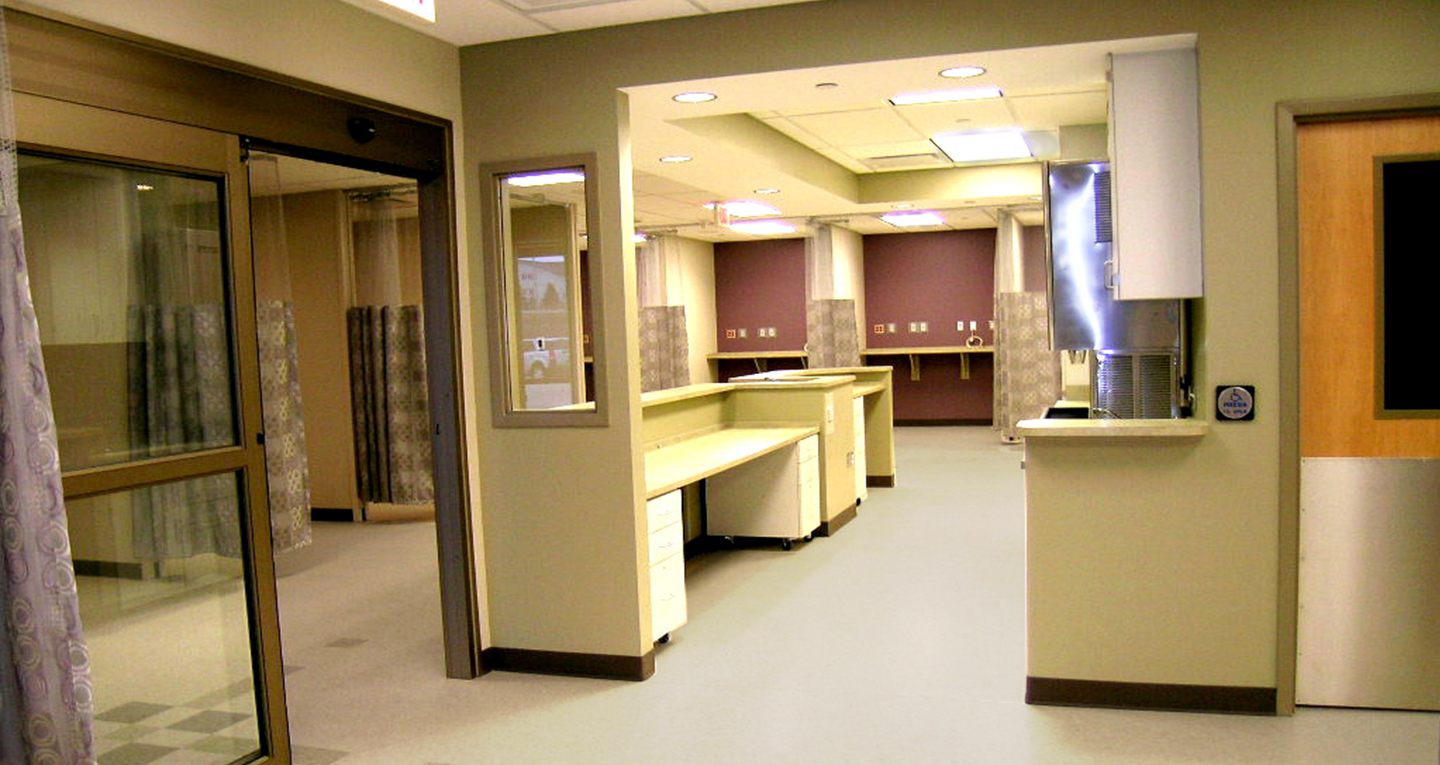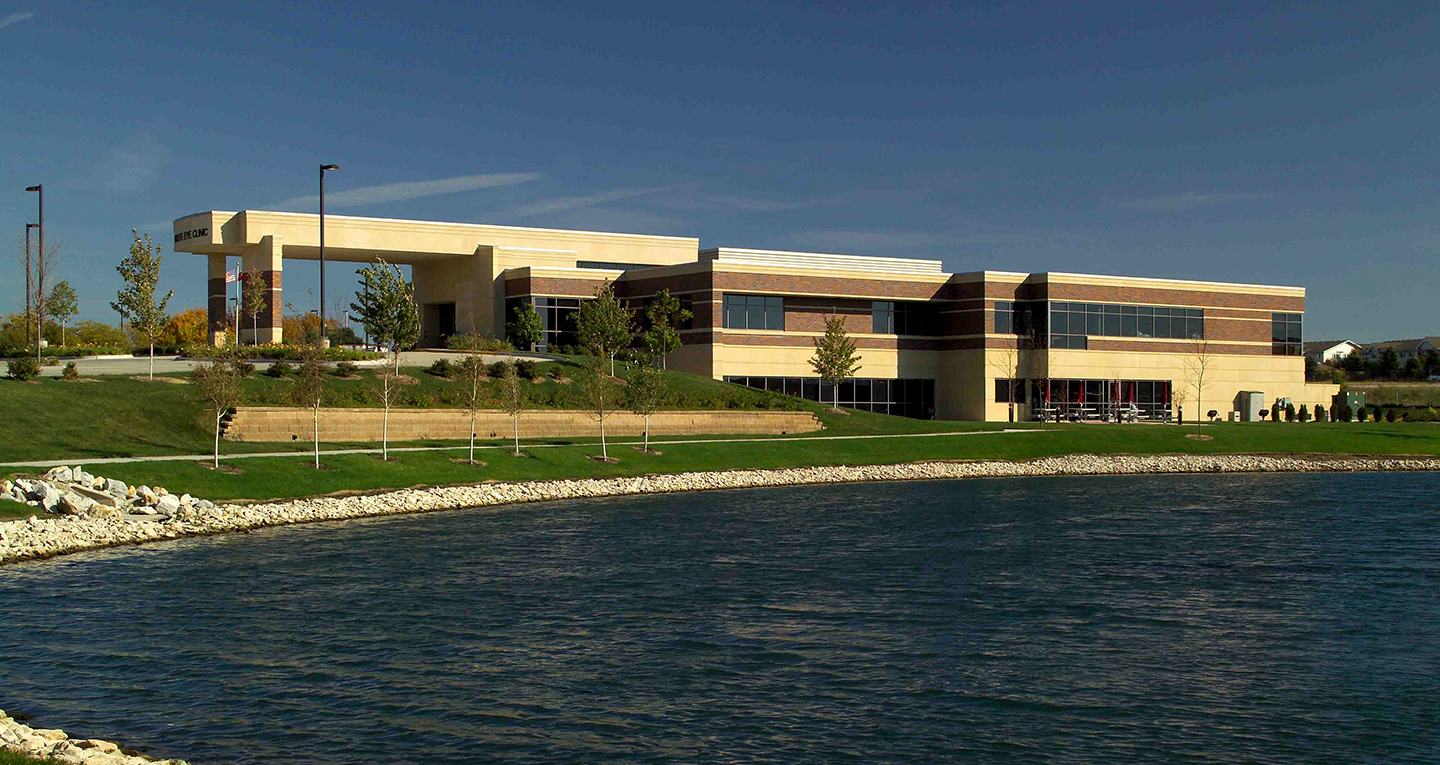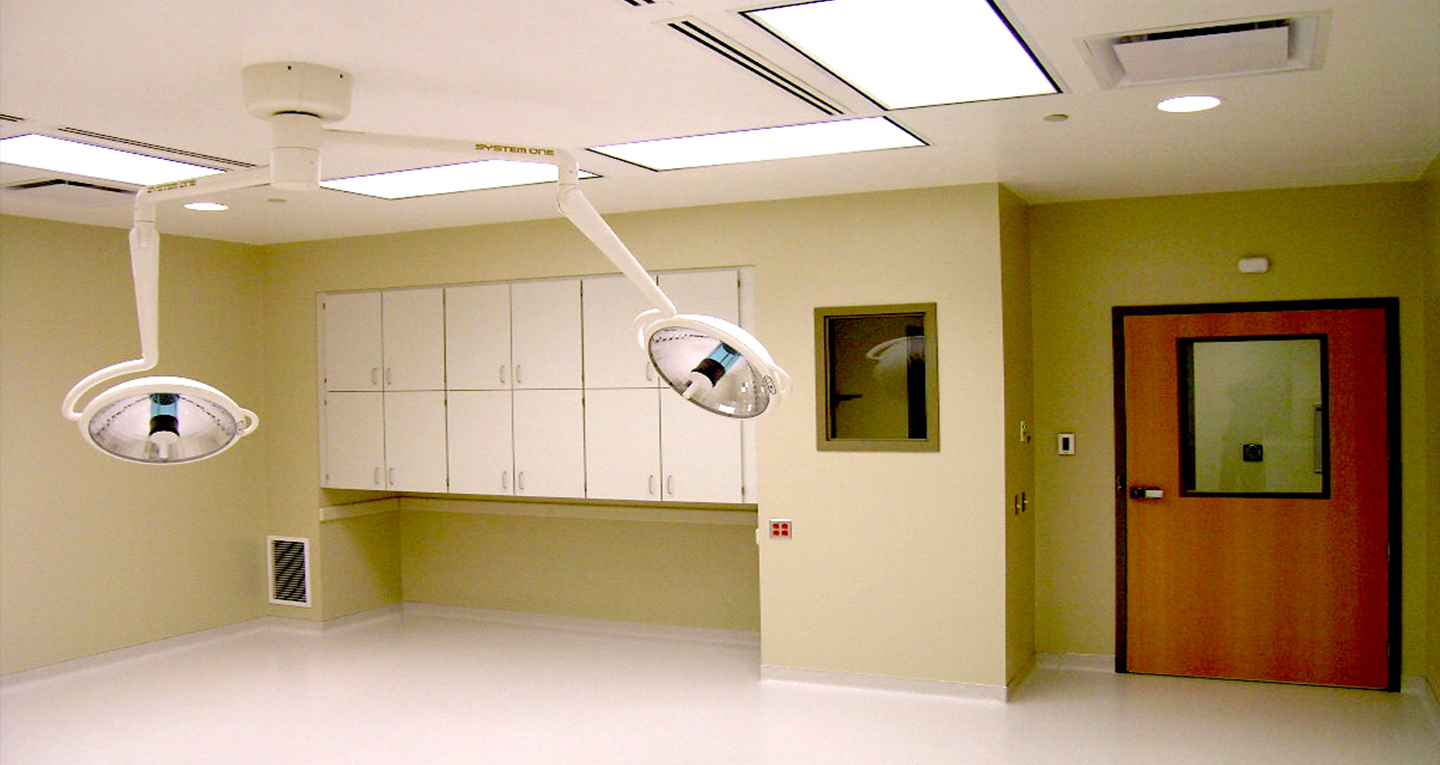Wolfe Eye Clinic
Wolfe Eye Clinic was leasing space in West Des Moines when they asked SVPA to design a replacement facility that would be their own building.
Completion Date
Fall 2004
Project Size
40,000 SF
Type of Delivery
Negotiated Contract Design Build
Our Solution
The two-story office building and clinic of architectural precast panels and brick masonry veneer expresses the outstanding medical reputation of Wolfe Eye Clinic. The two-story office building and clinic of architectural precast panels and brick masonry veneer expresses the outstanding medical reputation of Wolfe Eye Clinic. A prominent exterior canopy and the large custom reception area provide instant way-finding for persons with visual difficulties, welcoming them to the clinic. Large amounts of natural light in the public and waiting areas also assist in way-finding. The individual examination rooms are designed to assist Wolfe Clinic physicians and staff in performing their jobs as effectively as possible. Construction for an ambulatory surgery center in the lower level, owned by Dallas County Hospitals, was completed in 2007.




