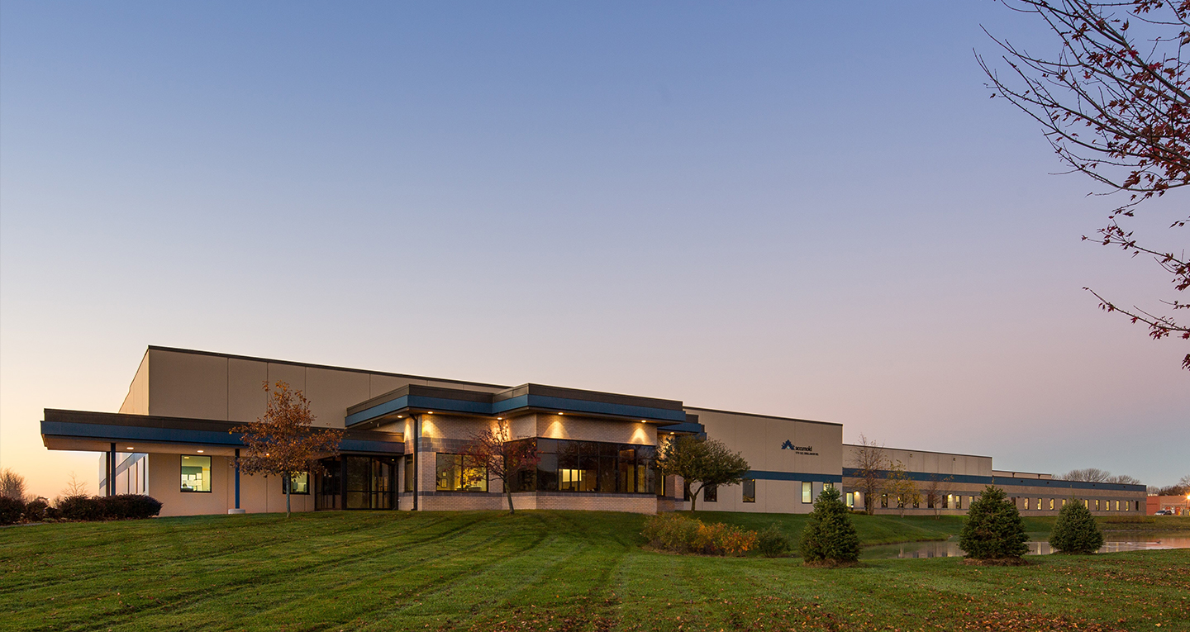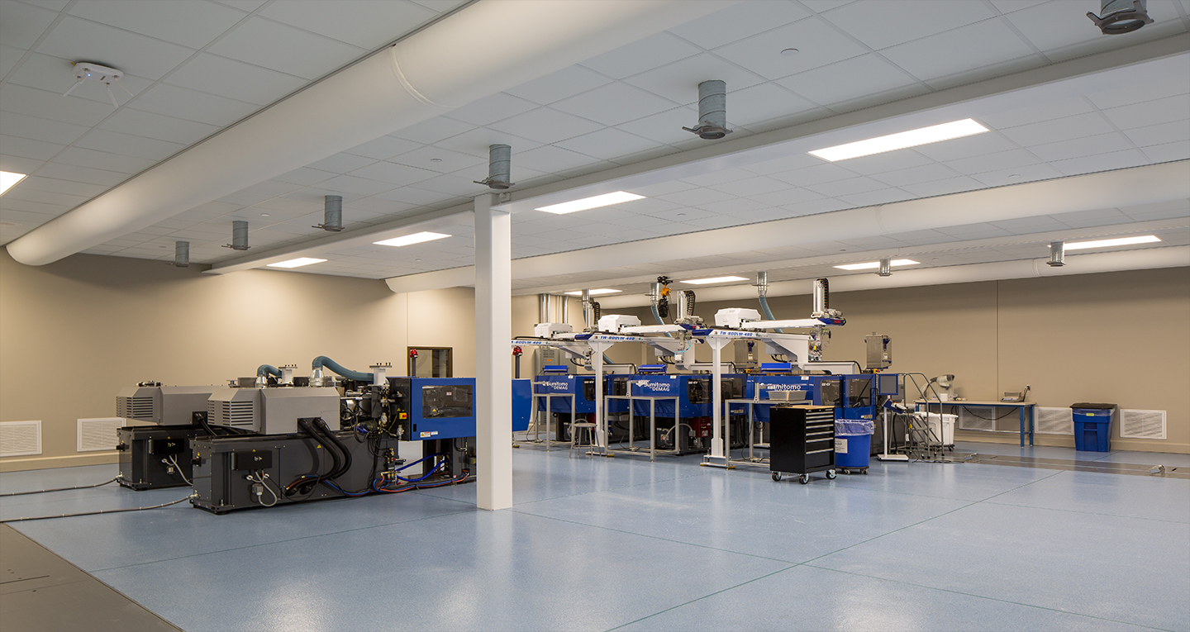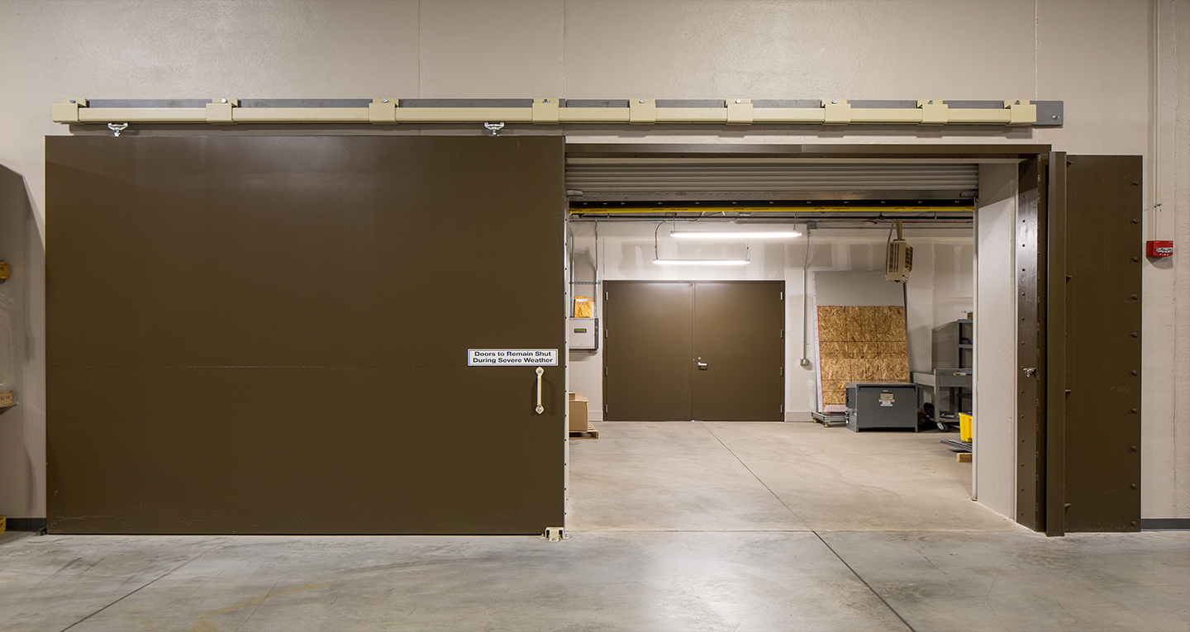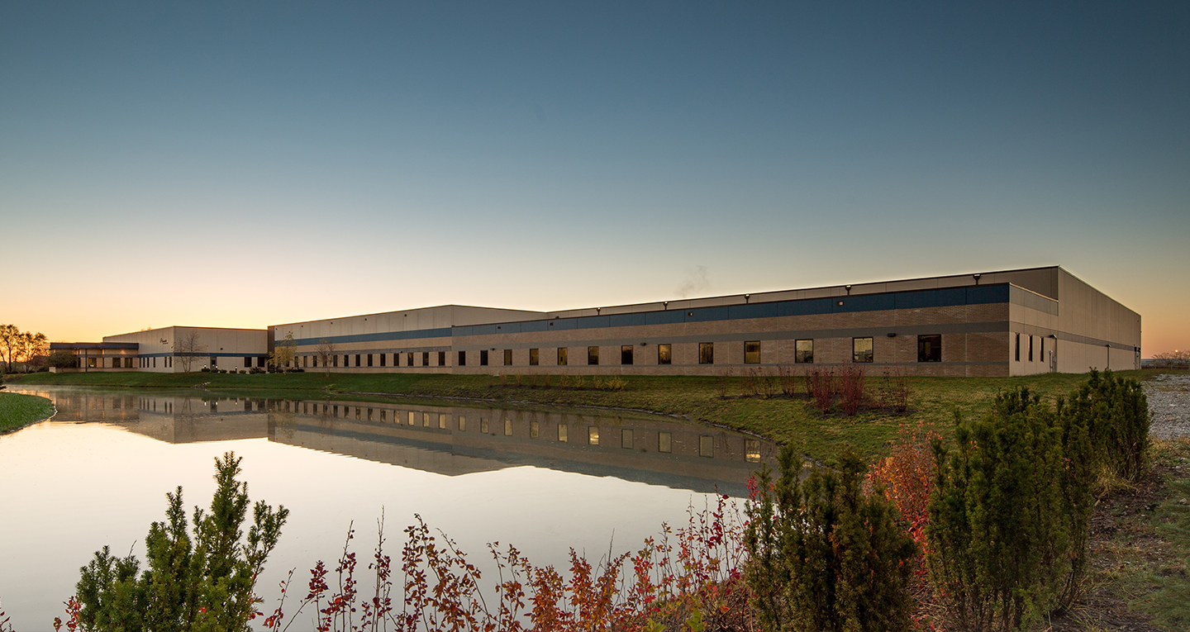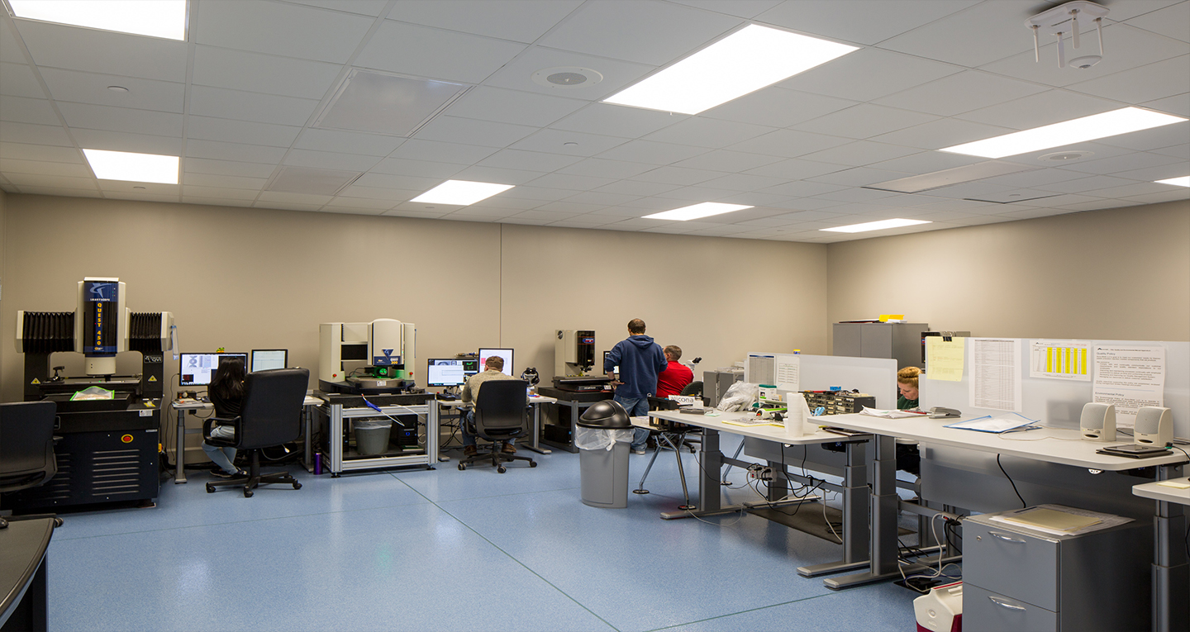Accumold Factory and Offices
Accumold was in need of a new building to house all of its operations, including a micro-manufacturing facility. Construction needed to be staged in way that would not jeopardize the sterile production environments and secure facilities; and the entire project needed to be executed in the most efficient, most cost-effective manner possible.
Completion Date
April 2001 (Micro-Manufacturing Facility), 2010 (Addition) April 2016 (Expansion)
Project Size
37,000 SF (Micro-Manufacturing Facility), 40,000 SF (Addition), 54,385 SF (Expansion)
Type of Delivery
Negotiated Fast Track
Our Solution
SVPA Architects designed a building with the exterior of the structure comprised of a brick module out in front of a precast concrete main structure. A small pond serves as a foreground for the building and doubles as a stormwater detention facility. This project won the Associated Builders and Contractors of Iowa 2001 Award of Excellence for Industrial Construction – $1 Million or Greater. In 2010, an addition of approximately 40,000 SF was needed for additional manufacturing and office space and most recently in 2016, an expansion of 54,385 SF was added to the existing facility, with 38,630 SF constructed to withstand an EF5 tornado.

