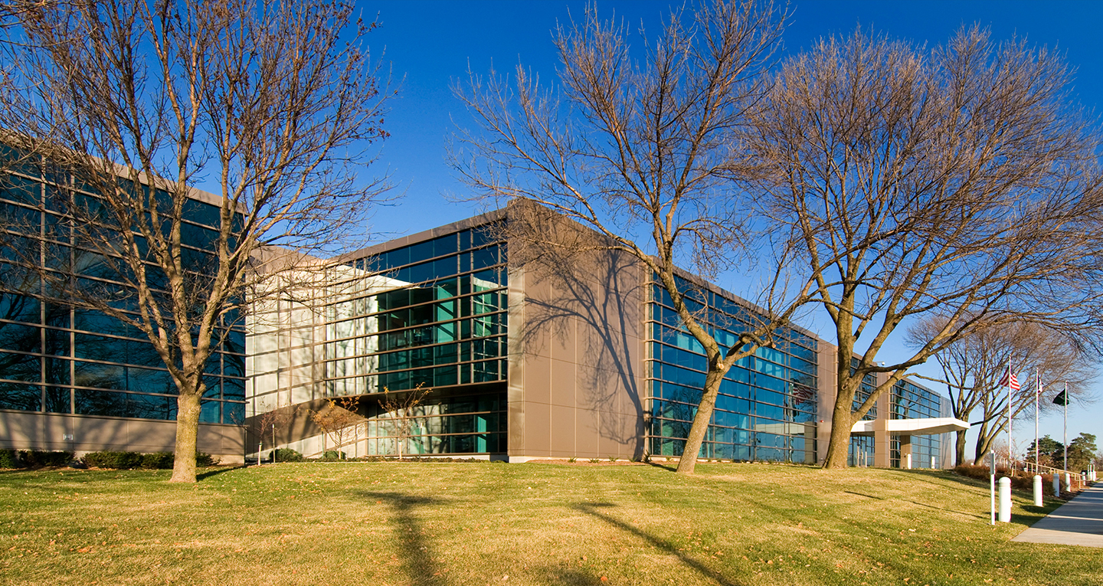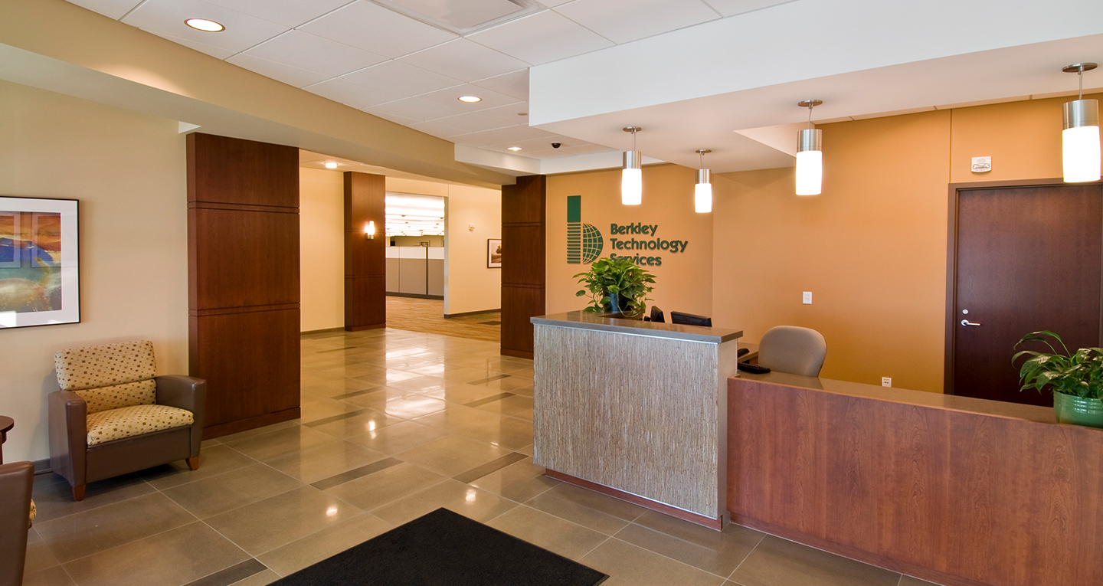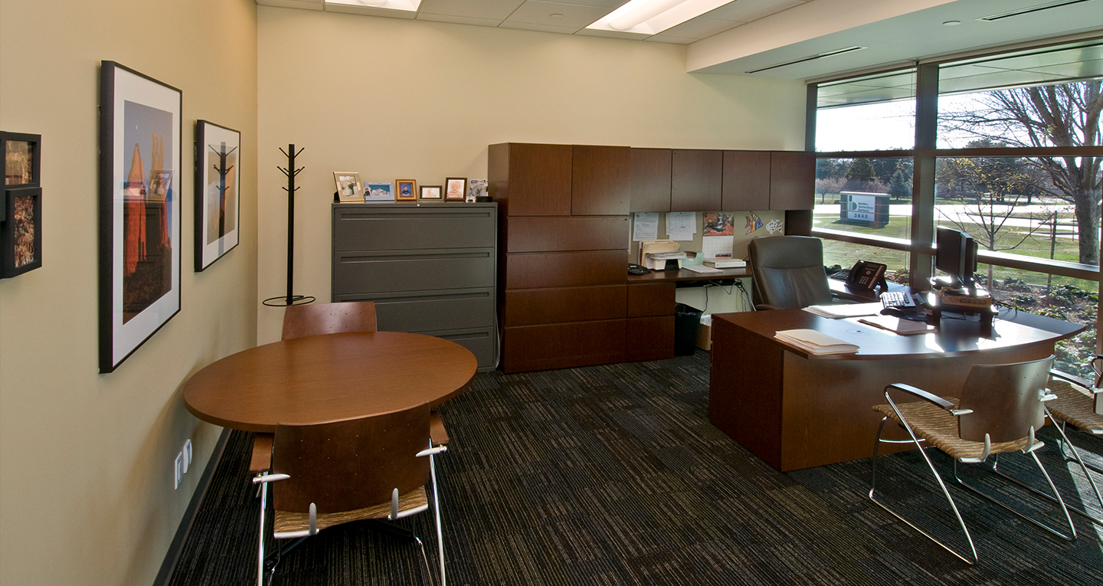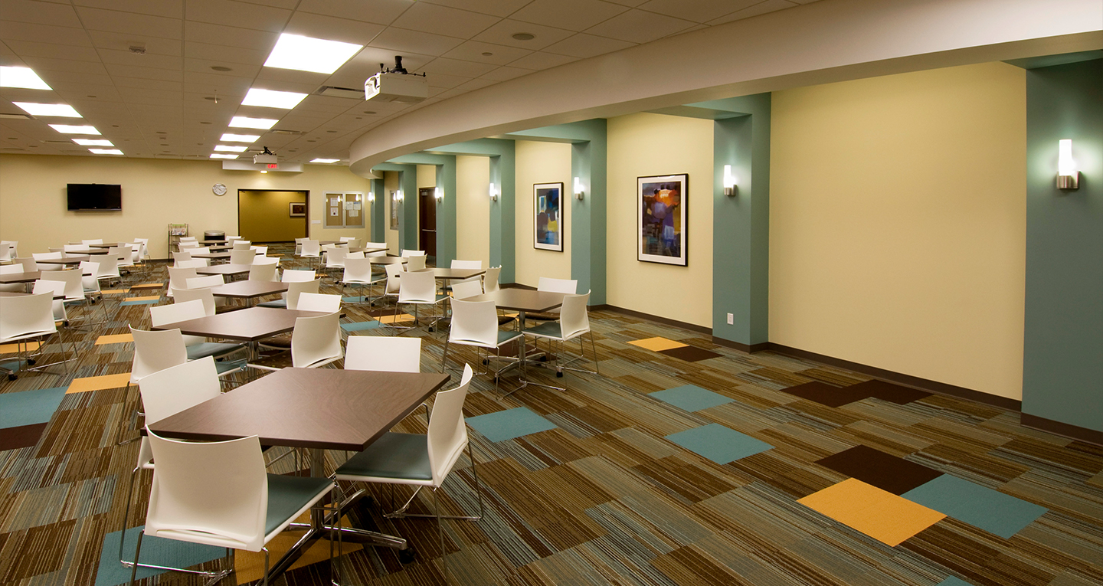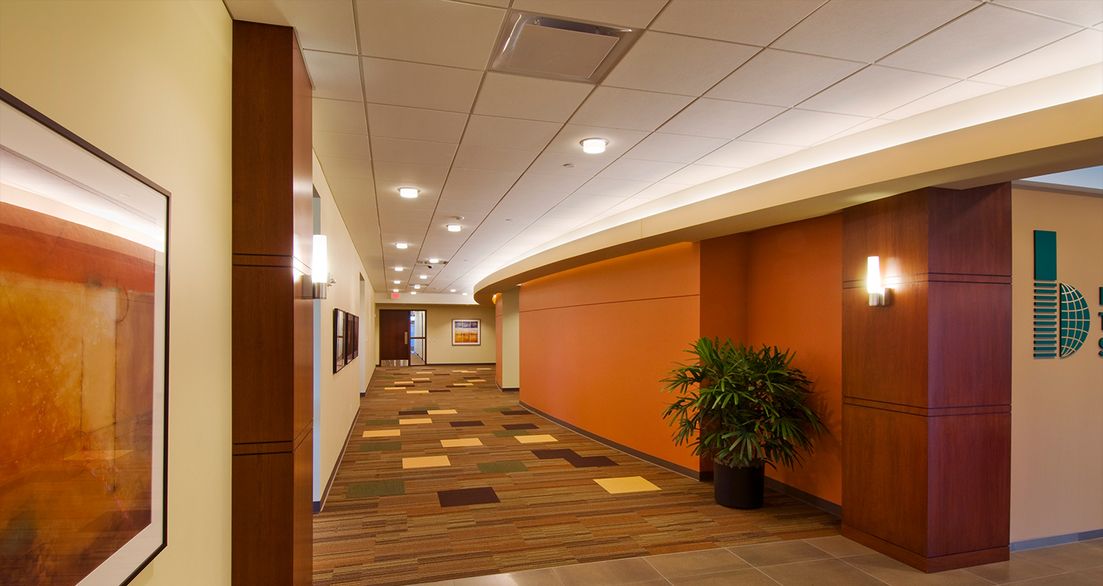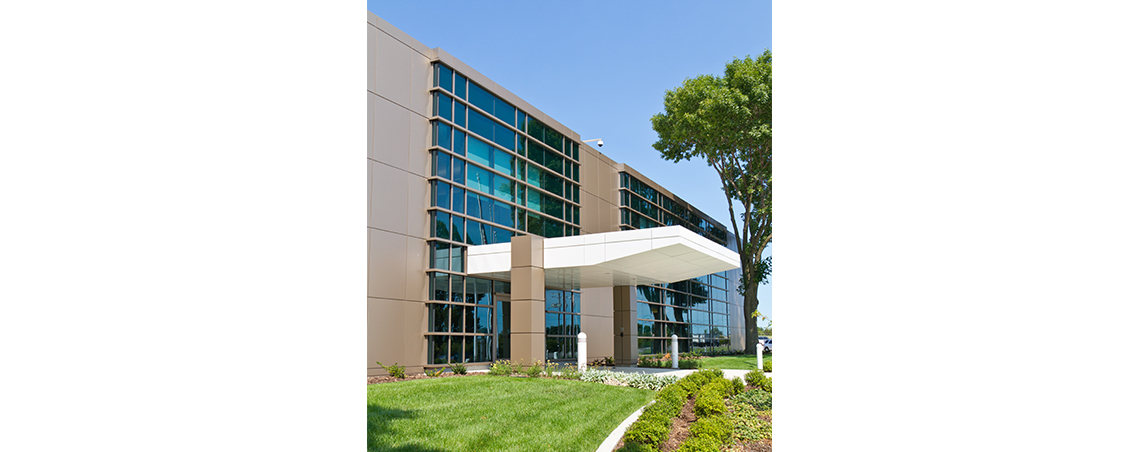Berkley Technology Services
SVPA Architects was asked to remodel a former printing facility into office and data space because the original building was constructed in three different phases and architectural styles, and the Owner desired a uniform and contemporary look.
Completion Date
2010
Project Size
122,000 SF
Type of Delivery
Negotiated Contract
Our Solution
The SVPA team began with an extensive review of the building’s existing conditions and BTS program requirements. The facility was skinned with metal panels and unitized curtainwall framing to create a corporate campus feel, as the building is directly adjacent to its sister company facility, Continental Western Group. Building system design solutions integrate high-efficiency mechanical and electrical systems into the building, along with technology and security enhancements. The interior of the building was reconfigured to an office layout that facilitates collaborative and creative work processes.

