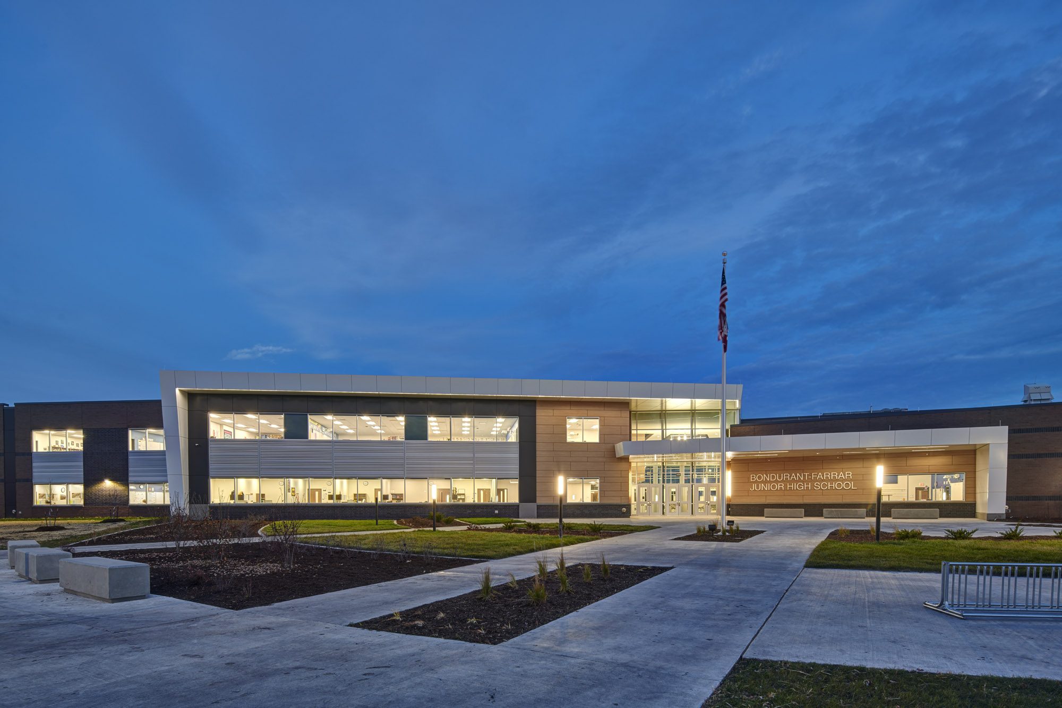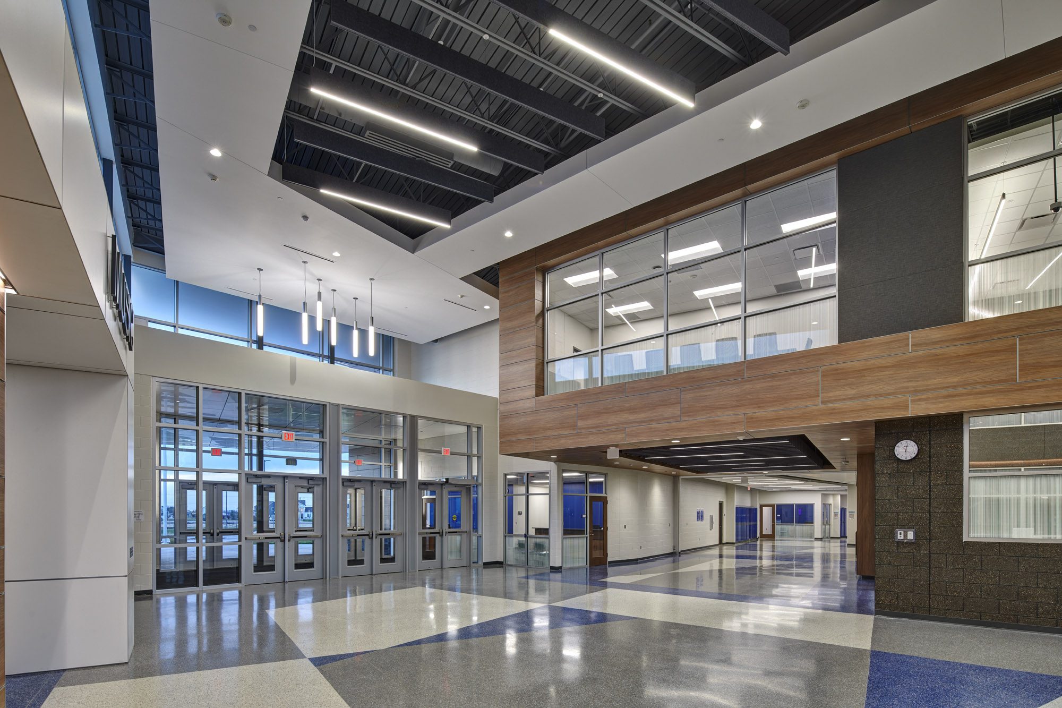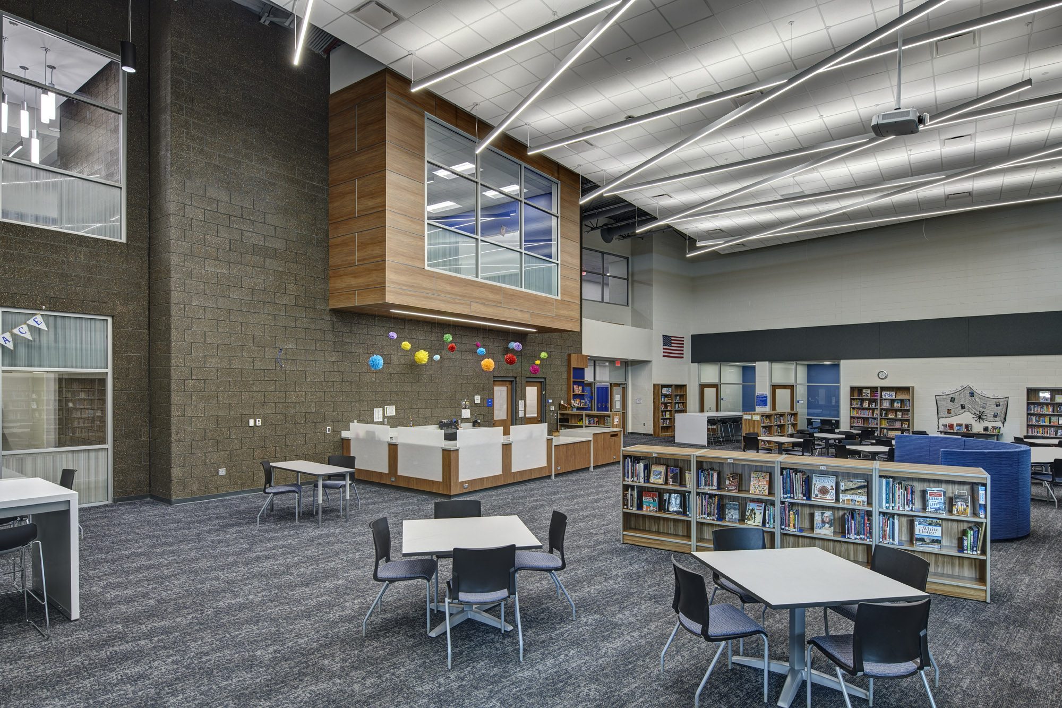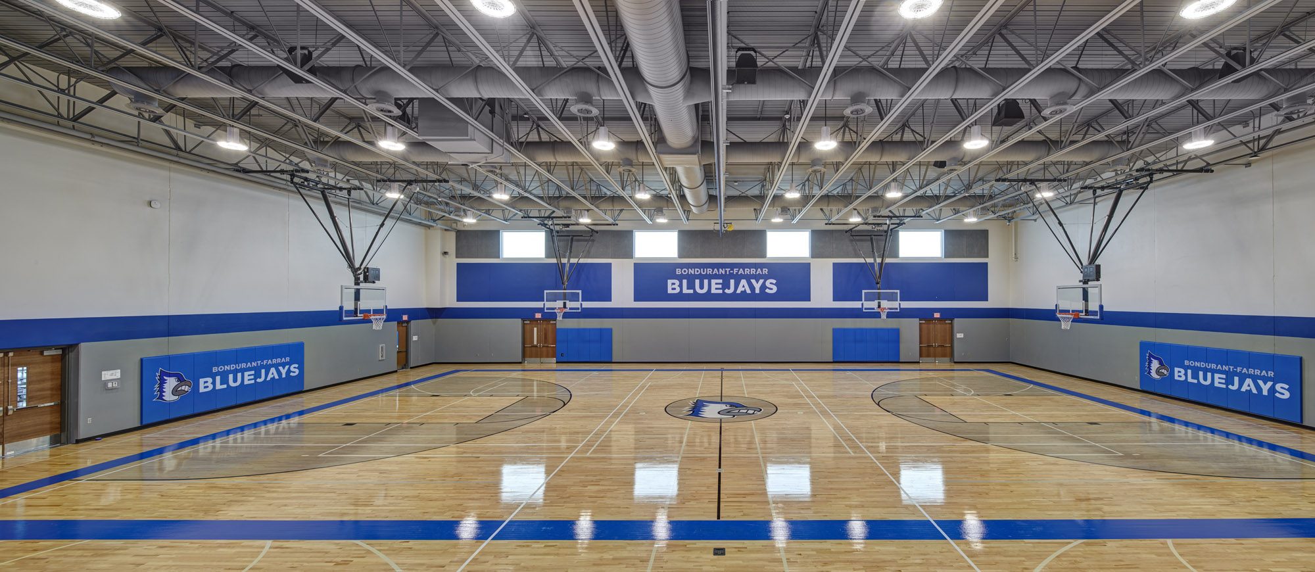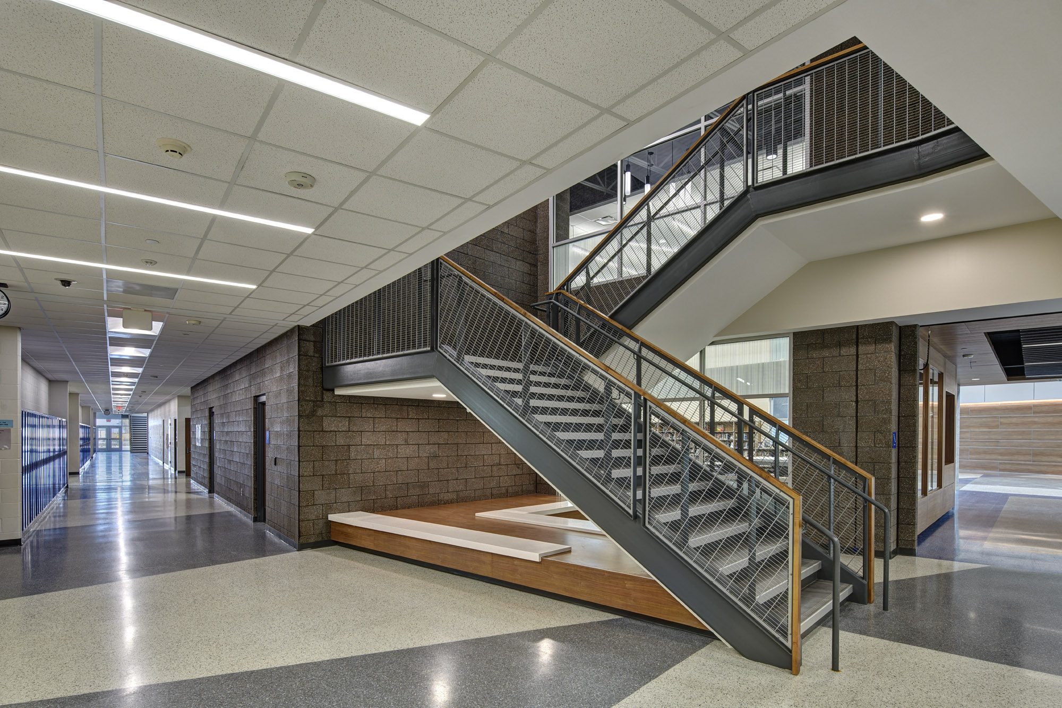Bondurant-Farrar Junior High School
The Bondurant-Farrar Community School District (BFCSD) has been a client of ours for several years. The relationship began with us providing master planning services that has since led to a series of projects. The most recent project for BFCSD includes the construction of a new junior high facility to accommodate 600 seventh and eighth grade students. This also allows the current middle school to become an elementary facility for fifth and sixth grade students, thus reducing the capacities at two other elementary buildings in the District.
Completion Date
August 2022
Project Size
103,037 SF
Our Solution
The new junior high is master planned to be directly north of the high school to allow students access to resources and programs at either facility. The two-story classroom wing is located on the north side of the central commons space that will be utilized as the cafeteria and the main entrance for events. The music suite houses both band and choir with shared practice rooms. The physical education area includes a competition high school gymnasium with seating for 600 spectators, locker rooms and a large multipurpose room that will be used for secondary PE, fitness, wrestling and can be a hardened storm safe location with capacity for the entire junior high.

