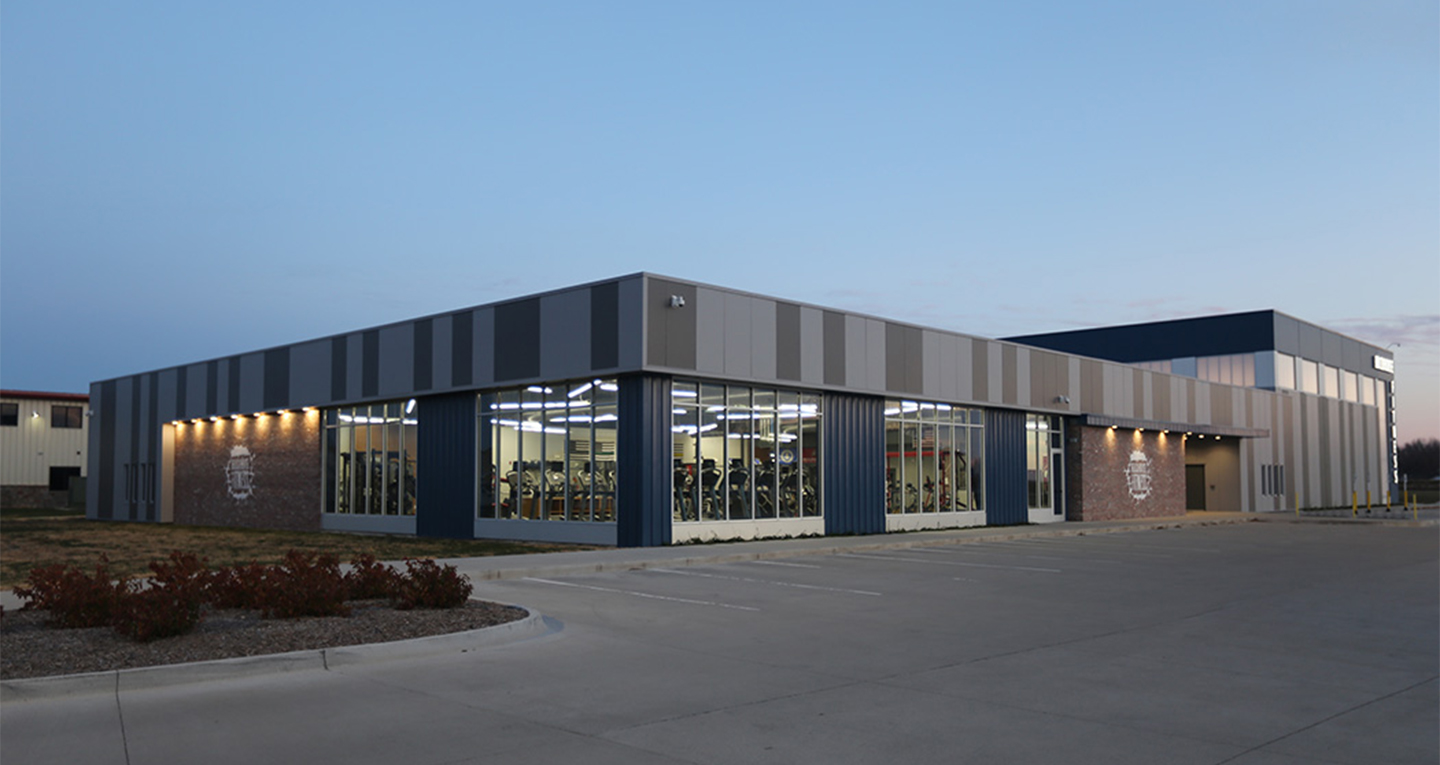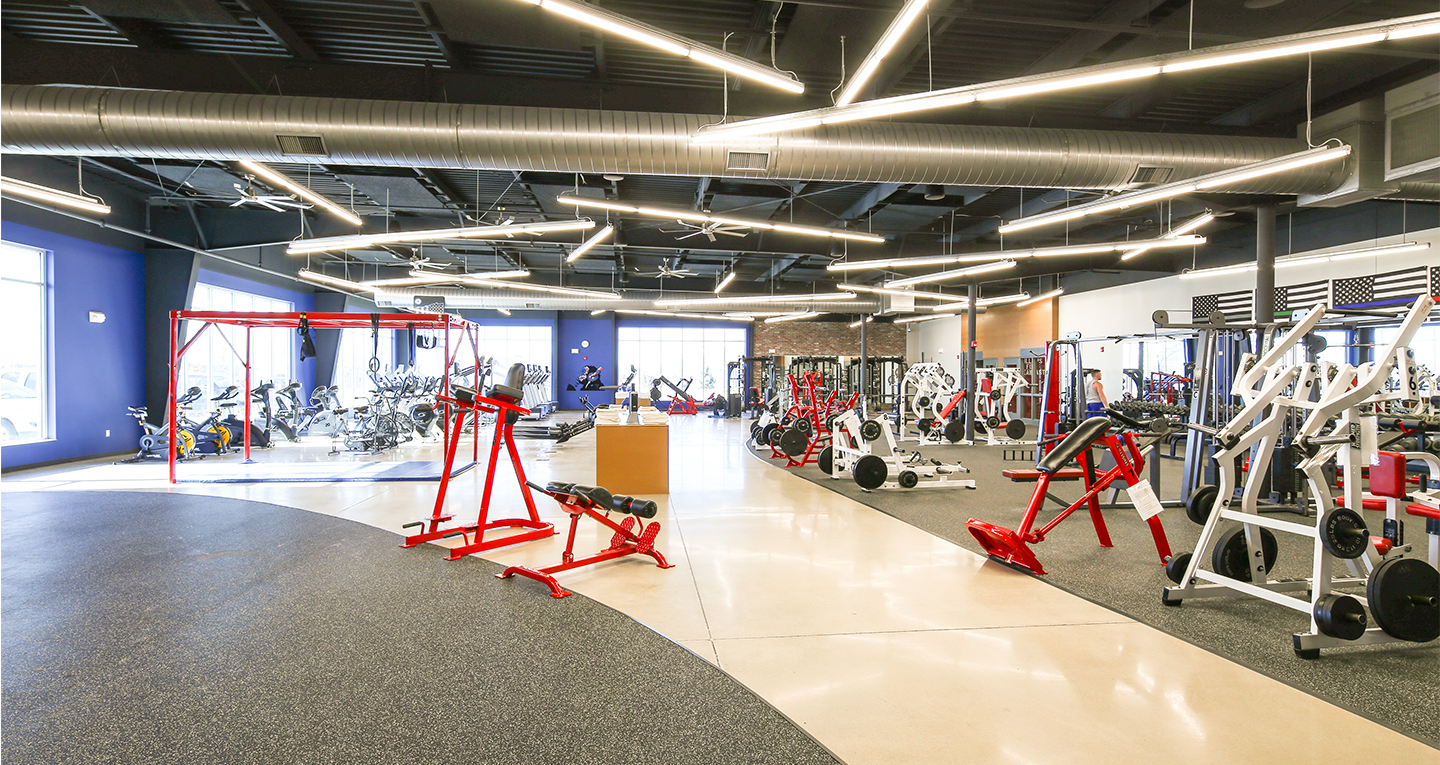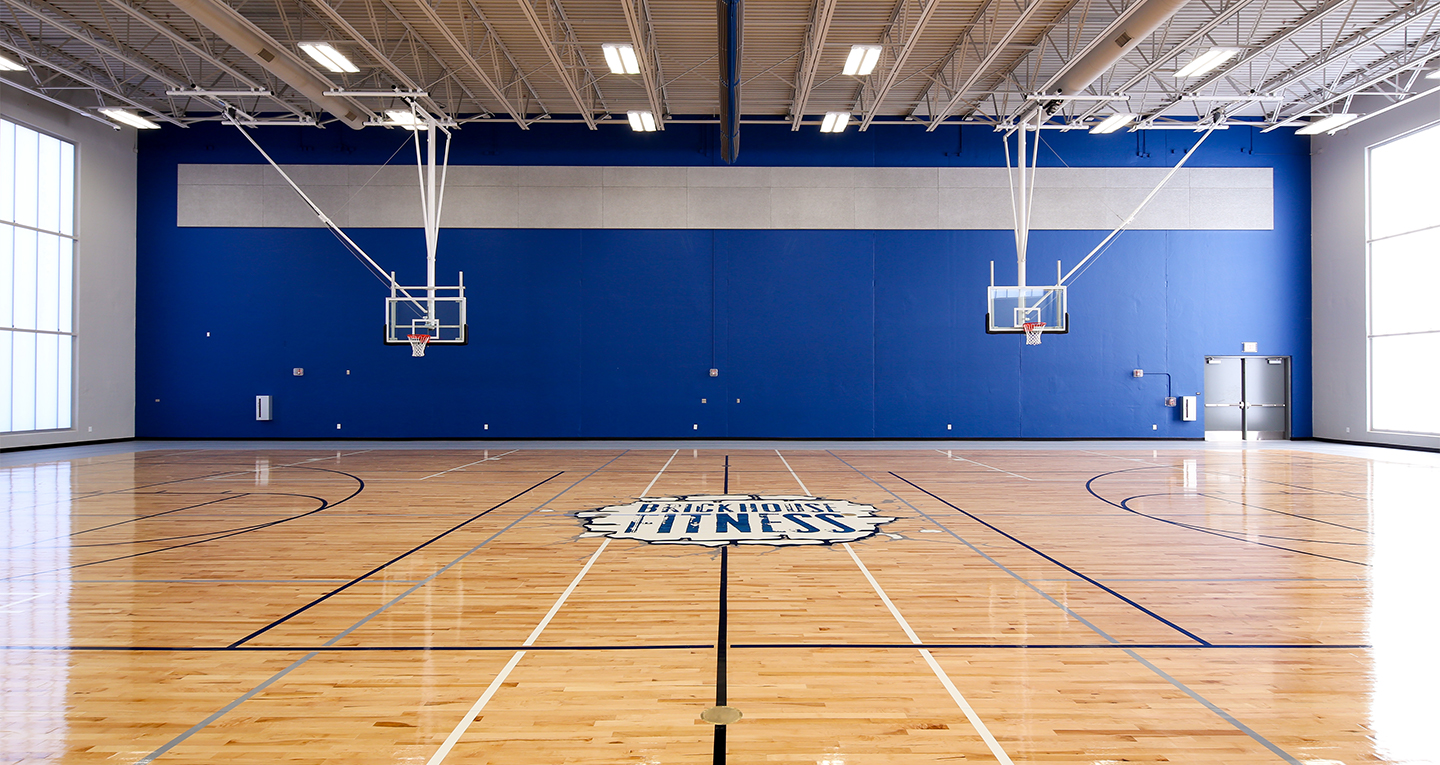Brickhouse Fitness
SVPA Architects was asked to design a new fitness center that included a gymnasium with a high school competition basketball court, volleyball courts and a walking track around the perimeter. The fitness facility is one-story with areas for cardio, weight lifting, fitness studio, a clinic room, child watch and locker rooms.
Client Since  2013
2013
Completion Date
Jan. 2018
Project Size
26,000 SF
Our Solution
The building construction was a combination of architectural precast wall panels for the gymnasium and pre-engineered metal building with insulated wall panels for the fitness building. The building includes an aluminum storefront/entrances, brick masonry and translucent panels. The roof consists of a combination of metal joist/deck system and pre-engineered framing structure with TPO membrane roofing.



