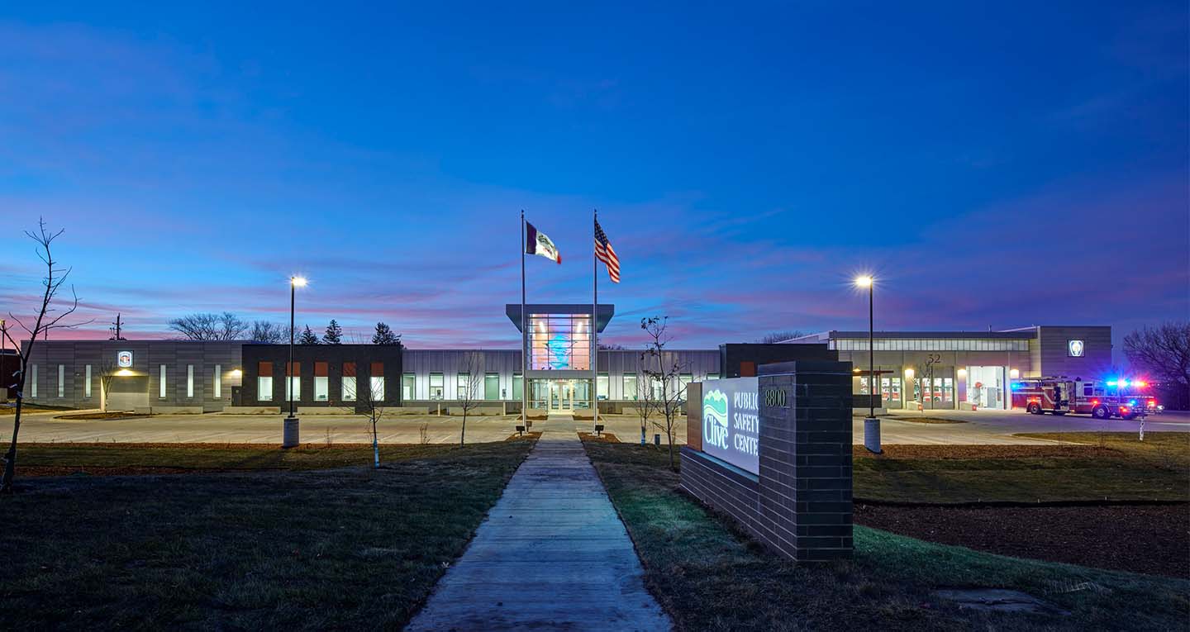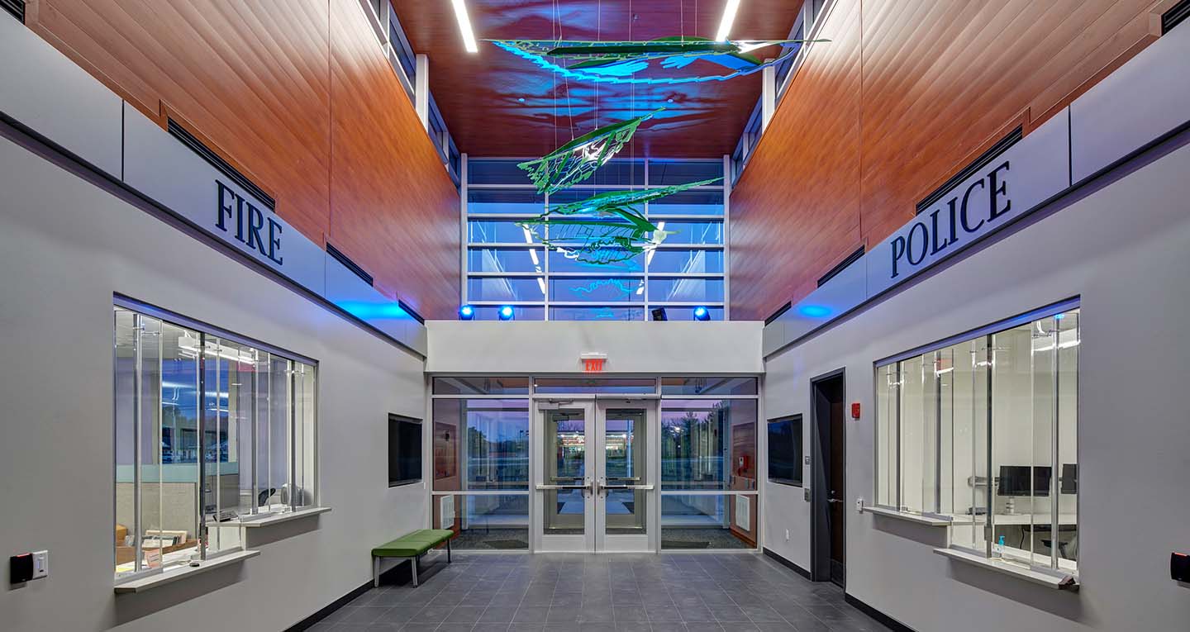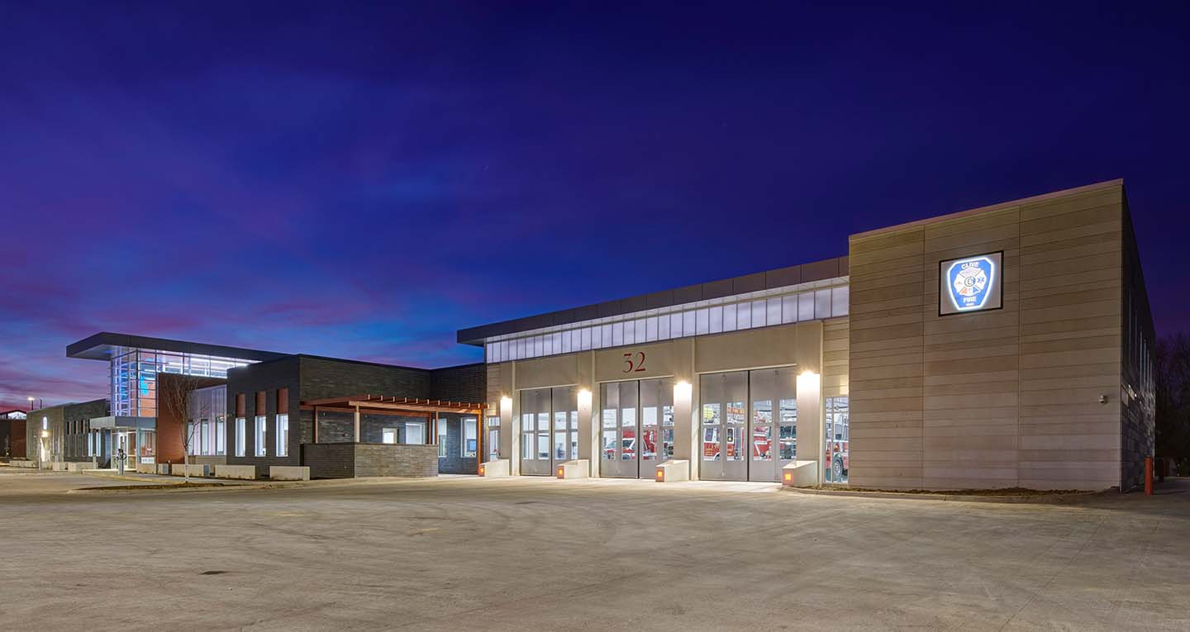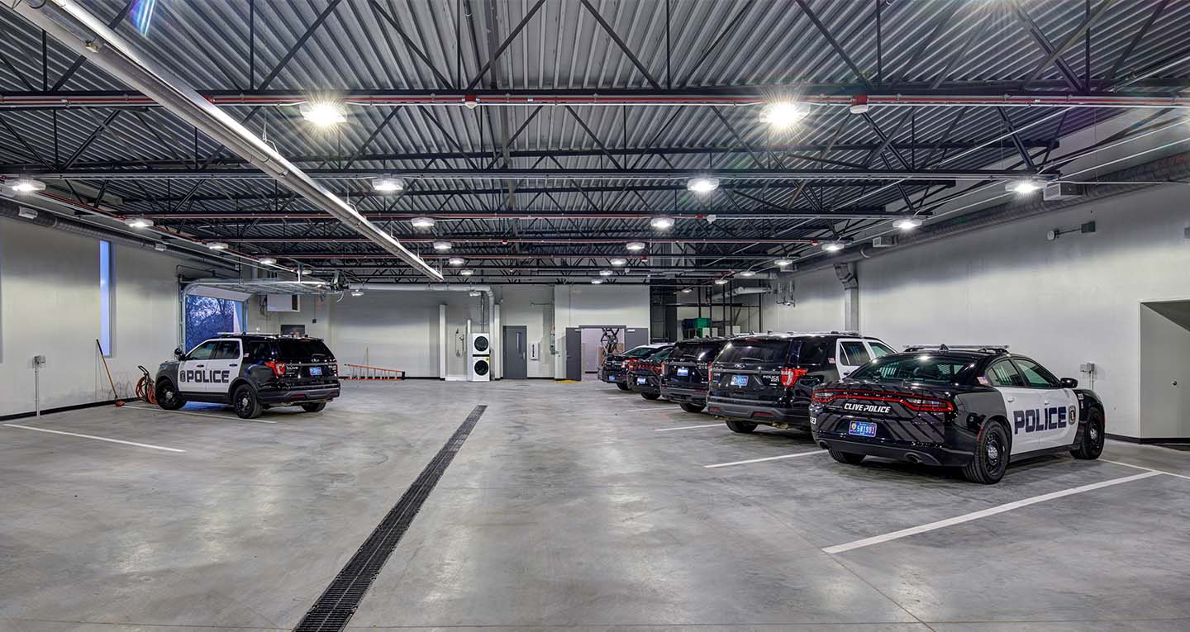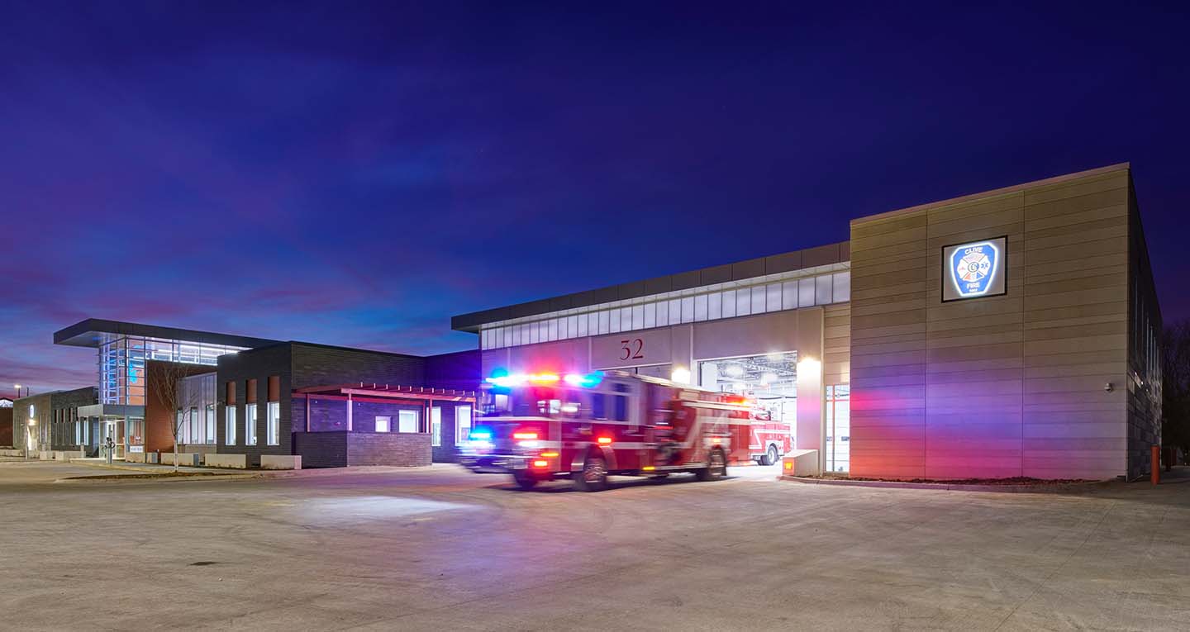City of Clive Public Safety Center
SVPA Architects was selected to design a new Public Safety Center for the City of Clive that houses both the police and fire departments.
Completion Date
November 2021
Project Size
44,000 SF
Type of Delivery
Competitive Bid
Our Solution
The west portion of the building houses the fire station and includes a three-bay apparatus garage with associated service spaces; administrative offices and a classroom/training room; and a living area with a kitchen, dining and dayroom, dormitory, locker area, shower/changing rooms and a decontamination area with laundry and staff lockers. The east side of the building is for the police station and includes a nine-stall garage with associated service/support spaces; administrative offices; patrol work areas; and detective work area. There is a shared entry between both departments; a fitness and police tactical room; a large training room and miscellaneous ancillary spaces.

