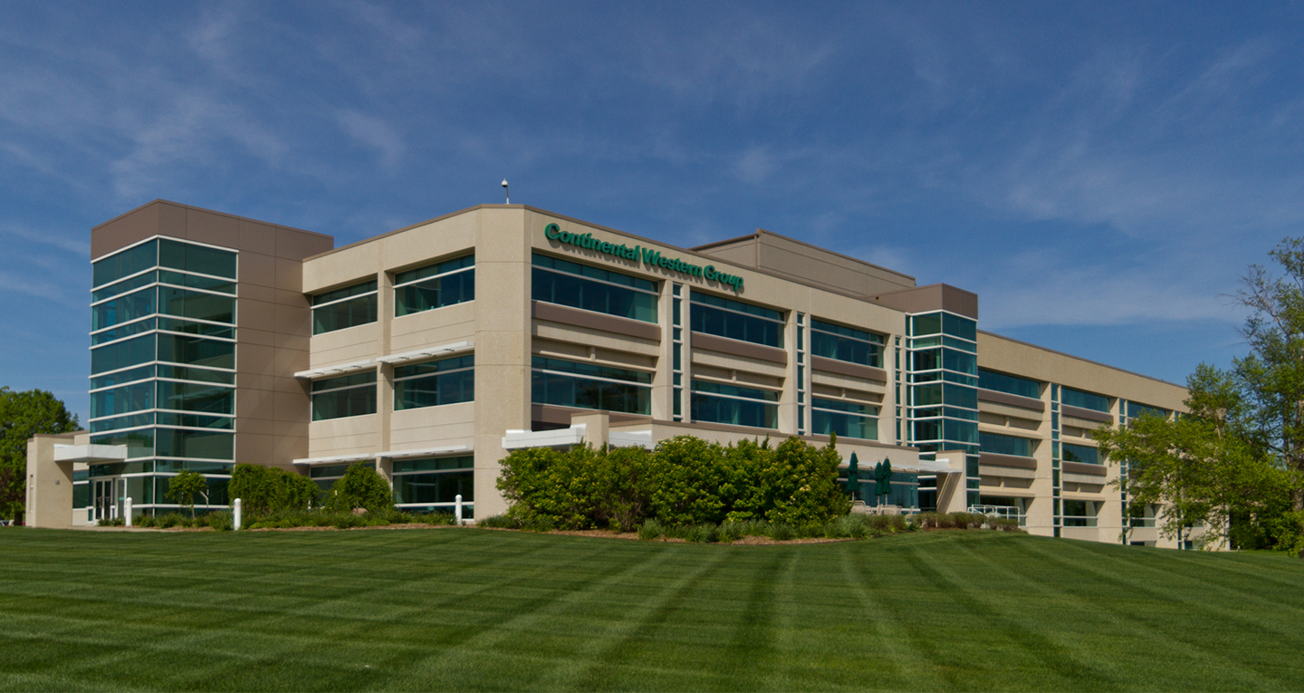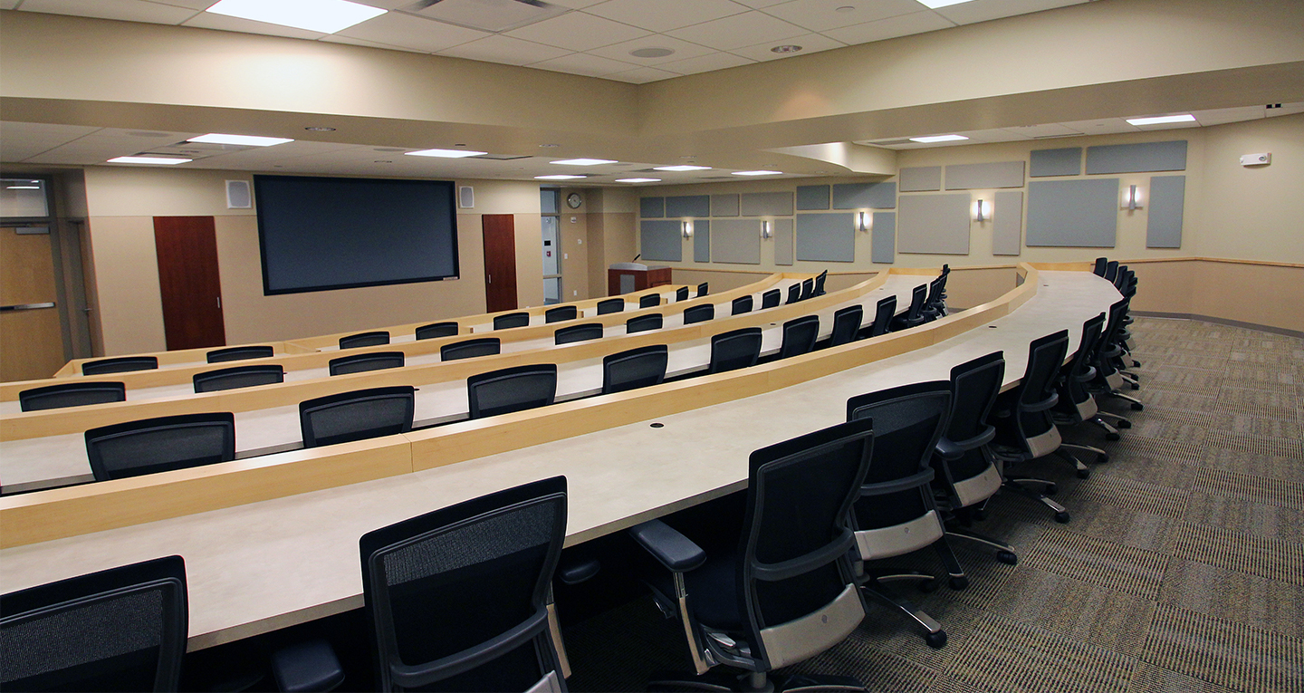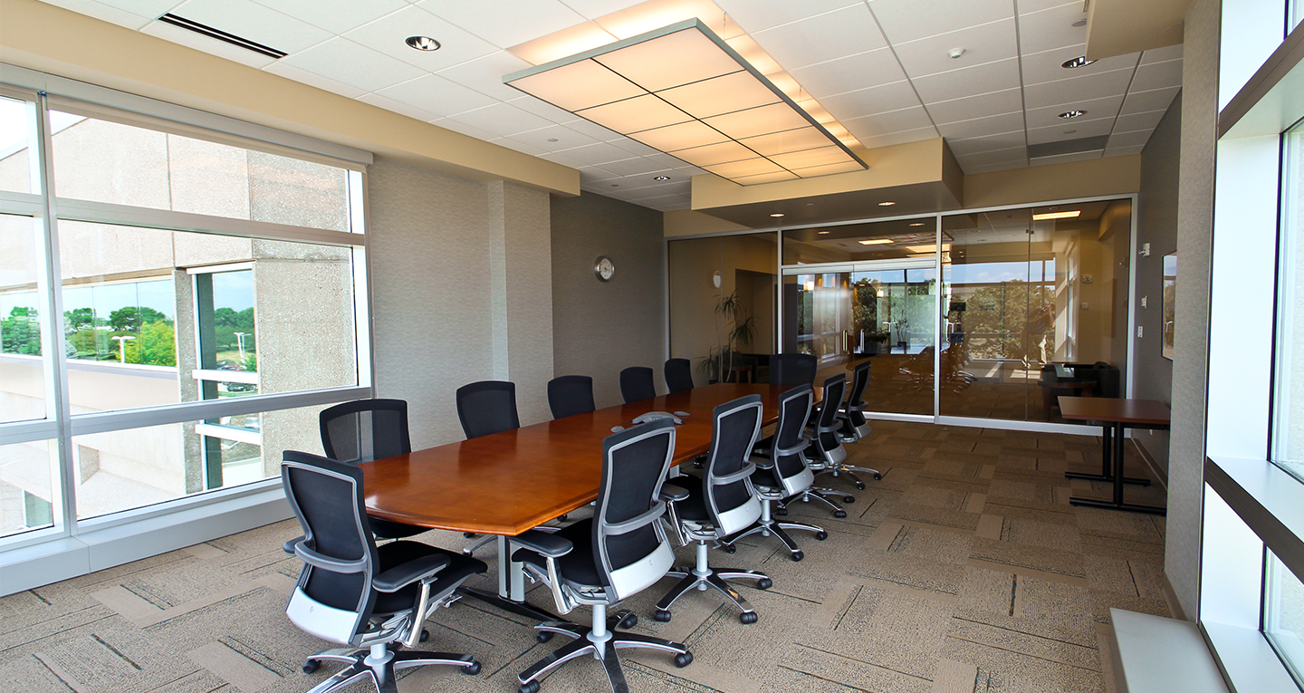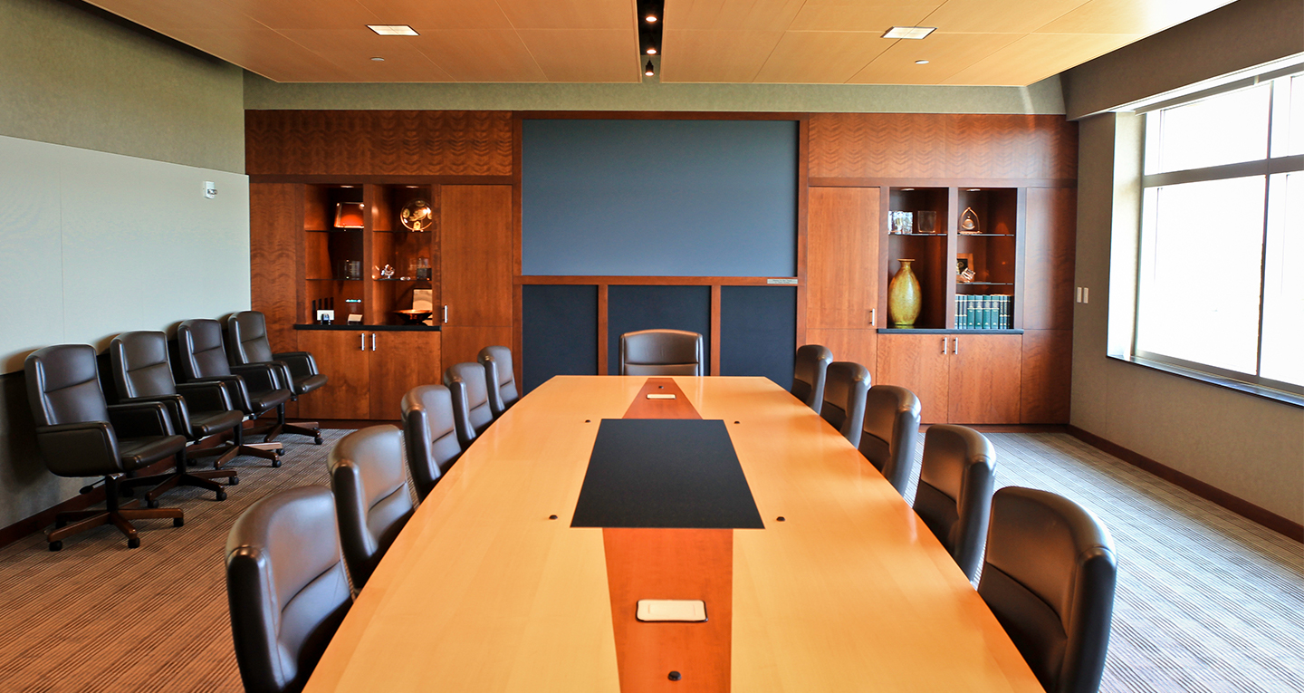Continental Western Group
Continental Western Group wanted to increase their visibility in the community, improve employee amenities and revamp the configuration of their offices for increased efficiency in communication and production.
Completion Date
2006
Project Size
106,480 SF
Type of Delivery
Contractor-Led Design Build
Our Solution
The campus was modified to include a new walking trail, visitor entrance, parking and outdoor employee plaza with drop off area, as well as a three-story addition. The main entrance was relocated in the central area of the building for easier access. The addition features a new cafeteria and servery on the main level, which also may serve as a gathering space for company-wide functions and meetings. The new tiered training facility has state-of-the-art equipment, with smaller adjacent rooms which can be expanded or reduced in size to accommodate groups of various sizes. A small fitness center with locker facilities is on the lower level. New board room facilities are included on the third level. The interior of the existing building was completely renovated to include new open and private offices.




