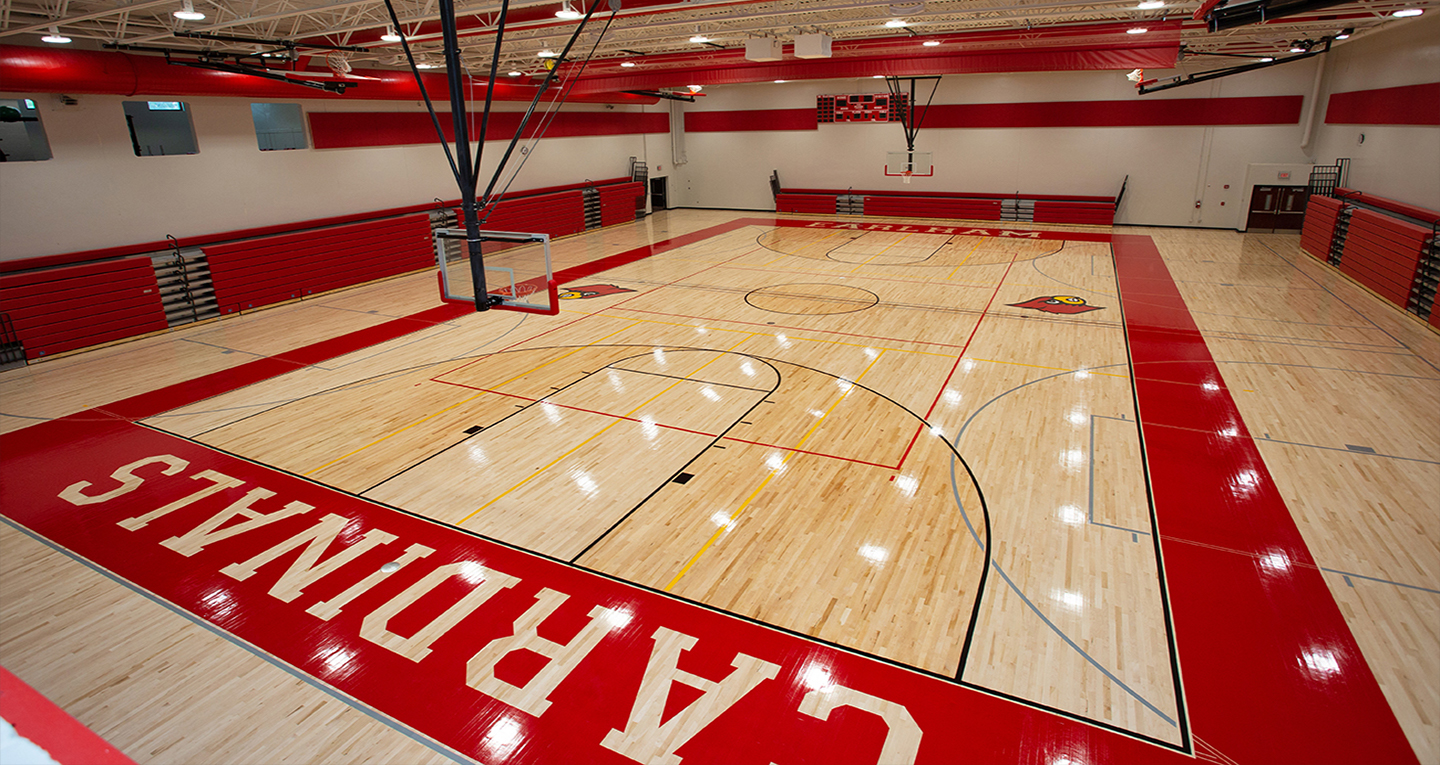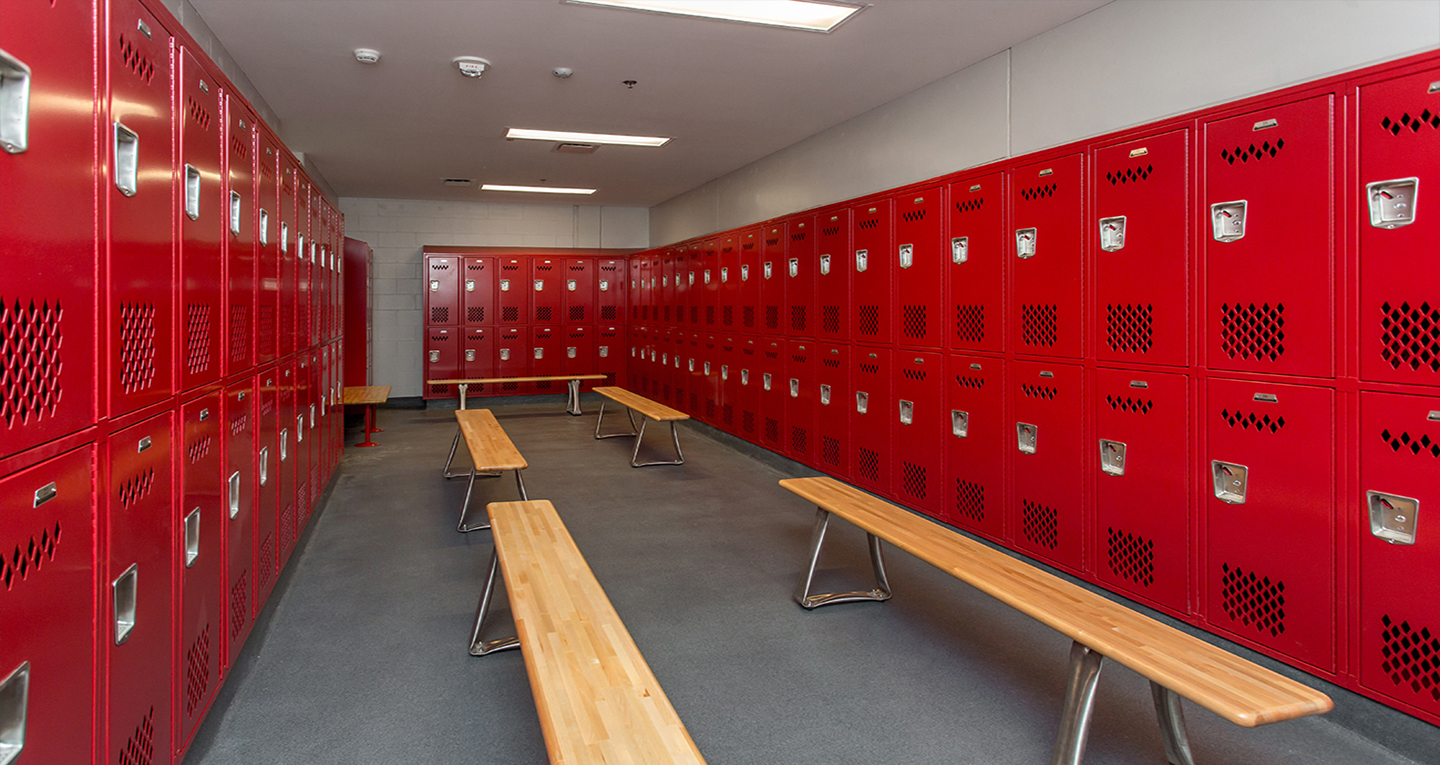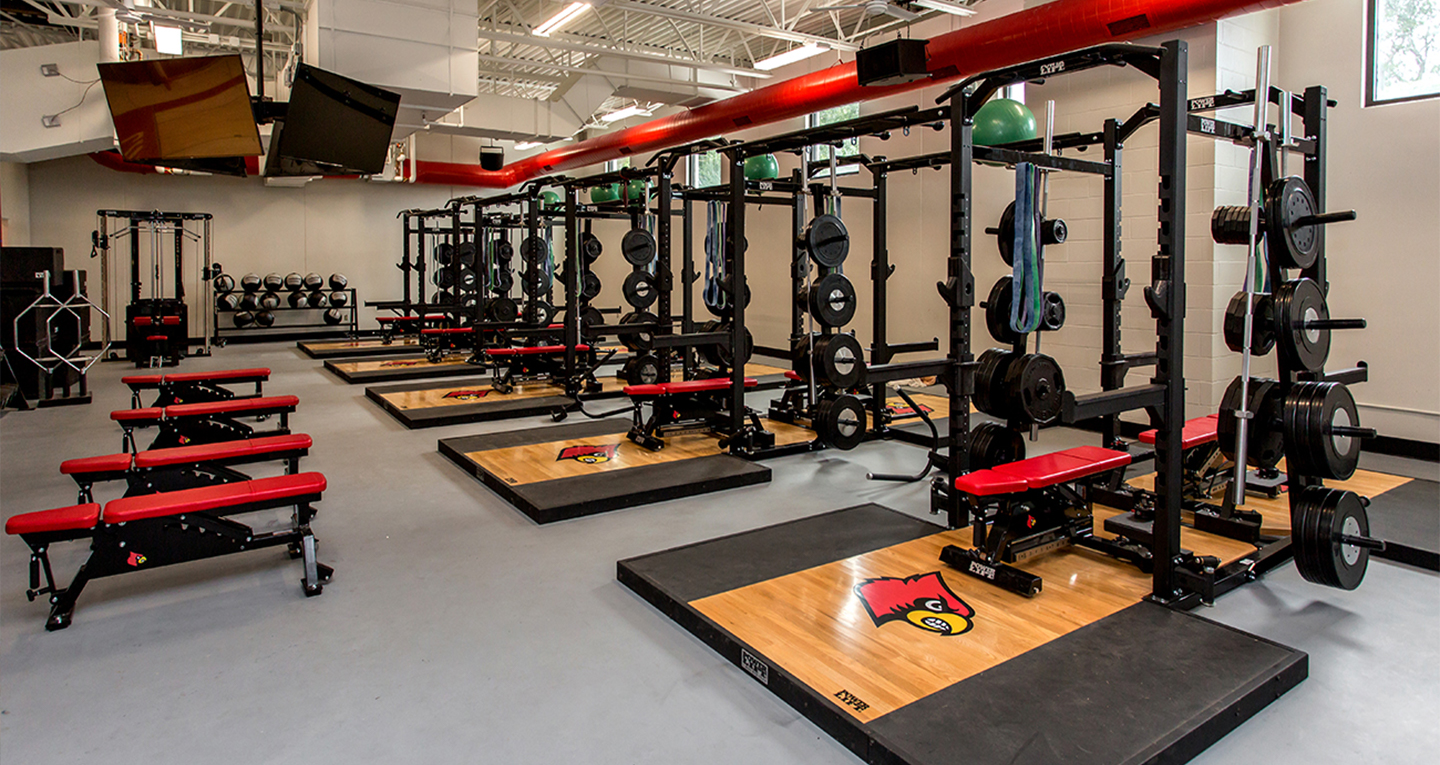Earlham High School Gymnasium Addition
Based upon the original Master Plan for the 2000 building additions, SVPA Architects has been working closely with the Facilities Committee appointed by the Board of Education to expand the current practice gymnasium such that it can accommodate varsity events. Additional team locker rooms and weight room are included in the floor plan.
Completion Date
Spring 2018
Project Size
19,000 SF
Type of Delivery
Competitive Bid
Our Solution
Construction of this final phase of building improvements began in the fall of 2017. The project includes the following: expanded full size competition gymnasium; bleacher seating for 100 spectators; two new athletic locker rooms; a multi-purpose fitness room; removal of old portable classrooms; and associated site improvements.
In addition, SVPA also provided an interior Master Plan and a roof replacement to repair hail damage.



