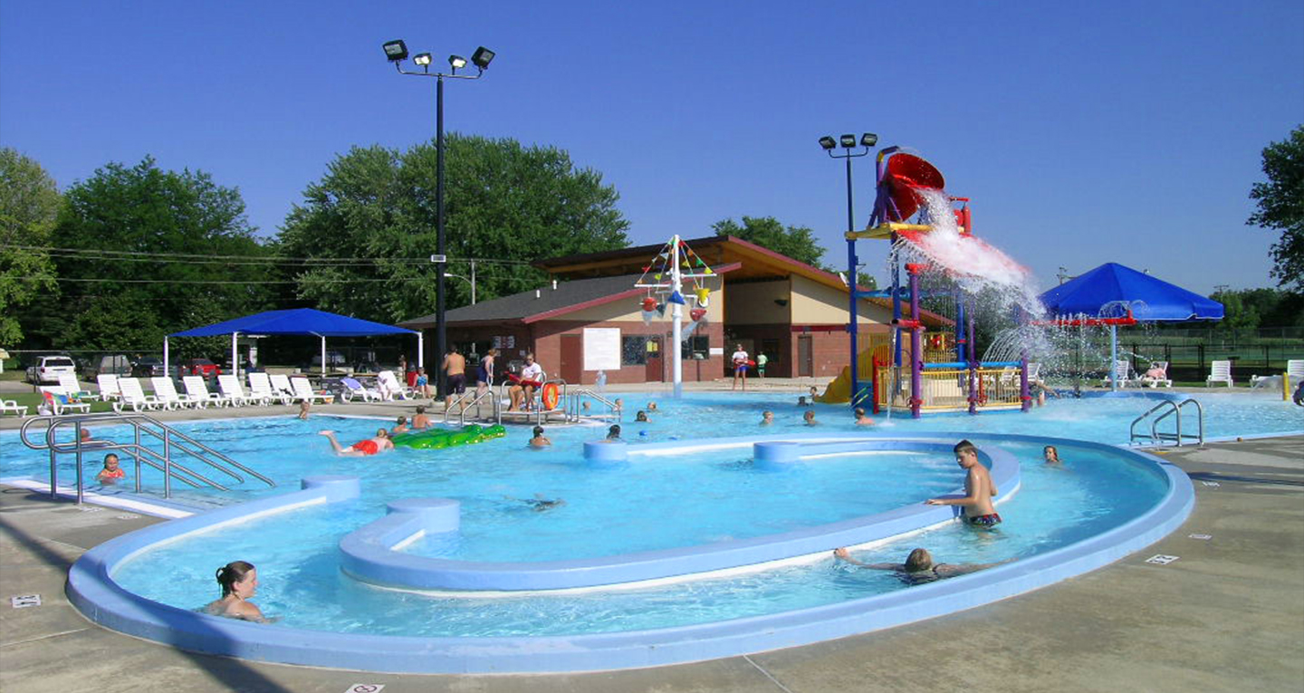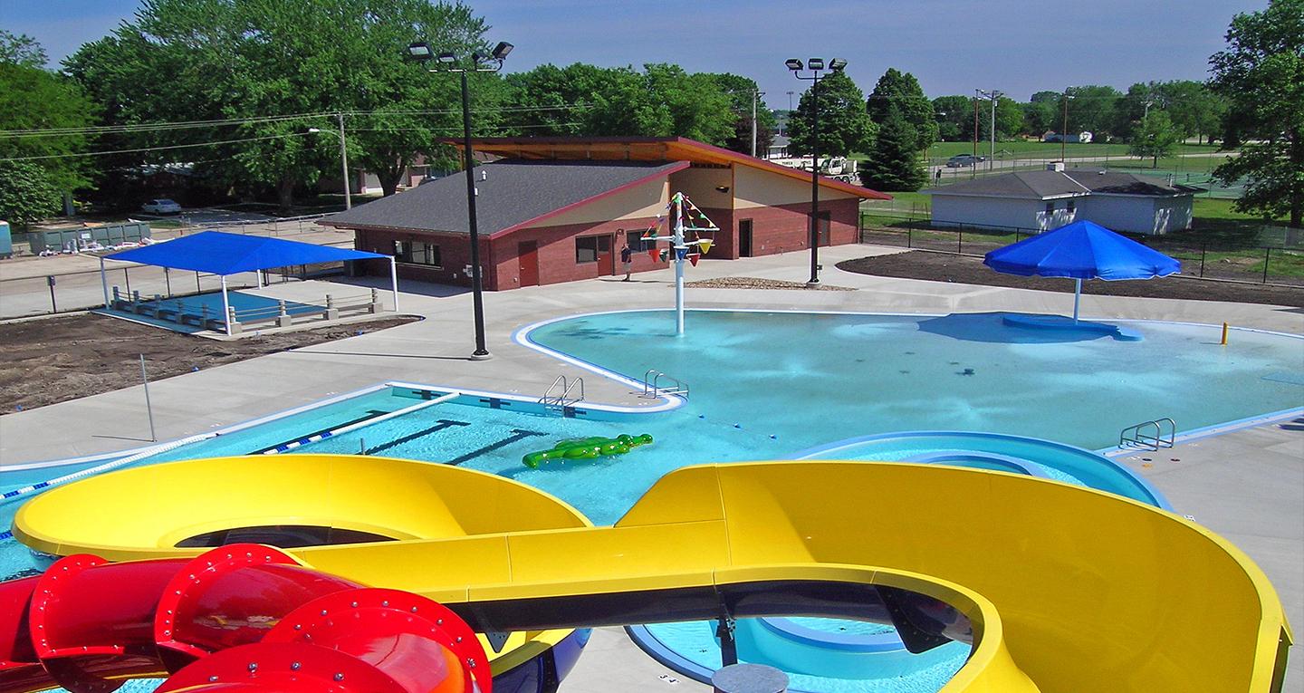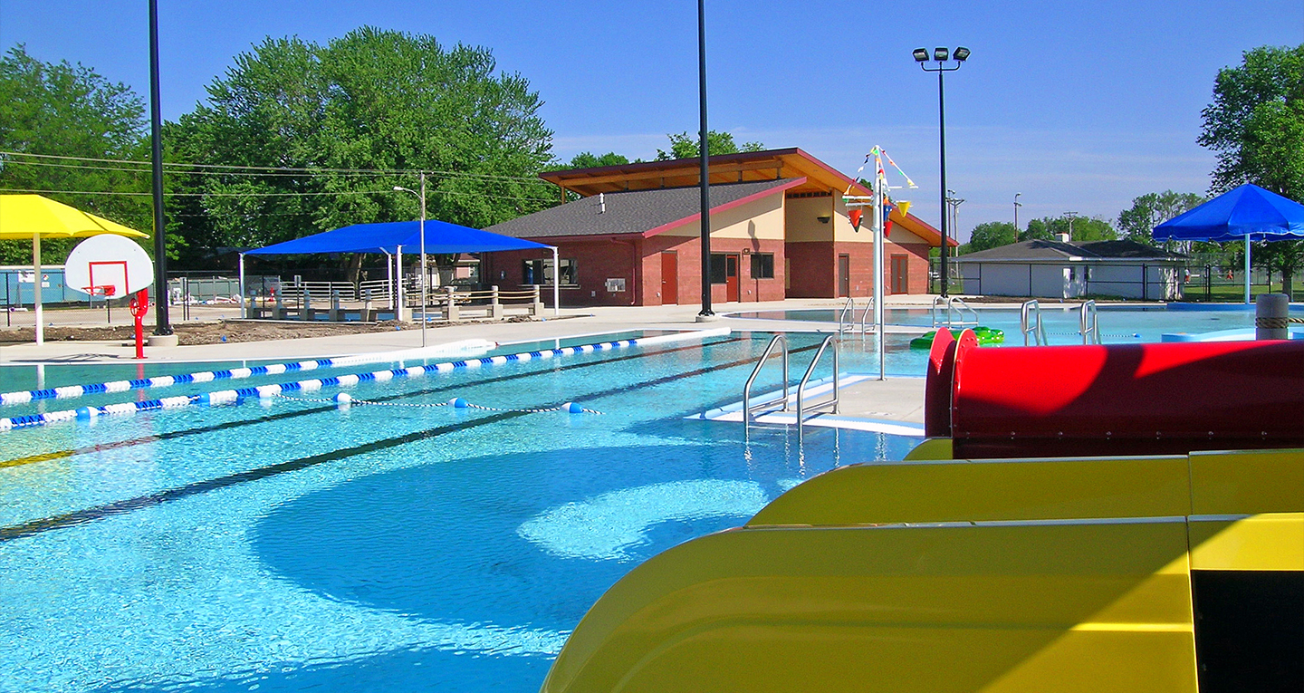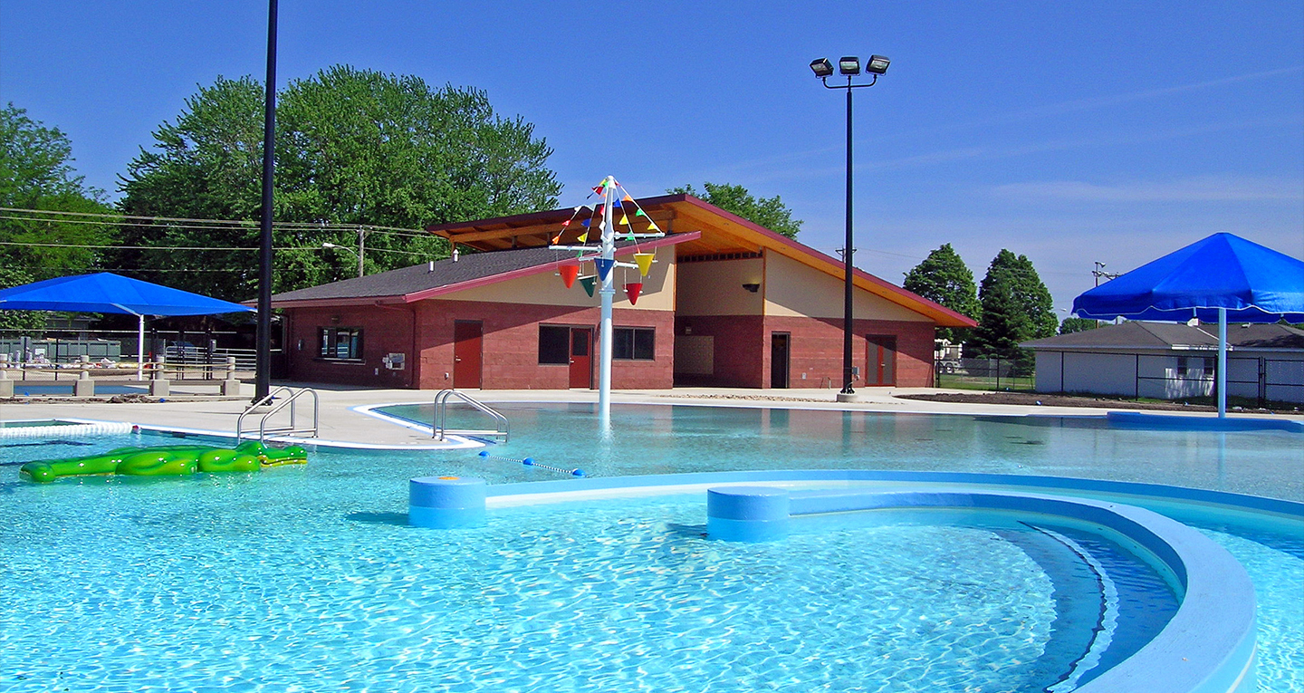Garner Aquatic Center
The city of Garner needed a larger aquatic center to accommodate the growing community, so SVPA Architects was asked to design it.
Completion Date
2010
Project Size
3,289 SF (Facility), 8,829 SF (Pool Area)
Our Solution
SVPA Architects designed a new aquatic center that could accommodate over 550 patrons. The diving area has one-meter and three-meter boards and a drop slide. There are two more slides, one open flume and one enclosed tube. A current channel, used for exercise and water therapy includes a therapy bench. The pool has zero depth entry, tumble buckets and an interactive play structure. SVPA put a contemporary spin on the facility and concessions building by using common “shed” roof forms traditionally found throughout the Iowa landscape. Typical building materials were used for an economical approach, yet the design provides a unique architectural solution with varying textures and an open atmosphere. The building committee’s major requirement for the facility was the ability to maintain visual control of the locker room entrances. The new facility shifts the adjacencies of the office, admissions, lifeguard office and locker rooms to allow the pool manager to monitor activity throughout the entire center.




