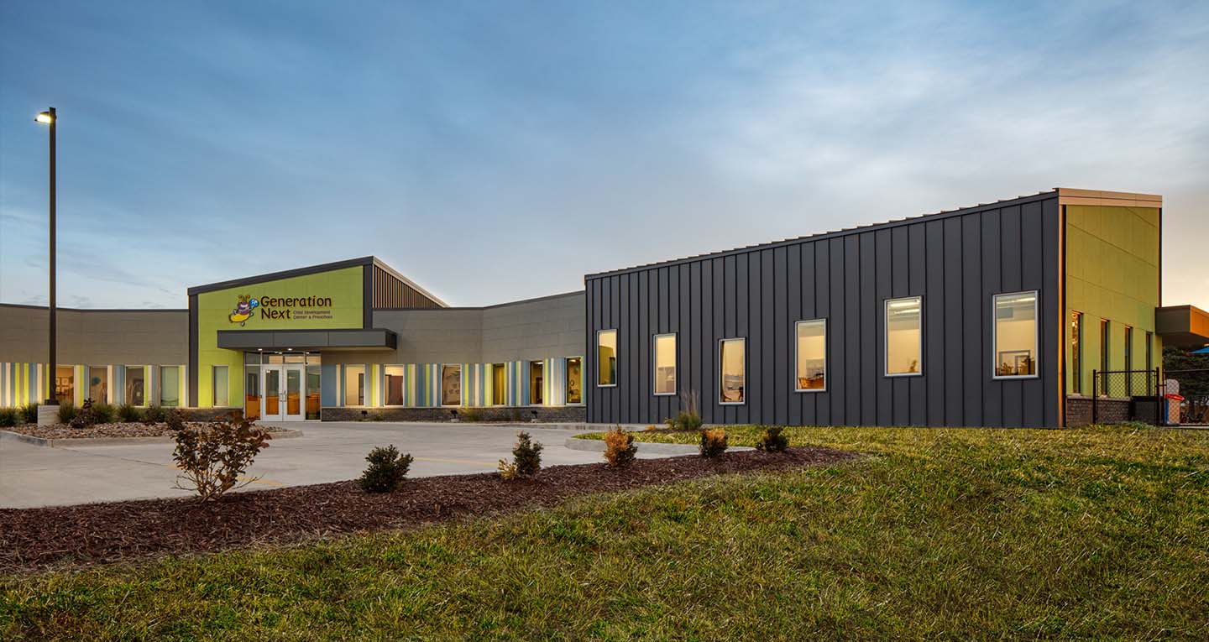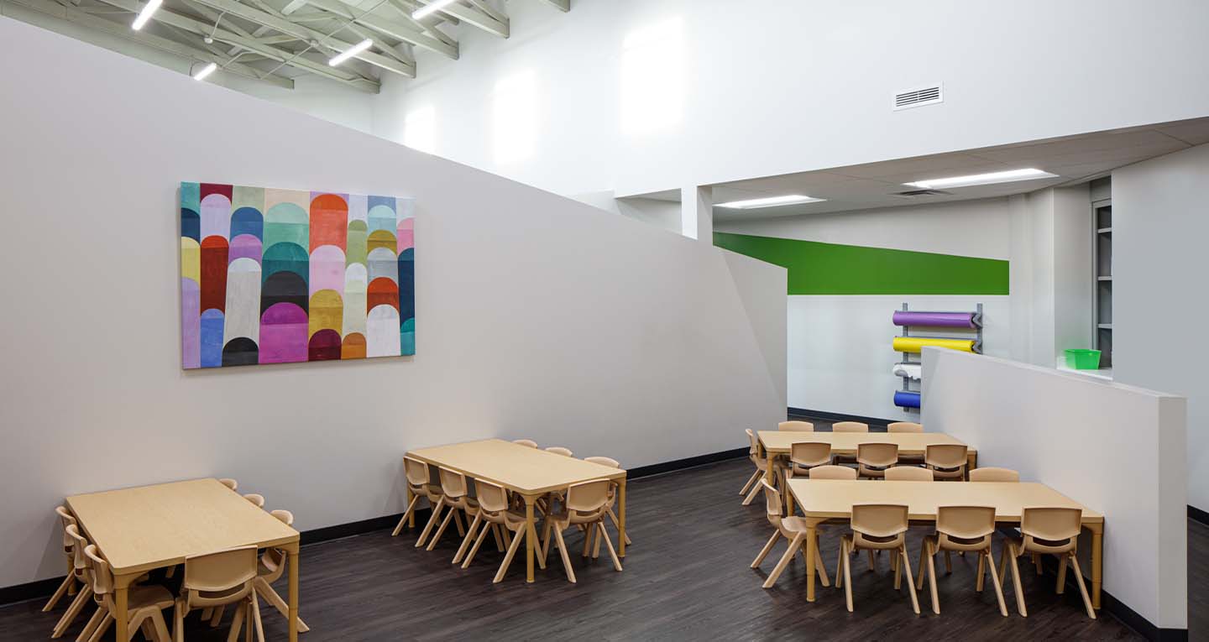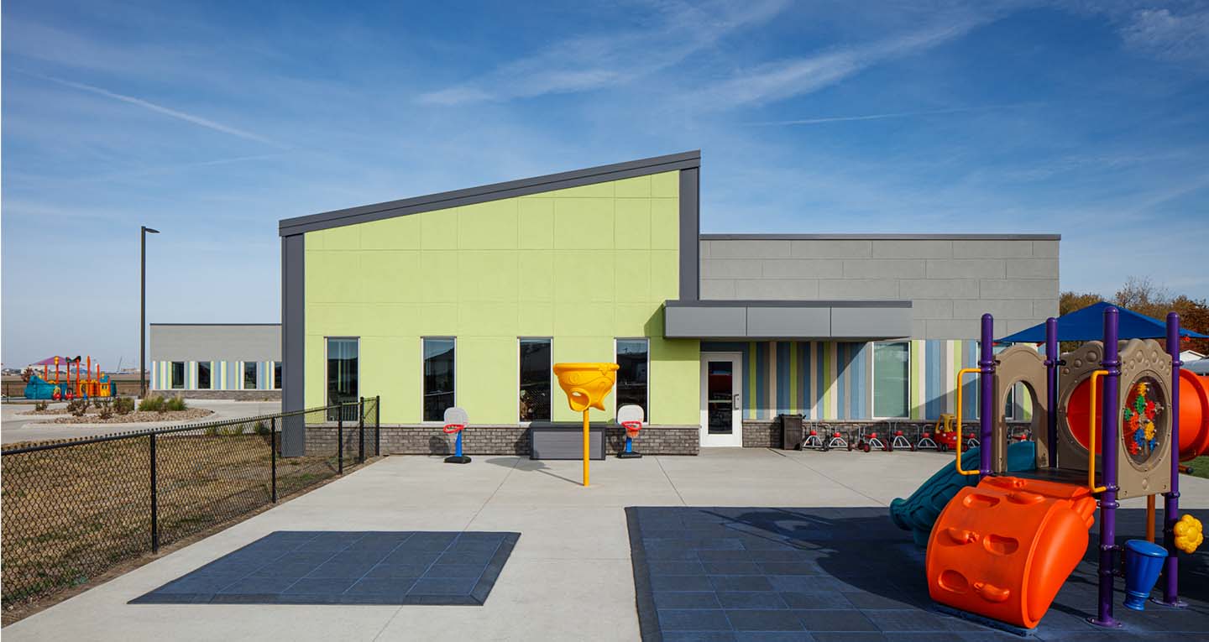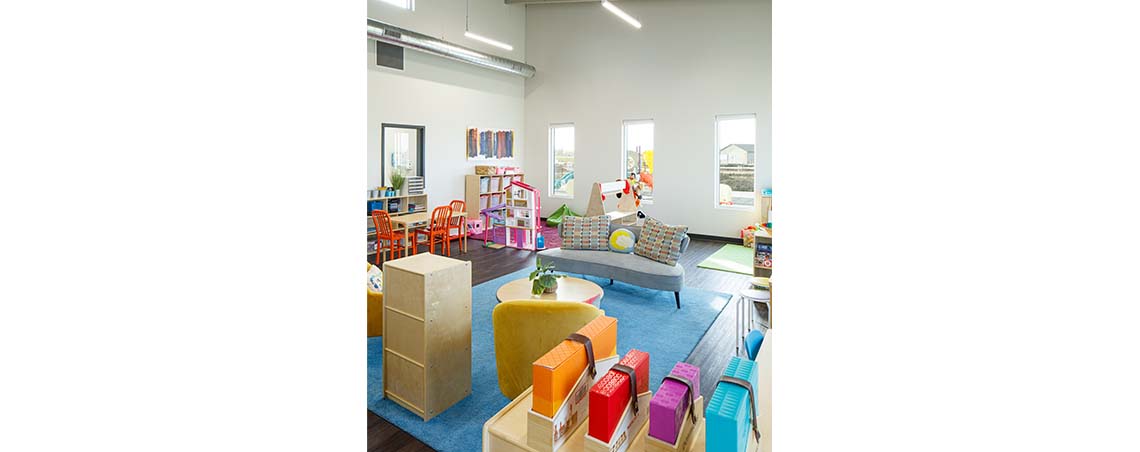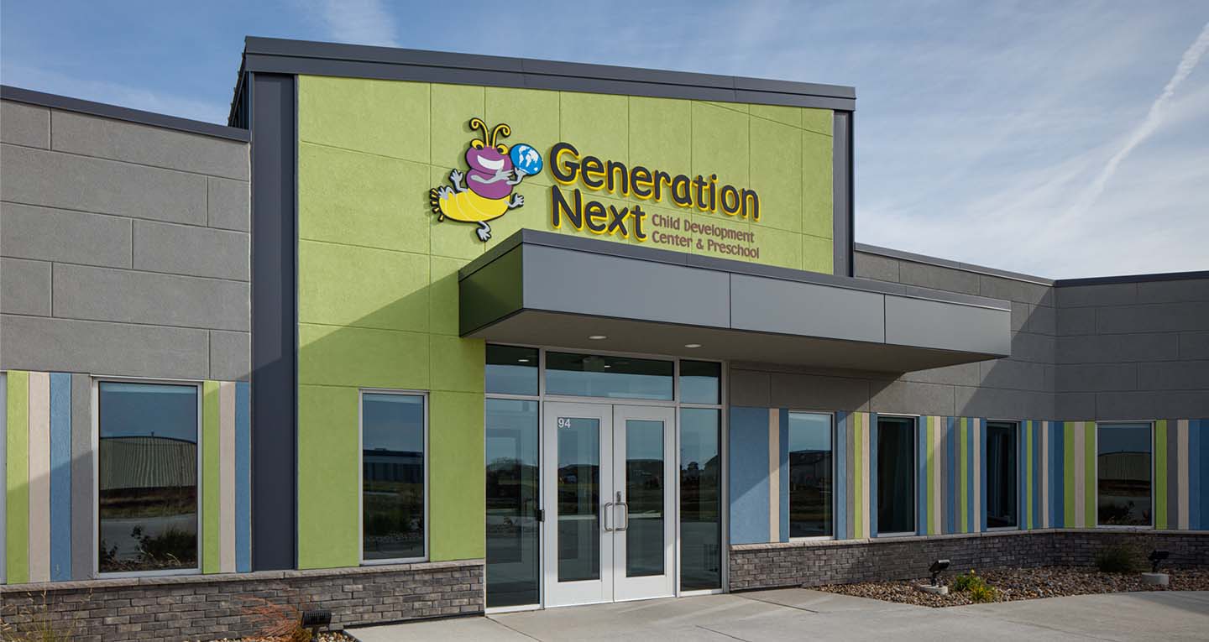Generation Next
SVPA Architects was selected to design a new child development center and preschool for Generation Next, which currently operates four other facilities in the Des Moines metro area.
Completion Date
February 2021
Project Size
12,633 SF
Type of Delivery
Negotiated General Contactor / Design Bid Build
Our Solution
The new facility has similar amenities to the Ankeny location with two outdoor playgrounds and on-site parking that includes a drop-off area. The new center has two wings located off a main entrance with a check-in desk, a play area that also serves as a lunchroom and has clerestory glazing for additional ceiling height and daylighting. Both wings are organized with a double loaded corridor and classrooms for different age groups ranging from infant to school age. Each wing has the appropriate restroom facilities, storage, access to outdoor playground spaces and access to centrally located common spaces.

