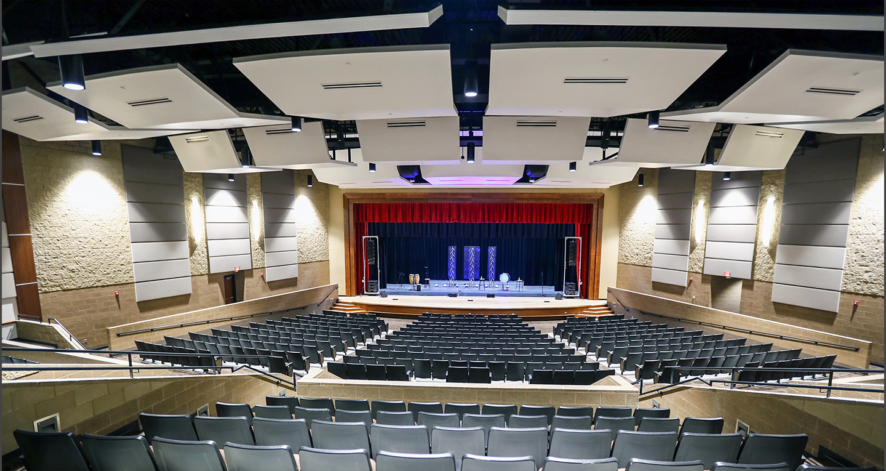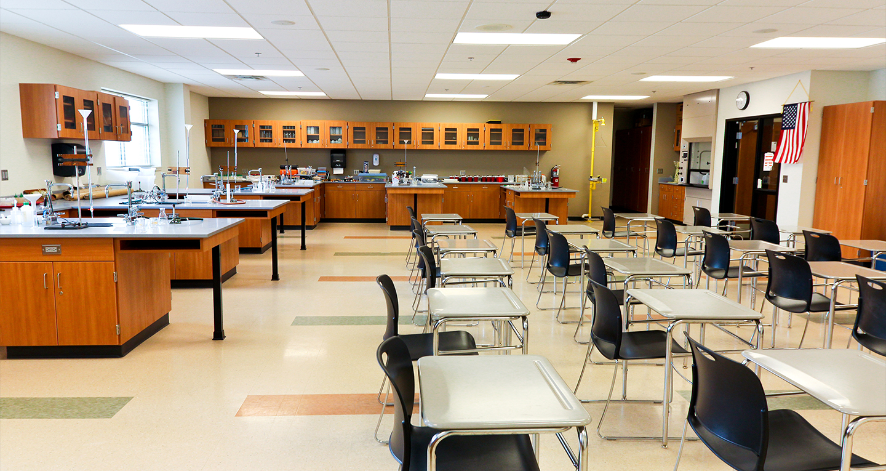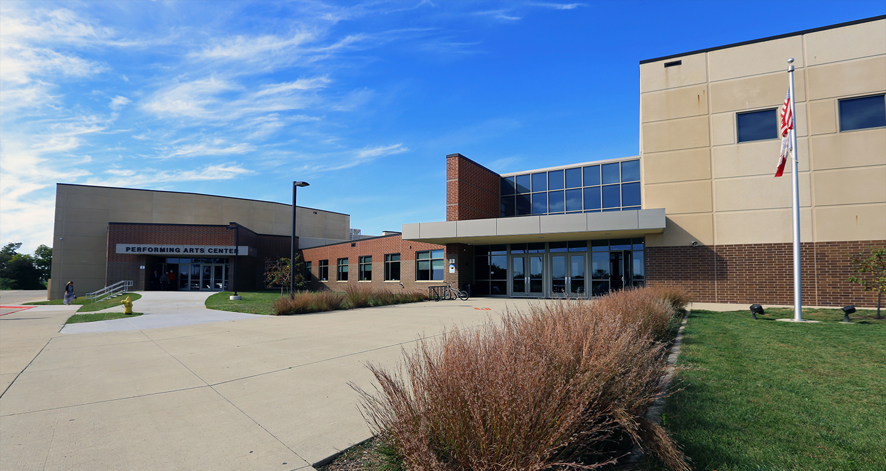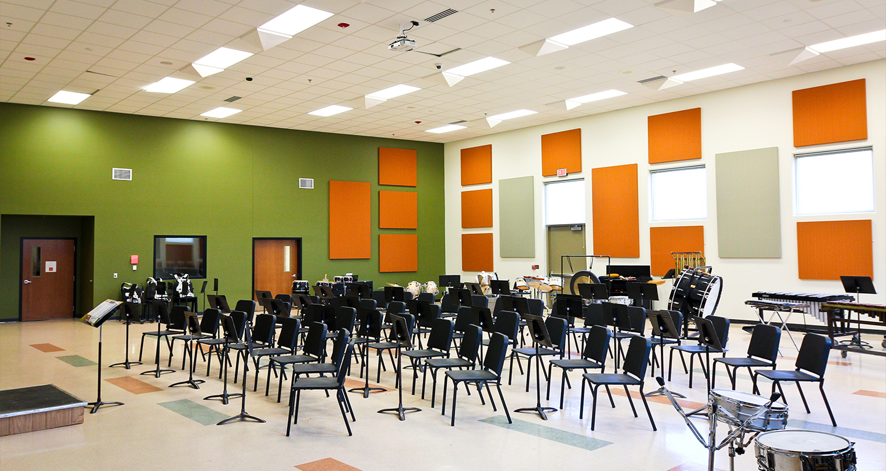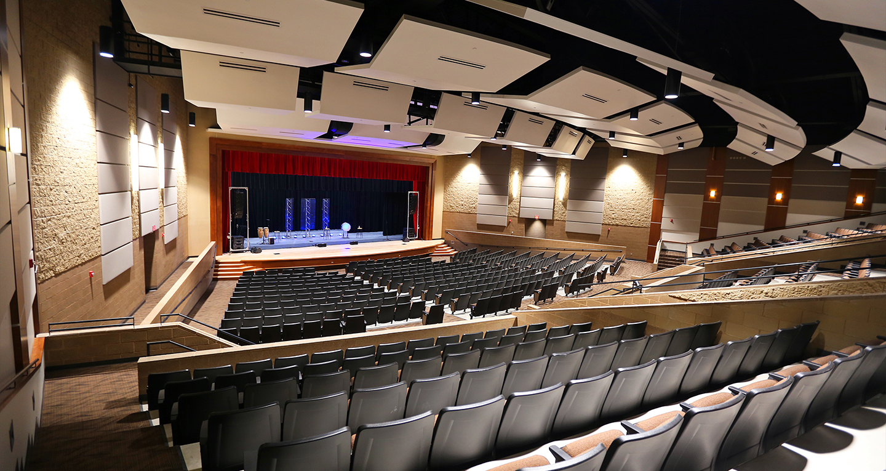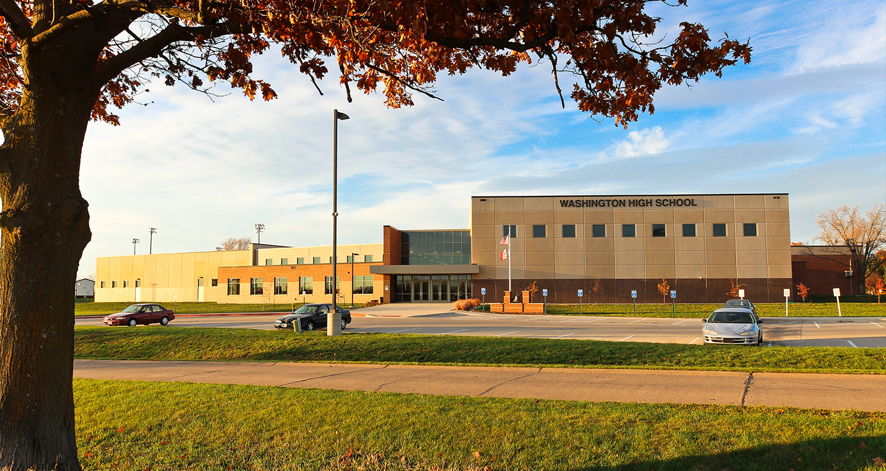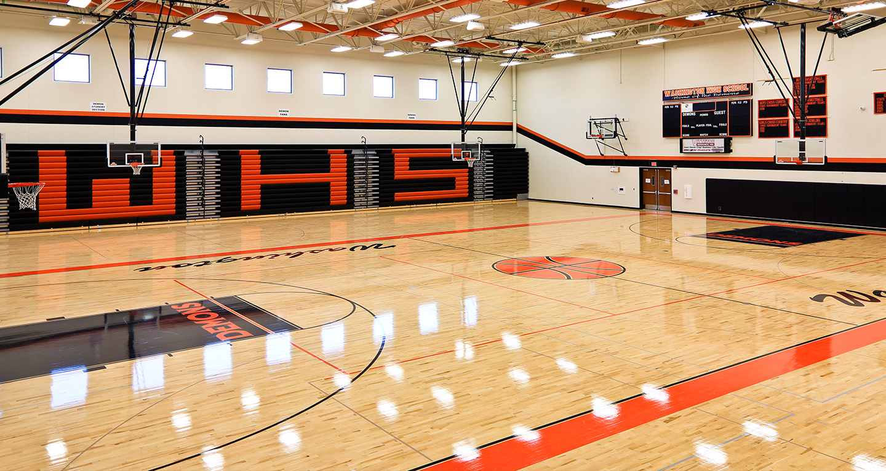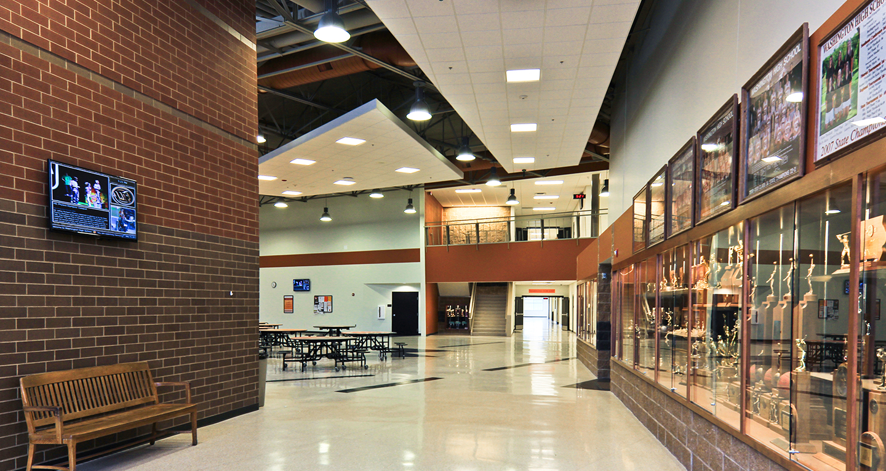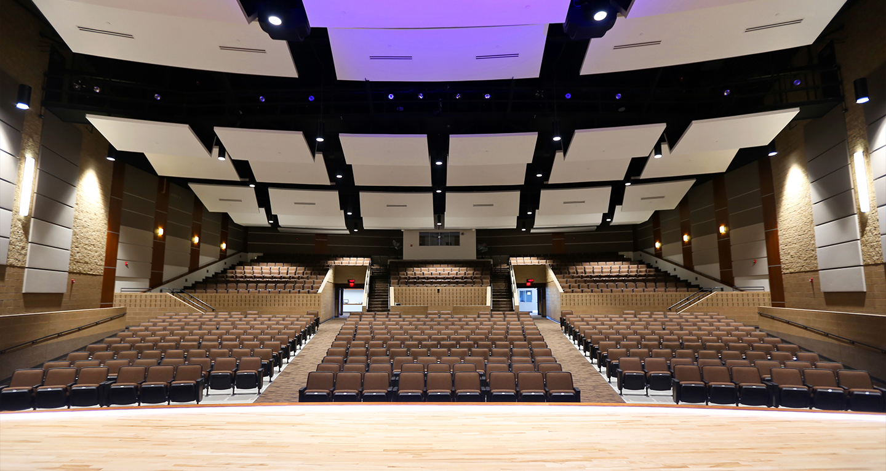Washington High School & Auditorium, Washington Community School District
SVPA Architects worked with the Washington Community School District on the Master Plan and design for a new high school and assisted the District in passing a bond referendum for an auditorium.
Completion Date
2012, 2016
Project Size
90,700 SF, 22,700 SF
Our Solution
The two-story high school connects to the existing 51,500 SF junior high school. The project also included a future auditorium. After an extensive community fundraising effort and the successful passage of a bond referendum in the spring of 2014, the District asked SVPA to proceed with full design services for the auditorium addition. The new auditorium has seating for 704 patrons and includes a 36-foot-deep stage with full “fly” space above for scenes. Support spaces include: a main entrance lobby, ticket booth, restrooms, dressing rooms, set shop, green room and storage areas. The auditorium has its own designated entrance that allows access to the facility without the need to open the High School. There is also a connection from the High School commons area that provides adjacent overflow space for larger events.

