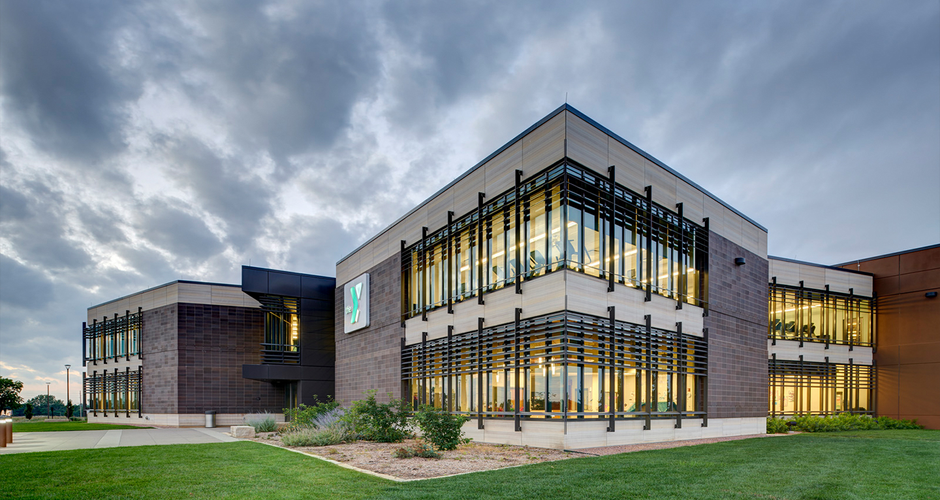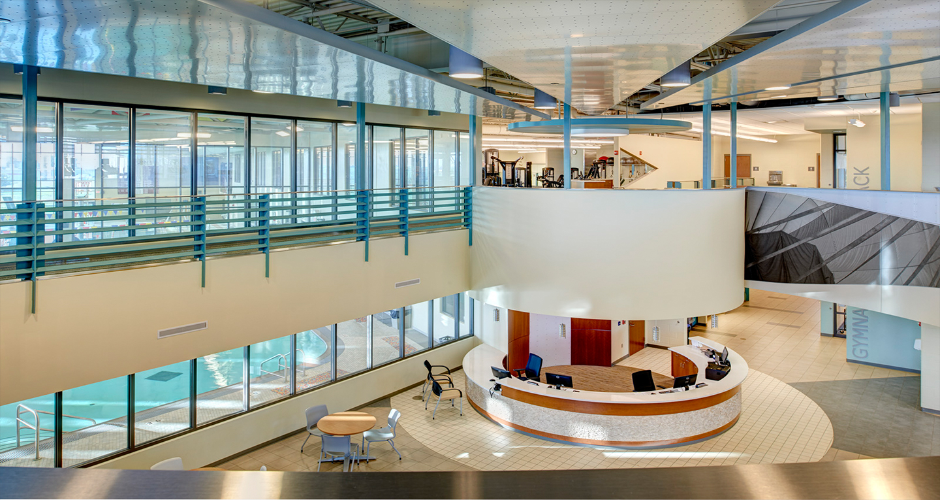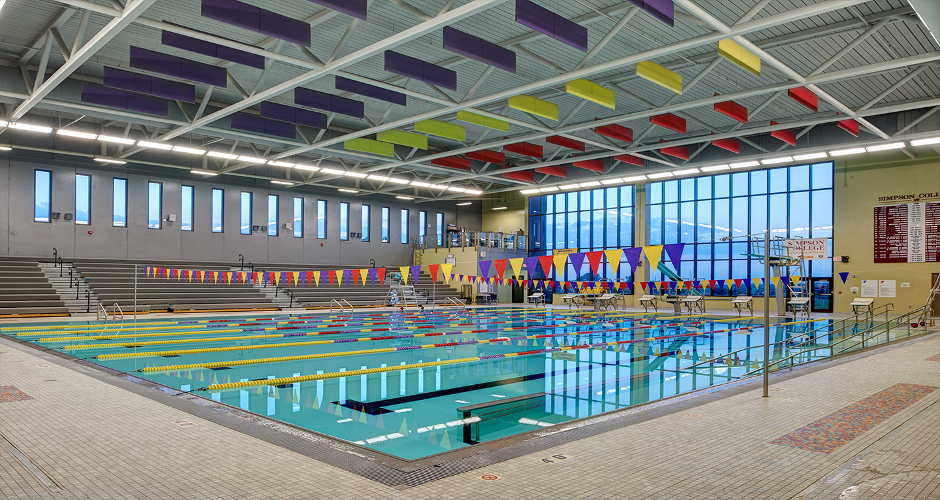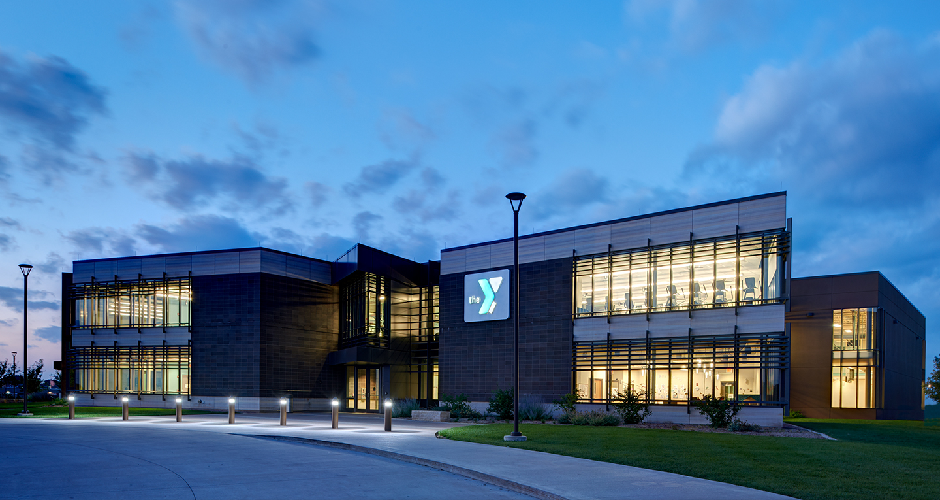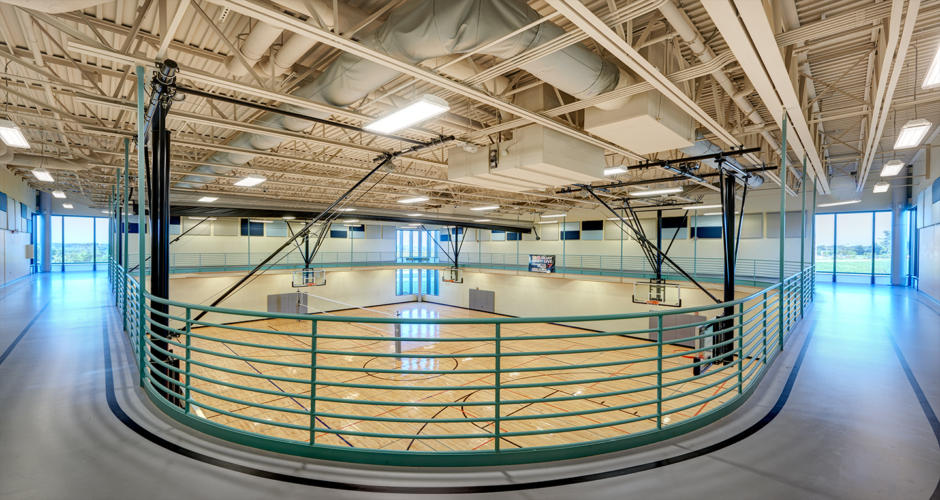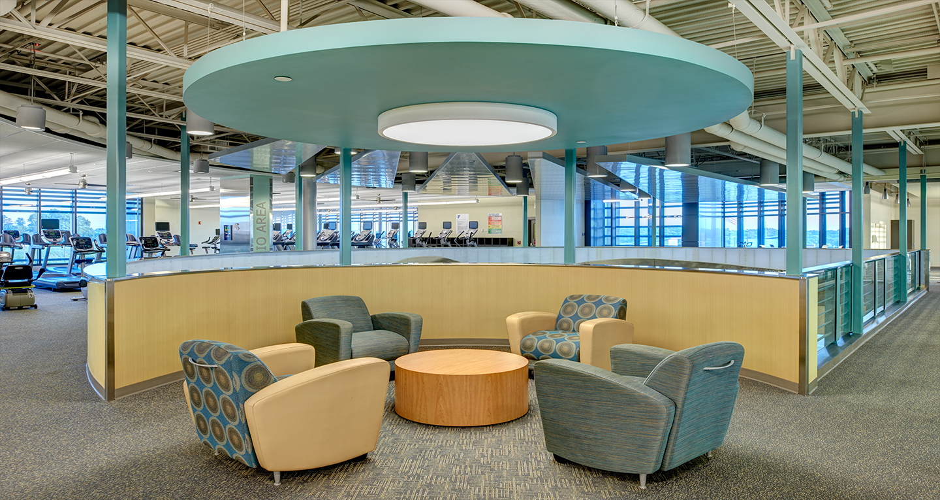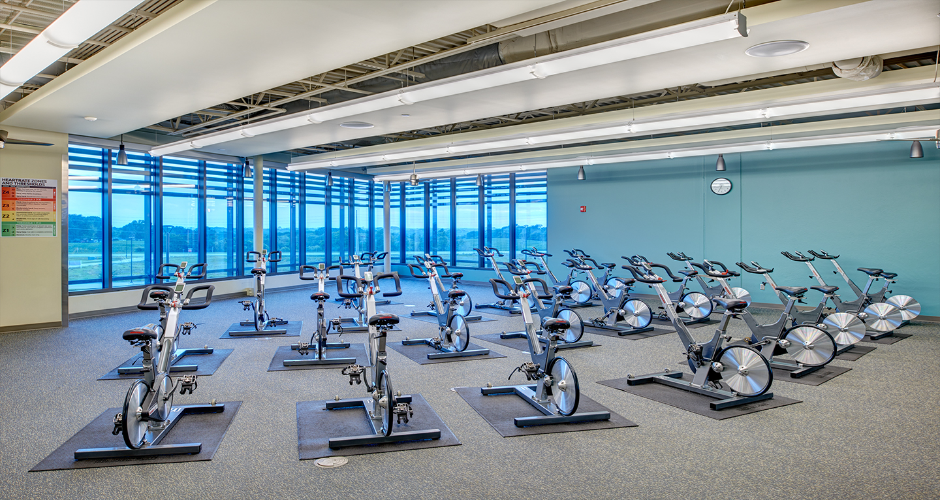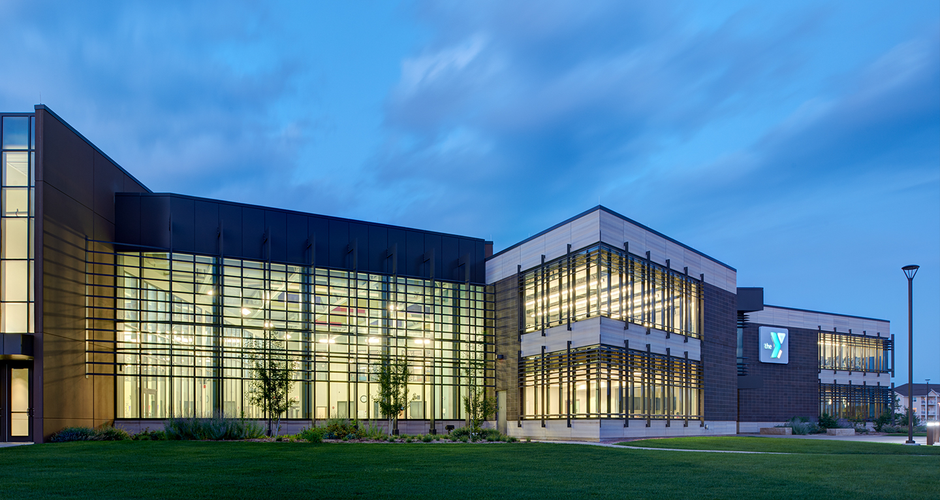Indianola Wellness Center (YMCA)
The SVPA design team challenge was to create one facility that met the needs of four different user groups that had joined together to fund a new wellness center for the City of Indianola: the residents of Indianola, the Indianola School District, Simpson College and the YMCA of Greater Des Moines, which is operating the facility. Not only was the facility to meet the wellness needs of these groups, it was also to provide a competition venue for community, high school and college swim teams.
Completion Date
December 2011
Project Size
62,340 SF
Type of Delivery
Design Bid Build
Our Solution
SVPA worked closely with the user groups to determine what program elements were a priority for the facility, in addition to the competition swim area. As patrons enter the building, they are greeted by large expanses of glass used to bring natural light into the facility that provide views with custom sun shades to reduce glare and solar heat gain. A custom mural in the entrance lobby features images from the Indianola community, showcasing opportunities and amenities that are unique to Indianola. The first floor includes: a community room, child watch area, family room, administrative offices, gymnasium, fitness studio, racquetball court, locker rooms, restrooms and support spaces. Also on the first floor is the natatorium, with an eight-lane competition pool, diving boards, spectator seating for approximately 439 people and a separate family recreation pool. The second floor houses fitness space that includes: dynamic cardio zones, strength and fitness spaces, fitness studio, a two-lane elevated walking/running track and miscellaneous support spaces. Finishes used throughout the pool complement both the community school district and the college colors.

