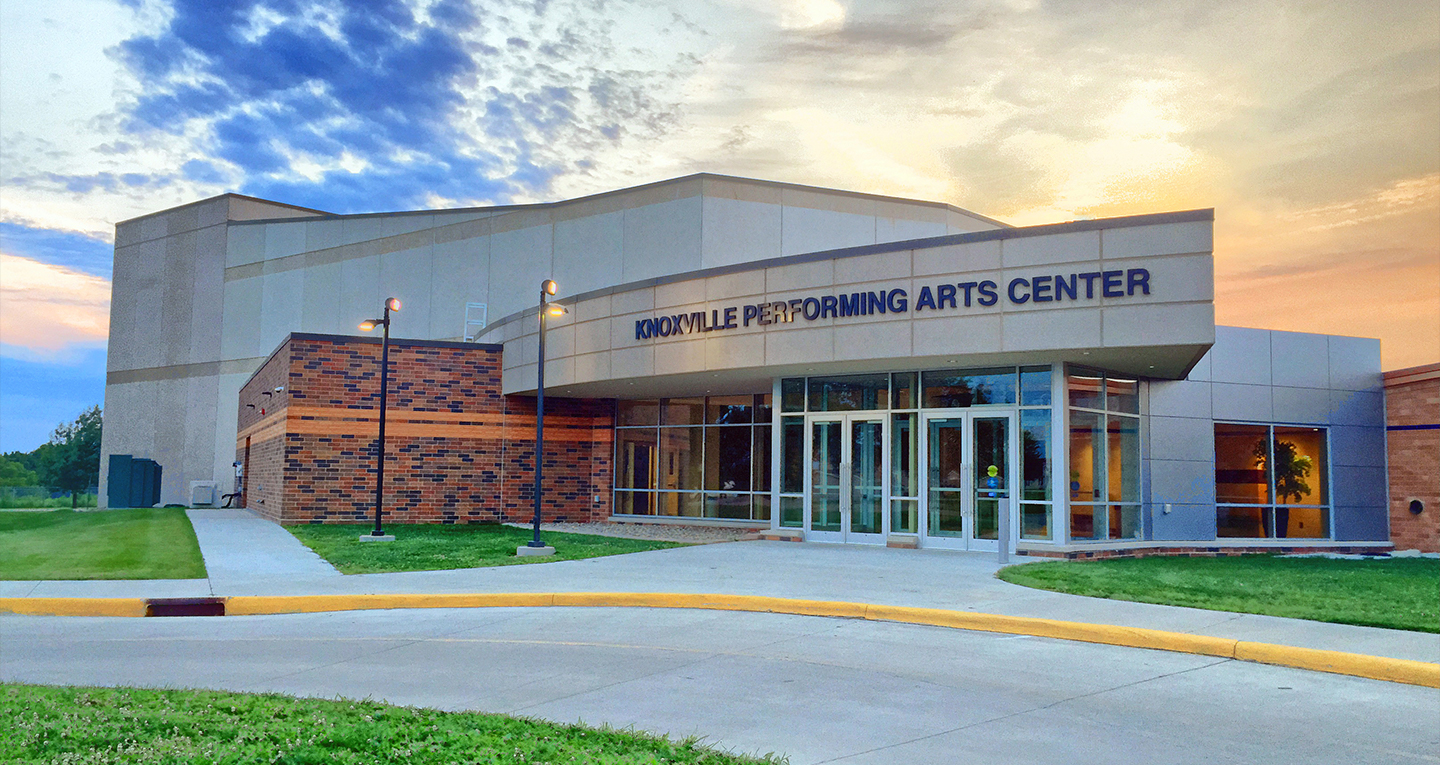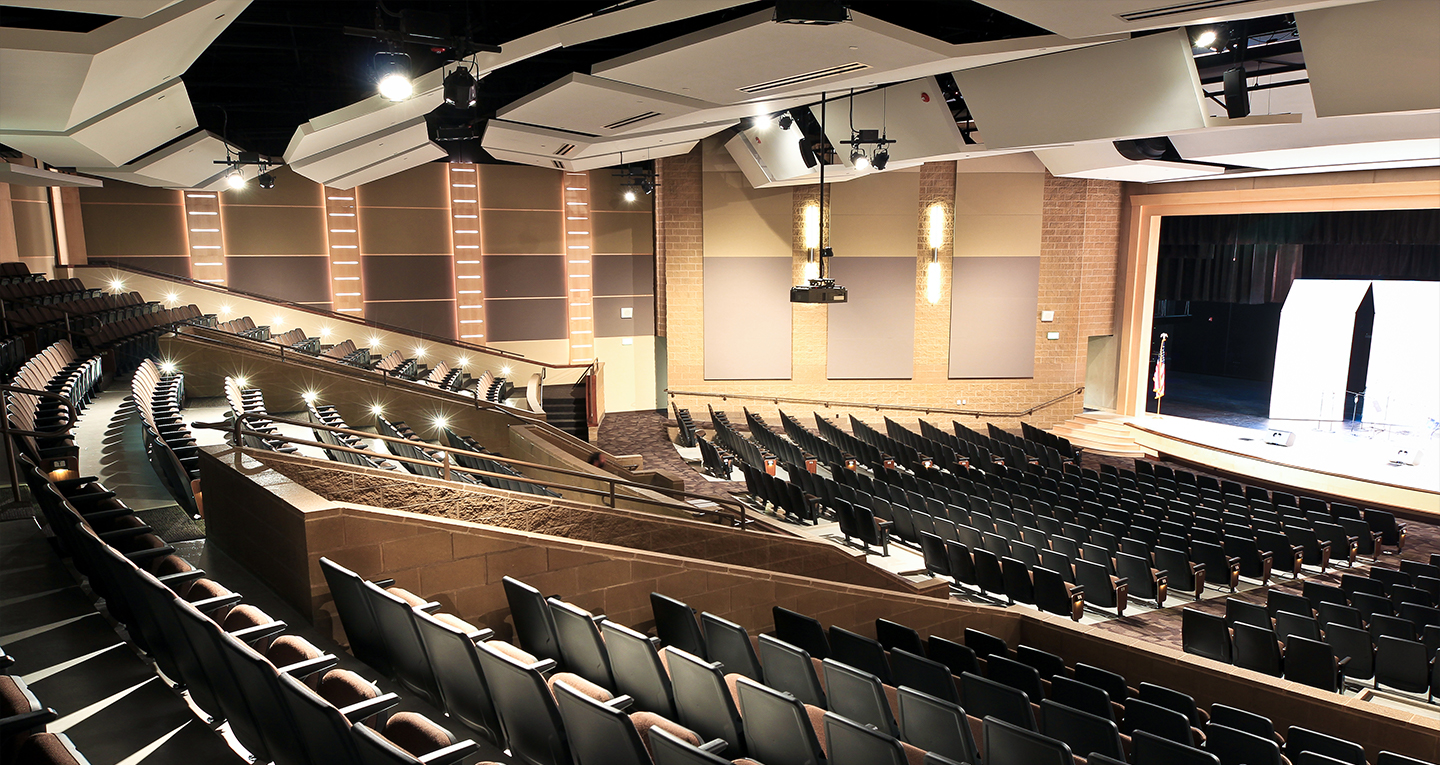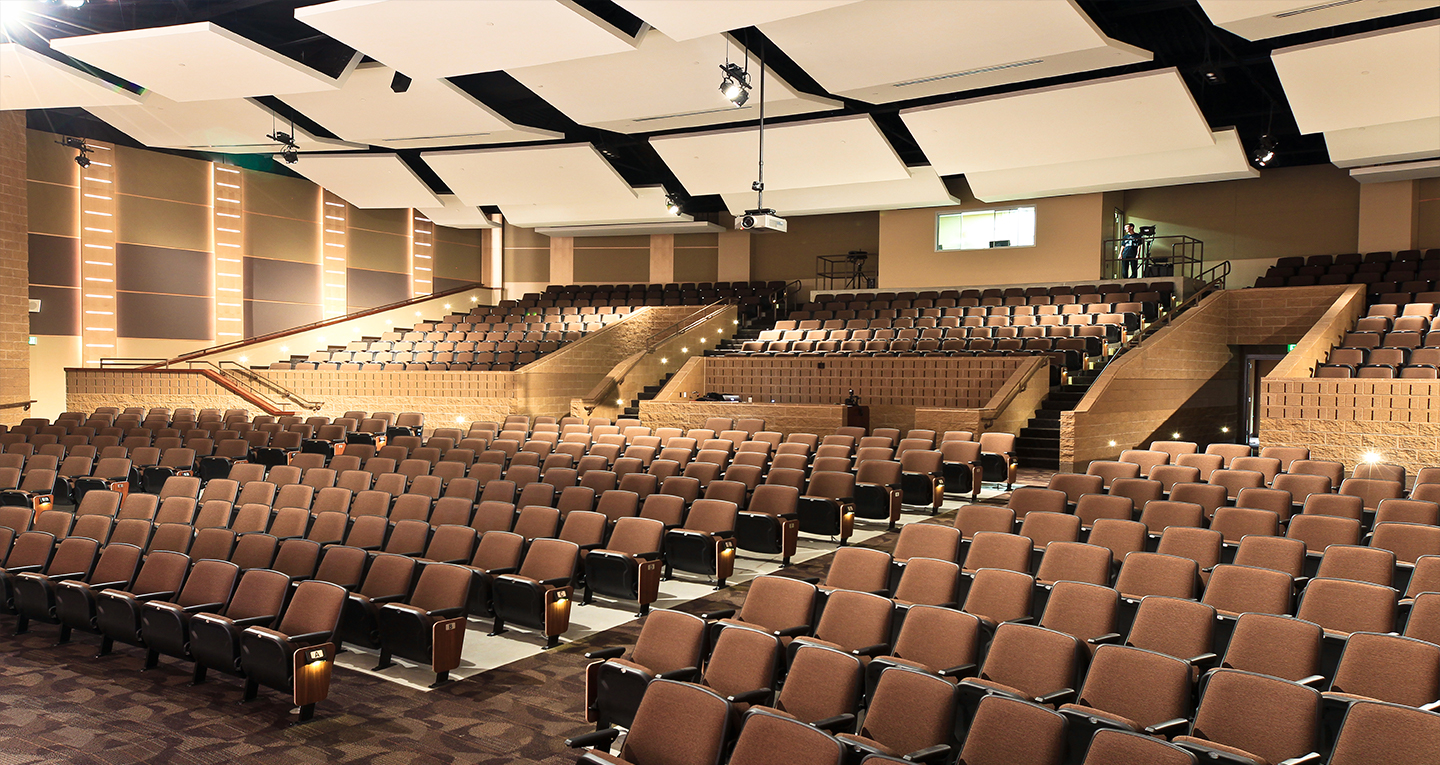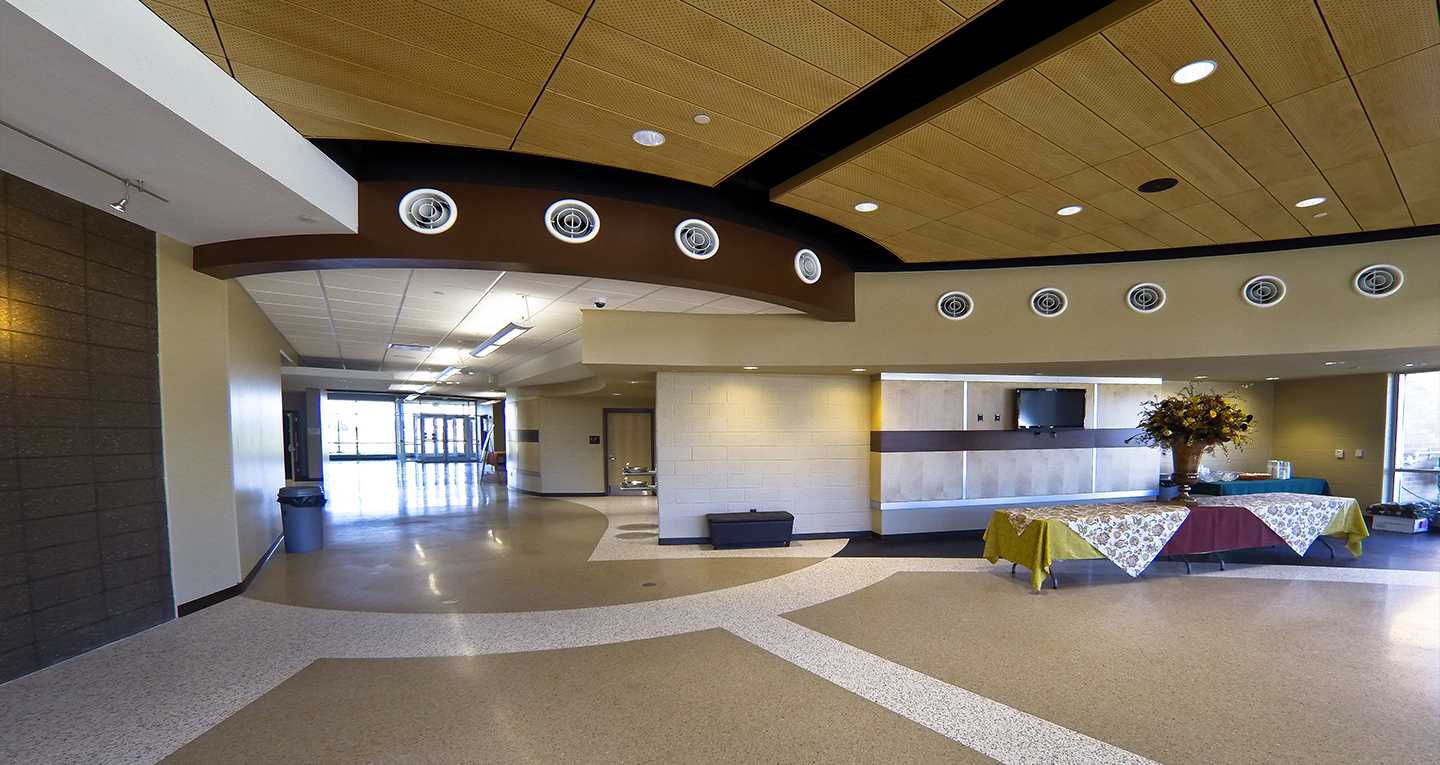Knoxville High School Auditorium
A new performance auditorium was added to the existing high school that meets not only the school district’s needs but may also be used by community groups.
Completion Date
2013
Project Size
25,000 SF
Our Solution
The orientation of the new auditorium allows for a standalone public entrance on the southeast side, and a secondary entrance on the west side for daily student use and access to event parking on the west. A connecting lobby space between these two entrances allows for flexibility when entering and exiting the facility. The auditorium has sloped seating in the front half and stadium riser type seating in the back half. There is one main cross aisle in the center that also provides accessible routes to the stage via enclosed corridors along the front side walls. The stage is approximately 30 feet deep and has a “fly” space above for scenes, lighting and curtains. There is a receiving area and set shop behind the stage with an overhead door opening to a loading dock. The auditorium is surrounded by single story support spaces including: dressing rooms, green room, dedicated storage spaces and mechanical/electrical functions.




