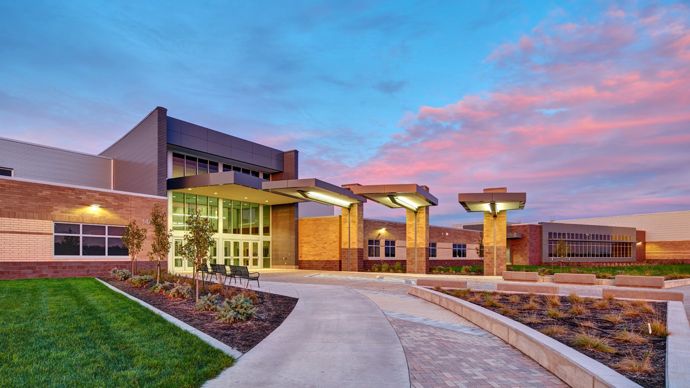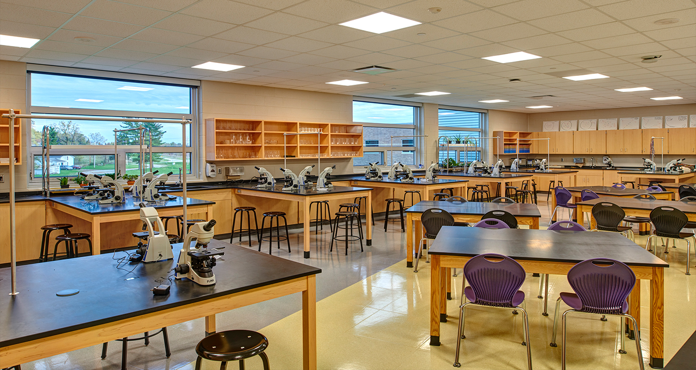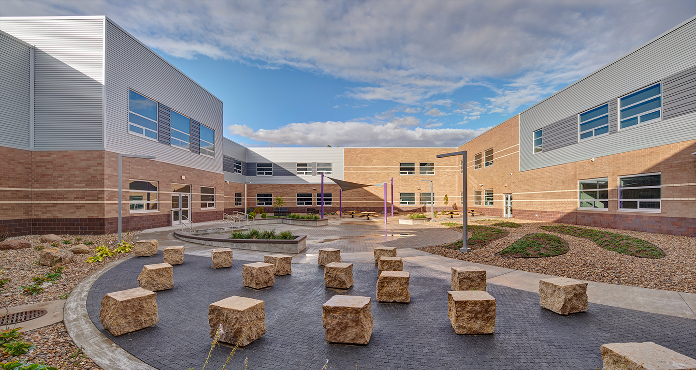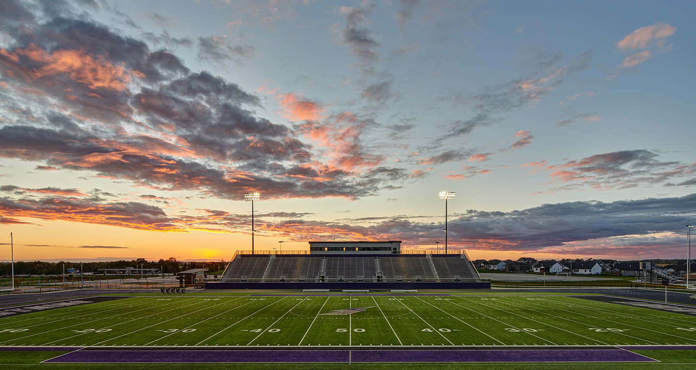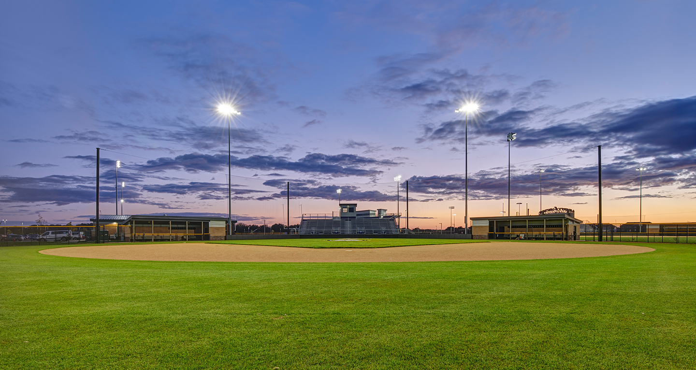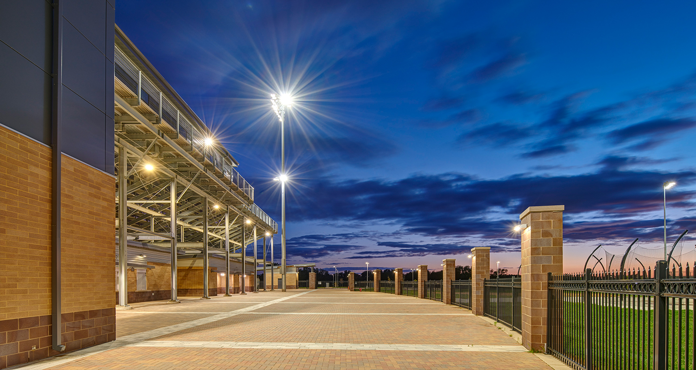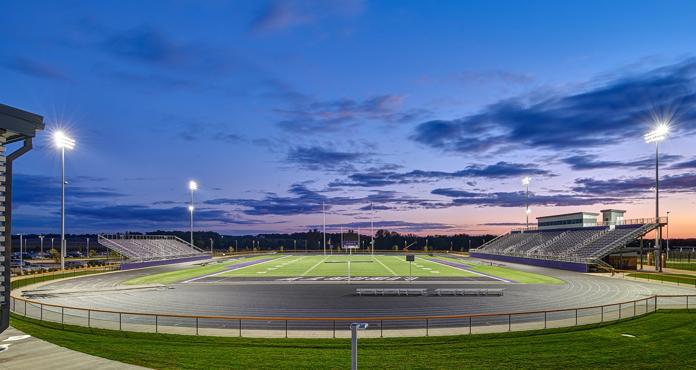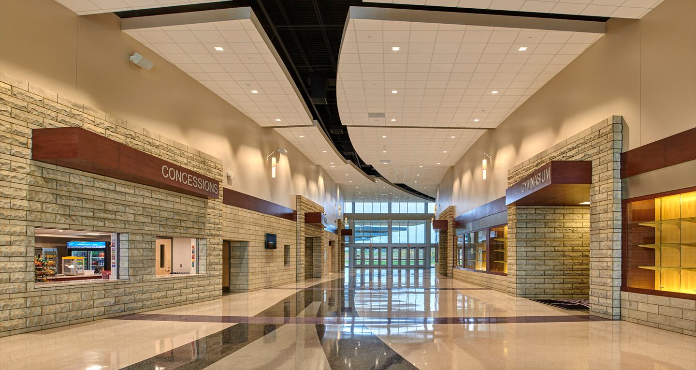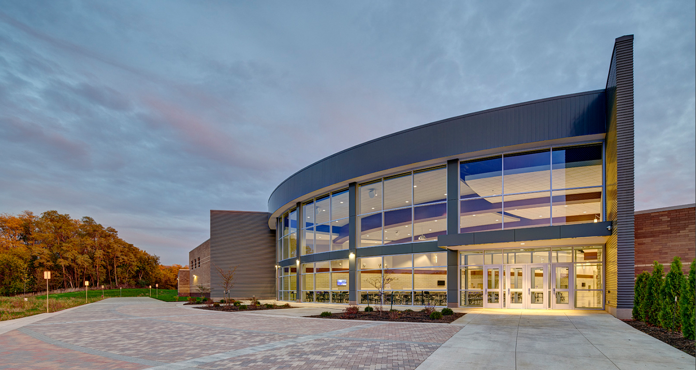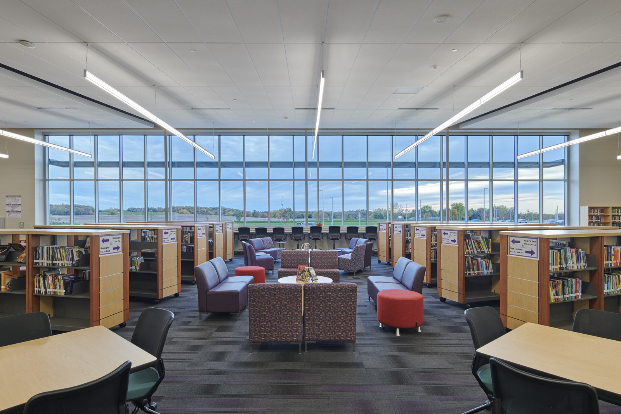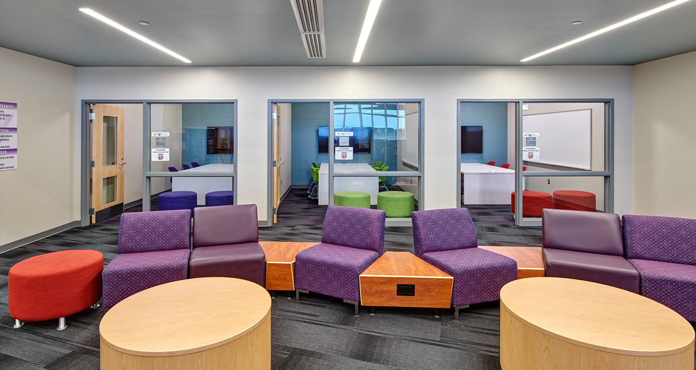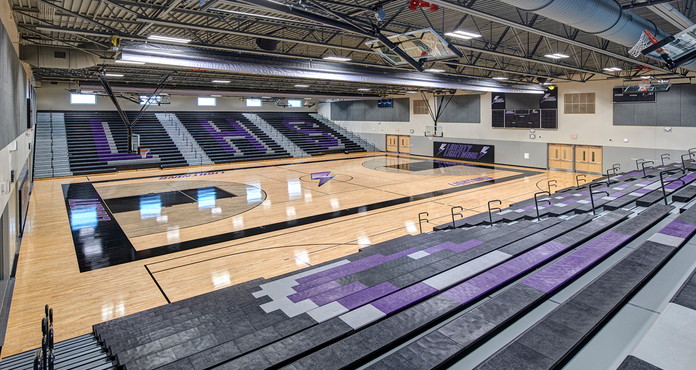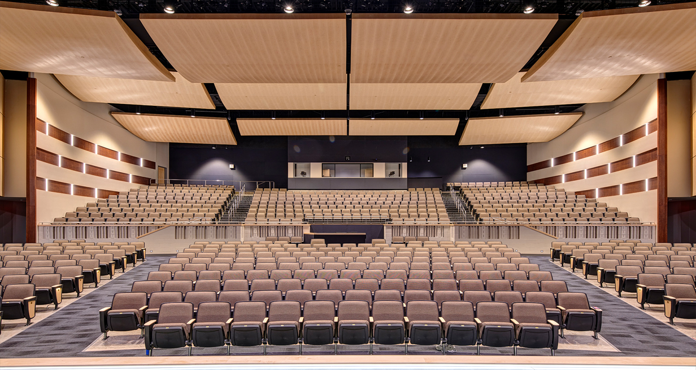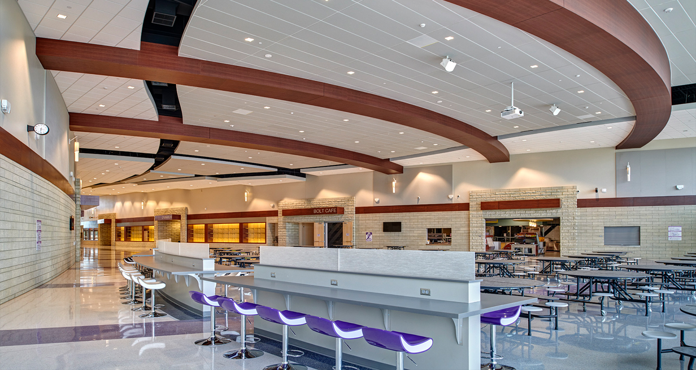Liberty High School
The Iowa City Community School District invited SVPA Architects to design a new high school for the growing district. Comprehensive programming for a third district high school involved collaborative meetings and interviews with teachers and staff throughout the design process to meet the District mission of being child-centered and future focused.
Completion Date
August 2017 (Phase 1); October 2019 (Phase 2); May 2020 (Phase 3)
Project Size
302,500 SF (Phases 1 & 3)
Type of Delivery
Design Bid Build
Our Solution
The first part of this three-phase project was to construct a new school with a core program and building infrastructure to serve 1,500 students and general education classrooms to initially serve up to 1,000 students. The new school includes: an auditorium, two gymnasiums, full athletic suite, media center, fine arts and technology spaces, full-service kitchen and administration offices. Liberty High School welcomed students on time and on budget in August of 2017 with the success in passing a $191 million bond referendum. The second phase included an outdoor athletic complex adjacent to the new school. This project also expanded the parking areas and included a new bus storage and dispatch facility powered by solar energy. The third phase was completed on time and included a 38,500 sq. ft. two-story classroom wing to increase the building capacity to 1,500 students.

