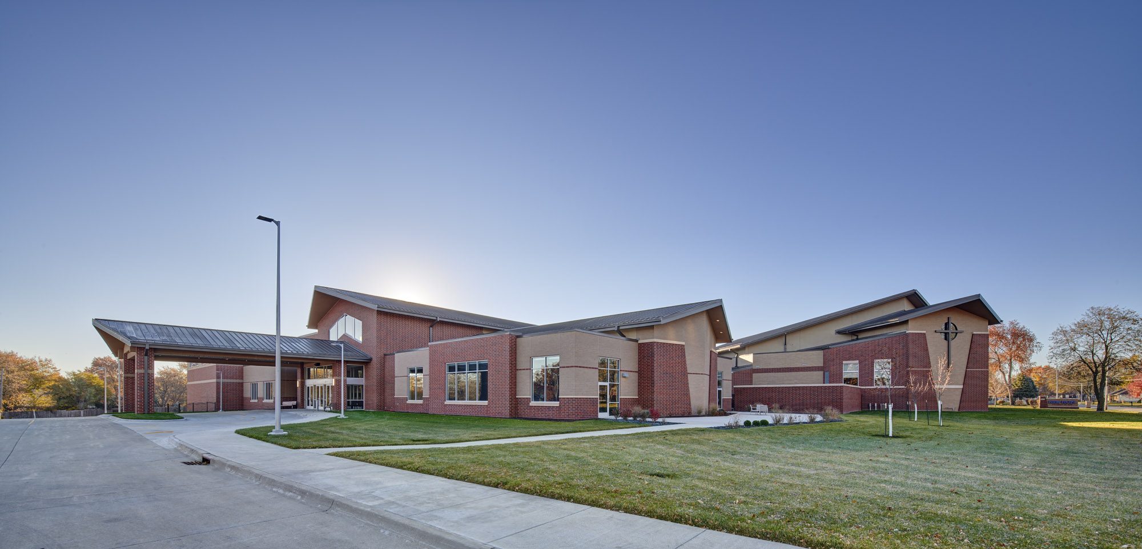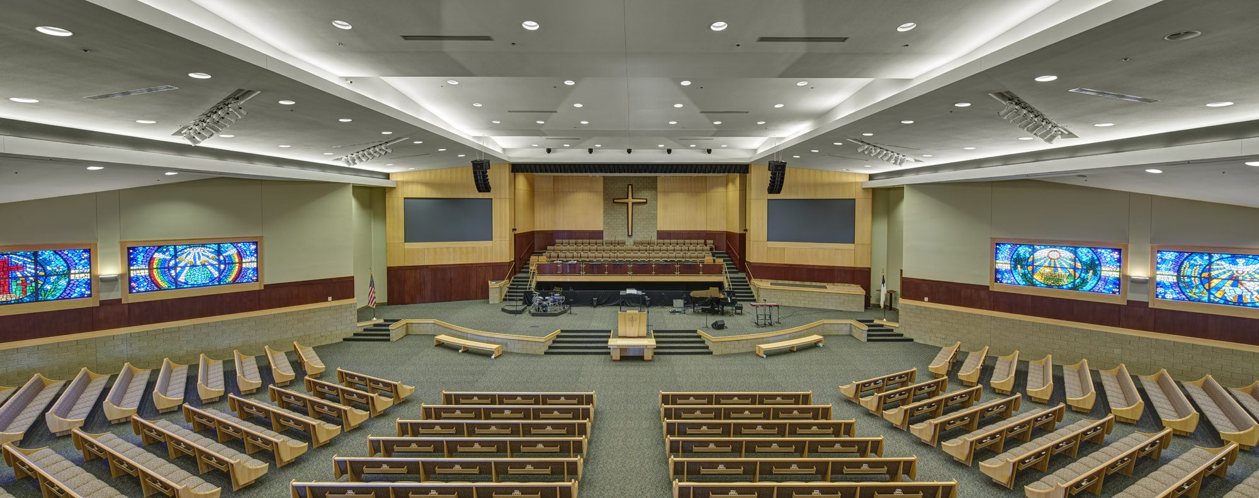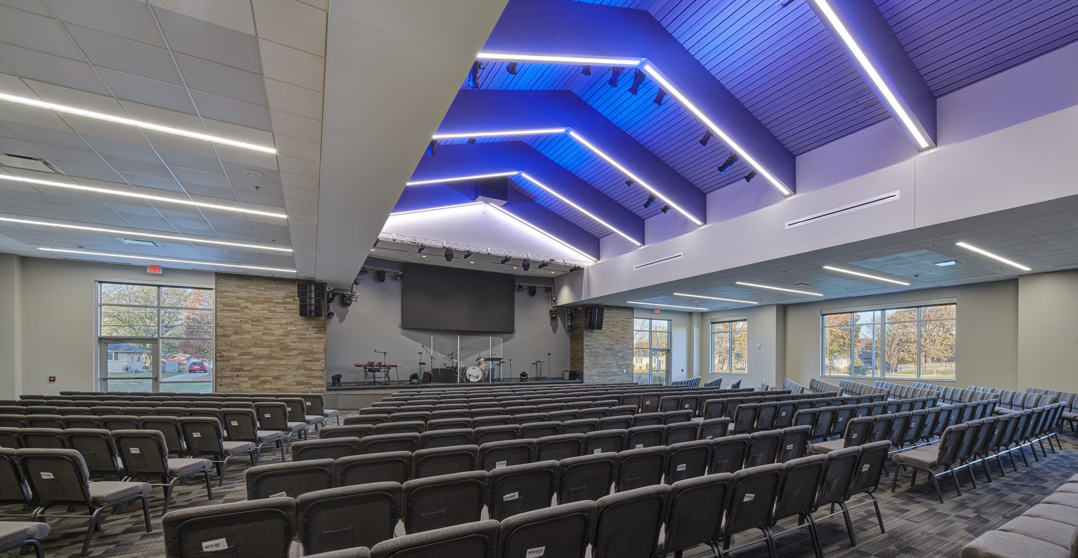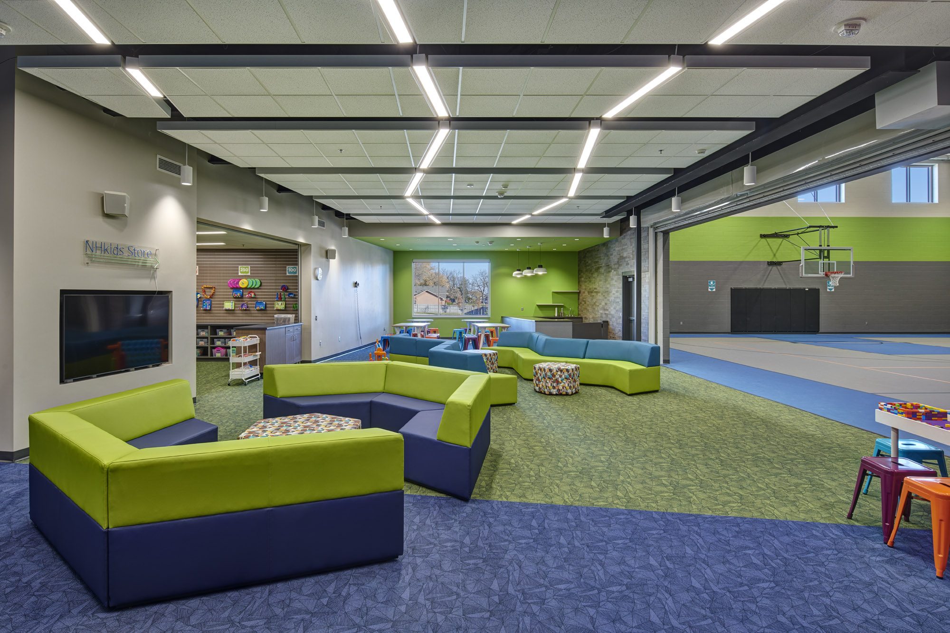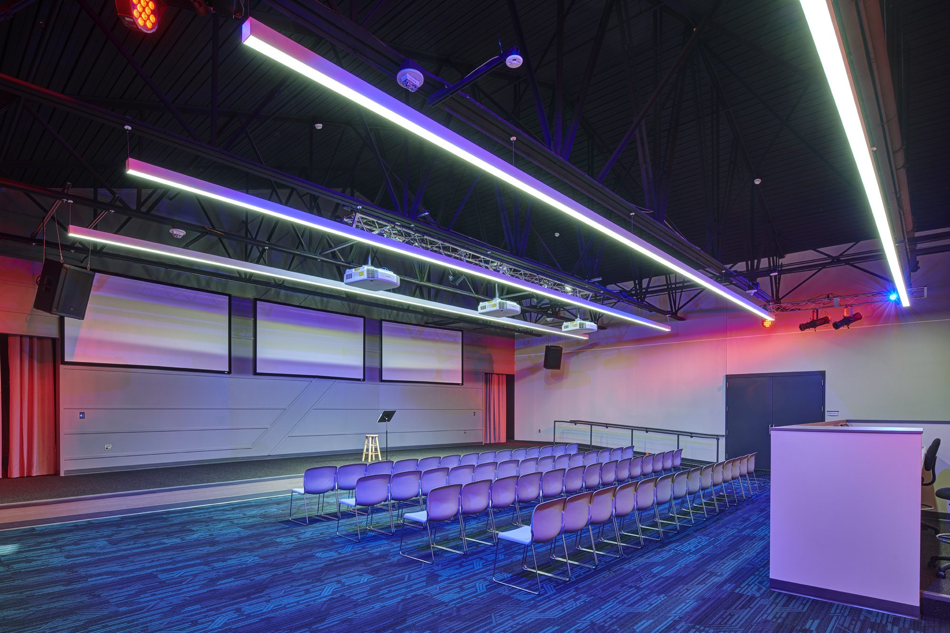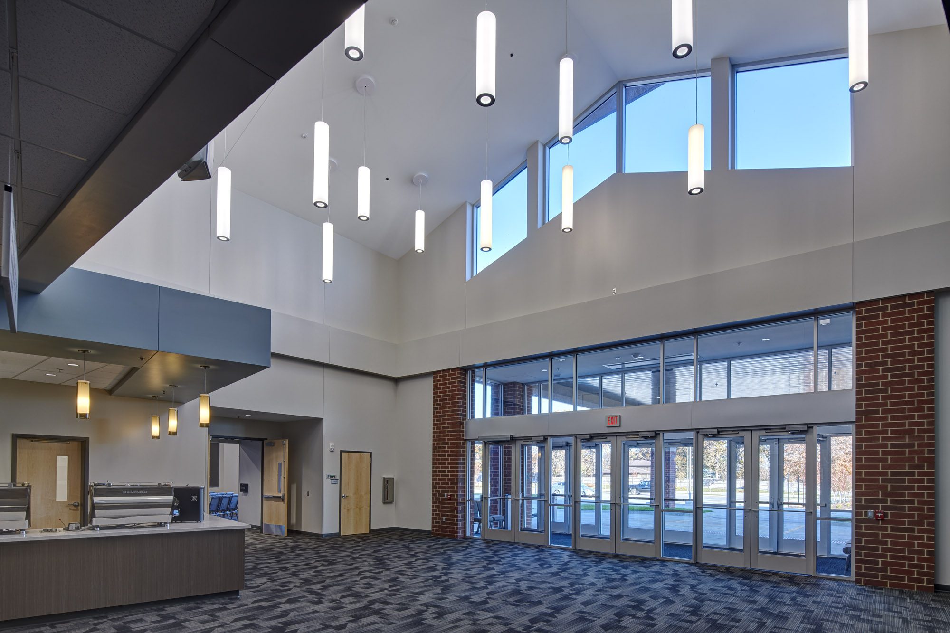New Hope Assembly of God
SVPA Architects provided a campus Master Plan and Phase 1 of design services intended to position New Hope Assembly of God to better meet the needs of the existing congregation and surrounding community. SVPA is currently involved in Phase 2 of the Master Plan.
Completion Date
December 2012 (Phase 1); Fall 2021 (Phase 2)
Project Size
50,000 SF (Phase 1); 57,600 SF (Phase 2)
Type of Delivery
Design Bid Build (Phase 1); Negotiated Contract (Phase 2)
Our Solution
This two-story facility provides an expansive sanctuary with choir room that easily handles current and future worship service needs. The sanctuary’s flexible design also allows for theatrical and musical productions. Infant, toddler and preschool rooms are included on the first floor, along with a mother’s room, gathering spaces and offices. The second floor is dedicated to classrooms for elementary children and adults, with a large and a small chapel for small group use. The existing church facility was renovated for a youth center.
Phase 2 is currently under construction – a 57,600 s.f. addition that includes: a gymnasium, classrooms, administrative office space, chapel/fellowship hall, kitchen, kids’ chapels and prayer room.

